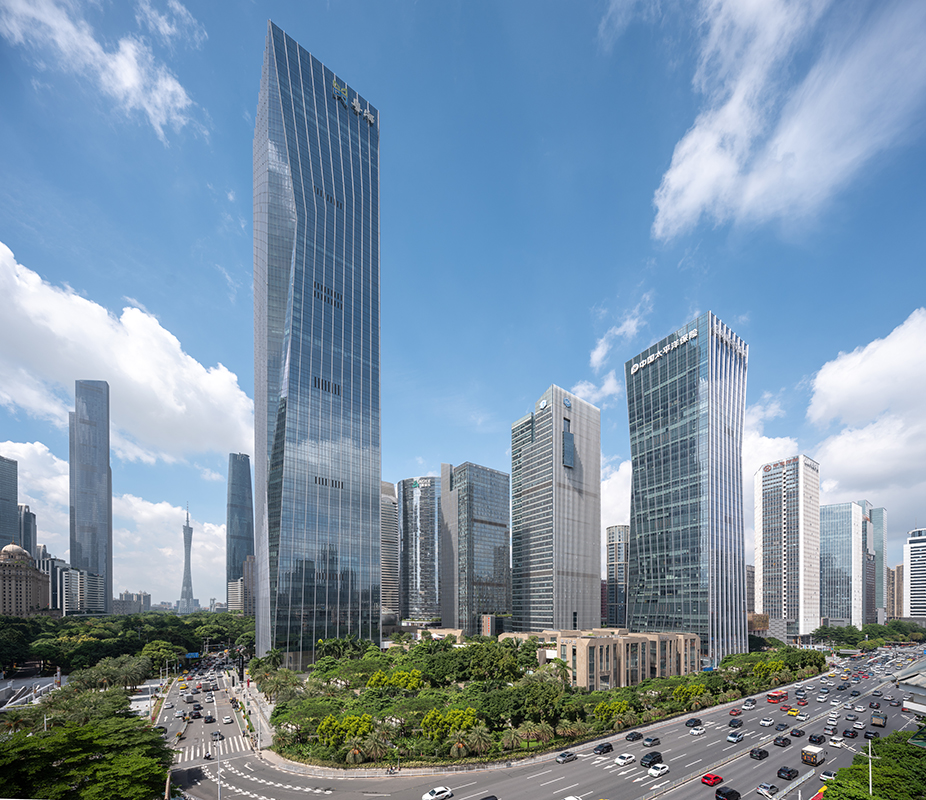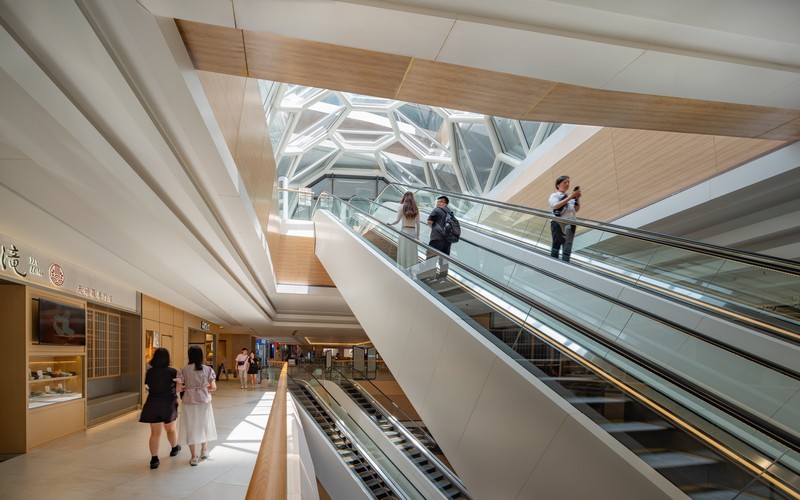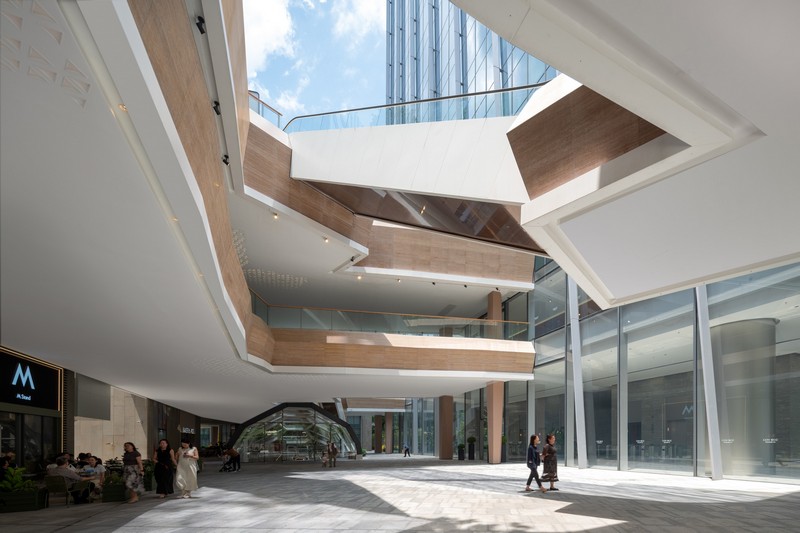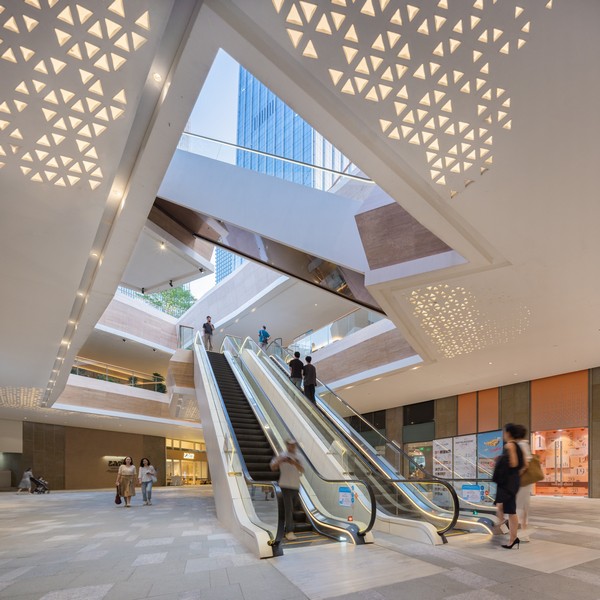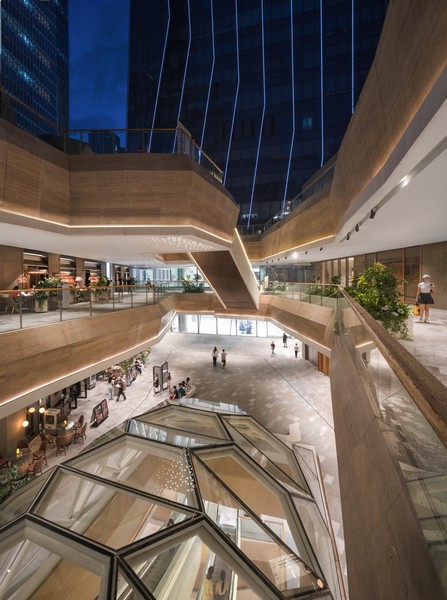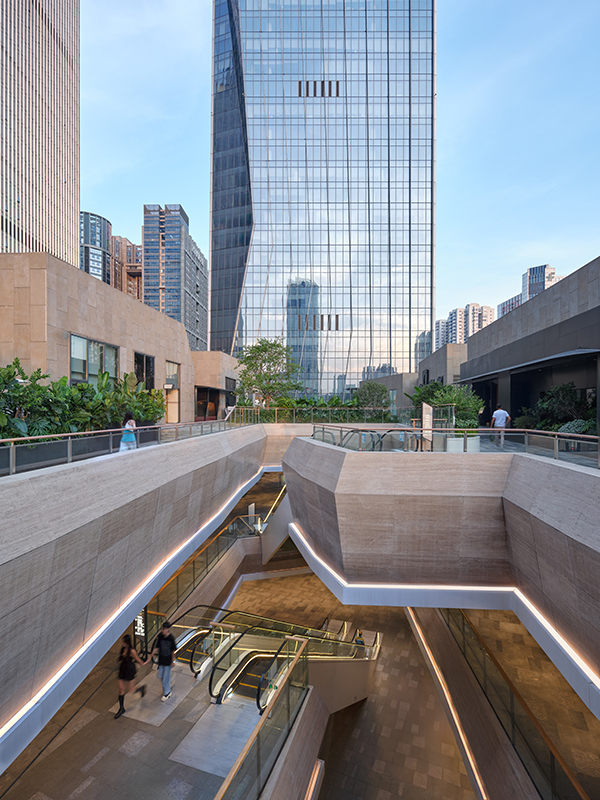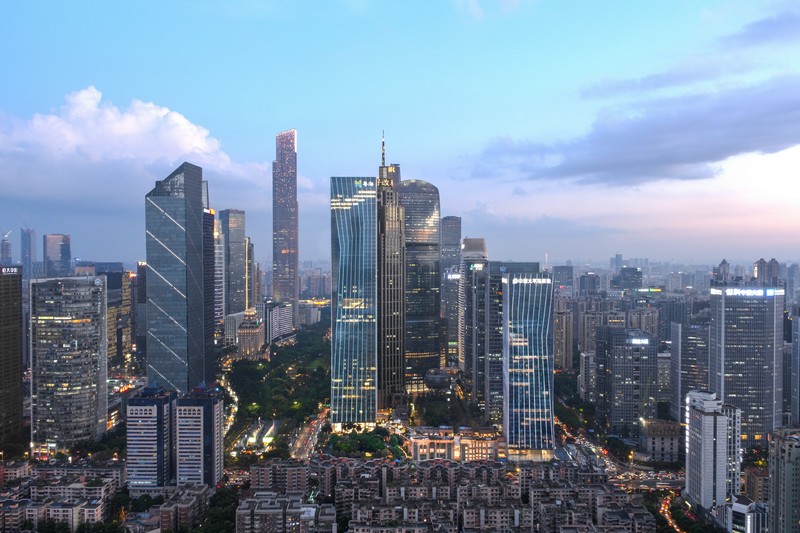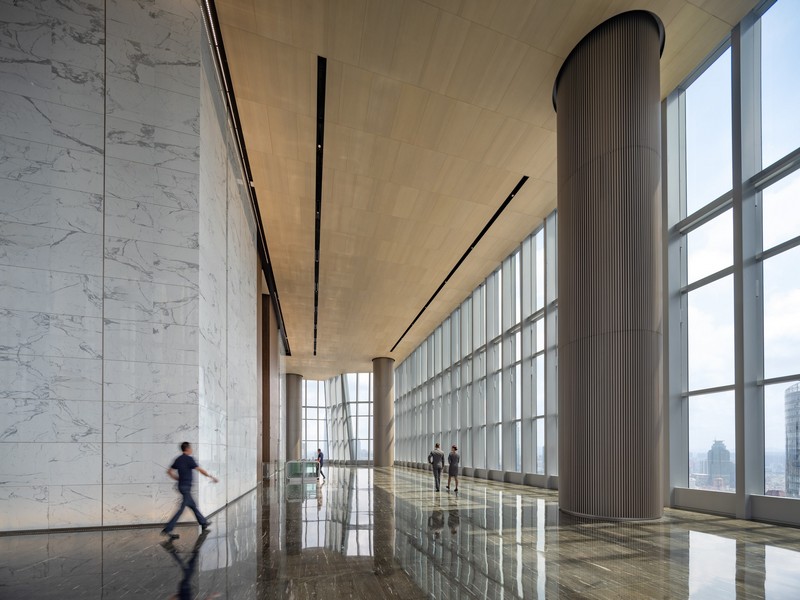GDH BCC: A New TOD Landmark in Guangzhou
Located at the intersection of Huangpu West Avenue and Zhujiang West Road in Guangzhou’s Zhujiang New Town, GDH BCC stands as a bold architectural statement, redefining mixed-use development in one of China’s most vibrant business districts.
Integrating Grade-A office spaces, an open-air retail village, and thoughtfully designed public areas, the project establishes itself as a crucial hub for commerce, leisure, and community engagement.
A Visionary Urban Concept
Spanning a site area of 25,102 square metres, GDH BCC offers a total gross floor area of 235,446 square metres, with two stunning office towers rising above the cityscape. Tower 1 stands at 284 metres with 58 storeys, while Tower 2 reaches 170 metres with 37 storeys, both meticulously designed to maximize efficiency and aesthetics.
Retail spaces occupy B2 to L3, offering a refreshing departure from Guangzhou’s typical enclosed podium malls. The development also incorporates five basement levels (B3 to B5) of parking, accommodating 1,301 cars, catering to business professionals, shoppers, and commuters alike.
The office towers at GDH BCC embrace a sculptural form, where simple square extrusions are strategically cut with corner facets to create dynamic, ever-changing perspectives from different vantage points. Each tower features facets positioned at opposite ends, enhancing their visual impact and ensuring a playful variation in appearance as pedestrians and occupants interact with the surroundings.
Reinventing the Retail Experience
Unlike traditional mixed-use developments in Guangzhou, GDH BCC transforms the retail experience by introducing an open-air retail village rather than an enclosed podium mall. This design fosters an alfresco shopping and dining atmosphere, enriching pedestrian engagement and urban vibrancy.
The urban ribbon, a pedestrian walkway at L2, connects the office towers while integrating with adjacent developments, the plaza, and a neighbouring public park. At select points, the ribbon rises and descends, leading visitors to a beautifully landscaped sky garden where they can dine under the stars or enjoy tranquil moments amidst the city’s energy.
Seamlessly woven into Guangzhou’s infrastructure, GDH BCC allows office workers and visitors to move effortlessly through the retail village to access metro and public transport systems. The retail pavilions host fashion boutiques, technology stores, specialty shops, convenience markets, and entertainment venues, ensuring a comprehensive urban experience.
A Landscape Inspired by the Pearl River
The retail village’s pavilions take inspiration from crystals scattered within a flowing river of greenery and movement, a symbolic homage to the Pearl River—historically the city’s lifeblood. Their bronze and earth-toned metal panels reinforce a grounded urban feel, while punctuated vertical window patterns across the facades add depth and vibrancy.
The interplay of arcades, colonnades, and human-scale proportions enhances the village’s inviting and interactive atmosphere, making GDH BCC an instantly recognizable destination within Guangzhou’s cityscape.
A Space That Breathes with the City
GDH BCC is designed to be a semi-public space open 24 hours a day, welcoming visitors to shop, dine, and engage socially. The sunken courts along Huangpu West Avenue provide an immersive connection between the development’s retail interiors and the city’s pedestrian flow. These spaces double as venues for public events and celebrations, strengthening cultural connectivity.
A second metro connection within the shopping centre further integrates GDH BCC with Guangzhou’s transportation network, reinforcing its role as a key urban hub.
Above, the ribbon of greenery seamlessly connects to a public park via a flyover, fostering outdoor interactions between patrons and the city’s natural landscape. Lined with restaurants and cafés, the ribbon serves as a multipurpose social space, blending private business with public engagement.
GDH BCC emerges as a distinctive mixed-use landmark, seamlessly unifying urban functionality and aesthetic innovation. By integrating Grade-A office spaces, an open-air retail village, and interconnected pedestrian pathways, it embodies the evolution of Guangzhou’s business and social landscape. With its sculptural towers, immersive retail environment, and city-wide accessibility, GDH BCC is redefining how people work, shop, and interact within a modern metropolis.











