The sloping location of a Singapore school has been turned into an asset, rather than a liability, by the innovative use of space and colour by Melbourne-based architects studio 505 and Singaporean architects LT&T Architects.
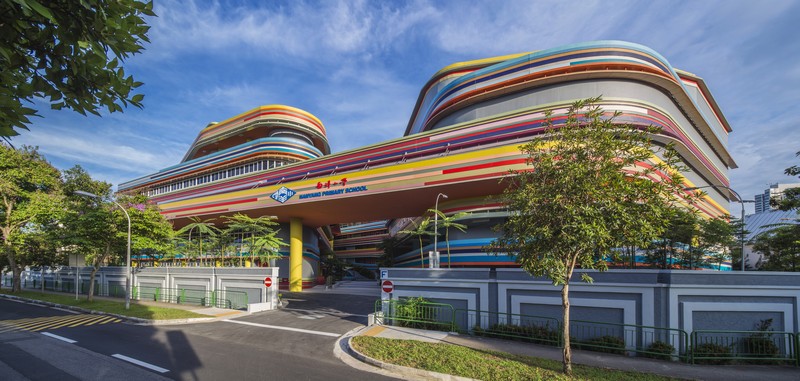
With its kaleidoscopic-coloured buildings and inviting green common spaces, it’s hard to fathom that Nanyang Primary School and Kindergarten in Singapore was once a site defined by unusable spaces and austere structures, some so out-of-date they were marked for demolition.
When LT&T and studio 505 took on the project, they were faced with the challenge of how to utilise the site’s sloping surfaces when designing new school buildings on a site area of 9,490 sqm.
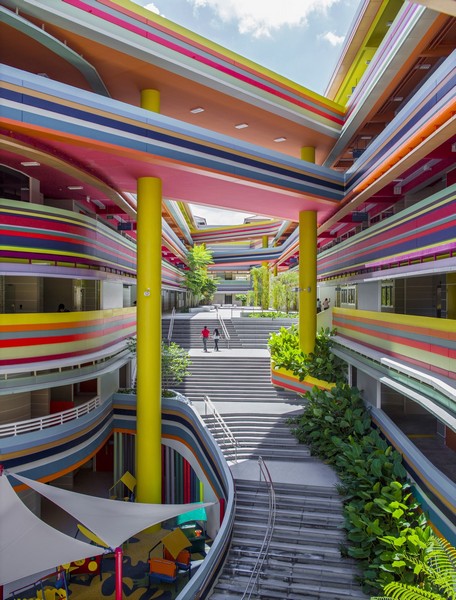 studio 505 directors Dirk Zimmermann and Dylan Brady explain part of the campus, in particular the original kindergarten building, had not been positioned and designed to mesh with the natural sloping topography of the site from street level up to the hilltop.
studio 505 directors Dirk Zimmermann and Dylan Brady explain part of the campus, in particular the original kindergarten building, had not been positioned and designed to mesh with the natural sloping topography of the site from street level up to the hilltop.
“Due to the orientations of the previous buildings and the neglect of the site’s natural topography in the previous building cluster, connectivity in terms of wayfinding was poor between the various open space pockets,” they said. “There were significant areas of landscape between the previous buildings that could not be accessed because they were too steep and were not being utilised as common areas.”
These spaces were the starting point for the design. The new design hopes to create a dialogue between the new buildings and the sloping surfaces. “Very quickly it became clear that the new concept will have to be centered on a generous, open and usable communal space that draws advantages from the site’s inherent topography,” they said.
TOUR THE VIBRANT VALLEY
LT&T and studio 505 aligned the new building volumes parallel to the direction of the hilltop slope and perpendicular to the school’s entrance on Coronation Road, creating a more inviting central valley.
The valley serves as both the entry to the site and the main tool for orientation, as well as a device to deliver a variety of spaces. It’s hoped that the spaces will encourage students to engage and make the most of the outdoor environment. The design team located the new kindergarten and indoor sports facilities close to the school’s entrance and flanking the central valley. A covered outdoor play area for the kindergarten was created by building a large, two-storey high “indent” into the valley’s side wall.
The design team emphasizes every student and teacher has to make a physical and visual connection with the valley to enter any internal facility or classroom. “It is the primary wayfinding device,” they explained.
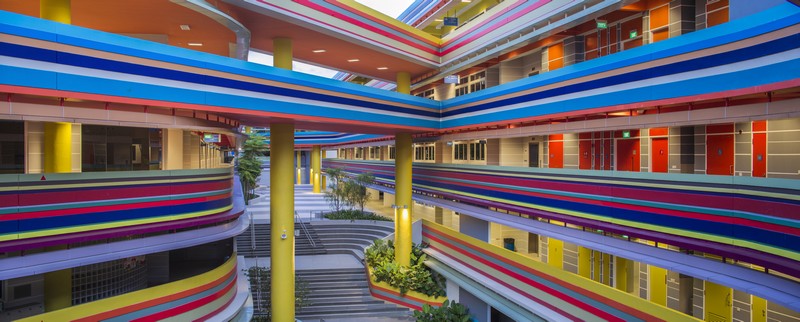 “When seen in plan, the valley is one continuous volume, yet due to the level changes it is perceived as three spaces that transition from one to the next: the Coronation Street entrance, the large-scale landscaped stair and the hilltop valley.”
“When seen in plan, the valley is one continuous volume, yet due to the level changes it is perceived as three spaces that transition from one to the next: the Coronation Street entrance, the large-scale landscaped stair and the hilltop valley.”
T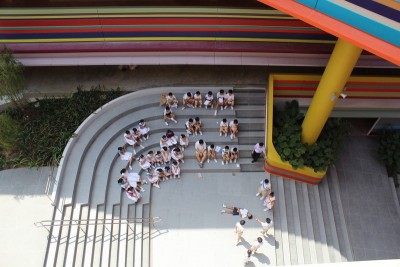 he valley created a flowing space where none of the outdoor spaces was exclusively reserved for children of any one age group. “We wanted to ensure that children of all of the school’s age groups are aware of their counterparts and not segregated, as was the case in the previous building cluster.”
he valley created a flowing space where none of the outdoor spaces was exclusively reserved for children of any one age group. “We wanted to ensure that children of all of the school’s age groups are aware of their counterparts and not segregated, as was the case in the previous building cluster.”
The design also responds to the natural environment with all circulation open to the air and orientated towards the valley’s interior. The walkways are covered and suspended, protected from the elements.
The valley’s horizontal layout is matched by the vertical stair circulation and contrasting yellow columns that support the overhead link bridges facilitating pedestrian flows between the two parallel wings of classrooms.
STUDENT-CENTRIC DESIGN
The new design had to incorporate 30 primary-school and nine kindergarten classrooms, as well as 20 special rooms, a gym, an indoor sports hall and activity deck with a basketball court.
The building’s exteriors are notable for their vibrant use of colour, but Zimmermann says the colour is never at the expense of fostering a productive learning environment.
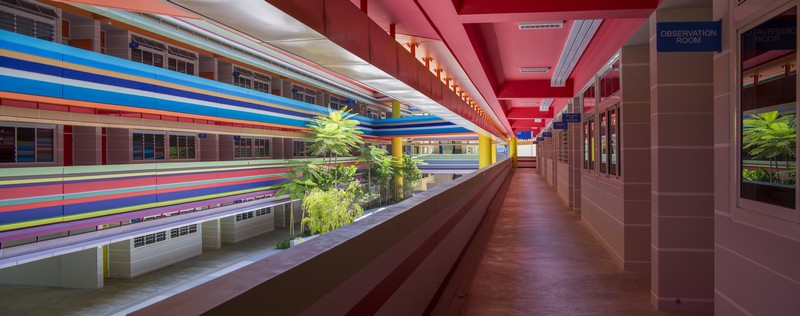 studio 505 and LT&T placed all classrooms facing away from the central valley and the interiors feature calming white walls and ceilings. The classroom door is the only internal coloured element, providing linkage to the exterior environment with its striped buildings.
studio 505 and LT&T placed all classrooms facing away from the central valley and the interiors feature calming white walls and ceilings. The classroom door is the only internal coloured element, providing linkage to the exterior environment with its striped buildings.
“Colour is typically expressed in the form of a series of bundled horizontal stripes,” Zimmermann says. “No colour ever features only by itself. Every colour always appears in a group of colours, highlighting that this is a communal valley.”
“Bundles of colours create a very different impression compared to individual colours, as they offer a variety of readings and interpretations. A dialogue of many different colours, opinions and voices that is always ongoing, horizontally seemingly endless.”
Technically this was achieved through the low-cost budget application of emulsion paint on profiled precast concrete spandrels, together with the abovementioned coloured aluminium shading shelves.
LT&T and studio 505’s aim was to create a highly inspirational communal space, designed to showcase active, uninhibited free thinking, and bring joy to students and to the child within the teacher.
A space from which everywhere is possible…












