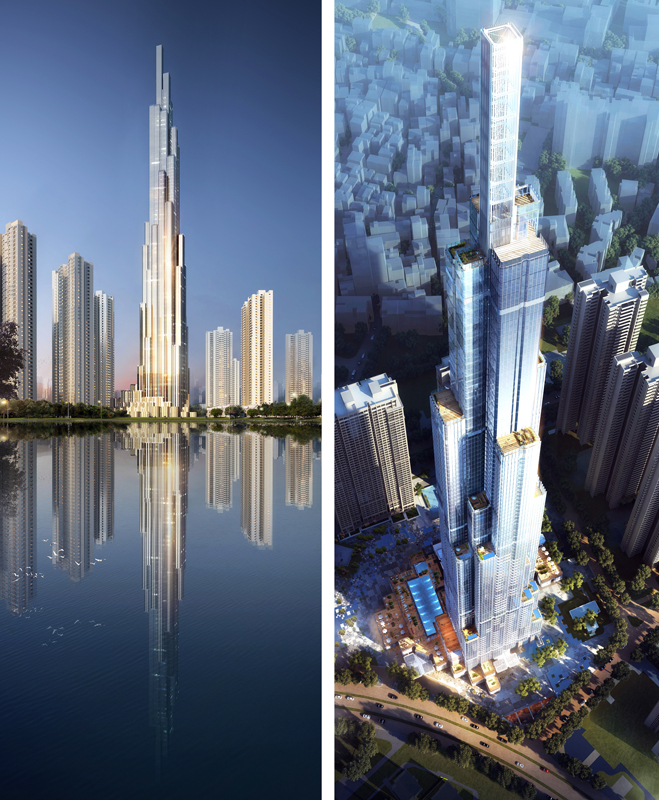While towers globally are getting taller, many have lost the drama and spectacle of their original ancestors from 1930s New York and Chicago. Today’s towers often lack the triumphal silhouettes or soaring verticality of towers such as the Chrysler Building or Empire State. The forms of these earlier towers were powerful enough to conjure in the minds of those who first saw them the term Skyscraper.
 In its Landmark81 tower for Vingroup, the Atkins Architectural team have sought to rediscover the essence of the Skyscraper. The 461m Landmark81 tower is currently emerging on the skyline of Ho Chi Minh City in Vietnam.
In its Landmark81 tower for Vingroup, the Atkins Architectural team have sought to rediscover the essence of the Skyscraper. The 461m Landmark81 tower is currently emerging on the skyline of Ho Chi Minh City in Vietnam.
Once complete it will surpass Kuala Lumper’s Petronas Towers as the tallest building in South East Asia. But perhaps unusually for such a tall tower it will not be full of office workers. It will contain primarily residential along with a hotel in its upper half and retail in its podium. At its slender peak will be an Observation Deck, as well as a number of Restaurants and Bars.
The tower’s form is achieved using a set of nine metre square modules. One by one these fall away to give the tower its striking form. This is also a pragmatic solution to the design of a tall residential tower. Unlike an office tower, deep space is of no value for apartments. So the external form must hug the cores profile reasonably closely. So as elevators serving the lower floors are no longer required and the core gets smaller so must the tower. Further setbacks are added to avoid sudden steps when the core diminishes.
The top of the tower then extends this idea as it steps back further until its spire like pinnacle. At each setback a generous roof terrace is created. So adjacent to each of these is to be found one of the tower’s penthouses. The façade is primarily glass, so that residents and guests can enjoy the wonderful views. Rounded corners, soften the form and reduce the wind loads on the tower. Metal fins occur on the lower floors and these transition into stone fins and panels in the more solid podium. This transition from lightness to a heavier façade will allude to the forces at work in the tower as it comes to the ground.
 The residential units range in size from modest sized studios to spectacular penthouses. Each penthouse has a roof terrace and swimming pool. The roof of the podium also contains a large club house and communal swimming pool. The hotel’s lobby is to be located on the 48th floor, already well above the majority of the buildings around it and commanding views over much of the city.
The residential units range in size from modest sized studios to spectacular penthouses. Each penthouse has a roof terrace and swimming pool. The roof of the podium also contains a large club house and communal swimming pool. The hotel’s lobby is to be located on the 48th floor, already well above the majority of the buildings around it and commanding views over much of the city.
The restaurants and bars sit close to the top of the tower and most will have large external roof-decks so that dinners and revelers can fully appreciate the breathtaking height of the building.
Alongside the pragmatism described above there is also a more poetic story behind the tower’s form, as its Design Director Ian Milne explains. “In Vietnam and many other cultures in the Asia Pacific region it is said that one stick might not always be very strong but a bundle of sticks will always be far stronger. Chop sticks are often used to demonstrate this analogy which is used to promote teamwork, a quality considered of great importance in Vietnamese society. As such a prominent tower will need to represent the spirit of Vietnam and its people, I cannot think of a more fitting metaphor”.












