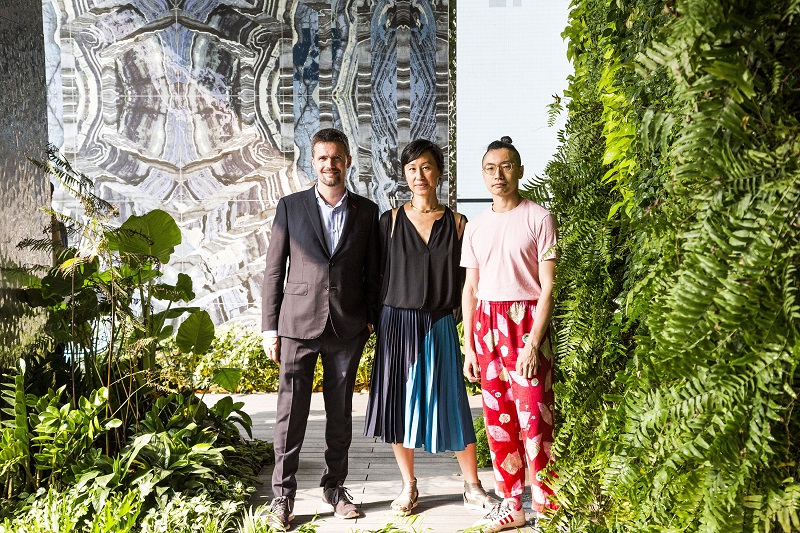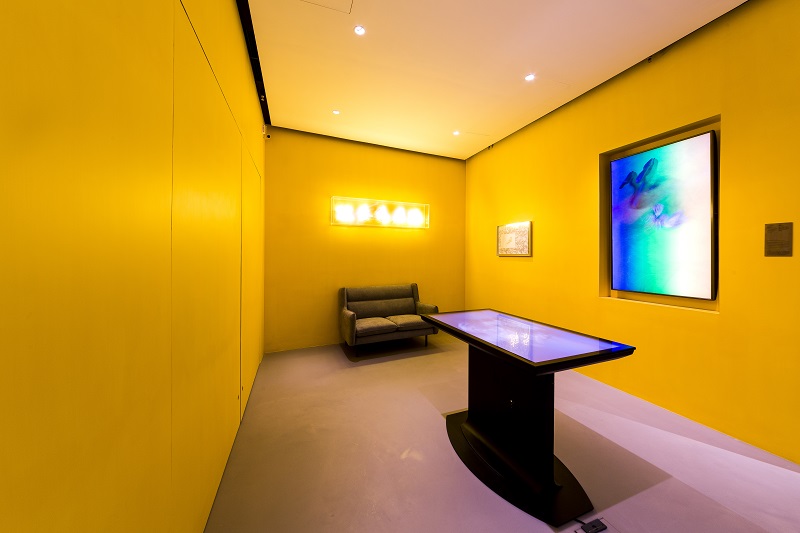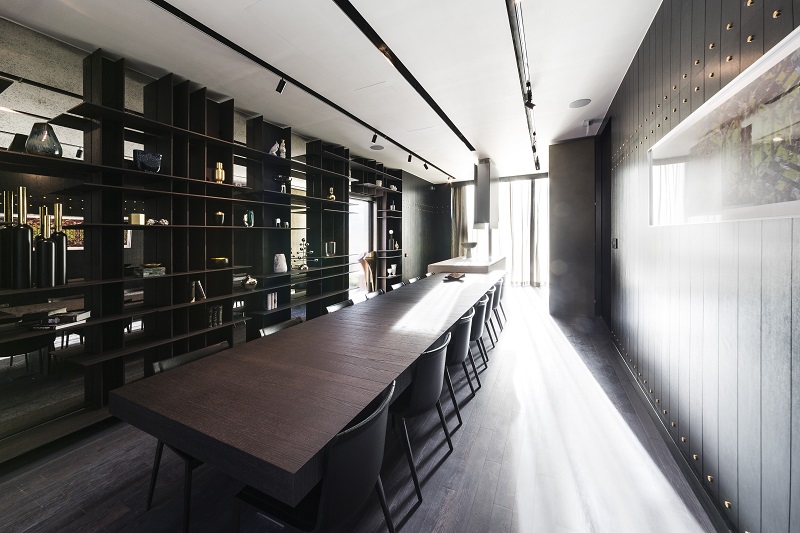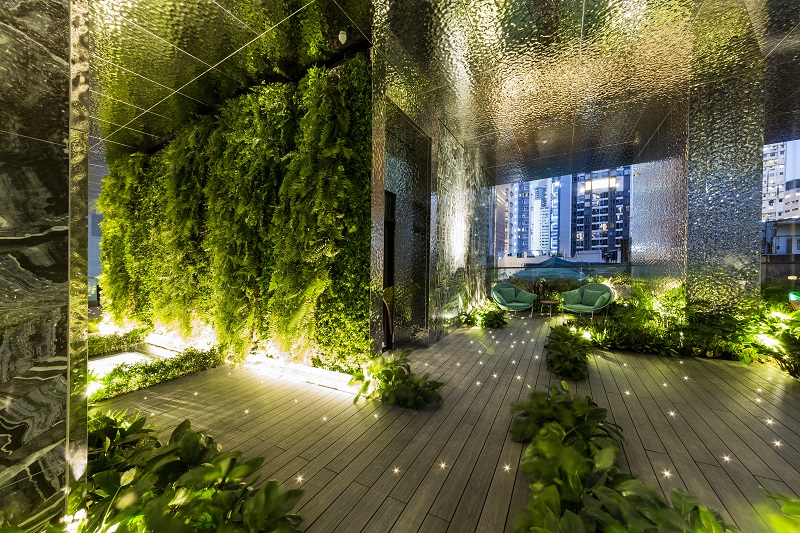(26th September 2018, Hong Kong) – ARTISAN HOUSE in Island Western District is the latest residential project in the Bohemian Collection under The Artisanal Movement by New World Development. ARTISAN HOUSE is an innovative new residential venture which infuses Brooklyn’s vibes into the district through its unique blend of art and architecture.
Inspired by the similarities between Western District in Hong Kong and Brooklyn in New York, New World Development invited the innovative team nARCHITECTS, an award-winning architectural firm based in Brooklyn, New York, to design the captivating façade and interior of ARTISAN HOUSE. Along with three talented contemporary artists, Wang Shang, Adrian Wong and Samson Young they also curated the first ever Artist-commissioned clubhouse, CLUB ARTISAN inspired by the neighborhood district around ARTISAN HOUSE.
Brooklyn and Western District not only share many similarities, but also the same moral duty to preserve their historic architecture and revitalize it in creative ways. This juxtaposition of new and old, creates a distinctive contrast that is appreciated by traditionalists and millennials alike. Artists and artisans have set up their roots and established studios, galleries and specialty shops, in both areas to form unique artistic communities with a humanistic spirit akin to modern hippies.
nARCHITECTS curated Brooklyn-style Façade and CLUB ARTISAN
nARCHITECTS is an internationally renowned architectural practice, that has been listed among the top 10 architecture firms in the US by Architect Magazine for the past three consecutive years. nARCHITECTS brought their Brooklyn spirit to ARTISAN HOUSE by envisaging the culture that breathes through the neighborhood, designing the enchanting façade and interior, and curating the first-ever commissioned artisanal clubhouse in Hong Kong through a distinctive “2-degree” design concept crafted exclusively for ARTISAN HOUSE.
The Façade
The building balances its iconic blade-like form to the character of the neighborhood through small scale articulations in the materials. Angled and mirrored balcony soffits reflect the city and sky in new ways, while from within, they act as mini periscopes to connect the residents to the vibrant street activity below. The “2-degree” tilt of each balcony and use of alternating mirrors on the bottom of each floor and balcony creates a rhythmic reflection of the city.
CLUB ARTISAN – Sai Ying Pun’s distinctive Masonry Wall is represented in the building’s architecture, throughout the Clubhouse floor and SKY GARDEN
The bespoke deep landscape design of the CLUB ARTISAN and the SKY GARDEN was curated by nARCHITECTS to reflect the world-class urban ecological scene of the district. The floor-to-ceiling windows and the earthy tone of the clubhouse mimic the root of iconic banyan tree in the neighborhood while the open-air SKY GARDEN directly above imitates the branches and leaves of beautiful banyan wall trees under the blue sky.
The spacious clubhouse is designed to encourage community. Apart from lifestyle areas like the fully equipped gym, and music and game corner, there are also communal dining areas, a Secret Garden and outdoor patios for residents to retreat to.
The SKY GARDEN
ARTISAN HOUSE also invited the famous P Landscape design team to create a fascinating green SKY GARDEN. With a unique green wall made of different plants, ARTISAN HOUSE is filled indoors with vibrant colours, energy and vitality. The diversified green area and tranquility allows residents to enjoy reading and relaxing in a downshifting lifestyle.












