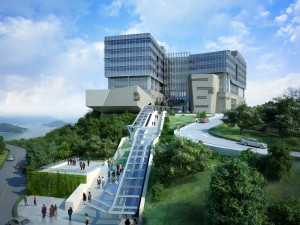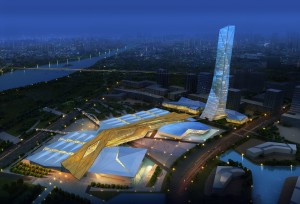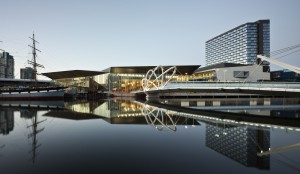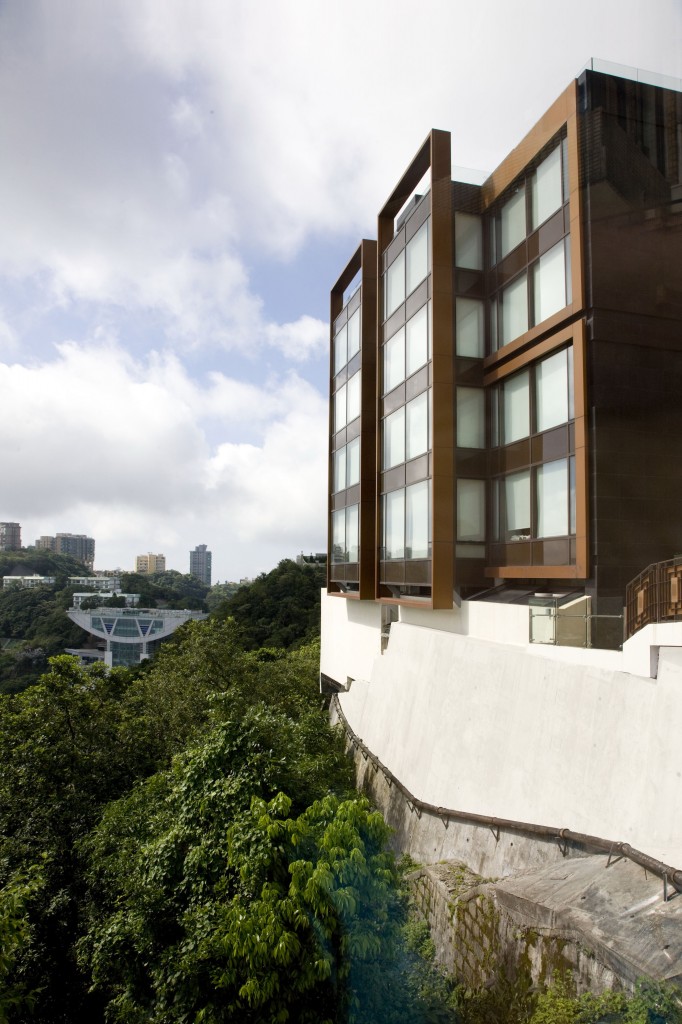As the number of international design firms competing for ground-breaking projects across Asia continues to soar, it is the implementation of a 21st century “one global studio” philosophy and leading by example that has seen Woods Bagot secure its position as an industry leader and pioneer.
Woods Bagot is a major contributor to Asia’s rapidly changing urban landscape and continues to design and develop award-winning and complex large-scale developments across the region.
“Today, we practice in a rich local/global context demanding that we drive knowledge, technology and creativity across all of our projects to support growth of our community, protect our eco-systems, and generate real economic benefit for our stakeholders. This is designing for tomorrow.” Stephen Jones, Regional Managing Principal – Asia
Prominent amongst this portfolio of design in Hong Kong is the newly completed CUBUS building located in Hong Kong’s high-density, inner city Causeway Bay district, which pushes the boundaries of how vertical retail buildings should function and operate. Winner of the Five Star Award at the recent Asia Pacific Property Awards 2011 for Best Retail Architecture, CUBUS is adorned with geometric-shaped lighting panels, marking out this 25-storey retail facility as a landmark building exhibiting a strong identity that differentiates itself in the market.
The towering structure features 5,600 square metres of retail and restaurant space, however, it is its external appearance that sets the CUBUS building apart from surrounding structure. A generously spacious glass lift providing sweeping views across this dynamic Hong Kong district also signals the tower’s future as a tourist attraction in its own right.
The newly completed CUBUS building stands as an excellent example of Woods Bagot research leading to design of a project, while exhibiting a strong identity and retail programme that differentiates itself within its context and results in a building that elevates current perceptions about how vertical retail buildings should function and operate.
China Roars
In China, Woods Bagot’s winning master plan was selected for the Shijiazhuang International Exhibition and Convention Centre in Beijing and is currently under construction. Set amid a culturally-focused mixed-use precinct, the new centre will showcase Shijiazhuang as a global conference destination. The practice’s delivery of sustainability and design excellence in built form is also viewed as fundamental to further strengthening and growing Shijiazhuang’s international profile.
Featuring a filed pattern reminiscent of traditional Chinese ‘broken ice’ screens, the design language creates a randomly split, abstract appearance from above. Tied together by a fully enclosed and air-conditioned concourse spine, precinct facilities will comprise 100,000 square metres of premium grade exhibition space, 60,000 square metres of high quality convention facilities and 30,000 square metres of auxiliary spaces. A landmark tower reaching upwards of 330-metres is also conveniently located adjacent to the central Exhibition and Convention Centre on an independent 4-hectacres of land and will house a 5-star hotel, serviced apartments and premium grade office space.
Also in Beijing, the Pinggu Yumafang Eco-Resort City forms part of a master plan for year-round leisure and entertainment facilities. Pinggu will feature a 400-metre indoor ski slope with integrated hotel, another separate hotel, retail shopping mall and an exhibition centre with a total gross floor area of 400,000 metres squared. Woods Bagot envision the creation of a strong marketable concept and an iconic destination with diverse environments, plus retail exposure and value, all strategically and conveniently located within one destination.
Additionally the practice is also involved with the current construction of Conghua Mangrove Tree Resort located at Spa and Health Promotion Valley, Hainan Island, China. With a total land area of over 13 million square metres, this integrated 4,000-room high-end resort will comprise hotels, a large-scale conference and exhibition centre, boutique shopping arcade, as well as additional entertainment and health and leisure options and will be the largest leisure resort destination in southern China upon completion.
 Also in China, the new, mixed-use project, Qinhuangdao City Centre, relies on the concept of ribbons and pebbles in relation to the residential towers located on top of the retail podiums set amid the surroundings of trees and smaller ponds. The compound is enclosed by food and beverage pavilions, retail shops, an L-shaped mall and a series of pebble-shaped retail buildings offering a prominent address to four 100-metre office towers and a mixed-use landmark tower forming the peak of the skyline at 160-metres.
Also in China, the new, mixed-use project, Qinhuangdao City Centre, relies on the concept of ribbons and pebbles in relation to the residential towers located on top of the retail podiums set amid the surroundings of trees and smaller ponds. The compound is enclosed by food and beverage pavilions, retail shops, an L-shaped mall and a series of pebble-shaped retail buildings offering a prominent address to four 100-metre office towers and a mixed-use landmark tower forming the peak of the skyline at 160-metres.
Today, modern architectural design provides a link between the sensitive preservation of the old, whilst also embracing the new paradigm for sustainable structures into the future. The Woods Bagot “one global studio” enhances the concept of sustainable development today and the positive impact that considered development will have upon societies into the future.
Sustainability is the future of design
Sustainability is a vital component of all Woods Bagot projects as it strives to monitor and limit impact upon the environment from both a business perspective and as individuals.
Woods Bagot believes that it is possible to design commercially viable and sustainable building as standard practice. A commitment to sound design principles and place-making also enables the Woods Bagot team to make outstanding contributions to the built environment by creating exceptional buildings that capture the essence of their environment and the design intelligence of its global studio expertise, whilst also contributing to communities and realising clients’ goals. 
“Woods Bagot is committed to the pursuit and integration of environmentally sustainable principles throughout our work. We aim to lead the industry in the pursuit of sustainable design practices. Our objective is to provide our clients with products of high performance standards which respond appropriately to their needs, while reducing the impact on the environment.” Mark Kelly, Woods Bagot Director of Sustainability.
Woods Bagot have redeveloped an existing Art deco building (originally completed in 1993) located on the pedestrianised Nanjing East Road – Shanghai’s favourite shopping street to lively and modern-retro design urban concept mall. It has now been transformed into this through urban regeneration to retain its historic cultural value and is successful example of multi storey urban regeneration in Shanghai and China.
Another two of Woods Bagot’s most significant sustainability projects that also stand as excellent examples to inspire future projects across the region, are City Central Tower 1 situated in Adelaide and the Melbourne Convention and Exhibition Centre (MCEC), both in Australia. A speculative development of more than 30 square metres net lettable area over 21-storeys, City Central Tower 1 also ranks as South Australia’s first 5-star Green Star building.
Large open plan floor plates are linked to a 4-storey, naturally ventilated atrium providing high levels of natural daylight and fresh air and improving the quality of the indoor environmental. Sustainable initiatives included passive chilled beam technology, light sensor controlled lighting, minimised supplementary air-conditioning, automated internal blinds linked to light sensors and building management system access to natural light from all occupied spaces on the floor.
The multi award-winning MCEC, today considered as the most impressive facility of its type in the Southern Hemisphere, is also the world’s first and currently only ‘6-Star Green Star’ environmentally rated convention and exhibition centre complex. 
Knowledge goes PUBLIC
Research is the principal foundation that supports the Woods Bagot design methodology. In 2004, the Woods Bagot Board of Directors initiated a global review of current and completed projects. The resulting report focused on ensuring best practice design and embedding a global strategy of innovation into the next era for the firm.
A study was also subsequently conducted amongst clients and real estate industry leaders, focusing on three major areas – client perception (qualitative), financial analysis (brand health), and product critique (results and future opportunities). The results were to prove a catalyst for major change at Woods Bagot, including the birth of PUBLIC.
The launch in 2005 of research brand, PUBLIC, introduced a formal focus to applied and theoretical research, capturing new thinking and acting as a platform for clients, staff and collaborators to feed ideas and challenge conventional theory. It has also resulted in Woods Bagot conducting and compiling research, publishing books and writing white papers to further disseminate knowledge to staff and clients.
Industry Kudos
In 2008, Woods Bagot was the first architectural firm to be recognised in the Asian Most Admired Knowledge Enterprise (MAKE) study. The winners were chosen by a panel of Asian Fortune Global 500 business executives, together with knowledge management and intellectual capital experts, rating organisations against the framework of eight key MAKE knowledge performance dimensions, also visible drivers of competitive advantage.
“We have developed a sophisticated intranet and ‘Intelligence Portal’, which is the shared global platform within which we work on our projects,” said Woods Bagot Joint Group Managing Director, Ross Donaldson. In 2009, Woods Bagot accepted the honour of a second nomination for Asian MAKE Award. Other 2009 Asian MAKE Winners include Honda, Samsung, Singapore Airlines, Toyota and Unilever.
 Recently, Asia Pacific Property Awards 2011 presented Woods Bagot the highest 5-star Award for Best Retail Architecture for its new Hong Kong landmark in Causeway Bay, CUBUS. Additionally, The Apex luxury residential complex and the Baker & McKenzie corporate interior project were also awarded the Asia Pacific Property Awards 2011 5-star Awards for Best Architecture for Multiple Residence and Best Office Interior respectively. Supported by Bloomberg television and Google, the awards attracted over 21 different countries taking park into the 2011 awards.
Recently, Asia Pacific Property Awards 2011 presented Woods Bagot the highest 5-star Award for Best Retail Architecture for its new Hong Kong landmark in Causeway Bay, CUBUS. Additionally, The Apex luxury residential complex and the Baker & McKenzie corporate interior project were also awarded the Asia Pacific Property Awards 2011 5-star Awards for Best Architecture for Multiple Residence and Best Office Interior respectively. Supported by Bloomberg television and Google, the awards attracted over 21 different countries taking park into the 2011 awards.
One Global Studio
Currently celebrating the 25th anniversary of its presence in Asia, Woods Bagot boasts an illustrious history across the region, specialising in design and consulting across three key sectors – lifestyle, workplace and education & science. In 1986, Woods Bagot established its Hong Kong studio, followed in 2004 by Beijing and Shanghai in 2009. Currently employing over 180 staff in Asia who deliver master planning, architecture and interior design services and work collaboratively across five regions. Woods Bagot brings world standard designs and technical solutions to regional and international clients.
Comprising a multi-disciplinary international team of more than 800 people operating across Asia, Australia, the Middle East, Europe and North America, Woods Bagot studios are staffed with designers and specialists in the areas of architecture, urban design, consulting, interior design, master-planning and design management, each contributing to multiple projects in line with the new global paradigm.
The philosophy in developing best practice solutions is based on a concept called ‘Design Intelligence’ which is the result of combining the principles of design and consulting while underpinning the work with international research, advanced tools and innovative, integrated processes to support this methodology. This concept ensures the best outcome for our clients, public stakeholders and end users, a built environment of lasting quality and value.













