There could perhaps be no other design consultancy more suited than Atkins to be the author of the visionary new Asia Aerospace City (AAC) proposed in Kuala Lumpur, Malaysia. This is destined to become a preeminent hub for the aerospace industry in the region and globally. So it is appropriate that alongside providing the architecture and engineering of buildings, Atkins uniquely also has an extensive background in aerospace design and technology. This straddles projects as diverse as major new airport terminal buildings to the state of the art components parts and materials of aircraft wings. Indeed alongside Airbus and Boeing, Atkins must be a perfect target tenant for the facility it is designing.
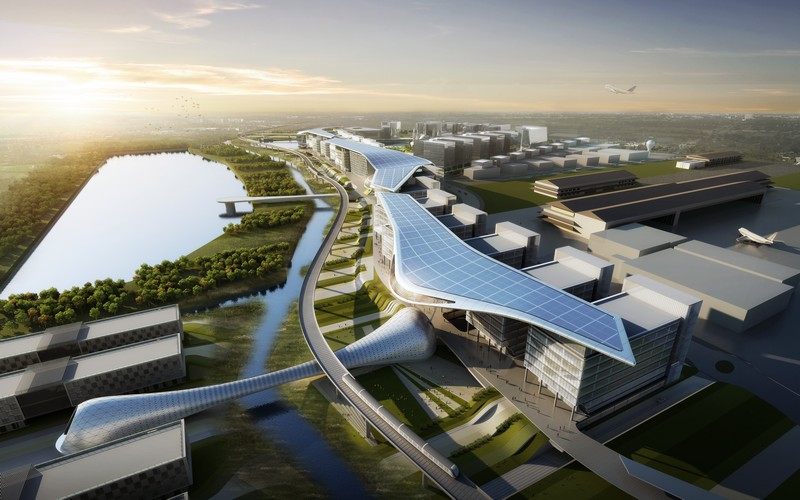
Atkins has been leading the architectural design for MARA, the government agency responsible for education and entrepreneurship in Malaysia. The client’s vision is a unique one that will bring together Research and Development facilities both from the Global Aerospace Industry and a range of Malaysian Universities.
The architectural concept is inspired by the dynamics and technologies found in the aviation industry. The most striking example of this will be a set of large canopies that will be reminiscent in their form and construction to aircraft wings. These will assist the complex in its aspiration to become an instantly recognizable icon, visible both from street level and when approaching the adjacent airport from the air.
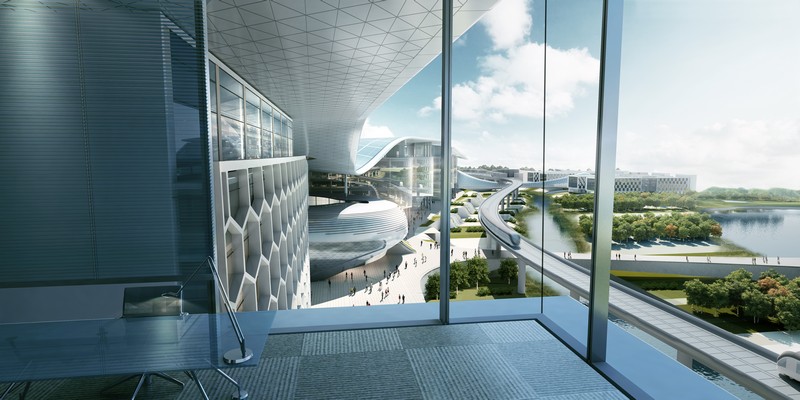
The buildings themselves will be carefully arranged to create nodes for various types of activities. The academic cluster includes professional training and R&D facilities and accommodation for about 2,000 students and will be partially operated by the University of Kuala Lumpur. These will link with a new hanger being built for training purposes. Other blocks will house R+D facilities for the world’s leaders in the manufacturing and design of aerospace products. These will be placed in close proximity to encourage a merging of academia and enterprise. Recreational and sports facilities will foster social interaction and create a vibrant campus environment. Workers and students will be encouraged to come together in these facilities for seminars or a simple football game. In the process they will build long term ties and networks.
The central cluster will cater for professional event functions. It will contain a convention centre and a hotel, which are designed to international standards meeting the needs of business and academic visitors. Additionally excellent restaurants, cafes and food courts will extend social interaction into the evening hours creating a lively destination not only for resident engineers and students, but also for visitors from outside the AAC.
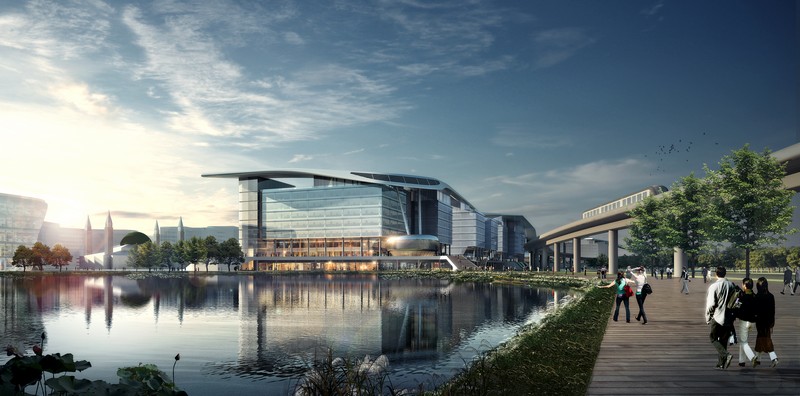
The ten storey R+D blocks will contain flexible open layouts that can accommodate offices, laboratories, professional training and the university facilities. Each building will be orientated to maximize the benefit of self-shading. Plant rooms and fire escapes are located at the west facing ends of the elongated building blocks, to protect the spaces from the afternoon sun. The primarily south and north facing glass facades of the office spaces will make use of external shading to the south. This will further reduce internal overheating while maintaining an optimum level of internal daylight.
The site overlooks an adjacent river and lake and this will offer natural green spaces along its banks. This landscape will flow into the campus weaving nature through the R+D blocks. Informal recreational and break-out spaces will be interspersed among these green spaces. The concept for the landscaping of the site is to retain the existing natural green areas as much as possible, while creating a visually striking new pattern that will be visually reminiscent of air streaming around airplane wings. These outdoor spaces will be car free, encouraging pedestrian movement. All pedestrian circulation routes will shaded and opened out to the natural breeze prevalent in this particular location. This will provide maximum comfort and encourage people to walk.
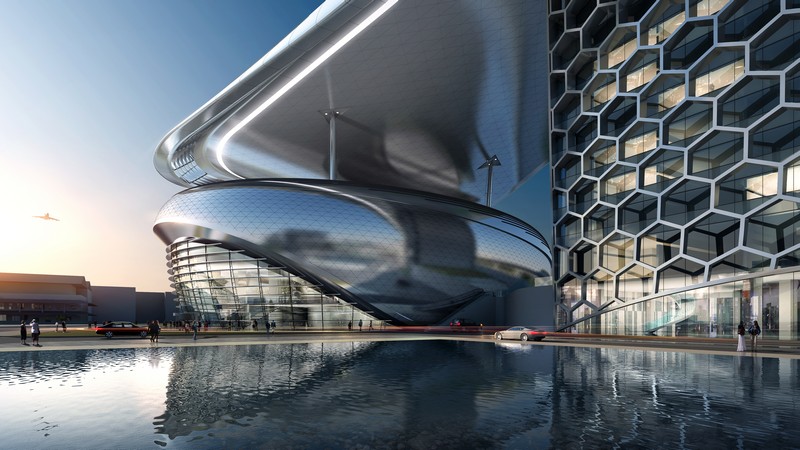
The integration of public transport is a critical part of the design. The goal is to reduce dependence on private cars and to minimize the impact on traffic on surrounding roads and highways. A light rail station is to be built a short walk from the complex and will connect to Kuala Lumpur’s city centre and to the nearby Subang Airport. It is intended that public bus companies will also extend their services and connect to nearby residential, commercial and recreational areas. Additionally within the masterplan electric buses will supplement the transport network by serving the AAC and adjacent commercial and aviation-related light industrial facilities.
Atkins and MARA identified a sustainable approach to the design of the buildings as a critical component for the project. The main challenge was to provide a comfortable environment responding to Malaysia’s tropical climate by passive and sustainable mechanical means. For example the buildings have been carefully aligned to allow natural breezes through the outdoor areas.
But it will be the projects spectacular canopies that will draw the headlines. These canopies, 36,000m2 in area, are to be largely covered in photovoltaic panels, which will contribute significantly to on-site energy generation. But it is perhaps inside these wing like canopies that their greatest value will be found. Ian Milne (Atkins Architectural Design Director) explains. “The internal structure and skin of the canopies will be a research project in themselves. It is hoped they will bring together research from Aerospace, Academia and Architecture. It is intended that this cross fertilization from such a diverse range of sources will permit technologies that would be considered science fiction in the construction industry, but are tried and tested in the aerospace industry to find their way into this building structure. As a showcase project, this might show the value and relevance of the work done in the aerospace industry to sectors that at first perhaps appear totally unrelated.
************
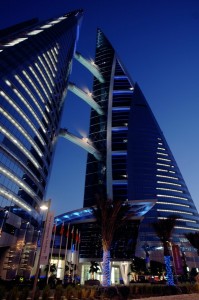
Bahrain World Trade Centre
Cross fertilization from other Aerospace Industries
In the Asia Aerospace City it is clear that the other related high-tech aerospace industries Atkins are involved with have had a major influence. These range from Airports and various aerodynamic forms for buildings to the smallest components of actual aircraft and high speed vehicles.
Bahrain World Trade Centre
Atkins provided Architecture and a range of engineering design for this ground breaking building. The building achieved a word first by incorporating large scale wind turbines into its design. Its three 29m turbines, in combination of the form of the tower, permit it to be self sufficient for a large part of its power.
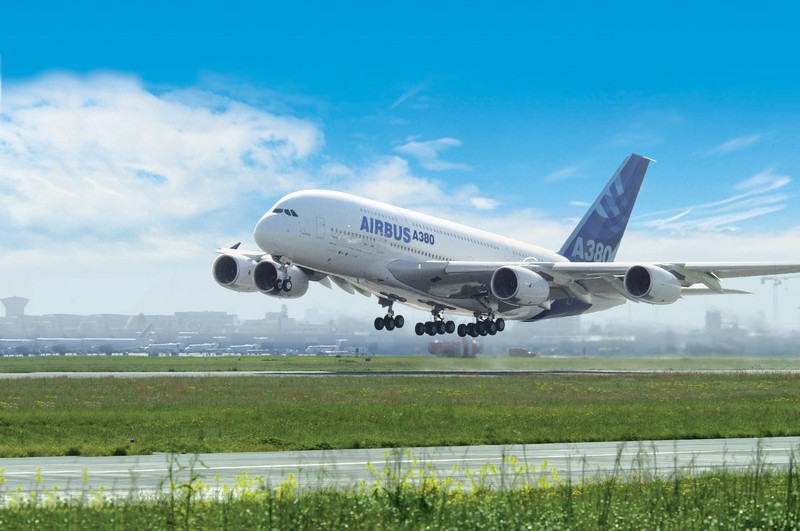
Airbus A380 Wingbox Certification
Airbus A380 Wingbox Certification
The A380 is the largest passenger aircraft in the world with a wing span of 80metres. Atkins provided independent certification of the aircraft’s wing structure.
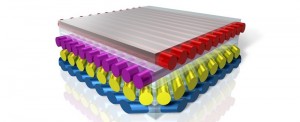
Next Generation of Composite Wing Research
Next Generation of Composite Wing Research
This research program is backed by the UK Government and is designed to help develop lightweight aircraft wings, exploiting Atkins state of the art knowledge of composite materials.
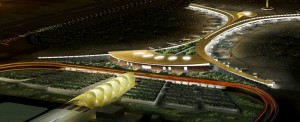
King Abdulaziz International Airport, Jeddah.
King Abdulaziz International Airport, Jeddah.
Atkins is leading the design and providing Architecture, Special Airport Systems and Information/communication technology, for this 640,000sq/m passenger terminal.

Bloodhound SSC
Bloodhound SSC
The extraordinary supersonic Bloodhound car is designed to achieve over 1000mph and to break the land speed record in 2015. Atkins are supporting with design and analysis of its components.











