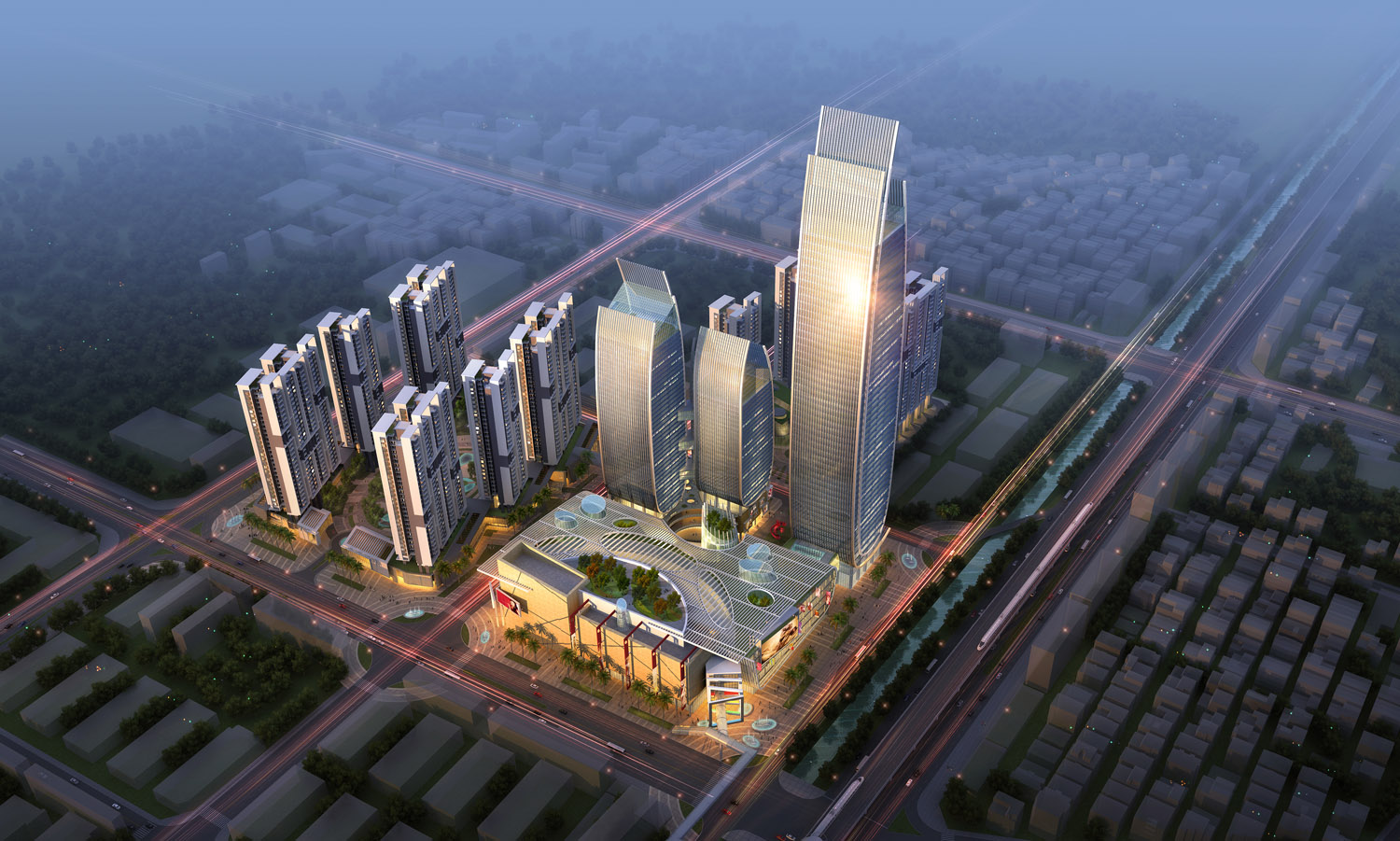Atkins has won an international competition to design the Skyworth Gongming mixed-use development in Shenzhen, China.
Consisting of three interlinked blocks for residential, commercial and office uses, the complex will be a landmark in the western part of Shenzhen and the first eco-friendly development in Guangming district.
 With a total gross floor area of 302,000m2 above ground, three curvilinear towers at 100m, 150m and 250m respectively will dominate the skyline from the light rail nearby. The 61,000m2 commercial area comprising a five-storey shopping mall and three-storey shopping street complex will accommodate retail outlets, restaurants and entertainment venues.
With a total gross floor area of 302,000m2 above ground, three curvilinear towers at 100m, 150m and 250m respectively will dominate the skyline from the light rail nearby. The 61,000m2 commercial area comprising a five-storey shopping mall and three-storey shopping street complex will accommodate retail outlets, restaurants and entertainment venues.
Atkins’ scope of work consists of concept design, masterplanning and schematic design. Gongming district was previously an industrial area in Shenzhen and the new complex will be located on the site of the old factory of Skyworth, the largest television manufacturer in China. Atkins’ design will regenerate the brown-field site and create a landmark in the new business district linking to the city’s light rail system.
Eco-friendly design features will include various passive solar strategy devices such as sun shading and screening. The spacious roof top urban park on top of the shopping mall will reinforce the “urban living room concept” for the new central business district.












