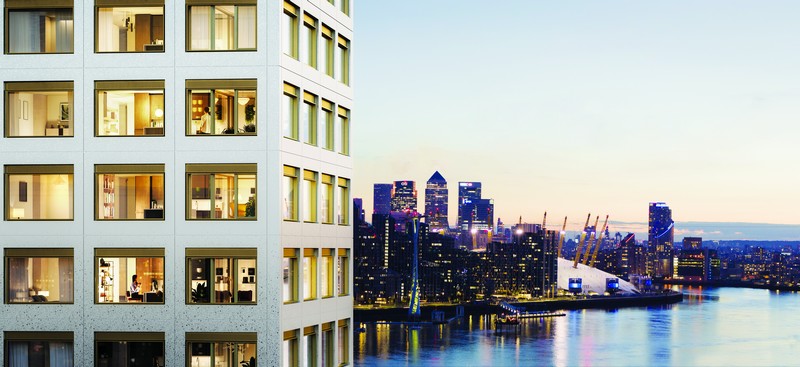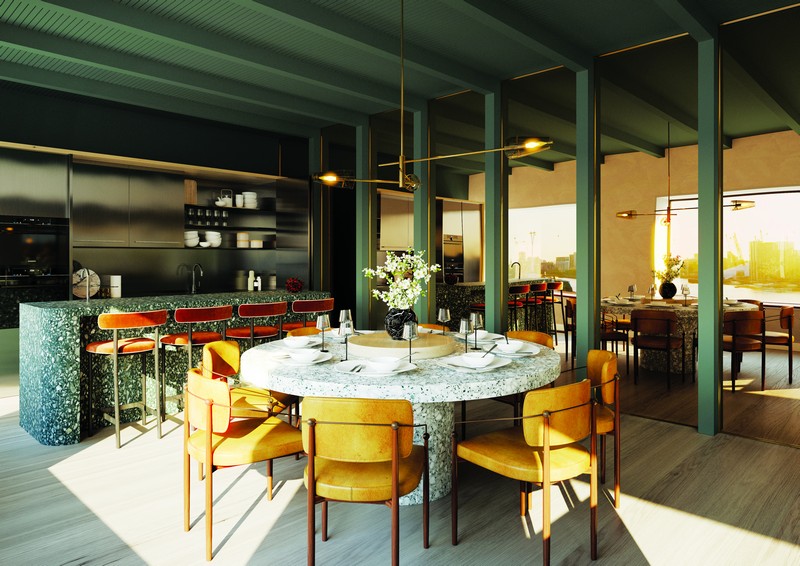(13 September 2021, London) On 25th September, Ballymore and Oxley has appointed JLL to launch Riverscape, London’s stunning new Thames riverfront development for sale in Hong Kong.
Riverscape is set to be one of London’s greenest and best-connected riverside developments, perfectly located on the River Thames, between the 40 acre Royal Wharf estate and Lyle Park. Minutes from two Docklands Light Rail stations and a short walk to Crossrail, Riverscape has been designed with a forward-thinking ‘new age of living’ in mind; panoramic waterfront views and lush green open spaces combine to create a real sense of calm.
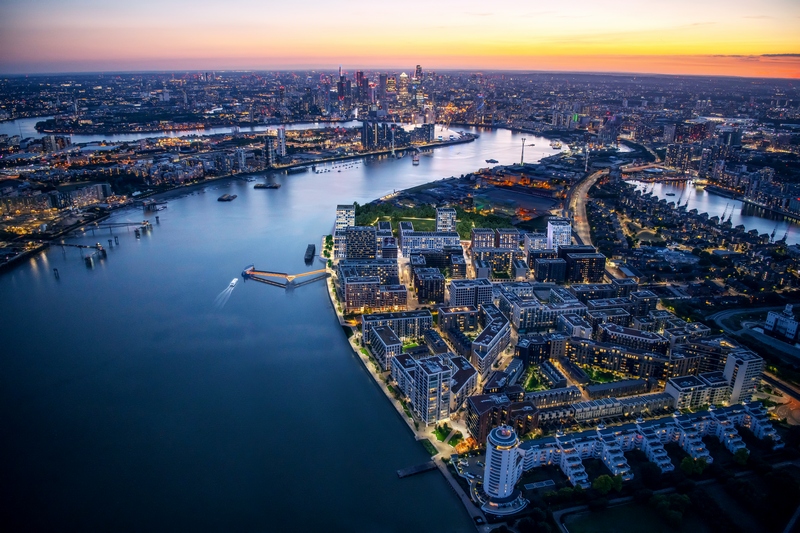
Capitalising on the Royal Docks regeneration story
The official launch of Riverscape offers the best opportunity for investors to become part of the Royal Docks success story. Once the world’s largest enclosed dockland, Royal Docks has already established itself as London’s most ambitious regeneration area and its only Enterprise Zone.
A further £8 billion is set to be invested in the area, delivering 25,000 new homes and 60,000 jobs over the coming years. At the end of this year, the nearby Crystal building will become home to the Mayor of London and the Greater London Authority, inevitably attracting further investment and business to the area. The ExCel global conference centre is set to expand by 12,000 sq. m., while the Elizabeth Line (Crossrail) is expected to open at Custom House, and £500m is being invested in neighbouring London City Airport to strengthen Royal Docks’ direct links to the city and expanding global flight routes.
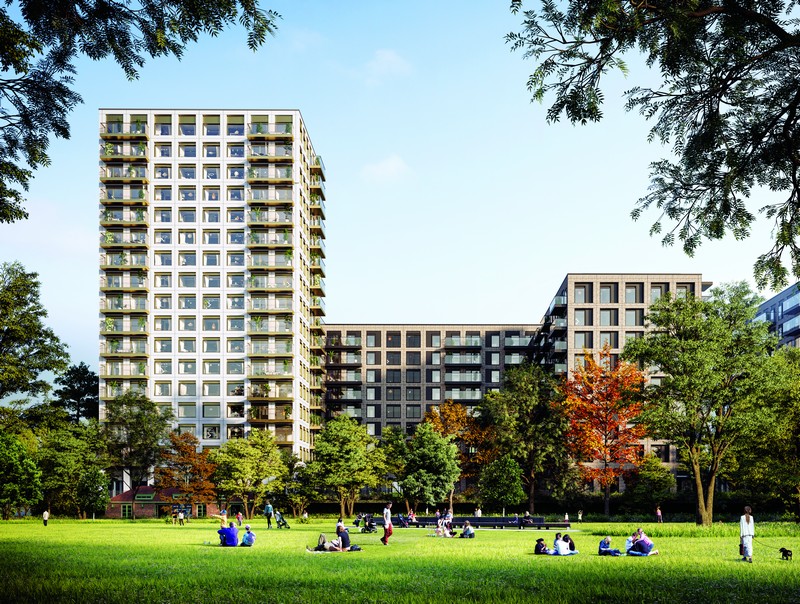
Waterfront Living
The south-facing waterfront position of the development allows for uninterrupted views across the Thames, green parkland and the iconic Canary Wharf skyline. The wide riverside promenades link the development to the Royal Wharf Estate and beyond, while the Royal Wharf Pier, which opened in 2019, will enable residents to catch the Uber Boat by Thames Clippers from their doorstep, allowing the river to become an integral part of their lifestyle.
Green Open Spaces
Not only does Riverscape enjoy unrivalled access to two of London’s riverside parks, but lush green open spaces designed by Huw Morgan, will be at the very core of the development, with over 5,500 m2 of beautiful courtyards and walkways of green pines and ornamental Japanese and American maples. 24 acres of parkland ‘book-end’ the development, with the historic Lyle Park at one end, and Thames Barrier Park at the other, allowing residents to enjoy getting ‘back-to-nature’.
Quality of design
The buildings, designed by Glenn Howells Architects, will set a new architectural standard for sophisticated urban living, giving Riverscape its own distinct identity. Apartment have enviably large picture windows, which will perfectly frame the breath-taking river views. Flexible day rooms provide additional living space to create a home office, playroom, art studio or dining area with stunning natural light, an inner- sanctuary within the apartment.
The interiors, designed by Amos & Amos, have been inspired by the surrounding riverscape and parkland. Through the use of materials like bronze mirror, fluted glass, and weathered wood, the apartments have been designed to connect the living spaces with the nature surrounding Riverscape. The lobby has the same textured worn stone herringbone floor that is used for the park side pedestrian paths, and Amos has used ceramic zig zag styled tiles on the walls to play with the reflection of light.
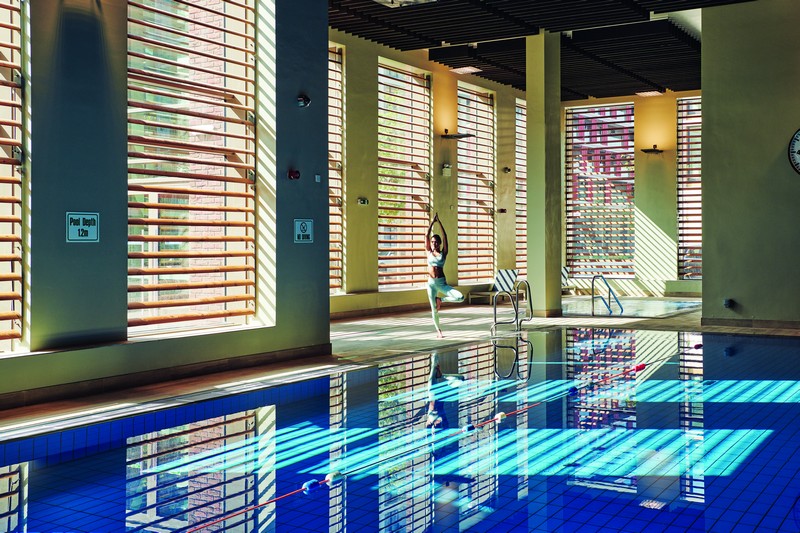
Flexible, ‘new-age’ living
The contemporary lifestyle offering at Riverscape has been designed to meet modern-day requirements, with access to a 24-hour concierge service, dedicated estate management team and a bespoke App, with ‘lifestyle management’ at the touch of a button.
From the moment residents arrive, they will enjoy show-stopping lobbies with real wow factor, and have the use of The Sky Lounge, a private space on the top of the Deanston building. The Sky Lounge can be used by Riverscape residents as a co-working space or a private dining and events space, and will enjoy stunning panoramic views over the River Thames, Canary Wharf and beyond.
Residents will also get membership to The Clubhouse at Royal Wharf and take advantage of a wealth of facilities including a 25m swimming pool, hydrotherapy pool, sauna, jacuzzi, gym powered by Technogym’s latest equipment, and a wide array of ‘on-trend’ classes and fitness options.
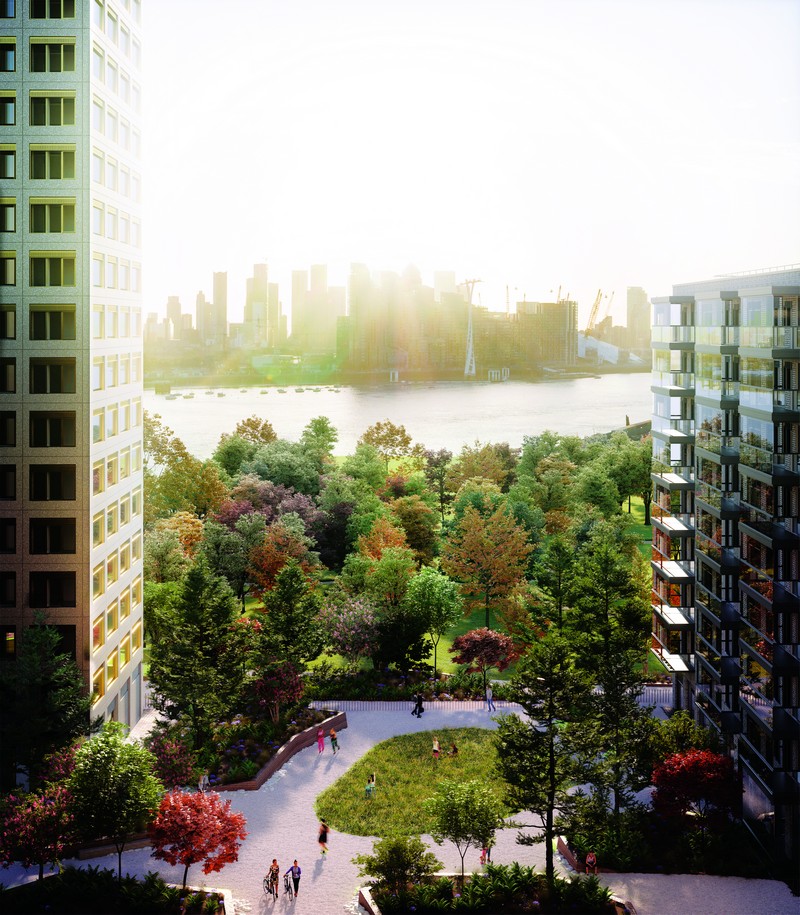
A ready-made community
Residents at Riverscape will become part of the ready-made, family-focussed neighbourhood of the Royal Wharf estate, with its 10,000 residents and established community spirit.
There are a range of excellent education facilities for families. This includes the Royal Wharf Primary Academy school, which teaches 450 reception to year six pupils, and the Nest innovative day nursery school. The Nest encourages 6 months to 5 year olds in Newham to enjoy their learning, develop an inquisitive mindset, and become increasingly aware of the world around them.
They will also be able to benefit from the existing amenities on the Royal Wharf Estate, such as a local GP, high street, dentist, pub, regular farmers market, and an active community centre which has become a real social ‘hub’ for the neighbourhood.
Unrivalled connectivity
Riverscape’s connectivity is exceptional, by road, rail, water, bicycle or even air. Two DLR stations, West Silvertown and Pontoon Dock, are just minutes away, with fast links to Canary Wharf, and reaching London City Airport in just 4 minutes. The new Crossrail station opening at Custom House is also reachable in less than a ten minute walk, meaning residents can reach Heathrow Airport in just 44 minutes, and the West End in 20 minutes.
The new riverboat terminal – the Royal Wharf Pier – will present a new and more comfortable way for residents to travel to many of the capital’s most visited destinations, including Canary Wharf in 23 minutes, London Bridge City in 38 minutes, Blackfriars in 45 minutes and Embankment in 52 minutes.
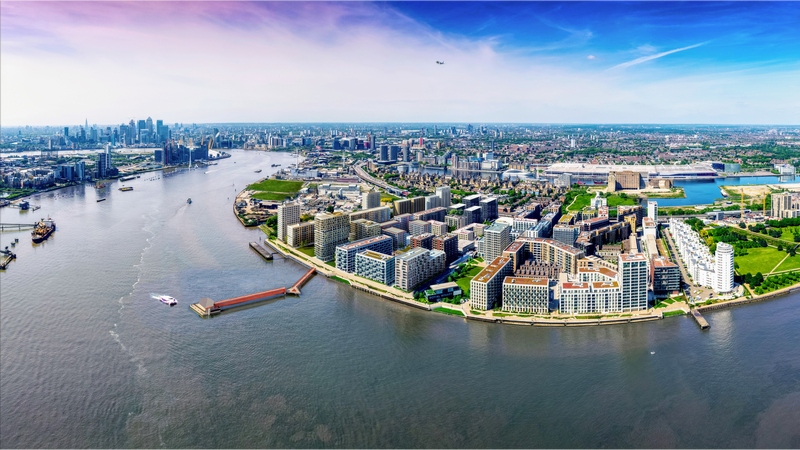
Ballymore and Oxley’s track record of success
Riverscape builds on Ballymore and Oxley’s strong reputation and track record in creating exciting new neighbourhoods in east London. John Mulryan, Group MD Ballymore, Ballymore comments:
“We are delighted to be bringing this exceptional new development to the Royal Docks with Oxley. Ballymore has always recognised the potential of east London, having successfully launched City Island, Royal Wharf, Wardian and Goodluck Hope. Riverscape sets a new benchmark for quality in this part of London.”
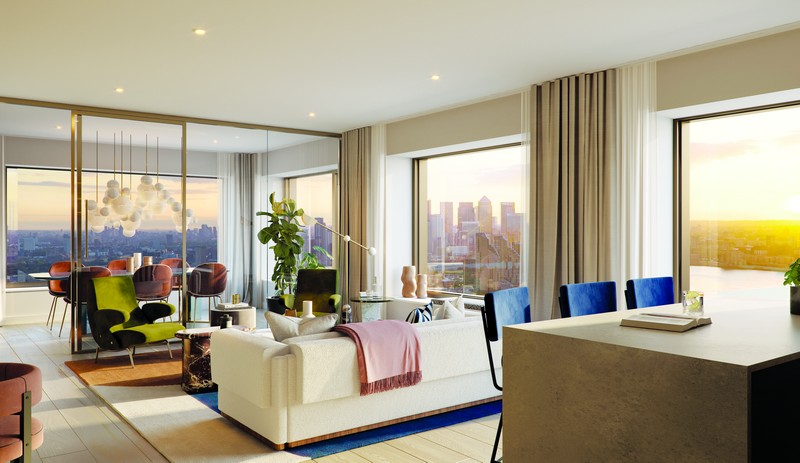
Hot investment target
Mandy Wong, Head of International Residential at JLL in Hong Kong, said: “Royal Docks is becoming a new, distinctive London neighbourhood with the concept of a 15-minute city and excellent connectivity to the city centre, workplaces and the world. Our firm forecasts that Royal Docks will see a 30% increase in home prices in the five years to the end of 2026 with buyers attracted by the premium riverside location and lifestyle opportunity. This will represent a significant outperformance of both London (25% growth) and the UK (20.5%) overall. Residential rents are also set to benefit from the completion of the new Customs House Crossrail Station and will rise an average of 3.2% per annum between 2022 and 2026.”
Riverscape will comprise ten residential blocks and 769 homes. First completions are scheduled for Q3 2023, with prices at Riverscape starting from £399,950 (approximately HKD4.27 million) for a one-bedroom apartment. For more information potential buyers can visit www.riverscape.co.uk.
Hong Kong launch event
Date: 25 – 26 September 2021 (Sat-Sun)
Time: 11am-7pm Venue: Victoria & Edinburgh Room, 2/F, Mandarin Oriental Hotel, 5 Connaught Road Central, Central, Hong Kong













