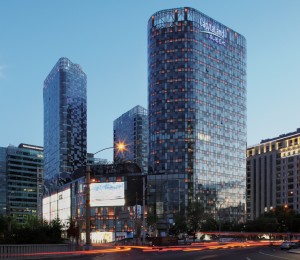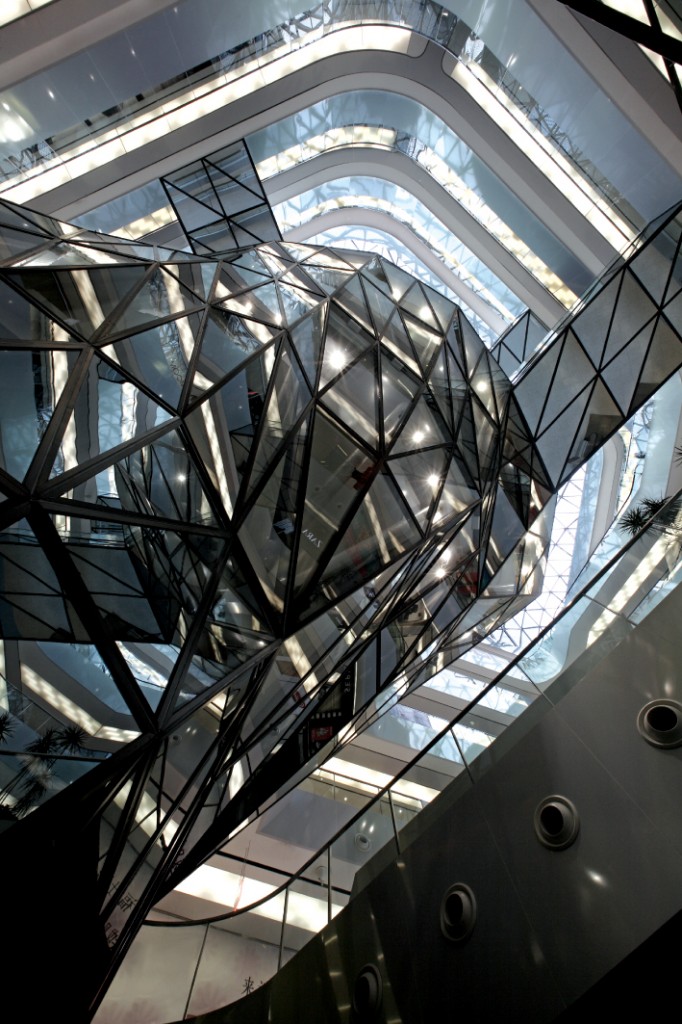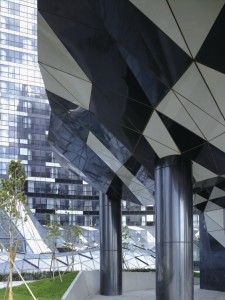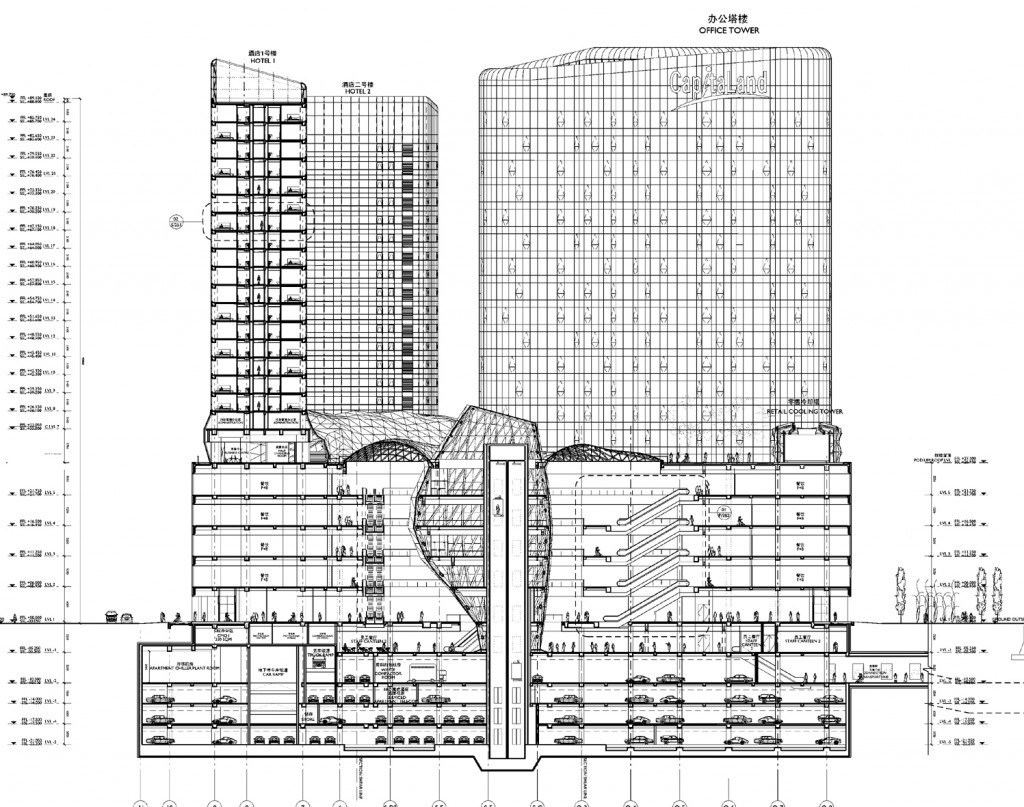With proven expertise in urban planning, architecture, landscape and interior design, the award-winning international design practice SPARCH has been active in Asia since year 2000 and operates from offices in Singapore, Kuala Lumpur, Shanghai, Beijing, and Abu Dhabi.
 The practice explores form and colour and builds with a pragmatism underscored by viable sustainability solutions. The practice has gained a worldwide reputation for originality and rich expression. Following the success of the Clarke Quay regeneration project in Singapore in 2005, SPARCH is now delivering a diverse range of landmark projects across China and the Middle East, each seeking to offer new experiences within our urban environment.
The practice explores form and colour and builds with a pragmatism underscored by viable sustainability solutions. The practice has gained a worldwide reputation for originality and rich expression. Following the success of the Clarke Quay regeneration project in Singapore in 2005, SPARCH is now delivering a diverse range of landmark projects across China and the Middle East, each seeking to offer new experiences within our urban environment.
Sparch is part of the Archial Group PLC., the 4th biggest architecture firm in the UK ranked by Architecture Journal. The firm’s impressive and diverse portfolio includes many projects of note including Shanghai International Cruise Terminal, 264,000 m2 of commercial space; Zhoushan Island Regeneration offering 76,000 m2 of entertainment space; Zayed Sports City in Abu Dhabi which encompasses 150,000 m2 of mixed use residential and entertainment facilities; 285,000 m2 of mixed use hotel, residential and commercial space in Ningbo, one of China’s oldest cities; and the newly famous Raffles City Beijing, a 150,000 m2 commercial masterpiece.
RafflesCity Beijing
Designed by SPARCH company directors Stephen Pimbley and Jan Clostermann based in the company’s Beijing office, the iconic mixed-use development at Dongzhimen, Raffles City Beijing opened to the public in early June 2009.
Raffles City Beijing is a truly urban project and SPARCH concentrated on creating new public spaces in a dense mix of programmatic elements and integrating these into the city. The development sits on a 150,000 m2 site located at the junction of the East 2nd Ring Road and Dongzhimen Neidajie, the 24-hour restaurant street known to locals as Ghost Street. Diagonally opposite its northeast corner and connected by an underground link is the Dongzhimen Transport Interchange, Asia’s largest transport hub. Designed in 2005, construction started in July 2006 and was completed in exactly three years.
The brief called for the four elements – a 90 m, 21-storey office tower of 35,000 m2, a five-storey retail podium of 35,000 m2, 7,000 m2 of residential space in a 15-storey tower and the 75 m, 17-storey Ascott Serviced Apartment covering an area of 20,000 m2. Each element had to be both interconnected yet independent. The elements are interconnected so that all components can complement each other and independent so that elements can be operated separately. The high plot ratio challenged the architects to fulfil the client’s call for a distinguishable entrance and legible identity for each component. The situation was further complicated as the city confined vehicular access to the various drop-off points and five levels of basements to the west and south sides of the site.
SPARCH opted to architecturally separate the towers from the podium. This serves to fragment the mass of the total building volume into appropriately oriented components. Significant emphasis was given to the design of the northeast corner of the development. The office tower and podium turn 45 degrees towards the transport interchange diagonally opposite the urban plaza in front of the main retail entrance. This dynamic visual connection extends as a vertical slot in between the retail podium and the lower levels of the office building and the canyon-like space provides an urban corridor opening up the city block to its hinterland of low-rise residential buildings. The centre of this slot is occupied by a small crystalline enclosure serving as the lobby to the office tower and a sheltered link between retail and office.
The residential and serviced apartment towers on the podium are staggered in plan and rotated slightly to achieve required sun lighting angles and the maximum possible separation from the adjacent office tower. The two residential slab towers are connected on the podium roof by the tessellated skin of the clubhouse. The clubhouse accommodates the serviced apartment lobby, a swimming pool, gym and restaurant.
The experience of entering and moving around Raffles City is fundamental to the architectural idea of making the visitor’s journey surprising, memorable and enjoyable. Consequently, SPARCH aspired to provide an enticing public square and promote open circulation through the landscaped strip along the 2nd Ring Road. Large scale landforms provide informal seating throughout and create varying topography. Pedestrian flow is naturally guided towards the public plaza at the northeastern corner. This square has already become a popular place from which to watch the large LED screen embedded in the facade. Towards the mall entrance the granite stone floor folds into the angled surface of a water fountain.
Crystal Lotus
The retail podium has its primary ‘shop window’ facing towards the 2nd Ring Road with entrances to the shopping mall situated at the northeast and southeast corners of the site. The focal point of the retail atrium is provided by a crystalline cantilevering structure, nicknamed the Crystal Lotus. It rises from the food court at basement level to support the sweeping glass roof. As its circumference grows larger towards the top, it encloses the main lift shaft and accommodates larger shops on the upper floors. One of the client’s key parameters to designing the shopping mall’s circulation was to attract shoppers to these upper floors.
With its soaring form, the Crystal Lotus draws the visitor’s eye upwards. As it modulates the space within the atrium, it makes for a constantly changing spatial experience and entices exploration. The structure is clad in spiralling bands of glass and mirror panels that extend into the roof glazing. The glazed atrium roof allows views across the urban garden on the podium roof on Level 6. Seen from the podium roof, the Crystal Lotus presents a dramatic sculpted glass surface that reads as part of the garden landscape.
Clubhouse and Lobby
The clubhouse on the podium roof is accessed from a dedicated ground floor transfer lobby at the site’s south side. Upstairs the visitor arrives to a double-height lobby; its faceted space expands across the elevated swimming pool just opposite the lift doors. This unique juxtaposition with the swimming pool makes the hotel lobby appear much larger than its actual small size.
The clubhouse is clad in glass and iridescent black and white aluminium sandwich panels. The panels’ colours and sizes blend smoothly with the glazed façade of the two towers above. The swimming pool is located between the towers and its cladding – like the office lobby – is supported by a series of parallel cranked portals. A glazed ribbon runs diagonally across the vaulted space allowing framed views of Beijing and the dramatic podium roof.
 The recognisable free form elements in the project – the atrium crystal, the clubhouse and the office lobby are strategically placed to create striking public spaces where adjacent programs connect. Their triangulated surfaces are exploited in a number of ways in order to create new spatial sequences. The Crystal Lotus has a very small footprint at the base to free up the ground floor and large areas above forming a mirrored canopy underneath its cantilever. The clubhouse skin expands to form a double height lobby space and connects this to the swimming pool and then wraps tightly around tower core and plant spaces. Likewise the office lobby enclosure creates non-uniform environment where various sized “alcoves” are combined within one continuous space.
The recognisable free form elements in the project – the atrium crystal, the clubhouse and the office lobby are strategically placed to create striking public spaces where adjacent programs connect. Their triangulated surfaces are exploited in a number of ways in order to create new spatial sequences. The Crystal Lotus has a very small footprint at the base to free up the ground floor and large areas above forming a mirrored canopy underneath its cantilever. The clubhouse skin expands to form a double height lobby space and connects this to the swimming pool and then wraps tightly around tower core and plant spaces. Likewise the office lobby enclosure creates non-uniform environment where various sized “alcoves” are combined within one continuous space.
The clubhouse and the office tower enclose and embrace the roof terrace with the sculptural glazed roof at its centre. SPARCH intended this place as an urban garden. From here the user can catch glimpses of all the various activities taking place at Raffles City Beijing and catch spectacular views of the retail atrium and Crystal Lotus and the mountains beyond Beijing’s west. At night Raffles City is animated by a colourful play of LED pixels echoing the visual effect during the daytime.
Raffles City Beijing reflects a premier brand of mixed-use development developed by CapitaLand China Holding. Like a hyper-condensed version of a city, it provides an interconnected point for living, working, eating, shopping, sports and entertainment. Raffles City Beijing follows the existing Raffles Cities in Singapore and Shanghai and is the first in a new breed of Raffles Cities with projects by Raphael Vinoly in Bahrain, Stephen Holl in Chengdu, UN Studio in Hangzhou and SPARCH in Ningbo.
Web: www.sparchasia.com













