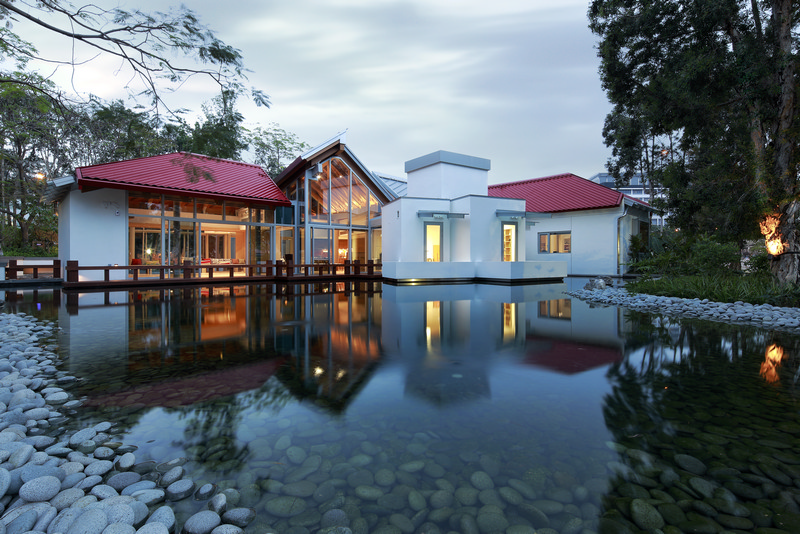Maggie Keswick Jencks was a landscape architect who spent her time growing up between China and the United Kingdom. As the only child of Jardine Matheson executive Sir John Keswick, she developed a lifelong love for nature and authored the book The Chinese Garden.
When she was diagnosed with cancer in 1988, which returned in 1992 and 1995, she began a journey to fight it. Along with medical treatments, she attempted to understand the enormous amount of information about the disease, how to treat it with alternative methods, and how to deal with the emotional and psychological fallout from living with the disease. She felt that hospitals should be supported by facilities to meet those needs, empowering patients to take ownership of their treatment and lead a better quality of life in their final years.
The first Maggie’s Cancer Care Centre was open in Edinburgh in 1996, a year after Keswick Jencks lost her battle to the disease. Since that time, other centres have opened across the United Kingdom, all with the mandate that their architecture should inspire.
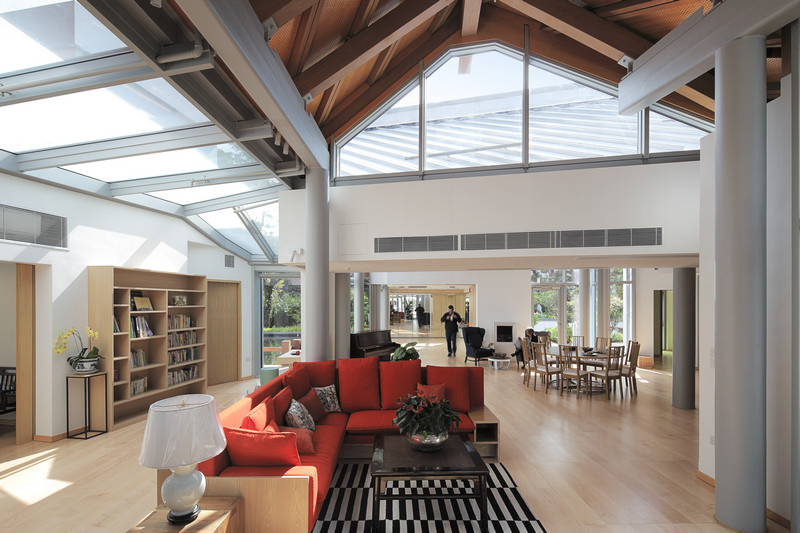 The first purpose-built Maggie’s outside of the U.K. opened in March 2013 near the grounds of Tuen Mun public hospital. It is entirely funded and operated by The Keswick Foundation, a charitable organisation founded by Keswick Jencks and her father to assist pilot medical projects.
The first purpose-built Maggie’s outside of the U.K. opened in March 2013 near the grounds of Tuen Mun public hospital. It is entirely funded and operated by The Keswick Foundation, a charitable organisation founded by Keswick Jencks and her father to assist pilot medical projects.
It was designed by Gehry Partners, the second Maggie’s Frank Gehry undertook after a centre in Dundee, with Ronald Lu & Partners as its project architect. Keswick Jencks’ daughter Lily Jencks worked with Gehry and RLP on the landscape architecture; it is her second Maggie’s after working with Rem Koolhaas on Maggie’s in Glasgow. The architects worked pro bono on the project.
Gehry had a personal connection to Keswick Jencks and her husband, architectural historian Charles Jencks. He was friends with the couple, and Lily Jencks worked in his office as a summer intern during the development of the project’s concept. “We talked about the Suzhou Gardens, taking ideas from my mom’s book and developed them from that,” says Lily Jencks. “We talked about how to articulate space and depth to make them richer experiences. How the centre and its garden was a microcosm with its rocks, water and continuous views. We developed the organisation of the spaces together to frame the views.”
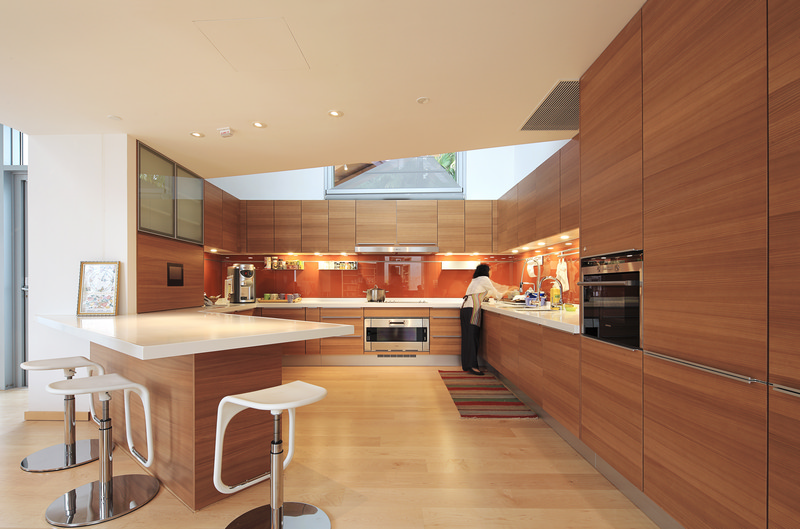 RLP worked closely with Gehry and his team to ensure that the small yet highly complex building was realised. “While each centre is unique,” says Lily Jencks, “they all have highly articulated roofs.” Maggie’s Hong Kong is an unpredictable building.
RLP worked closely with Gehry and his team to ensure that the small yet highly complex building was realised. “While each centre is unique,” says Lily Jencks, “they all have highly articulated roofs.” Maggie’s Hong Kong is an unpredictable building.
It is designed to be like a home, yet there are no bedrooms or overnight facilities as its purpose is to be a drop-in centre. It is in close proximity to Tuen Mun Hospital but independent. Every centre has a large kitchen and fireplace, with as many private spaces as possible for contemplation yet also flexible social spaces for patients to freely interact.
“The complex roof form was a challenge,” says Bryant Lu, vice chairman at RLP. “The use of timber in its construction was unusual, especially given Hong Kong’s humidity, heavy rains and seasonal typhoons. Providing water proofing and ensuring tightness for this building were things that had never been done before in this city for a building of this scale.”
Another of Maggie’s design criteria is that the centres should be warm and inviting; Gehry’s interpretation was to call for timber both in the interiors and in the wood and metal roof on concrete for the single storey structure. 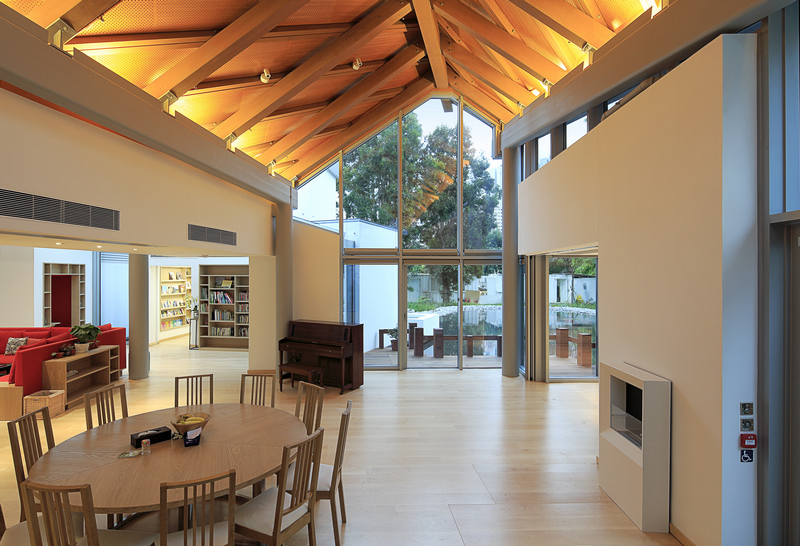 “The use of natural timber brings nature into the spaces, inspiring a more peaceful environment,” says Bryant Lu. There was no typical detail as every corner shows a different aspect, leading to complicated interface details. All rafters and beams were on angles, further adding to the building’s complexity.
“The use of natural timber brings nature into the spaces, inspiring a more peaceful environment,” says Bryant Lu. There was no typical detail as every corner shows a different aspect, leading to complicated interface details. All rafters and beams were on angles, further adding to the building’s complexity.
The building is best experienced on the inside: the complex geometry of its roofs translates to unusually shaped skylights and clerestories that shape the landscapes seen through them. With the kitchen as the main room, all the other areas radiate outwards from this open space to branch off like spokes into closed and semi-private areas.
These include the library, a multipurpose function room for yoga or recitals, an administrative office to house six fulltime staff members and three consultation rooms. “The kitchen is a homely and cozy environment for the patients and helps foster a sense of community,” says Bryant Lu.
A winding timber path similar to walkways in Chinese gardens leads to a consultation room set like a contemporary pavilion within a reflecting pond. It is brightly lit with a large rectangular picture window that looks out to the gardens beyond. “Geometry was employed for visual connections and to blur the inside and outside boundaries,” says Bryant Lu. “There is an abundant amount of natural sunlight throughout the spaces.”
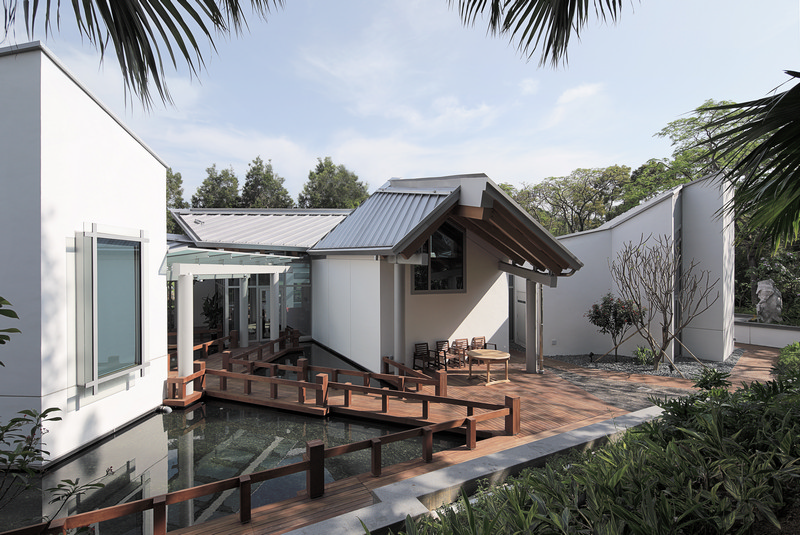 Many of the internal spaces were designed with private terraces that overlook a pool of water, to strengthen the connection to the surrounding natural landscape. Lily Jencks carefully selected rock sculpture and indigenous shrubs for a garden that appears undomesticated. “The rocks help to anchor the outdoor spaces and are a lot of fun,” she says. “They have an imaginative quality that inspires meditation. We placed one directly across from a consultation room, so that looking at it will help surprise you and take you outside of your practical problems. That is how art should function.”
Many of the internal spaces were designed with private terraces that overlook a pool of water, to strengthen the connection to the surrounding natural landscape. Lily Jencks carefully selected rock sculpture and indigenous shrubs for a garden that appears undomesticated. “The rocks help to anchor the outdoor spaces and are a lot of fun,” she says. “They have an imaginative quality that inspires meditation. We placed one directly across from a consultation room, so that looking at it will help surprise you and take you outside of your practical problems. That is how art should function.”
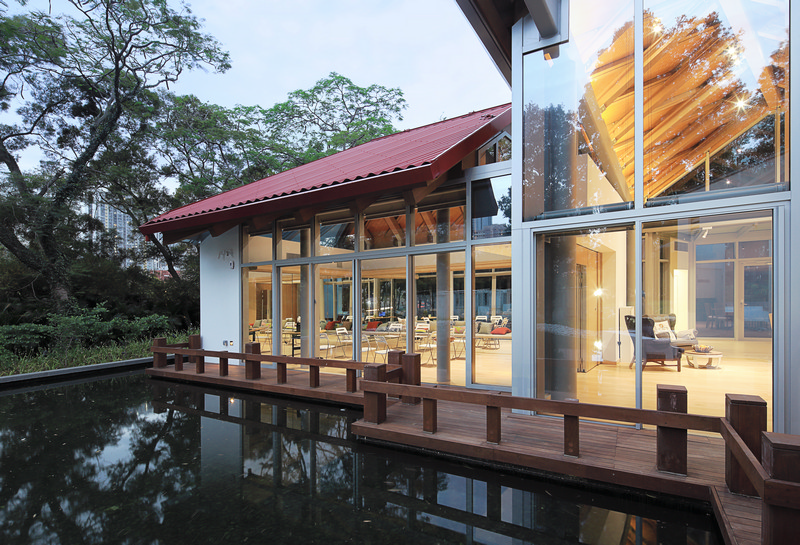 She designed a low wall separating the garden from the terrace so that patients can rest whenever they required. Other thoughtful touches were timber boxes that emit carbon dioxide to combat the many mosquitoes in the area, so that patients can enjoy the gardens without being exposed to chemicals.
She designed a low wall separating the garden from the terrace so that patients can rest whenever they required. Other thoughtful touches were timber boxes that emit carbon dioxide to combat the many mosquitoes in the area, so that patients can enjoy the gardens without being exposed to chemicals.
“The interconnectivity between the landscape and the building reinforces the concept of natural healing, while the use of bright colours compliments the sunlit interior, immersing patients in a cheerful and inspirational environment,” says Bryant Lu.
“My mother loved Hong Kong so much and felt such a strong connection to China,” says Lily Jencks. “She believed in holistic medicine and treating the whole body, not just killing the cancer. Even without my personal connection, this is a wonderful project—where the end goal is to humanely help people get better.”














