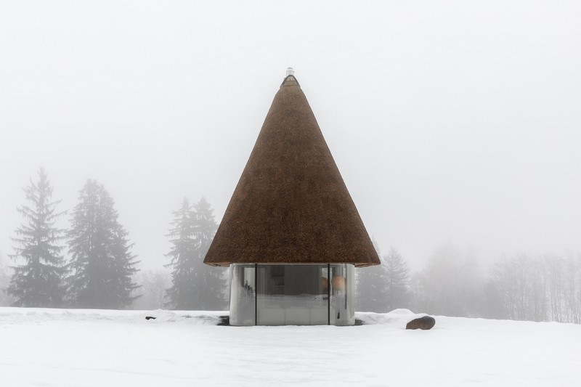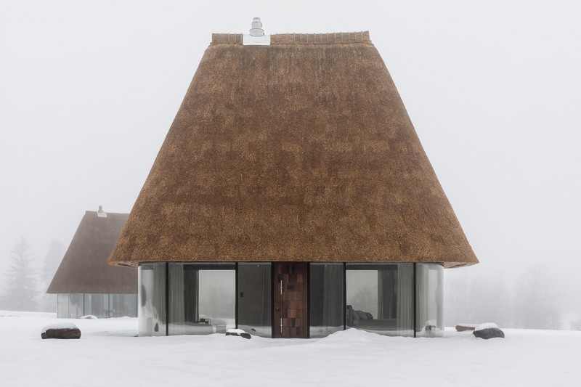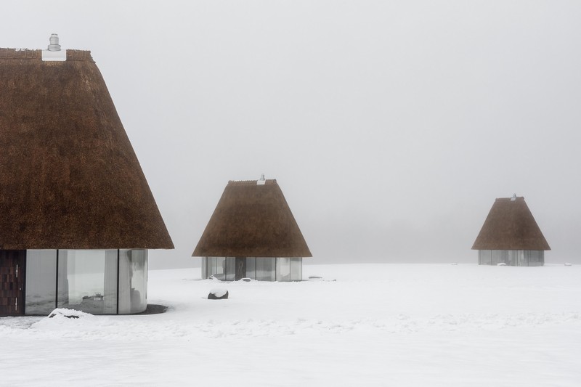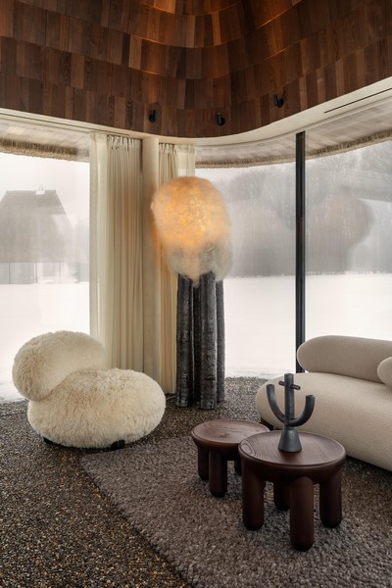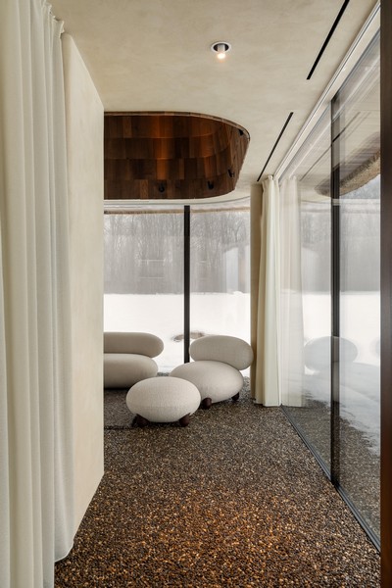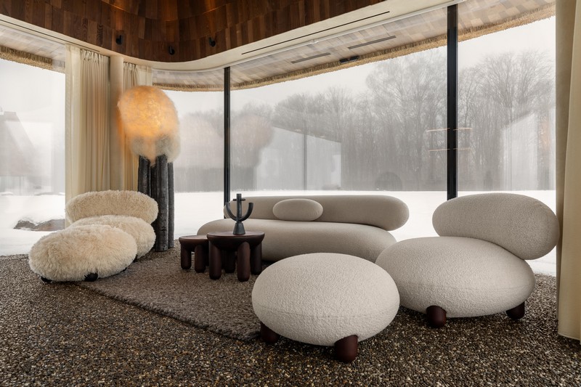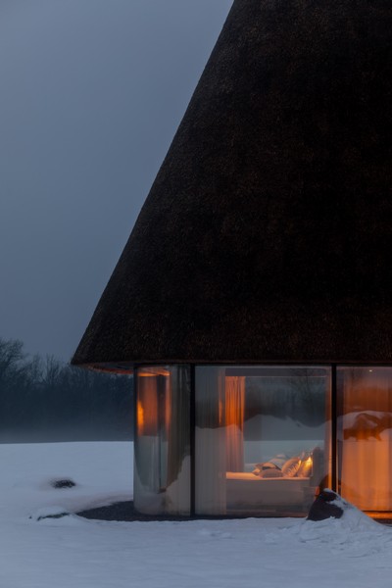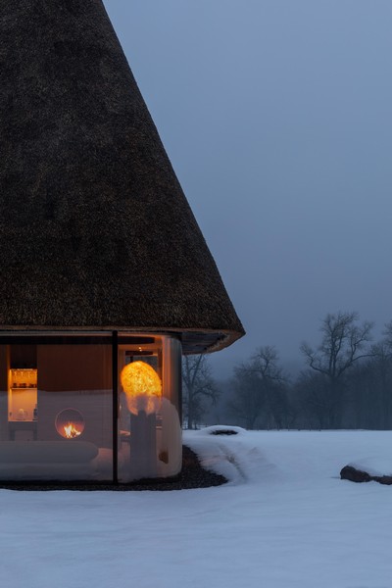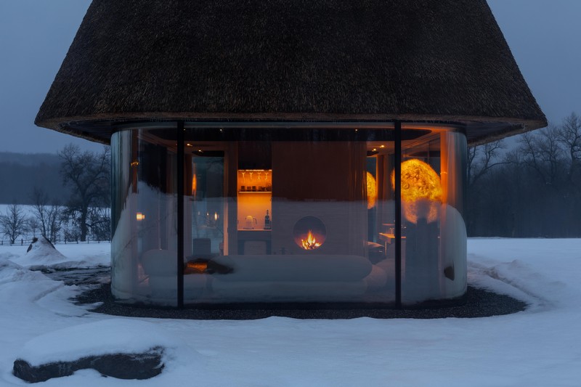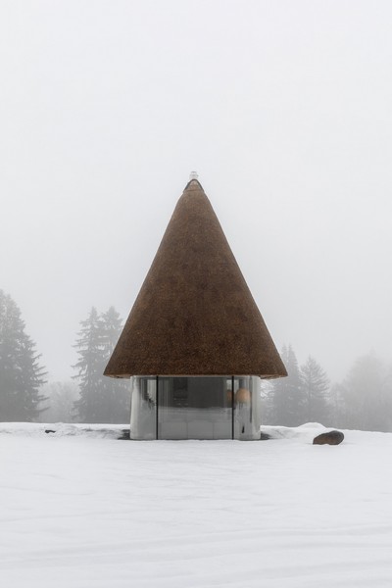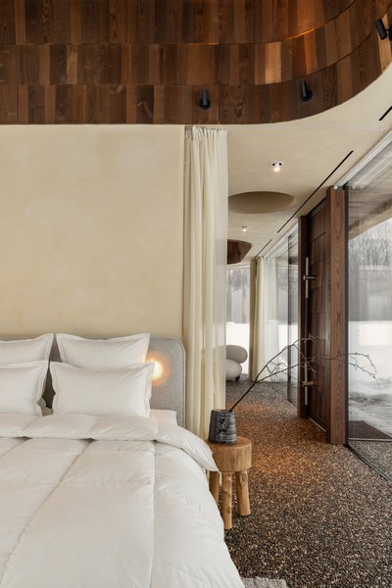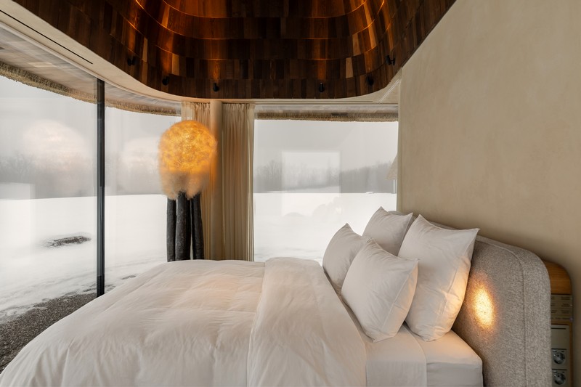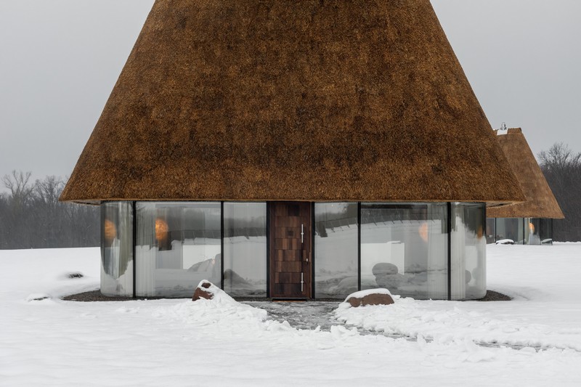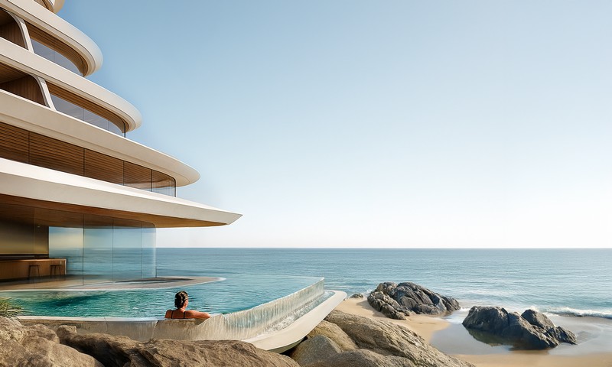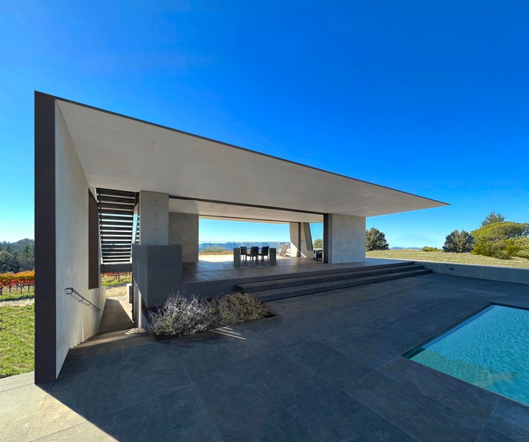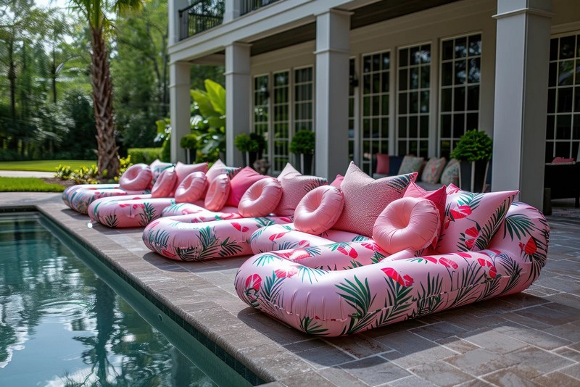A bold reinterpretation of the Ukrainian mazanka, YOD Group’s Reed Roof Guesthouses fuse transparency, eco-minimalism, and cultural storytelling into a hip, design-forward retreat that feels both timeless and futuristic.
Revisiting Tradition with a Twist
Set in central Ukraine, the Reed Roof Guesthouses are more than boutique lodgings—they’re architectural statements. YOD Group reimagines the archetypal Ukrainian hata-mazanka, traditionally defined by thick whitewashed walls and thatched roofs, into a sleek, transparent sanctuary. Here, the oversized reed roof becomes the sculptural centerpiece, rising like a mushroom from the landscape and instantly recognizable as a new cultural landmark.
Volodymyr Nepiyvoda, co-owner of YOD Group, describes the philosophy as “terroir design”—not just using local materials, but decoding the cultural essence of place. The result is a project that feels deeply Ukrainian yet globally relevant, a design that bridges heritage and modernity.
Cool Factor: Transparency, Light, and Detox
Forget the flat-screen TV. These guesthouses are designed for informational detox and emotional restoration. The living room centers on a minimalist fireplace—a contemporary nod to the traditional Ukrainian stove—while uninterrupted glass façades dissolve into the landscape. By day, the massive roof appears to float above nature; by night, guests are cocooned in warmth and quiet.
The continuous stone-carpet flooring blurs inside and outside, offering a tactile, massage-like sensation under bare feet. Curtains glide into place at the touch of a button, balancing openness with privacy. It’s eco-minimalism with a distinctly local accent: furniture by Ukrainian brand Noom, black clay decor by Guculiya, and sculptural lamps crafted from ceramics and natural fibers.
Engineering Meets Emotion
The Reed Roof Guesthouses are as technically refined as they are poetic. Rising to 10 meters, the dome’s inner surface is clad in wooden tiles referencing traditional shingles, while cleverly concealing all engineering systems. A heat pump ensures year-round comfort, and discreet ventilation slots keep the walls visually clean.
This seamless integration of engineering into architecture underscores YOD Group’s mastery: the technical disappears, leaving only atmosphere, emotion, and design purity.
A Positive Story for Ukraine
At its core, the project is a cultural tribute. By reinterpreting the mazanka through glass, reed, and light, YOD Group positions Ukrainian vernacular architecture on the global design stage. It’s a proud, forward-looking gesture—one that speaks of resilience, creativity, and the ability to transform tradition into contemporary luxury.
Located in central Ukraine, the guesthouses are not just retreats but symbols of cultural continuity. They invite visitors to experience Ukrainian heritage in a fresh, modern way, while celebrating local craftsmanship and sustainable design.
The Reed Roof Guesthouses embody a new Ukrainian cool: rooted in tradition, elevated by design, and charged with cultural meaning. For YOD Group, it’s another milestone in their 21-year journey of hospitality and leisure projects worldwide. For Ukraine, it’s a story of architecture as identity, resilience, and pride.













