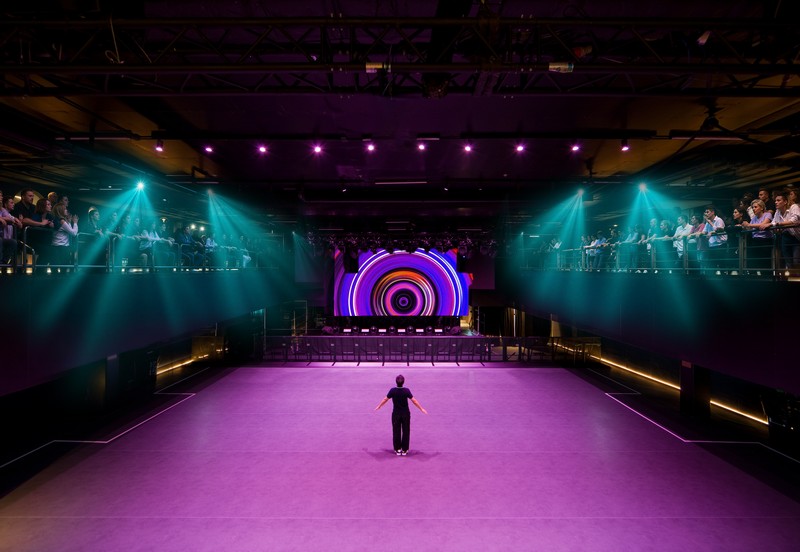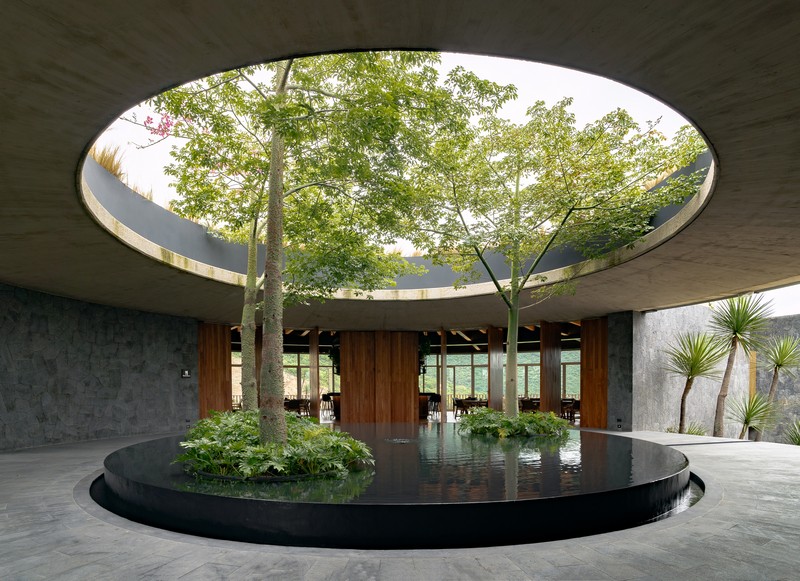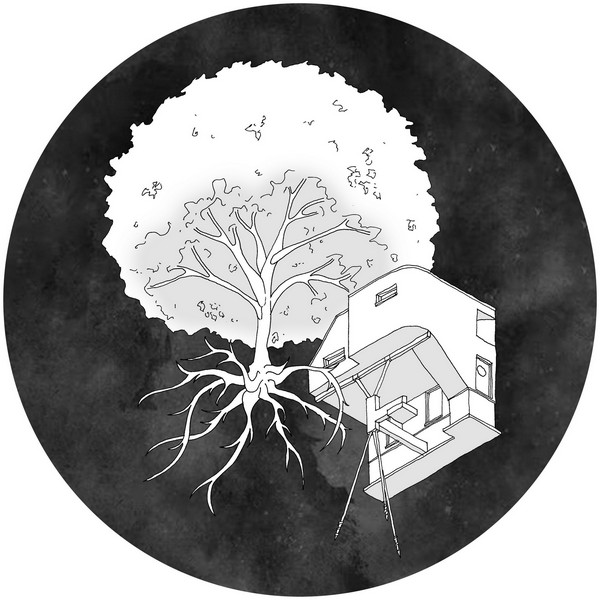Design agency NEON has installed a striking new civic fountain in the heart of Brent Cross Town, London. Combining precision engineering, durable materials, and community engagement, The Fountain reimagines the European tradition of public water features for a new generation.

The Fountain in Neighbourhood Square, Brent Cross Town
A Contemporary Pause Point
Drawing inspiration from historic civic fountains across Europe, The Fountain offers both calm and curiosity. Designed by NEON’s Mark Nixon and Viliina Koivisto, the piece creates a moment of pause within Neighbourhood Square, balancing contemplative soundscapes with playful interaction.
The sculpture’s stacked plates introduce gentle asymmetry, ensuring the fountain appears different from every angle. HI-MACS was selected for its durability, colour stability, and ability to achieve precise geometries. Green vertical elements echo the surrounding landscape, while turquoise water tables reference the natural hues of water.
Community and Social Context

Neighbourhood Square, Brent Cross Town
Beyond its visual impact, The Fountain fosters local engagement. NEON collaborated with photographer Cesare De Giglio, Related Argent, and Barnet Council to invite residents and visitors to share personal wishes for the future—an echo of the tradition of wishing at a fountain. These portraits were exhibited, embedding community stories into the artwork and strengthening local identity.
Installed at Brent Cross Town—a 180-acre regeneration project delivering homes, offices, schools, and 50 acres of green space—The Fountain reflects the development’s values of connectivity, sustainability, and well-being. NEON’s work continues to blur the boundaries between art, architecture, and design, enriching everyday urban experience.


























