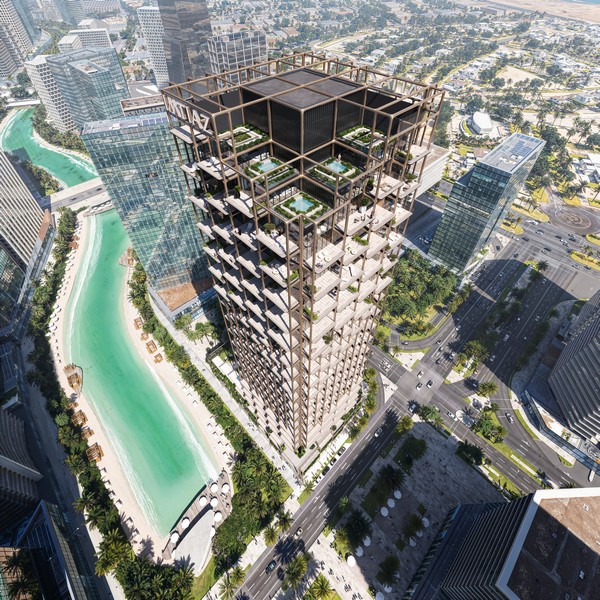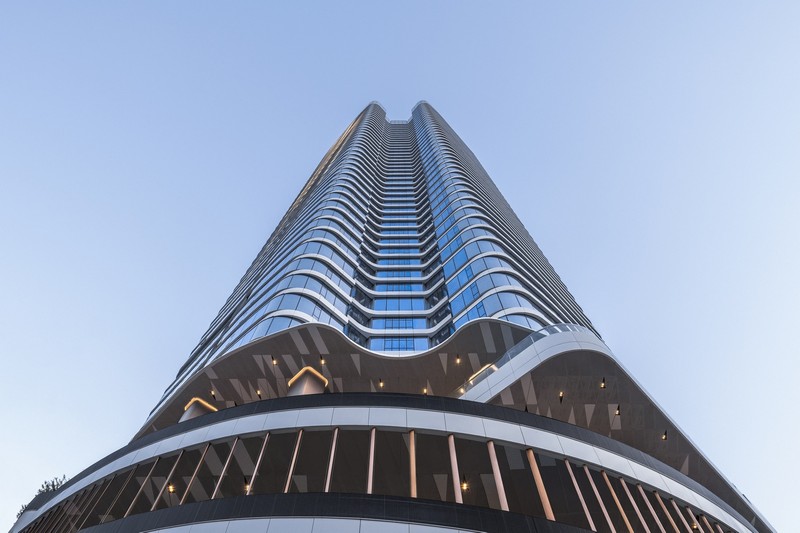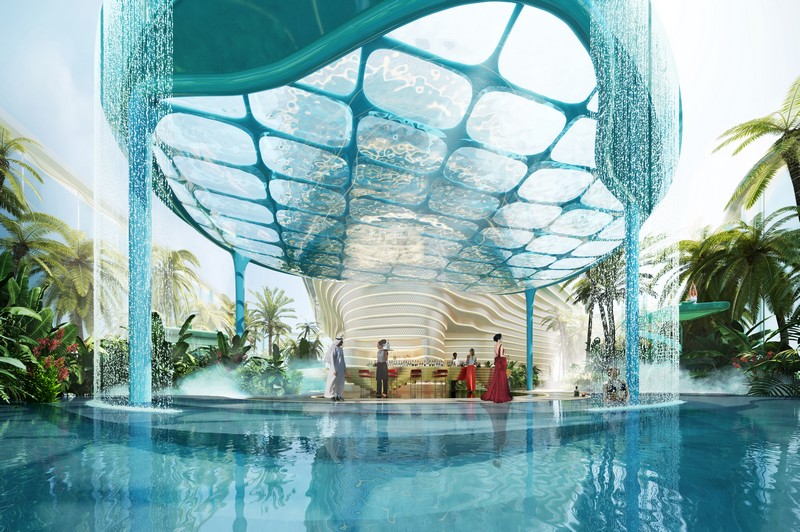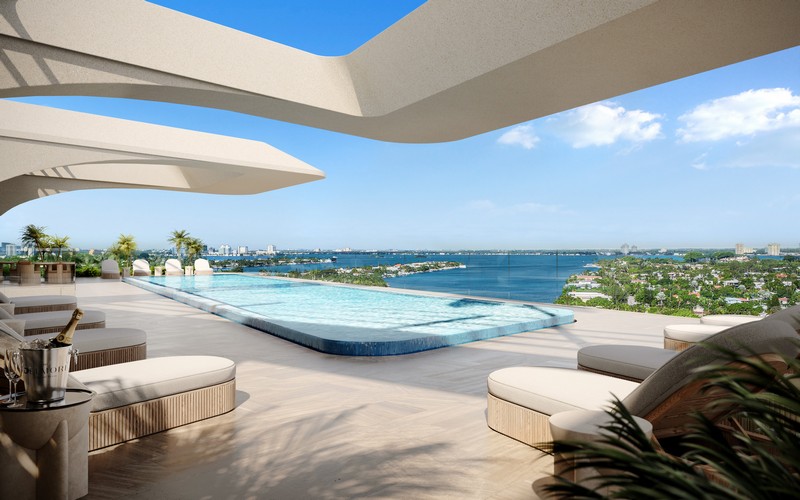Renowned for developing Fairview Park in Yuen Long and Hong Lok Yuen in Tai Po, Fairland Group has been actively expanding its “Spark City Series” learning and lifestyle hub.
Transforming into a Wisdom Lifestyle Hub to serve the community
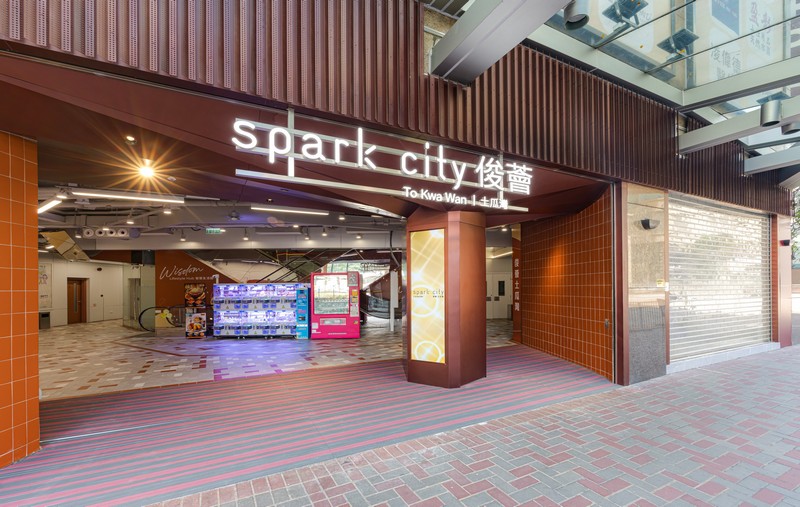
Main entrance – Ma Tau Wai Road (After)
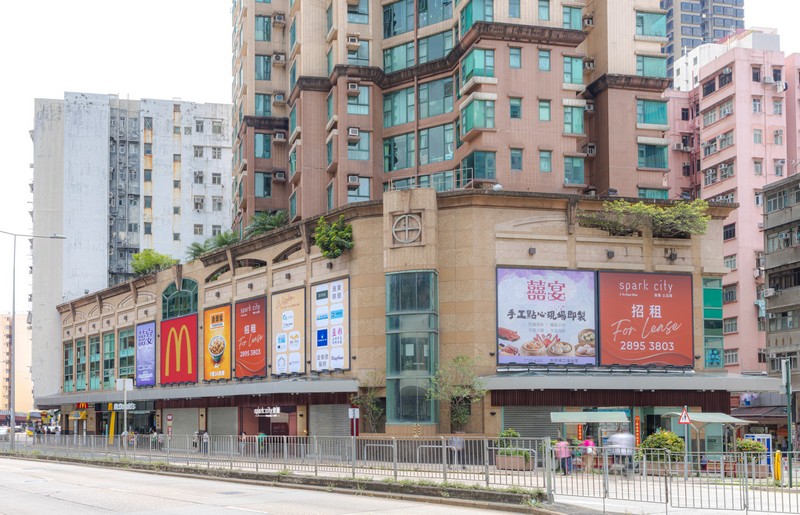
(After) 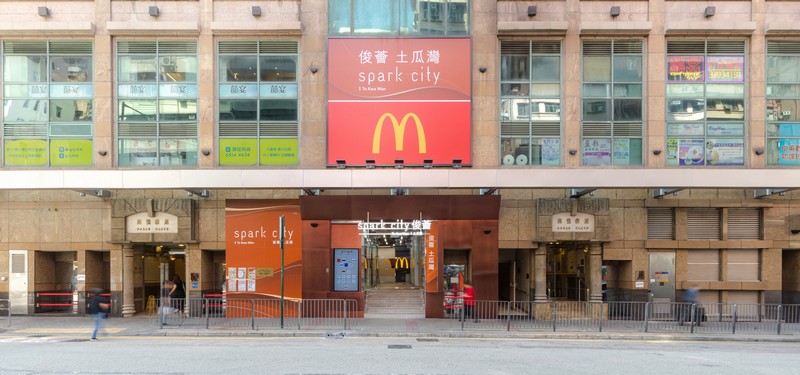
(After)
Following the success of Spark City Cheung Sha Wan and Spark City Mong Kok, the Group has turned its attention to the heart of To Kwa Wan, fully revitalizing the former Horae Plaza into the brand-new “Spark City To Kwa Wan” mall, injecting fresh energy into the neighbourhood and offering greater convenience to local residents.

(Before) 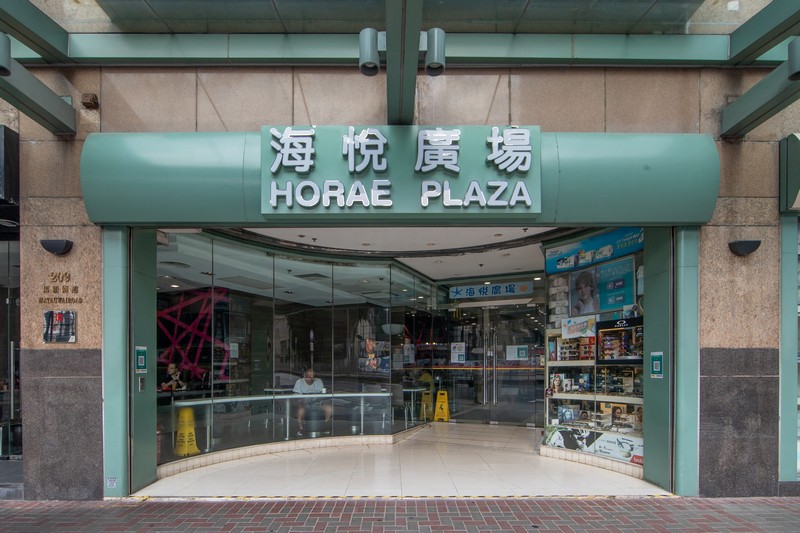
(Before)
Spatial Transformation: Design Innovation & Flow Reconfiguration
Previously limited by just two narrow entrances, the mall’s visibility and pedestrian flow were constrained. After studying community movement patterns, the design team identified the mall as a key pedestrian hub—flanked by a major bus stop at the front and a minibus stop at the rear, linking Ma Tau Wai Road to Tam Kung Road.
The renovation introduced a bold, spacious main entrance, enhancing storefront exposure and accessibility. Natural light and open circulation now create a bright, welcoming atmosphere that harmonizes with the surrounding environment. Eco-conscious features include natural ventilation at the basement entrance and energy-saving LED lighting throughout, reflecting Fairland’s commitment to sustainability.
Interior Design: Minimalist Aesthetics & Community Connection
The outdated false ceilings were removed in favour of an open-ceiling concept, improving spatial perception and visual transparency. This shift toward modern, clean aesthetics reflects evolving design culture. The flooring echoes To Kwa Wan’s street textures, seamlessly connecting the mall to its urban context. Layered ceiling forms and rich materials, paired with guided natural light, redefine the modern mall experience.
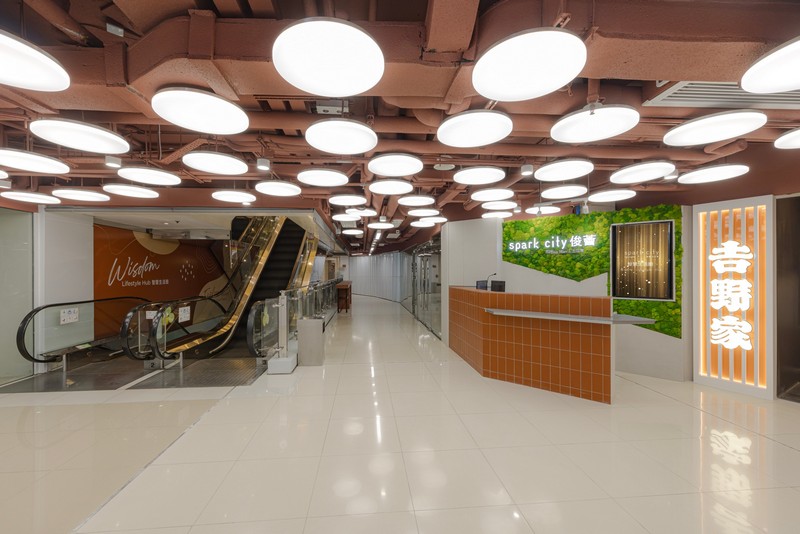
1/F Concierge (After)
Community Interaction: Rest Spaces & Cultural Exchange
With a strong school network of around 15 nearby schools and nearly 100,000 residents, the mall benefits from a robust consumer base. Just a 6-minute walk from To Kwa Wan and Sung Wong Toi MTR stations, it serves as a daily hub.
Not yet occupied units have been transformed into playrooms, rest areas, and reading areas—enhancing space utilization and offering interactive zones for the public. Each area blends To Kwa Wan’s historical charm with modern design, creating culturally rich experiences.
Smart Lifestyle: Comprehensive Amenities
Beyond hardware upgrades, the mall integrates smart lifestyle concepts, catering to everyday needs with dining, education, and healthcare services to become a “Wisdom Lifestyle Hub”. Tenants include McDonald’s, Yoshinoya, Happy Together Restaurant, Parkland Music Institute, and Eyelevel Education Centre—catering family and cultural needs. With 6,000 new residential units expected nearby, the mall is poised to grow alongside the community.
Spark City To Kwa Wan is more than a mall, it’s a learning and family hub.
Through design innovation and community focus, Fairland Group demonstrates a deep understanding of urban renewal and social integration, offering every visitor a space to connect past and future.
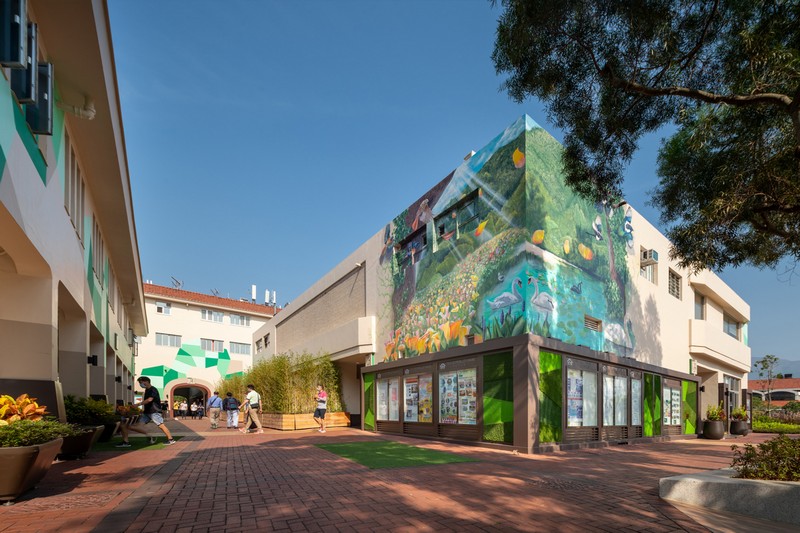
Fairview Park Town Centre
Yuen Long
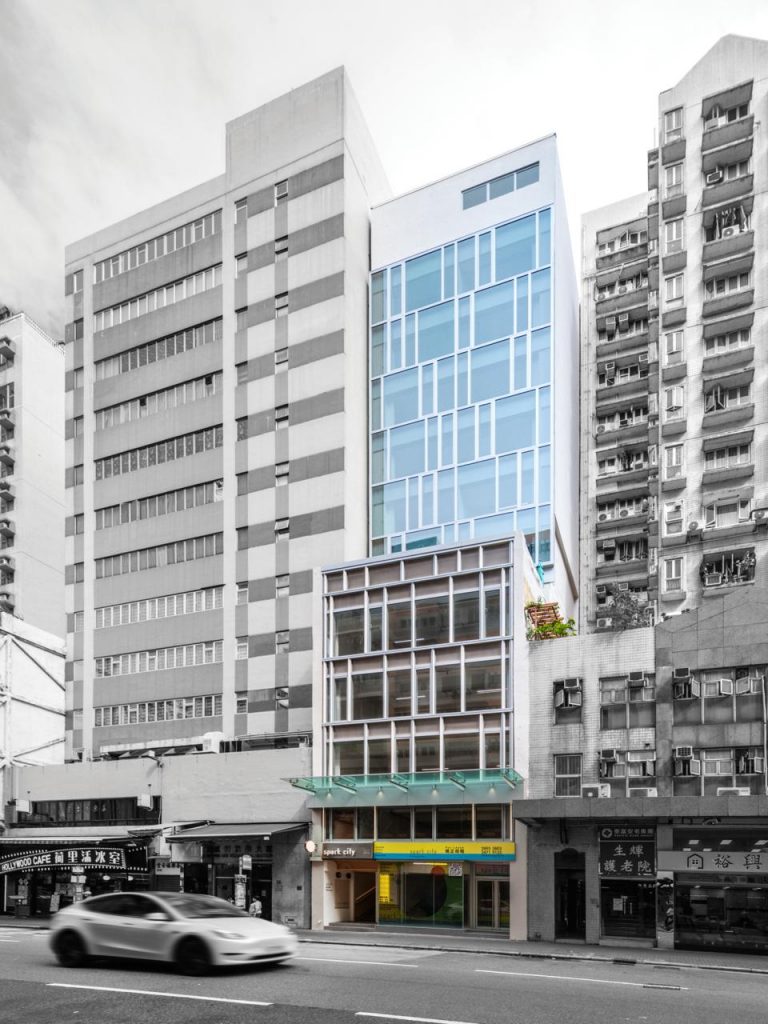
Spark City Cheung Sha Wan
124-126 Castle Peak Road,
Cheung Sha Wan, Kowloon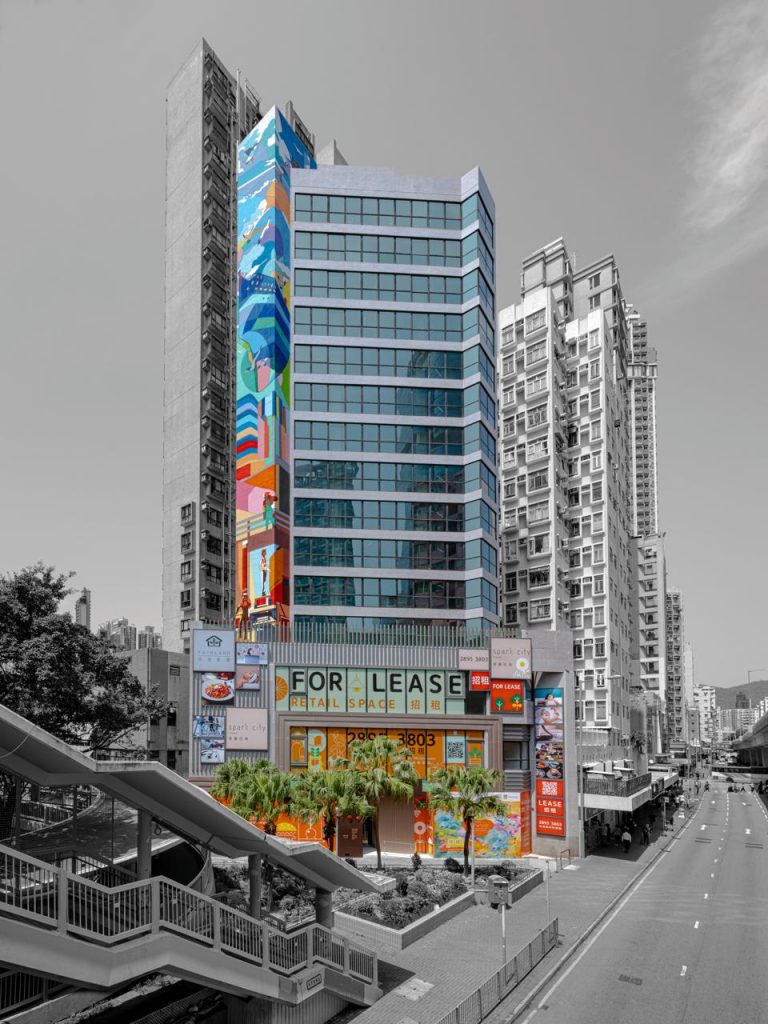
Spark City Mong Kok
No. 25 Tong Mi Road, Mong Kok
Spark City To Kwa Wan Mall
Address: 209 Ma Tau Wai Road, To Kwa Wan, Kowloon, Hong Kong
Transport: MTR Sung Wong Toi Exit D & To Kwa Wan Exit A
Parking: Ample spaces available
Leasing Hotline: 2895 3803
All information is for reference only.













