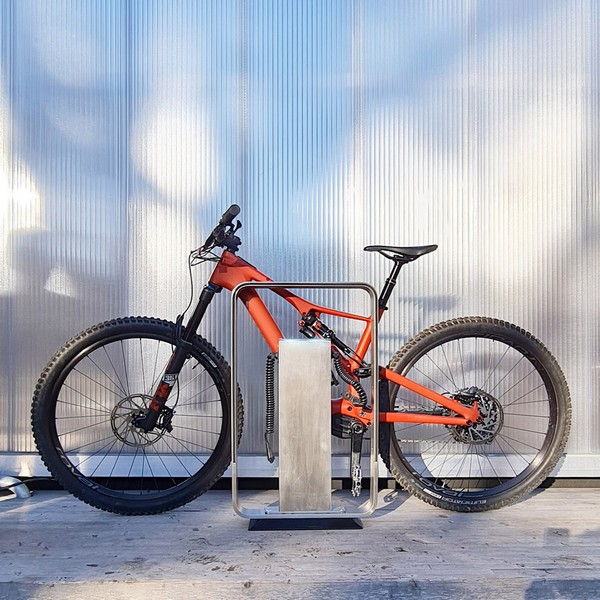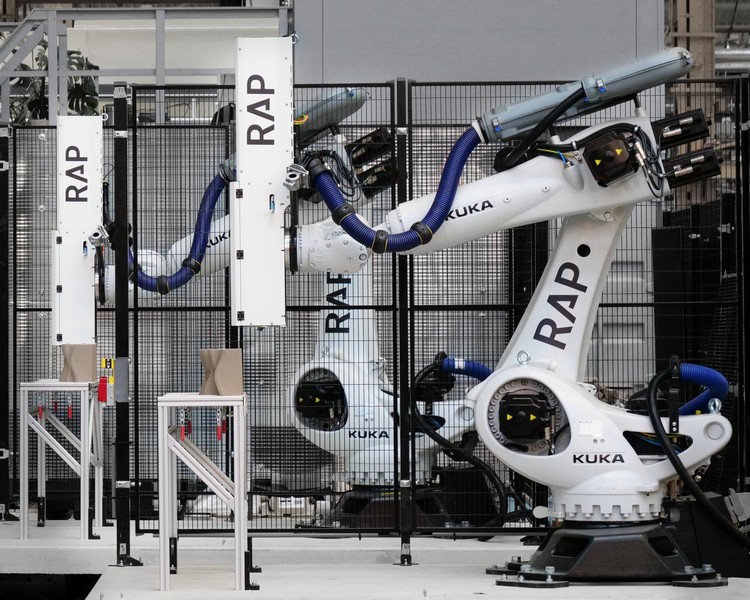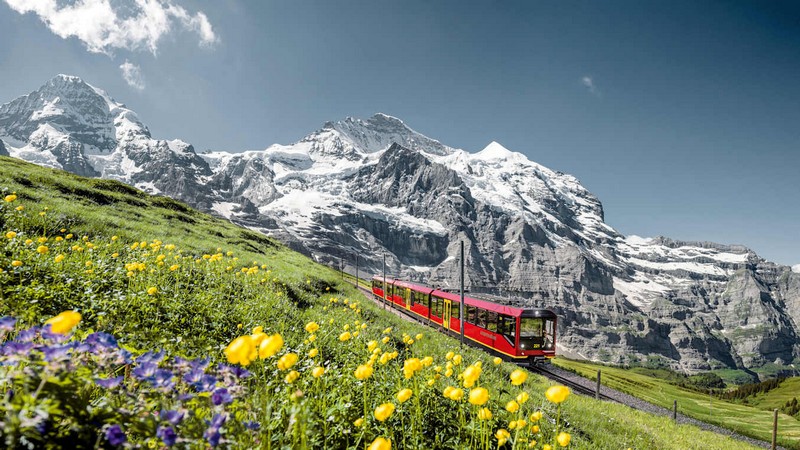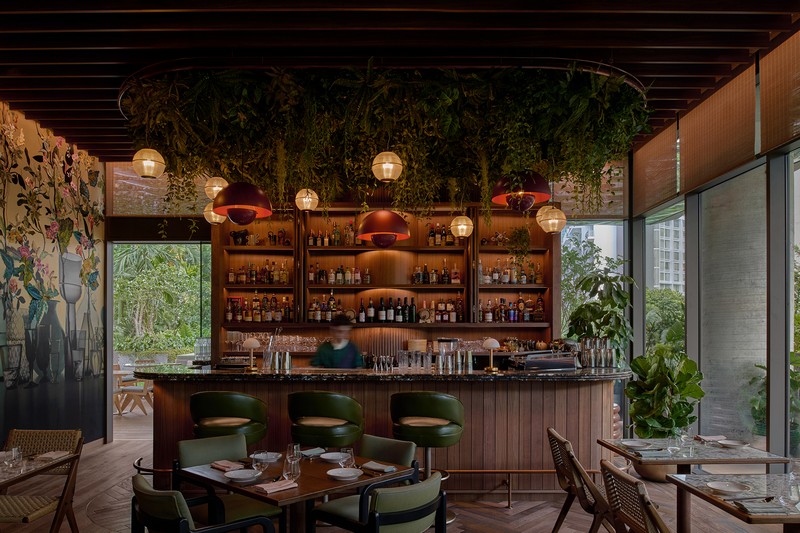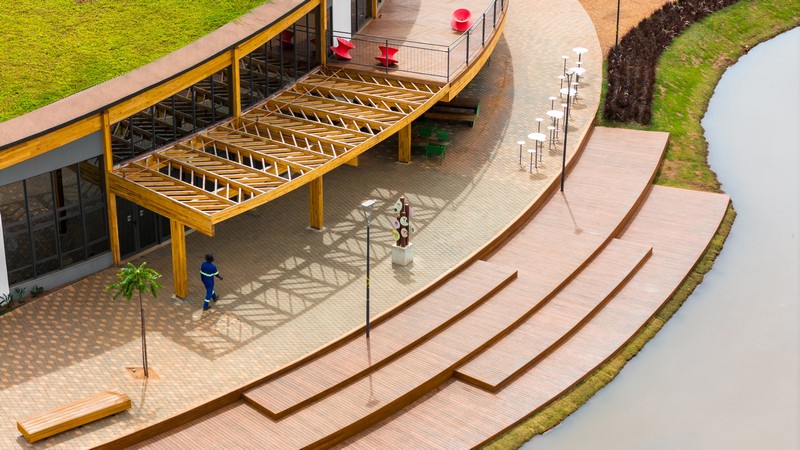Australian artist James Tapscott’s latest iteration of his celebrated Arc ZERO: Eclipse has transformed a rooftop in Seoul into a sublime encounter with mist, light, and reflection—earning the prestigious LIT Design Award for Design of the Year.
Unveiled earlier this year atop a mixed-use development in Godeok, southeast Seoul, the installation sits within a rooftop garden designed as a public retreat. Positioned to frame views of the river and bridge, the illuminated mist ring is visible even from passing cars on the nearby freeway, establishing the work as both a contemplative space and a striking urban landmark.
Materials and the Sublime
Tapscott’s practice is defined by elemental materials—water, mist, and light—used directly rather than simulated through technology. The Seoul Eclipse features a bespoke diamond-profile half ring set in a custom infinity reflecting pool. Its reflection completes the circle, creating the illusion of a floating, gravity-defying form. By eliminating the viewer’s own reflection, the work deepens immersion and heightens the sense of the sublime.
“As a land artist, I work primarily outdoors in public spaces, often remote. My installations are site-specific, shaped by local conditions and natural phenomena, and fuse simple materials with light to reframe the familiar. Each work adapts to its environment, producing different encounters. I take a reductive approach, stripping away excess to communicate the sublime directly. My installations are felt as much as observed, reminding us that perception itself is a choice.”
Global Recognition and Social Context
The Seoul installation continues the evolution of Tapscott’s Arc ZERO series, first introduced in Japan in 2017. Previous versions have appeared worldwide, including a permanent work in Kaohsiung, Taiwan, which won the 2023 CODA Award for landscape art. Commissioned by Seoul’s public art agency The Ton, the Eclipse underscores the role of public art in shaping shared spaces and fostering moments of coexistence between people and nature.
About Studio JT
Founded in 2017, Studio JT is the creative platform of James Tapscott, whose multidisciplinary practice fuses natural phenomena with light to reframe familiar environments. His works span Asia, Australia, Europe, and the USA, inspiring audiences and earning international acclaim.

















