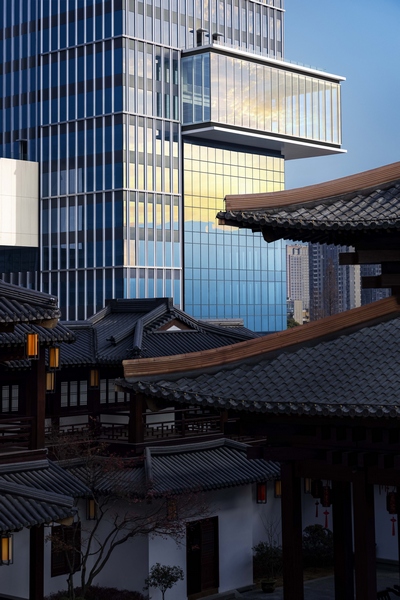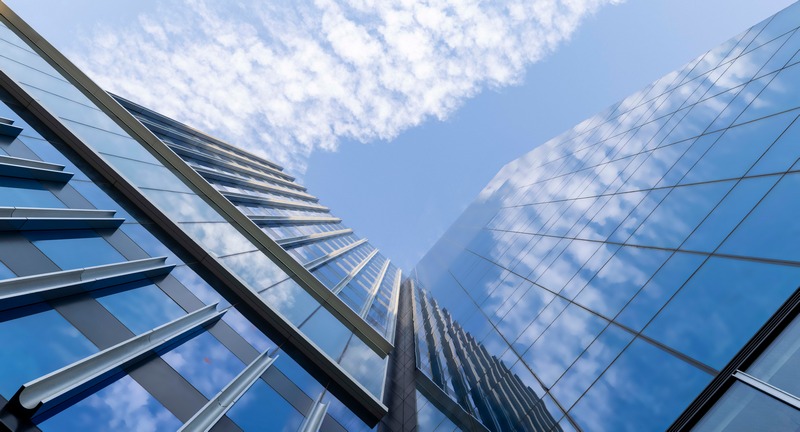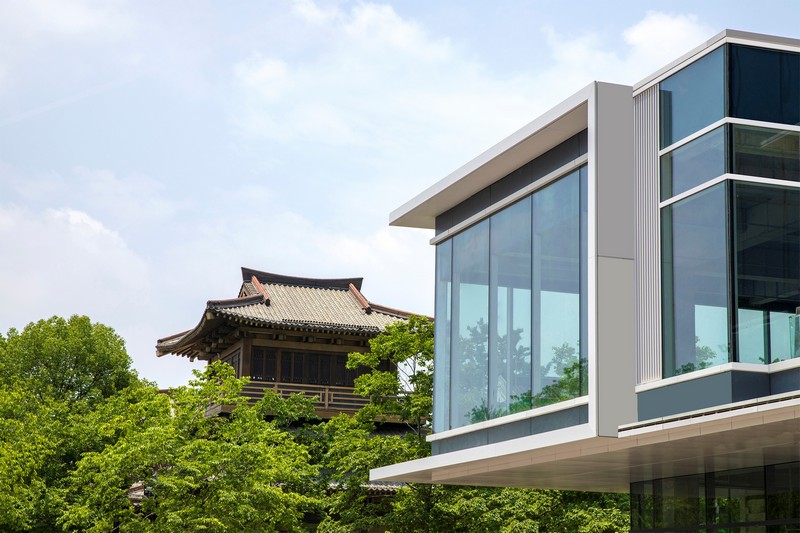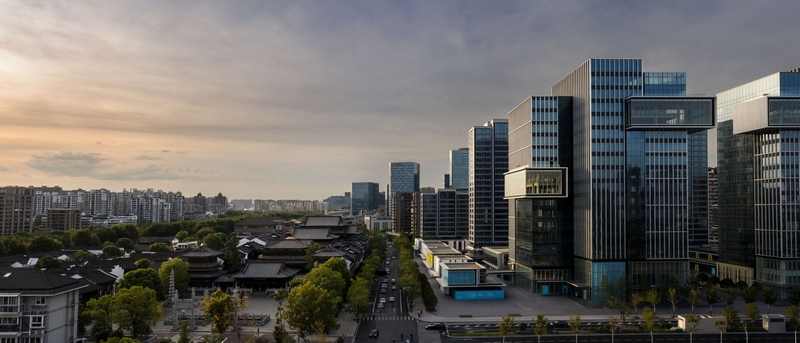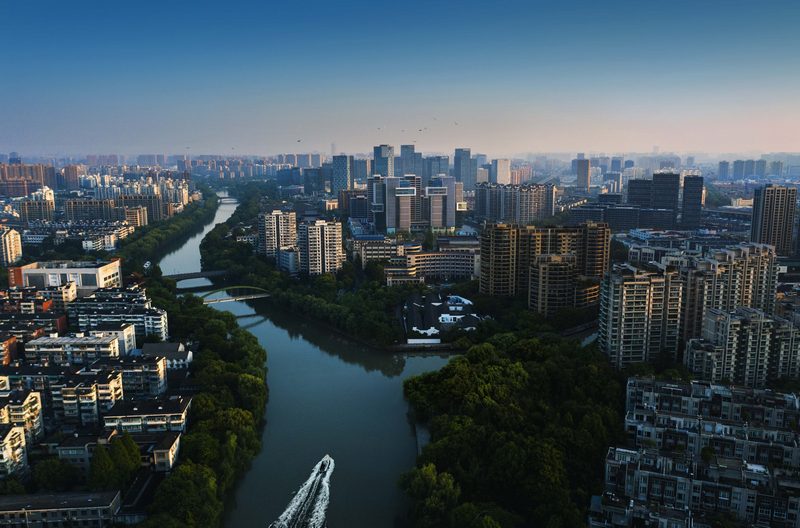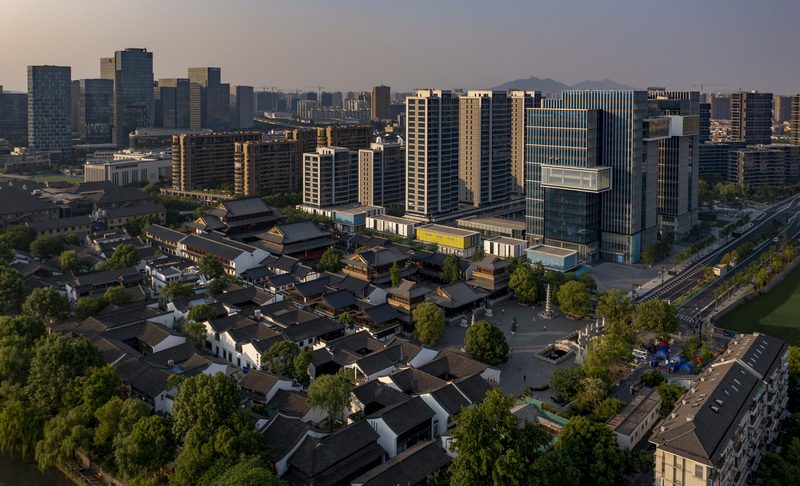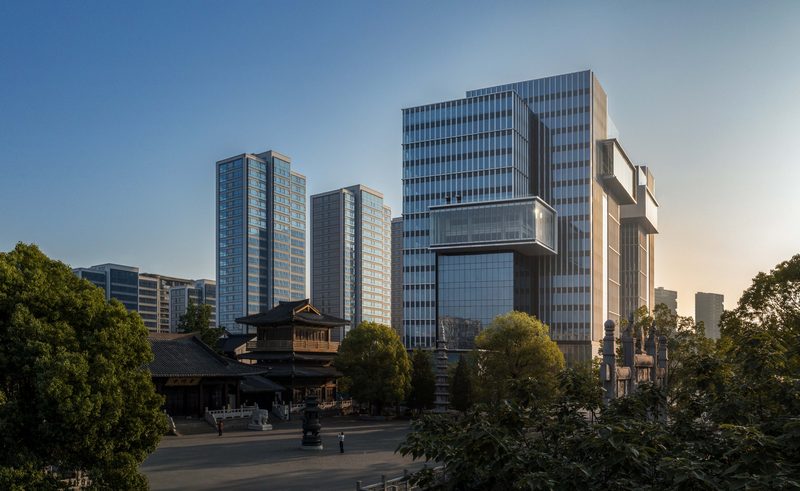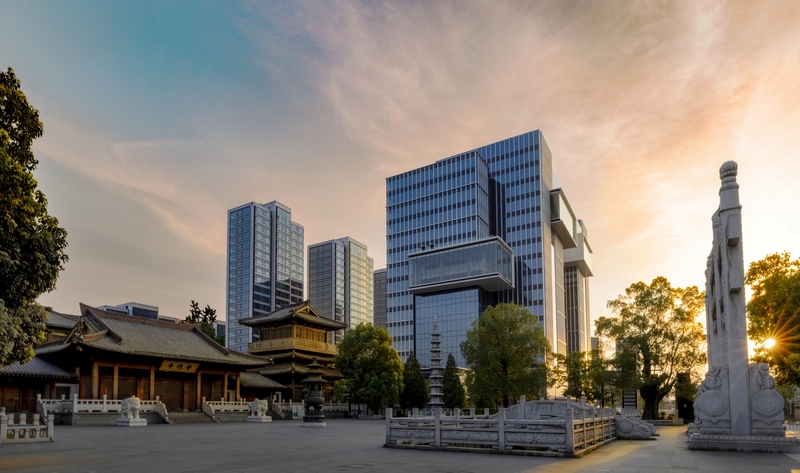
Farrells recently completed Hangzhou Winland Center in China, located on the banks of the Grand Canal – a UNESCO World Heritage site. The 230,000m² mixed-use project consists of two iconic office towers connected to a retail base that links seven retail villas and six residential towers, weaved together by a network of elevated link bridges and sunken courtyard, walkable retail streetscapes, plazas filled with cultural events and residential courtyards.
(按此瀏覽中文版)
The site, located next to the thriving Grand Canal, a strategic link between Beijing and Hangzhou. The formality of the masterplan and building design of Hangzhou Winland Center pays tribute to the significant ancient Xiangji Temple adjacent to the site, by setting back 30 metres to preserve a clear skyline for the temple and preventing it from being overshadowed by the towers.
The massing concept came from analysis of the pedestrian movements, key points of interest, view corridors and site permeability. A strong symmetry running through the development created a number of legible spaces. Architectural elements were meticulously selected in a controlled palette of materials, colours, textures and finishes to awaken memories and refresh senses, celebrating the mutual existence of the old and the new.
“The scheme was inspired by the formality of the neighbouring Xiangji Temple. The buildings are expressed as interlocking oblongs, a principle well explored in Piet Mondrian’s paintings. Dramatically sculpted façade components create an enticing, truly unique balance between order and playfulness!” said Stefan Krummeck, Design Principal and Director at Farrells.
Timeless and elegant forms are adopted in the development of the façade design for the office towers, which are punctured with playful cantilevering boxes adorning the iconic façade. These minimalist white, jewel boxes are reminiscent of clouds floating in the backdrop of blue tinted glazing reflecting the limitless sky.
The residential towers of cascading heights are arranged such that views and daylight are maximised, the towers embrace greenery and openness offering a calming and serene environment to the residents. Inter-connected residential podiums and the retail villas provide a pleasant, sheltered walkway which encourages circulation between functions. To offset the rigidity and formality of the masterplan and to connect with the historic background of the Grand Canal and the listed silk warehouse across the street which supported the silk industry Hangzhou was renowned for, curved Ultra High Performance Concrete (UHPC) panels in a delicate smooth muted off white finish form a series of silky drapes along Lishui Road.
Designed with sensitivity and inclusiveness, Hangzhou Winland Center is a desirable place for live, work and play. It will serve to contribute to the fast-changing advances in the international cultural, economic and technological evolution for many decades to come.
For more details, please visit farrells.com.












