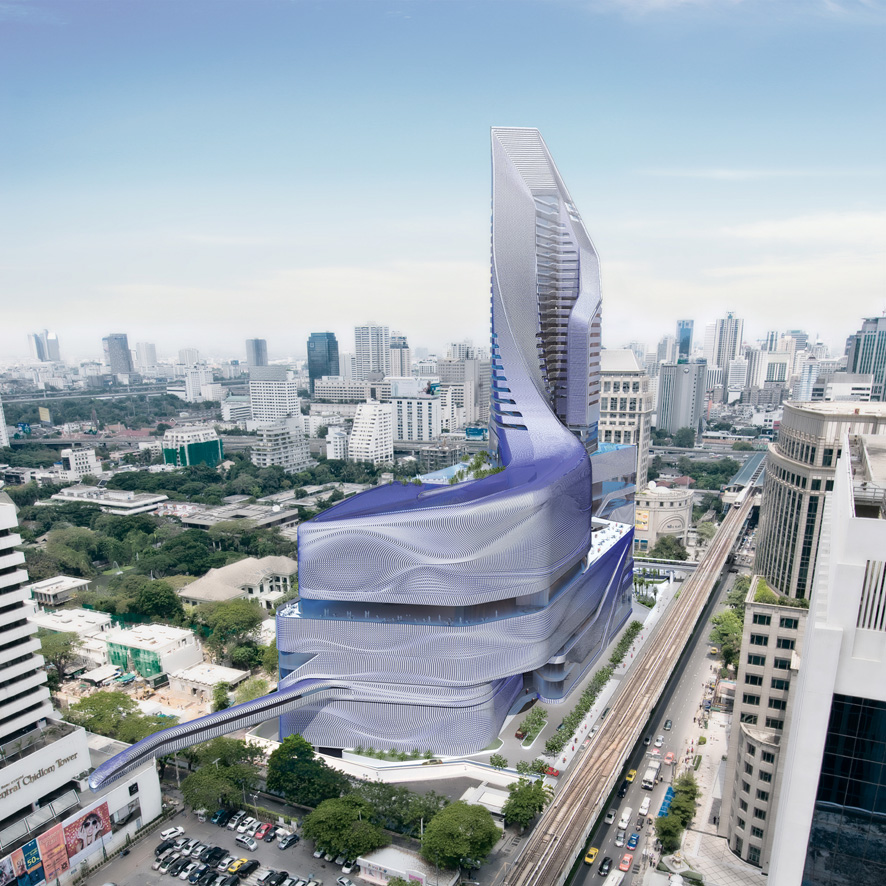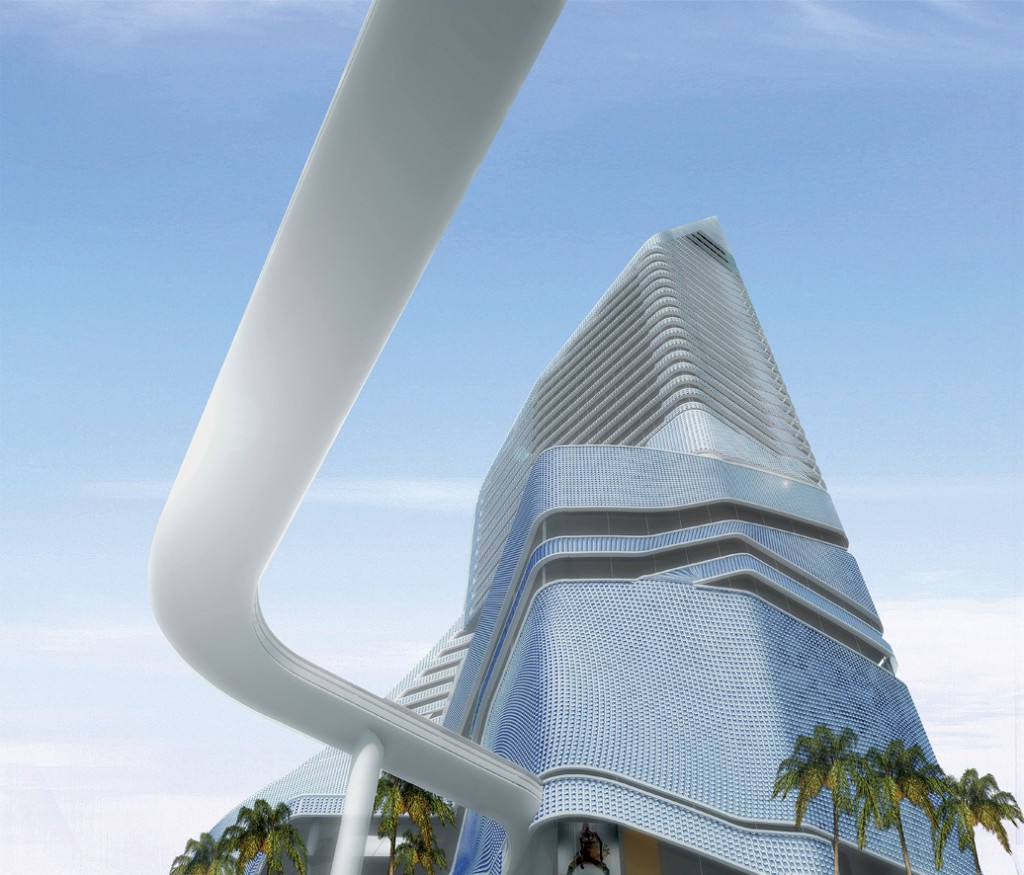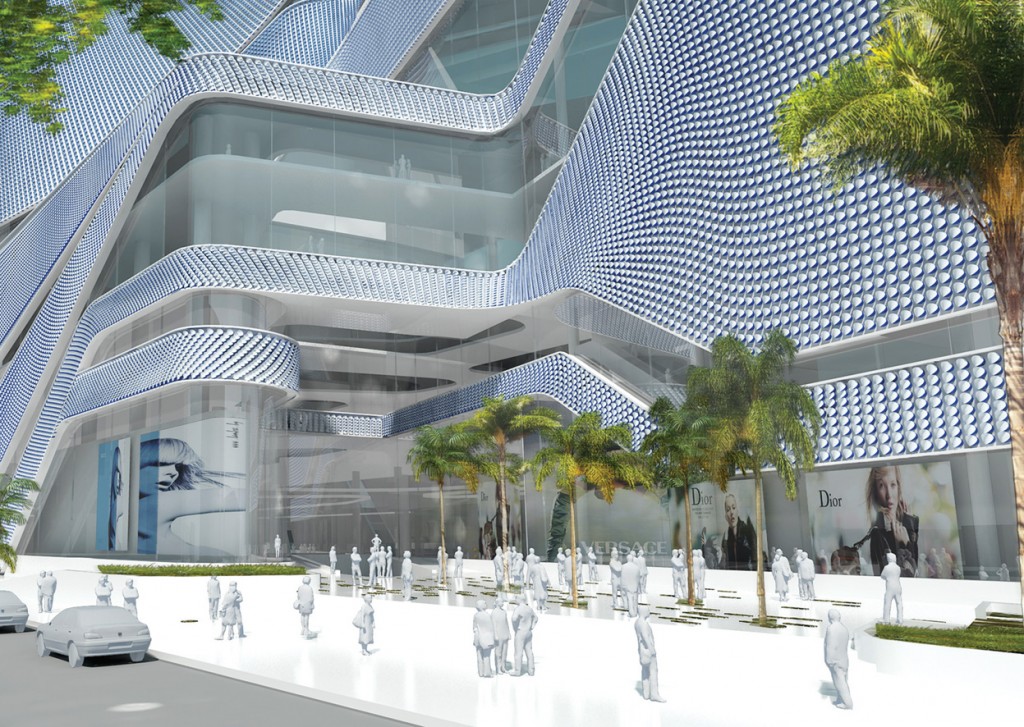Bangkok’s ancient skyline, traditionally dominated by temples, monasteries and palaces, is set to witness construction of the city’s first contemporary architectural landmark – Central Embassy – a retail and hotel complex located on primary commercial artery Ploen Chit Road.
 Designed by Amanda Levete Architects (ALA), the 1.5 million ft2 project will occupy the former gardens of the British Embassy in Nai Lert Park. The complex will consist of a seven-storey retail podium and a 30-storey, six-star hotel tower. Work on the complex is scheduled to begin in 2010 with anticipated completion in 2013.
Designed by Amanda Levete Architects (ALA), the 1.5 million ft2 project will occupy the former gardens of the British Embassy in Nai Lert Park. The complex will consist of a seven-storey retail podium and a 30-storey, six-star hotel tower. Work on the complex is scheduled to begin in 2010 with anticipated completion in 2013.
“As the first contemporary landmark building in Bangkok, Central Embassy will be demonstrably of its time whilst also reflecting the much-revered Thai heritage and culture,” stated Amanda Levete. “Our architectural ambition is matched by the ambition of Central Embassy to create the best and most exciting retail and hotel destination in Thailand.”
The design of the complex merges the distinct features of a podium and tower into a sinuous and continuously twisting coil. The form wraps around two vertical light wells in the retail podium and at the same time encloses and exposes a series of exterior courtyards and roof gardens for the hotel. Internal spaces break apart to reveal stepped terraces and vertical gardens.
“Our design for this project has been underpinned by two strands of parallel research,” said Amanda Levete Architects Project Director, Alvin Huang. “We carried out extensive studies in Thailand exploring and documenting traditional patterns, materials and fabrication methods. In tandem, we’ve experimented with the application of advanced digital design techniques, such as scripting and parametric modelling as a means of abstracting our hands-on research to create an innovative synthesis of technology and heritage that is specific to the context of Bangkok.”
The facade of the building is composed of a dynamic and fluid three-dimensional array of ceramic tiles and has been based upon drawings on motifs and patterns found in traditional Thai architecture. Changes in gradient, rotation and spacing break the long spans of continuous frontage into a rich pattern. Design elements incorporated into the fascade will draw attention to the building’s coiling form and give varied impressions of the depth, shape and colour of its skin. Conceived with the intention of reinterpreting Thai heritage and culture in a modern context, the project presents a unique opportunity to merge traditional craftsmanship with contemporary digital design.
The advent of digital technologies as tools for both design and fabrication has given ALA great liberties in form making, however, this newfound freedom also comes with great responsibility, as the seductive quality of empty form must never replace the integrity and ingenuity of carefully developed concepts. Recent advances in parametric modelling and digital fabrication have enabled the architects to articulate concepts with greater dexterity and increased accuracy with the ability to test, manipulate and refine ideas, enabling them to mount a challenge to conventional notions of space and to explore form in genuinely new and dynamic ways. The Central Embassy building complex also addresses the inherent nature of the construction climate of Thailand by capitalising on the surplus of manual labour available and simultaneously reducing the premium costs associated with construction technology required for the assembly of the building.
“By investing in a high level of digital technology at the front-end of the design process, we are able to create a level of visual complexity through the interaction of identical three-dimensional tiles over a large surface area,” continues Huang.
The introverted nature of large-scale retail developments dictates that large expanses of exterior facade are opaque and inward facing. These continuous runs of blank wall have been seized as an opportunity to utilise them as a canvas for architectural expression.
“By populating these surfaces with a dynamic array of bespoke ceramic tiles ALA hopes to provoke visual interaction between the building and the observer,” continues Huang. ”Both the tile itself and the patterns it creates have been abstracted from the materials, methods and application of ornamentation found in traditional Thai architecture and craft.
ALA intends Central Embassy to be an inclusive architecture that incorporates and integrates contending elements in architectural forms: traditions and modernity, digital technology and craftsmanship. By embracing advanced technology and concepts as well as acknowledging local heritage and culture, Central Embassy is an articulation of the search for a perceptive and holistic contemporary architectural language. It is a design that is local to its surrounding and simultaneously redefines the location.













