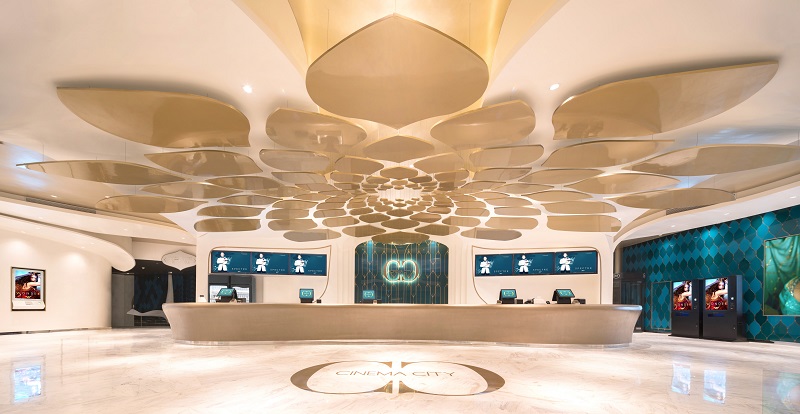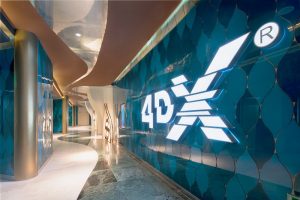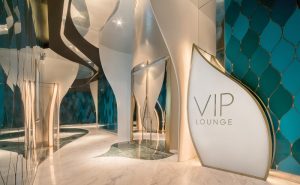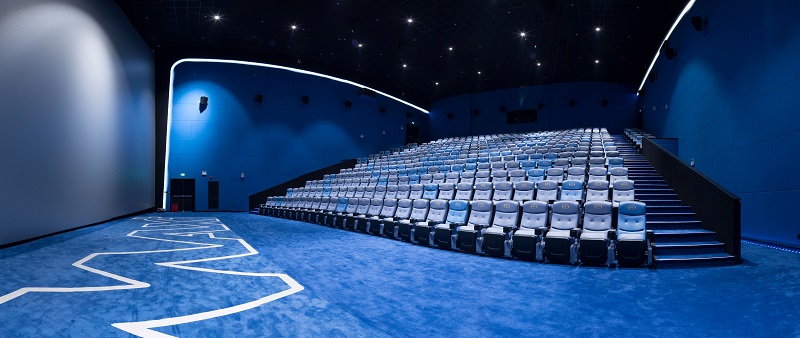A high-end cinema experience in Shanghai takes its design cues from a golden age of storytelling and fantasy
 Opulence and minimalism make for odd bedfellows. One conventional understanding of opulence is detail – the antithesis of minimalism. But what if you could seamlessly combine both? What might you call it? Alexander Wong Architects says it’s Cinema Exotica.
Opulence and minimalism make for odd bedfellows. One conventional understanding of opulence is detail – the antithesis of minimalism. But what if you could seamlessly combine both? What might you call it? Alexander Wong Architects says it’s Cinema Exotica.
 Within the VivoCity Shopping Centre in Shanghai lies a cinephile destination par excellence. The recently opened Cinema City is a premium movie theatre that deftly combines luxurious surroundings and premium-looking finishes with a sleek modernist twist. You won’t find finials and frippery for fantasy’s sake here. Instead, moviegoers are transfixed by a serenity borne of a modernist take on Arabian Nights, the 1941 adventure film based on the Middle Eastern folk tales in One Thousand and One Nights.
Within the VivoCity Shopping Centre in Shanghai lies a cinephile destination par excellence. The recently opened Cinema City is a premium movie theatre that deftly combines luxurious surroundings and premium-looking finishes with a sleek modernist twist. You won’t find finials and frippery for fantasy’s sake here. Instead, moviegoers are transfixed by a serenity borne of a modernist take on Arabian Nights, the 1941 adventure film based on the Middle Eastern folk tales in One Thousand and One Nights.
In the new VivoCity Shopping Mall managed by Singaporean developer Mapletree, the interior fit-out for Cinema City pushes new frontiers in mixing culture and design. The interiors are a symbol of “East meets Arabia” in the mainland’s most culturally diverse city, Shanghai.
Modern Arabia
Alexander Wong Architects has a hard-earned reputation for high-end retail design, interior design for luxury homes and, yes, cinema design, in its prestigious portfolio. The practice was given four objectives in its design brief for Cinema City:
- Their work was to create a new level of excellence in cinema entertainment;
- To make City Cinema an entertainment icon;
- Respect the culture of movie goers by presenting local and international themes; and
- Make Cinema City Shanghai one of the mainland’s most exotic cinemas.
 The solution was to combine themes from across the Middle East and Eastern Europe, incorporating the richness inherent throughout these cultures. Working with a budget of £1.36 million, the practice was tasked with creating the public areas, including the box office and bar area; a gallery; VIP lounge and cinema; house cinemas; and bathrooms.
The solution was to combine themes from across the Middle East and Eastern Europe, incorporating the richness inherent throughout these cultures. Working with a budget of £1.36 million, the practice was tasked with creating the public areas, including the box office and bar area; a gallery; VIP lounge and cinema; house cinemas; and bathrooms.
Throughout the cinema the branding is prominent, set against cream, white and gold tones. Pockets of colour erupt in unexpected places, inspiring and provoking the senses. The vibrant colours play against hypnotic repeating patterns, filling the space with sensuality and excitement. It is a look which meets at the intersection of style and glamour.
Sense of Scale
One of the most striking spaces in the design for the rectangular floorplan is the Gallery Exotique, a functional space that serves as the corridor to the cinema’s screening halls. The practice says it created a memorable environment by merging Arabian-patterned tiles in turquoise, emerald and green.
The tiles on the ceiling and floor swirl and shimmer, drawing patrons deeper into the cinema complex. Benches outside the cinemas appear to have been poured from liquid, their design is seamlessly integrated into the walls. The house numbers glow in Arabic calligraphy.
The design for the VIP Lounge – or Harem – takes its inspiration from exotic and sensual interpretations of Arabic and Turkish harems in paintings from classical masters from the French artist that captured the romanticism in idealised Asia in the Orientalism movement of the 19th and 20th centuries.
Appropriately, the palette here is more complex and the rich, regal colours of purple, crimson and aquamarine are combined with elegant metallic touches to create a softer environment matched by curved couches and a swooping bar area.

Destination Creation
The ceiling heights throughout the cinema appear cathedral-like in scale. It’s a wonderful piece of visual manipulation. Take the ceiling of the ticketing area: by creating a spray of mirrored, golden leaves, backlit by appropriate soft lighting, the space takes on extra gravitas and another dimension in terms of spaciousness. The motif is said to resemble a golden palm and to inspire the fantastical.
Deeper into the design and the sense of spaciousness intensifies. Design elements are seemingly elongated, light and predominantly vertical. The eye is drawn upwards. The effect is perhaps most striking in the bathrooms – an all-too frequently ignored zone for creative interior design.
This work by Alexander Wong Architects blends opulence with understatement to make an Arabian fantasy world come true.











