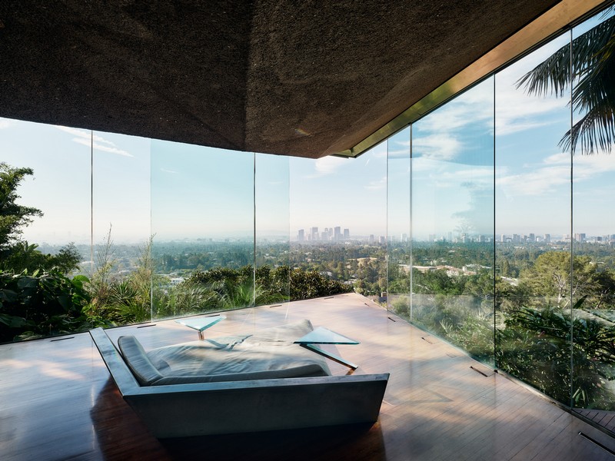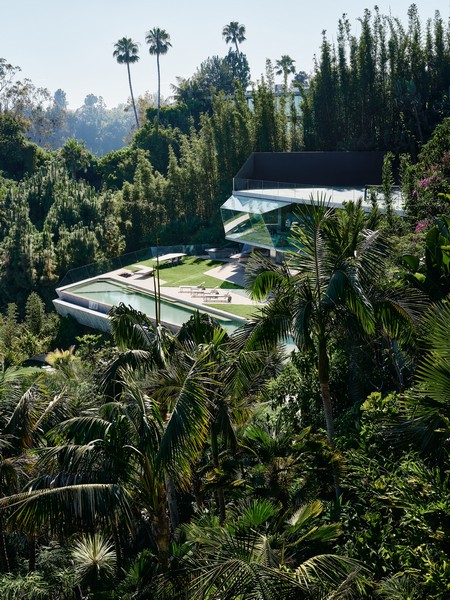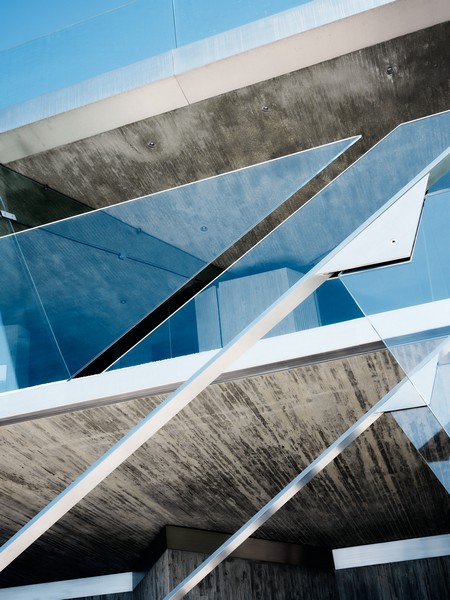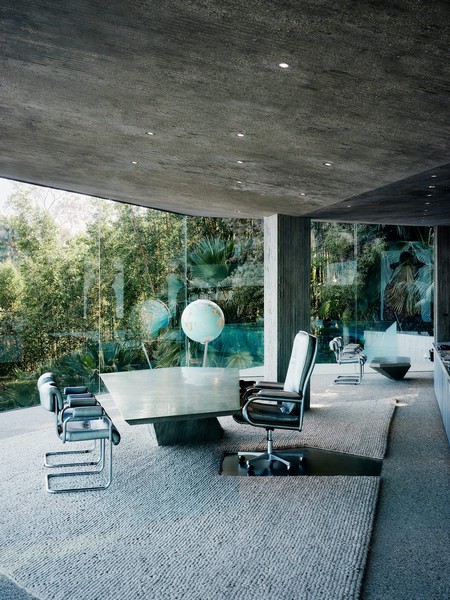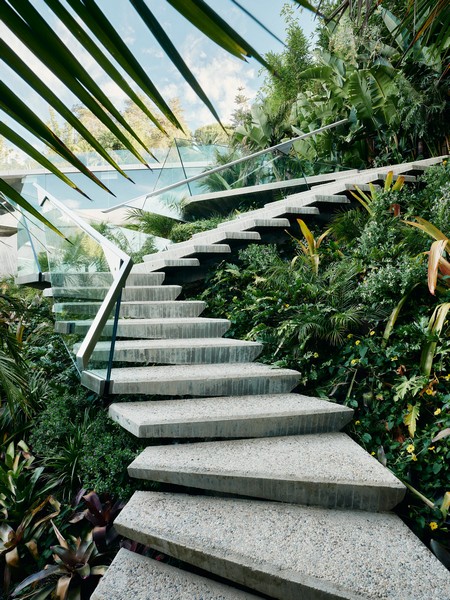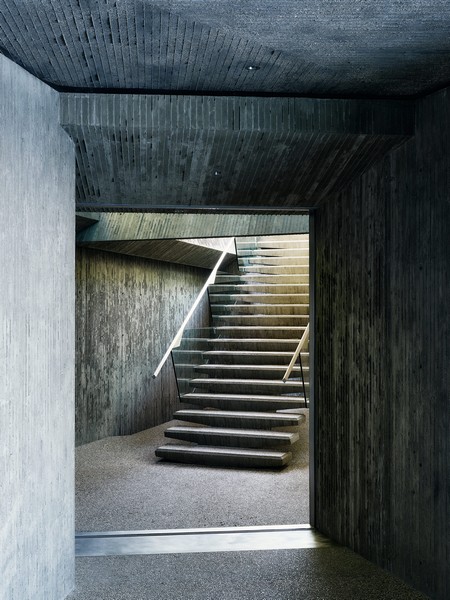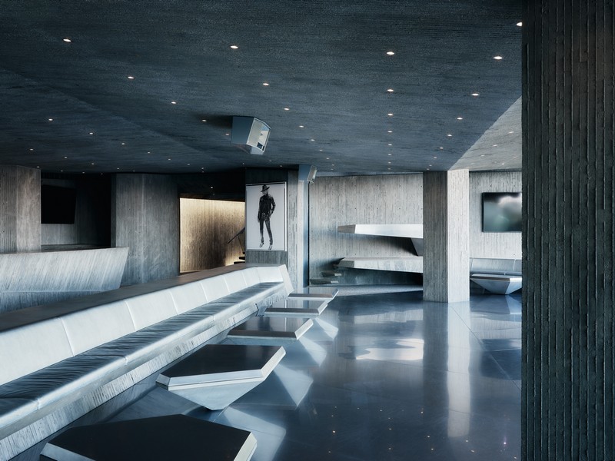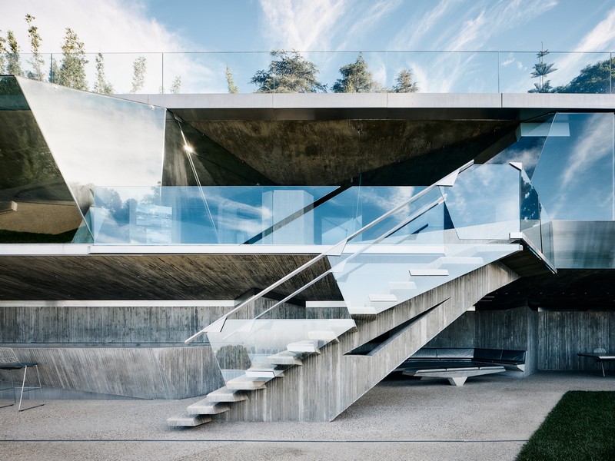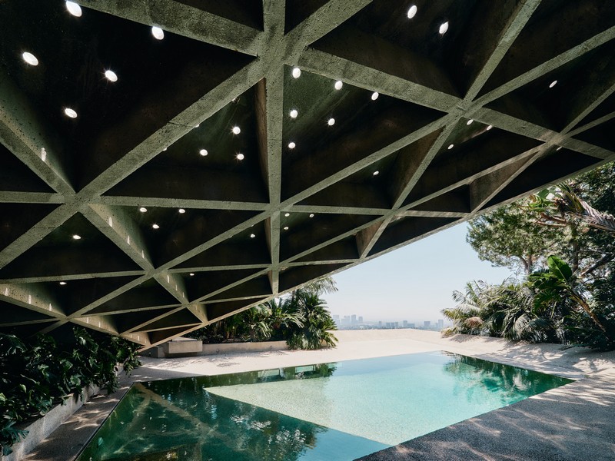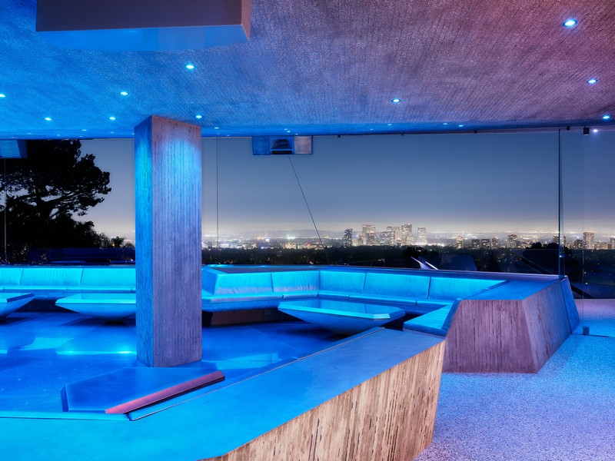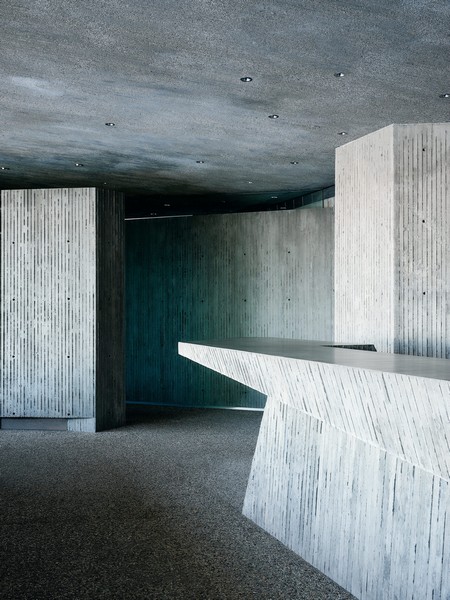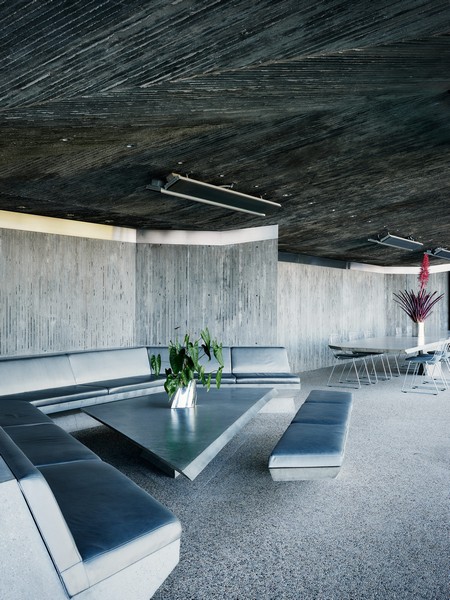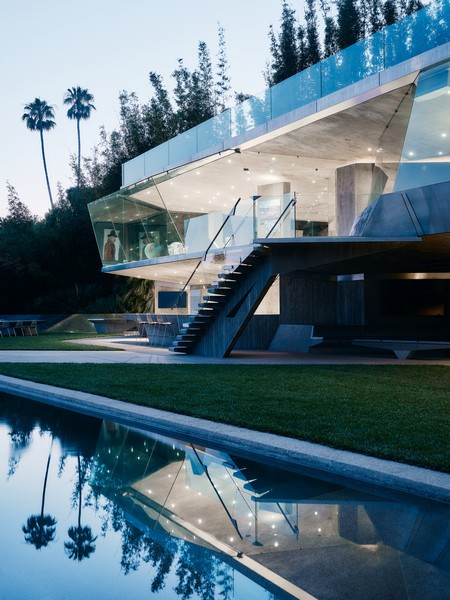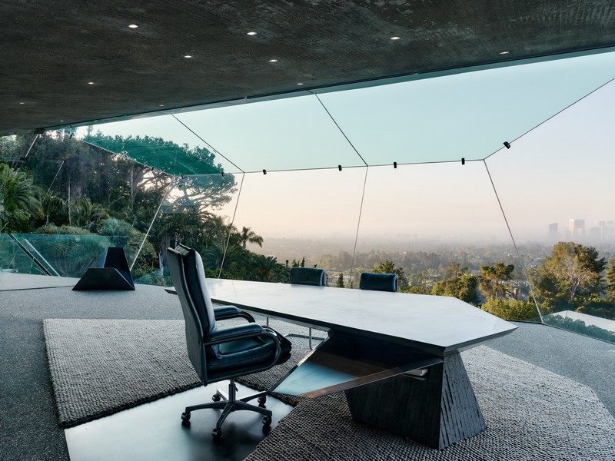Perched in the hills of Beverly Crest, the Sheats-Goldstein Residence is a living, breathing manifesto of avant-garde architecture.
Originally designed by the legendary John Lautner in the early 1960s, this Los Angeles landmark has evolved over decades into a futuristic compound that defies convention and embraces the radical spirit of organic design.
Photography: Joe Fletcher
The latest chapter in its story is Club James, a newly completed annex that pulses with contemporary energy while honouring the DNA of its mid-century roots.
The residence itself is a cinematic icon, featured in films, fashion shoots, and music videos, and is often described as one of the most recognizable homes in LA, second only to the Hollywood sign. But what sets it apart isn’t just its fame; it’s the way the architecture seems to grow out of the hillside, merging concrete, glass, and steel into a seamless dialogue with the surrounding landscape. This is architecture as experience; raw, immersive, and unapologetically bold.
Enter Conner + Perry Architects, the Santa Monica-based duo who have taken the reins of the estate’s evolution since 2015. Trained under Duncan Nicholson, Lautner’s protégé, Kristopher Conner and James Perry are not just continuing a legacy, they’re expanding it.
Their work on Club James is a masterclass in architectural storytelling, blending reverence with reinvention. The annex includes a VIP lounge, screening room, offices, and a sprawling outdoor terrace complete with a pool, spa, and kitchen. It’s a space designed for spectacle and intimacy, where every material and form is chosen to provoke and inspire.
The materials used throughout the estate are as avant-garde as the design itself. Think ultra-high-performance concrete, sculptural steel, and expansive sheets of glass that dissolve the boundary between inside and out.
The new terrace features custom metalwork, integrated lighting, and bespoke furnishings that echo the geometry of the original house while pushing into new territory. Even the upholstery and lighting are curated with precision, thanks to collaborators like Gina Berschneider and SJ Lighting.
But what truly makes this project unique is its continuity. This isn’t a static monument, it’s a dynamic, ever-evolving environment. The original Lautner model still hangs in the main house, a reminder of the vision that started it all. And yet, the estate is alive with new ideas: a theatre and guest house are on the horizon, and the James Turrell Skyspace “Above Horizon” continues to be maintained and enhanced under Conner + Perry’s watch.
Perhaps the most avant-garde move of all? Owner James Goldstein has bequeathed the entire property, along with his fashion and art collections, to the Los Angeles County Museum of Art (LACMA). It’s a radical act of cultural philanthropy that ensures this architectural wonder will remain accessible, relevant, and inspiring for generations to come.
In a city obsessed with reinvention, the Sheats-Goldstein Residence stands as a rare example of architectural continuity, where each new layer adds depth rather than distraction.
It’s a place where past, present, and future collide in concrete and glass, and where the avant-garde isn’t just a style, it’s a way of life.
Design Philosophy: Organic Architecture, Rewired
The Sheats-Goldstein Residence is a masterclass in organic architecture, a philosophy pioneered by Frank Lloyd Wright and radically advanced by John Lautner. Lautner didn’t just design buildings; he sculpted experiences. His approach was to build from the inside out, letting the site, the views, and the human experience dictate the form. The house isn’t perched on the hillside—it emerges from it, like a geological formation with a pulse.
As sunlight filters through, it creates a dappled, jungle-canopy effect across the living space. Lautner wanted you to feel like you were walking through a forest, not a living room.
Lighting at the residence is both natural and engineered. Lautner’s iconic 750 drinking-glass skylights embedded in the coffered concrete ceiling filter sunlight like a forest canopy, casting shifting patterns across the living space. It’s theatrical, meditative, and always changing.
In the newer Club James annex, Conner + Perry Architects introduced integrated lighting systems that echo this drama. Think concealed LEDs that graze textured concrete, or pinpoint spots that highlight sculptural elements. The lighting isn’t just functional—it’s emotional, designed to amplify mood and movement
Conner + Perry Architects, the current stewards of the estate, have taken this ethos and evolved it. Their additions, like Club James, don’t mimic Lautner’s work; they converse with it. They’ve described their role as “an evolution of the visual language,” adapting the DNA of the original house to new functions and technologies while preserving its soul.
Materials: Brutal Meets Beautiful
The material palette is unapologetically bold: poured-in-place concrete, steel, glass, and redwood. Lautner used these not just for structure, but for storytelling. The concrete forms are raw and muscular, yet they flow with the terrain. Glass walls dissolve boundaries, making the house feel like it’s floating in the landscape. And the redwood ceilings? They warm the space with a rich, earthy glow.
The newer additions continue this material narrative. The outdoor terrace at Club James features custom metalwork, integrated lighting, and bespoke furnishings that riff on the geometry of the original house.
Even the pool and spa are sculptural elements, designed to reflect the sky and blur the line between architecture and environment.
The master bedroom at the Sheats-Goldstein Residence is a study in radical transparency. Two of its glass walls fully retract, vanishing into hidden pockets to erase the boundary between interior and exterior. From the built-in daybed, you get an uninterrupted view of Downtown Los Angeles, framed by the lush hillside and the infinity of sky. It’s not just a room—it’s a cinematic moment.
This disappearing act isn’t just for show. It’s a core tenet of Lautner’s philosophy: that architecture should liberate, not confine. The room becomes a platform for nature, light and air to perform. And thanks to Southern California’s climate, this open-air experience is available nearly year-round!












