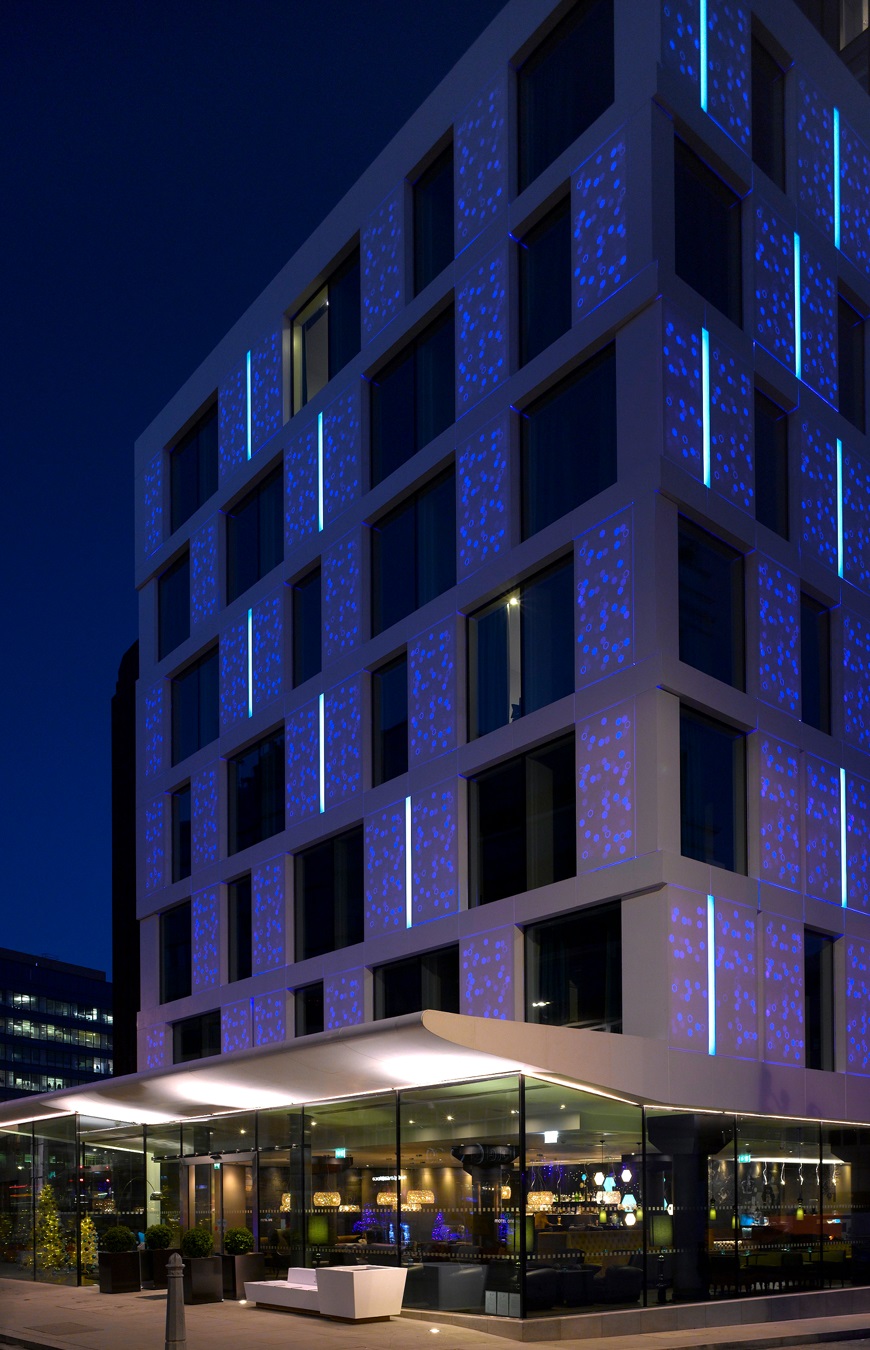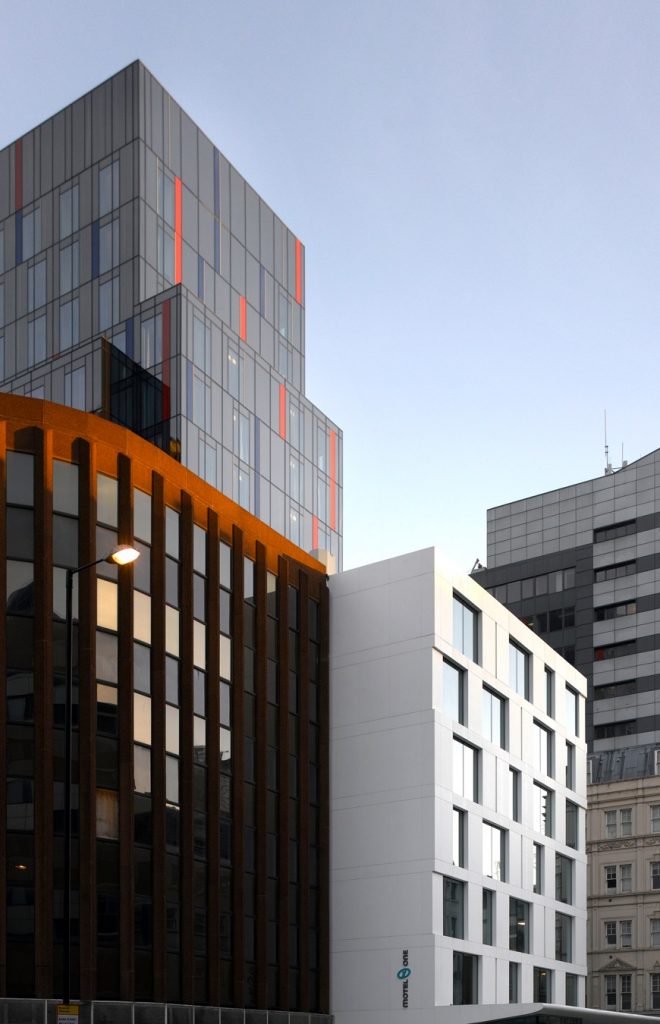
The new Motel One building in the historic Minories neighbourhood of the City of London features an illuminated façade made from Corian®.
Taking the place of a run-down office building in the heart of the City of London, the striking new “Motel One” building by “Mackay + Partners” features ground-breaking use of Corian® high-tech surface as an illuminated façade. The first commercial building in the UK to adopt this exciting application for the renowned DuPont advanced surface, the structure presents a sparkling new face to the heart of the financial district, set within the historic Minories neighbourhood.
Offering a welcome new four star facility to the area, the latest Motel One operation hosts 291 bedrooms and is now open for business. The building comprises two forms: a seven storey “decorative cube” fronting the street and a sixteen storey glass tower to the rear. Designed by Mackay + Partners for developers Endurance Land & Scottish Widows Investment Partnership, it brings a bright and a fresh new identity and a directional aesthetic vision to the area. The concept enjoyed full support from the City of London planning department who were happy to explore the choice of Corian® as the exterior cladding material, as opposed to the more typical specifications of steel, glass or stone.
This elegant exterior skin for the new building functions both as a sustainable open-jointed rain screen façade and also as a distinctive design feature. The eye-catching cladding, made from DuPont™ Corian® in a translucent white, presents a pure and simple finish during daylight hours, but at night, backlit designs within certain panels illuminate the structure to dramatic effect. The LED lighting system is on a colour wheel that can be changed via computer controlled dimming and the patterns and hues chosen reflect the Motel One brand. This combination of rain screen cladding with LED lighting is a first for London, according to the architects.
The exterior cladding was created using approximately 1000 square metres of Corian® high-tech surface in a 12mm thickness and by exploiting the brand’s unique 1500mm width sheet to reduce the necessity for additional joints. The facade system was installed by specialists Silverside Trading of Shoreham-by-Sea in Sussex.
Mackay + Partners ensured a high standard of sustainability in all aspects of the development, which has achieved a BREEAM excellent energy rating. Key to this was the design of a façade with excellent thermal performance (and just 35% glazing) plus the specification of heat recovery systems and green roofs to further enhance efficiency and mitigate rainwater run-off.

The new Motel One building features a sleek, thermally-efficient façade made from Corian®.
Photography courtesy of Mackay + Partners, all rights reserved












