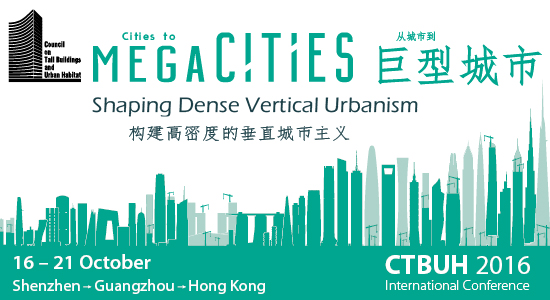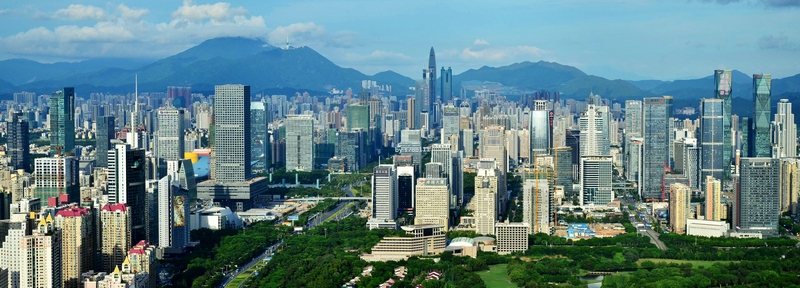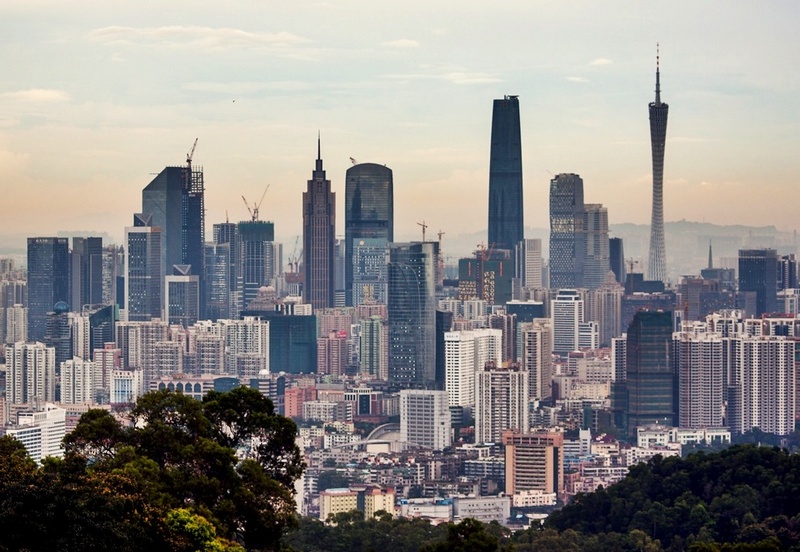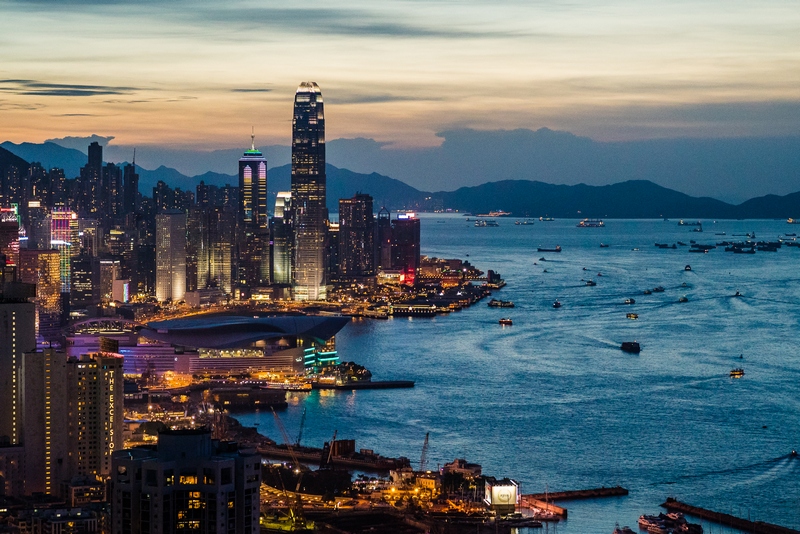(18 August 2016, Hong Kong) Hosted by the Council on Tall Buildings and Urban Habitat, the “CTBUH 2016 International Conference” will be held in China’s Pearl River Delta from October 16–21. “Cities to Megacities: Shaping Dense Vertical Urbanism” is the theme for the 2016 Conference.
In addition to exploring the real impact – both positive and negative – of density, vertical growth, and concentrated urban infrastructure, not only in China, but around the world, this conference will educate attendees about the very latest in best practice developments in both skyscraper and urban design from around the world. What’s more, the conference will directly embrace numerous tall buildings and urban spaces in the region that have become iconic in their own right, through off-site programs and social networking events. Activities include presentations by project team members and tours of completed and under-construction buildings, as well as of the greater urban contexts for these buildings. In an unprecedented first for a CTBUH conference, the event will take place progressively across three cities: Shenzhen, Guangzhou and Hong Kong. A portion of the Hong Kong program will be held at the world’s highest hotel in the city’s tallest building, the Ritz Carlton Hong Kong at the International Commerce Centre.
 Pearl River Delta – A Great Example of Urbanization’s Impact
Pearl River Delta – A Great Example of Urbanization’s Impact
This year, CTBUH hosts the 2016 Conference in the Pearl River Delta, the largest single continual urban agglomeration in the world. There is perhaps nowhere on the planet that demonstrates the impact of urbanization as markedly as the cities of China’s Pearl River Delta – which surpassed Tokyo as the world’s largest ”megacity,” with 42 million inhabitants in 2010, and is set to grow to potentially 120 million inhabitants by 2050.
Against the backdrop of the world’s urban population growing by a million new urban inhabitants every week, Shenzhen has become the poster child for urban growth statistics. Since Deng Xiaoping declared it a “special economic zone” of China in 1979, Shenzhen has grown from 30,000 to an incredible 12 million people in just 36 years. In that same period, Hong Kong established itself as one of the world’s major financial and trading capitals, and Guangzhou – the first western trading port in China some 330 years ago – is largely unrecognizable physically from the city it was just a decade or two ago.
Brand New Urban Substance of China’s Pearl River Delta
The results of the rapid and unprecedented urbanization in the Pearl River Delta has produced an entirely new urban substance, one that has provided an unequalled opportunity to explore the impacts of tall buildings set within a network of ultra-connected, modern infrastructure.
With some of the lowest energy intensities on the planet and a population density of 6,700 people per square kilometer, Hong Kong demonstrates the real benefits of the high-rise condition, with a plethora of connected transport options that effectively make the city one large “transit-oriented development. Nearby, Shenzhen has similarly invested in amazing levels of new infrastructure to support the iconic skyscrapers appearing across its skyline. Guangzhou has also managed to embrace the iconic, the tall, and the connected, while retaining its historic buildings and colonial charm.
Development of Large-Scale Urbanization
More than this though, it is perhaps the land and water-based infrastructure that exists between these cities that is the most interesting. One will soon be able to make the 142-kilometer trip from the 7.2-million population city of Hong Kong, through the 12-million population city of Shenzhen, to the 20.5-million population area of Guangzhou-Foshan in 48 minutes by high speed train, or 120 minutes by hydrofoil.
On the other hand, people will be able to drive 40 minutes to Macau, via the 60-kilometer Hong Kong-Zhuhai-Macau Bridge now being constructed across the South China Sea. In addition to the three cities hosting this conference, the cities of Dongguan (8.4 million), Zhuhai (1.5 million), Jiangmen (1.4 million), Huizhou (1.7 million) and Zhongshan (3 million) are also linked into parts of this connected infrastructure and mass urbanization.
The Dark Side of Rapid Urbanization
Thus, in so many ways – physically, culturally, and economically – these teeming metropolises are merging into, effectively, one super-connected urban whole. Unsurprisingly, this has resulted in a host of challenges that must be addressed, including: pollution, energy production obstacles, quality of life issues, and a loss of heritage and identity amid unbridled redevelopment. These challenges, which are common around the globe, yet magnified in this region due to its unique circumstances, should be seen as a litmus test for the great ideas of our time, and a call to action for bold new paradigms in urban development.
CTBUH 2016 International Conference
The “CTBUH 2016 International Conference” spans 6 days, which is the first time for a CTBUH conference to take place across the three cities, beginning with two presentation days and a day of technical tours in Shenzhen, before moving on to explore the industrial powerhouse, Guangzhou, then the premier urban laboratory that is Hong Kong.
First Station: Shenzhen
The 2016 Conference will take place progressively across three cities, beginning in Shenzhen. On Sunday 16 October, the event will kick off with an Opening VIP Reception at the top of Ping An Finance Center, the tallest building in Shenzhen, hosted by Ping An Group and sponsored by Otis. The two following days, 17 and 18 October, will consist of 11 formal tracks of presentations, three plenary sessions, pecha kucha panel discussions, presentations, program rooms and the conference exhibition, as well as a reception at Shum Yip Upperhills on Monday evening, hosted by Shum Yip Land and sponsored by thyssenkrupp. On Tuesday evening, some delegates will travel with CTBUH to Guangzhou for the second segment of the conference, while others will remain in Shenzhen for a day of off-site programs in some of the city’s most important tall buildings.

For details: http://ctbuh2016.com/shenzhen-program/
For full speaker programs: http://ctbuh2016.com/programkey-dates/day-1-shenzhen-program/ and http://ctbuh2016.com/programkey-dates/day-2-shenzhen-program/
Second Station: Guangzhou
On the morning of Wednesday 19 October, delegates will begin the day with a walk through Huacheng Square, which is a fantastic urban park surrounded by Guangzhou’s towering iconic buildings, on their way to the off-site programs. All delegates will then come back together for lunch and the afternoon common program at the Guangzhou Chow Tai Fook Finance Centre, hosted by New World Development. Chow Tai Fook, the future tallest building in Guangzhou at 530 meters high, will host all conference delegates for six presentations over two sessions, followed by a networking reception.

For details: http://ctbuh2016.com/guangzhou-program/
For full speaker programs: http://ctbuh2016.com/programkey-dates/day-3-guangzhou-program/
Third Station: Hong Kong
On Thursday morning, delegates will travel with CTBUH from Guangzhou to the Hong Kong segment of the conference on 20 and 21 October. This program will begin on 20 October in sky100, the observatory of the International Commerce Centre, hosting six presentations over two sessions, followed by a networking reception at sky100, ICC, hosted by Sun Hung Kai Properties. On Friday morning 21 October, delegates will have a chance to explore the highly-connected transit system of Hong Kong as they make their way to the off-site programs. All delegates will then come back together for lunch and the final afternoon program in the One Island East office tower within the Taikoo Place Complex. Finally, delegates will celebrate the end of the fantastic conference at the conference after party at The Lawn at The Upper House hosted by Swire Properties.

For details: http://ctbuh2016.com/hong-kong-program/
For full speaker programs: http://ctbuh2016.com/programkey-dates/day-4-hong-kong-program/ and http://ctbuh2016.com/programkey-dates/day-5-hong-kong-program/
Keynote Presentations & Program Highlights
“Garden City, Mega City” by Mr. Mun Summ Wong, Founding Director of WOHA Architects, Singapore
This presentation proposes an alternative to the continuing implementation of unsustainable 20th century urban planning models. By using WOHA’s mini-city projects and proposals as prototypes – energy-efficient vertical landscapes with sky villages and sky parks – the presentation presents a compelling manifesto for densely settled, yet comprehensively green, and ultimately self-sufficient, cities of the future. The author responds to the alarming urban crisis that now threatens all large cities around the globe, and urges the universal reinstatement of a mutually beneficial coexistence between human beings and the natural environment.
“Dense Downtown vs. Suburban Dispersed: A Study of the Sustainability Implications of Urban Development”by Dr. Antony Wood, Executive Director of CTBUH, Chicago
This research is focused on quantitatively investigating and comparing the environmental and social sustainability of people’s lifestyles in terms of embodied energy, operational energy use, and overall satisfaction with their quality of life in both downtown high-rise and suburban low-rise living using Chicago, IL and a surrounding suburban area of Oak Park, IL as a case study. Specifically, in both cases, the study seeks to evaluate factors such as the embodied energy of the materials that comprise buildings in each location; the predicted and actual monthly energy consumption of the homes; travel via all modes of transport including automobile, public transport, walking, and biking; and the embodied and operational energy of the infrastructure to support each mode of transportation. In addition, this research also engages with the individual building occupants, including single individuals, couples, and families, in a large subset of downtown and suburban Chicago households to directly evaluate perceptions of their life satisfaction and sense of community, which offers a unique direct comparison between dense high-rise and suburban low-rise living.
“High Intensity Urban Order” by Mr. Patrik Schumacher, Principal of Zaha Hadid Architects, London
Density via high-rise structures remains a primary agenda in our era of urban concentration. It is crucial to understand the societal forces that drive concentration: the communication requirements of Post-Fordist Network Society. In contrast to prior Fordism/Modernism, urban intensification is now a matter of communicative intensification rather than dense packing. Current agglomeration economies are economies of scope rather than scale. This has consequences for high-rise typology. The standard typology belongs to the bygone Fordist paradigm of segregation and repetition, resisting complexity. The volume is generated by extrusion: the multiplication of identical floor-plates, surrounding a core that blocks communication across the individual floor-plate and between floor plates. As space programs differentiate with soaring internal and external communication needs, the solid central core becomes more and more an obstacle to navigation and communication. This core needs to be exploded and replaced by navigation voids that turn towers from shelves into vertical streets.
“What’s Next?” by Mr. Winy Maas, Co-Founding Director of MVRDV, Rotterdam
It seems sometimes as if the further away from the ground we rise, the more architectonic and less urban our buildings become. Skyscrapers have always been about power, but they should also be about society. As our global society increasingly becomes an urban one, then development of skyscrapers should be taking a critical new direction. The question is not, how many skyscrapers can we build, and how high? The questions are: How do we make vertical urban design? How do we take those facets we value the most about our urban villages – informality, flexibility, human scale, evolutionary growth – and incorporate these into vertical cities? How do we validate programs to deal with them in the context of local culture, instead of merely “attacking” localities with monotonous tower blocks? What’s next for the planetary skyline, which is inextricable with the question, what’s next for life on this planet?
“Towards a Forest City” by Mr. Stefano Boeri, Founder & Partner of Boeri Studio, Bergamo
Shijiazhuang, capital of Hebei province is a metropolis of 3 million in northeast China, forms part of the immense developing megalopolis the Chinese call Jing-Jin-Ji expected to accommodate more than 130 million inhabitants, Shijiazhuang holds a record: it is the city with the highest rate of air pollution in China.
The government of Shijiazhuang wanted to have a new city for 100 thousand inhabitants. A city of new generation, capable of becoming a model of sustainable growth, a small vertical town of public and private buildings, residences, offices, laboratories, museums, schools, completely covered horizontally and vertically by millions of leaves of plants, trees, meadows.
Due to the great extension of its surface, the Forest City, will be able to absorb and use renewable energy and transport sustainable networks, would give a huge contribution to the absorption of CO2, the reduction of energy consumption and global warming. It results quite evident.
“The Impact of Tech Companies on the Built Environment” by Mr. Ivan Wan, Executive Manager of Tencent Holdings Limited, Shenzhen AND Mr. Jonathan Ward, Design Partner of NBBJ, USA
While they have traditionally located in suburbia due to lower property costs and perceived security of intellectual property, tech companies are now increasingly investing in cities to boost recruitment and stimulate innovation.
But as people and companies increasingly moving to cities, workplace design must adapt to their inherent constraints, as companies are frequently limited to occupying spaces in high-rise developments.
Tencent, one of the world’s largest internet companies, is creating a high-rise headquarters in Shenzhen, China that overcomes the challenges of the traditional tall building. To do this, Tencent and the Tencent Corporate Headquarters design team abandoned the idea of a single high-rise or multiple low-rise buildings in favor of one that combines the best of both – two towers connected by elevated bridges with vibrant spaces devoted to gathering. The resulting vertical campus offers the value of an urban high-rise with the community of a low-rise Silicon Valley headquarters.
“Exploring Geometry and Form in Tall Buildings” by Mr. Chris Wilkinson, Principal and Founding Director of Wilkinson Eyre, London
With four tower designs on four continents, Chris Wilkinson will explain Wilkinson Eyre’s approach to designing tall buildings with sculptural form. For most of the 20th century, towers have been conceived as vertical extrusions, usually rectangular or circular with a central core and a simple structure with the core providing lateral stiffness. Why would you do anything else? Well, it’s because we can, and there is a demand for innovative and exciting tall buildings in particular locations. Towers make wonderful landmarks, but they have to be special.
Throughout history, Architecture has been constantly evolving in line with technological innovation. Recent advances in software have opened up enormous opportunities for more complex structures and now is the time to explore new forms.
The projects illustrated will be: Guangzhou IFC, China, Crown Sydney, Australia, 45 Bay Street Toronto, Canada and 150 Leadenhall Street, London.
“ICC: Rising High for the Future of Hong Kong” by Mr. Tony Tang, Architect and Project Director of ICC, Sun Hung Kai Properties Limited, Hong Kong
Standing at 484 meters, Sun Hung Kai’s ICC is the tallest building in HK and currently the 7th tallest in the world. ICC does not only add to the stock of the tall buildings in Hong Kong, it also helps to transform the once barren West Kowloon district into a new business, cultural and transportation hub of Hong Kong. The building and its associated amenities have been planned and developed over a decade period. This has shown a careful master planning and collaborative execution among the developer, architect, engineers and facility managers. The presentation details the history, the concept and design as well as the continuous devoted efforts in making ICC continues to demonstrate the “building home with heart” philosophy.
“Grounded Development: An Essential Protocol for Tallness” by Mr. Francisco J. Gonzalez-Pulido, Co-Owner and President of JAHN, Chicago
This presentation explores the idea of developing density by creating places first. Too often, skylines are responsible for branding a City but not necessarily for creating a place. In this sense the concept of ‘grounded development’ can bring the energy to turn a place into an experience. Such urban interventions should be the horizontal protocols that precede the ‘Vertical’.
The current models of development are usually image and profit driven, heavily focused on objects. This archaic model does not provoke organic development but simply promotes vertical density, while artificially increasing land values. Density has become a synonym of inaccessibility. Tallness should be uniting us, not segregating us.
To find more speakers, please visit: http://ctbuh2016.com/speakers/
To see the full speaking program, please visit: http://ctbuh2016.com/programkey-dates/day-1-shenzhen-program/
Regular Rate Registration
Regular rate registration is still valid until 31 Aug although early bird rate was end. Online registration is now applicable; otherwise, late registration will be charged higher.
Regular rate:
| Program | Presenter / Leader | Member | Non-Member |
| Shenzhen Program | USD$800 | USD$1,000 | USD$1,200 |
| Guangzhou Program | USD$300 | USD$400 | USD$500 |
| Hong Kong Program | USD$400 | USD$400 | USD$600 |
About the Council on Tall Buildings and Urban Habitat (CTBUH)
The Council on Tall Buildings and Urban Habitat is the world’s leading resource for professionals focused on the inception, design, construction, and operation of tall buildings and future cities. Founded in 1969 and headquartered at Chicago’s historic Monroe Building, the CTBUH is a not-for-profit organization with an Asia Headquarters office at Tongji University, Shanghai, a Research Office at Iuav University, Venice, Italy; and a Research & Academic Office at the Illinois Institute of Technology, Chicago. CTBUH facilitates the exchange of the latest knowledge available on tall buildings around the world through publications, research, events, working groups, web resources, and its extensive network of international representatives. The Council’s research department is spearheading the investigation of the next generation of tall buildings by aiding original research on sustainability and key development issues. The Council’s free database on tall buildings, The Skyscraper Center, is updated daily with detailed information, images, data, and news. The CTBUH also developed the international standards for measuring tall building height and is recognized as the arbiter for bestowing such designations as “The World’s Tallest Building.”
CTBUH has conducted many successful conferences throughout its history, beginning with the first in 1971 held in Tokyo. Since then, CTBUH conferences have grown ever-larger and more frequent, as our international membership continues to grow. Learn more about the CTBUH here: http://ctbuh.org/
Official Conference Website: http://ctbuh2016.com/











