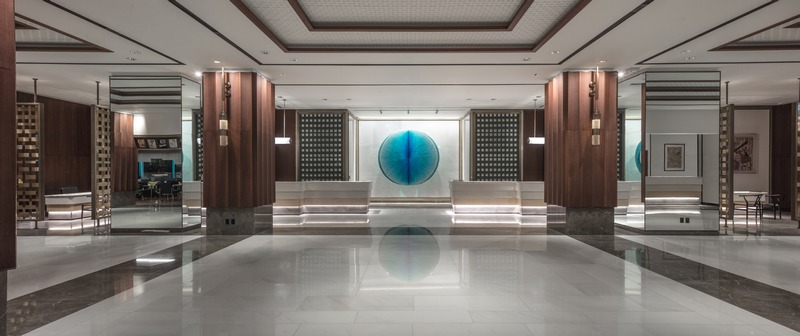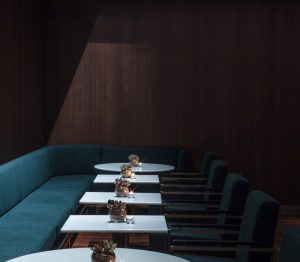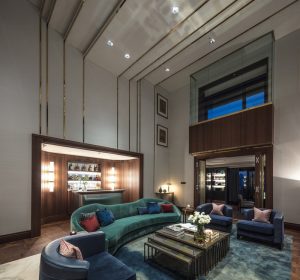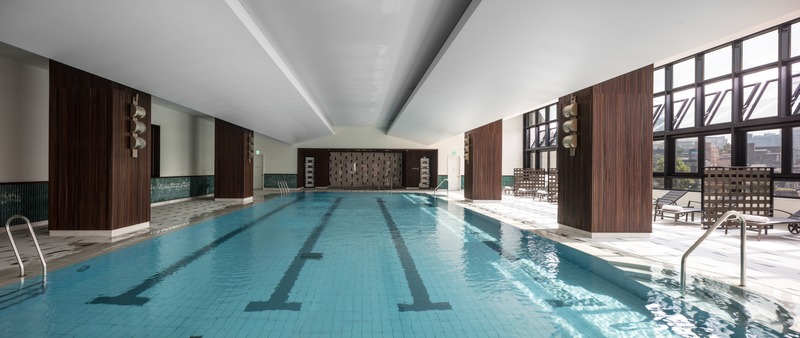(14 November 2017, Hong Kong) Following the recent launch of The Ritz-Carlton Residences at MahaNakhon, Bangkok, David Collins Studio continues to extend its footprint in Asia with the opening of Le Meridien, Seoul. The award-winning London based interior architecture and interior design studio has projects throughout the region, including Hong Kong, Japan, Thailand and now Korea.
As the first Le Meridien property in Korea, David Collins Studio was appointed to oversee the interiors for all of the public spaces and rooms. Employing David Collins Studio’s signature sense of refinement and craftsmanship, Le Meridien Seoul blends Parisian opulence with strong mid-century references.
To root the hotel to its location, David Collins Studio drew inspiration from traditional Korean arts and crafts. While the lobby features a large-scale artwork made from traditional Korean Hanji paper, the décor and furniture incorporates elements of local artisanship applied to contemporary furnishings: decorative woven and knotted thread (an ancient technique known as maedeup) becomes woven metal; hammered metal tableware (Bangjja) becomes hammered metal door handles; and the fine hand-stitched intricately patterned fabrics Korea is famous for are reinterpreted for window treatments and used as trims on the drapery.

THE LOBBY:
Guests entering the lobby are flanked by decorative woven metal screens and squared-off columns clad in dark timber. David Collins Studio devised a completely new layout for the ground floor. The design adapted the existing structure to create a grand colonnade running the length of the ‘old’ building (the hotel comprises old and new buildings linked by a 12th floor bridge) to evoke a sense of grandeur and a rhythm to the space. As guests progress through the colonnade, a series of rooms are revealed – restaurants, seating areas, VIP check-in, concession and Latitude 37 (a coffee shop and cocktail bar) – all divided by woven metal and green leather screens. To the rear central section of the hotel, a dramatic, light-filled atrium spans five floors, providing an important orientation point for guests. David Collins Studio repositioned the escalators to allow the continuation of the colonnade and to create an atrium that is more user-friendly and functional, with a tangible sense of grandeur.
RESTAURANTS & BARS:
Located adjacent to the entrance lobby, Latitude 37 is a combined coffee shop and cocktail bar. An integral part of the Le Meridien brand, Latitude 37’s sleek timber cabinets, curated art pieces and custom decorative lighting in opaque glass allow the space to easily transform from coffee outlet during the day to chic cocktail bar at night.
Located at the far end of the colonnade from the lobby, the all-day dining restaurant Chef’s Palette is divided into a series of interconnected sections, with a buffet area to the right and all-day dining menu service to the left. Palm wood, marble and brass remain the dominant finishes in this area while upholstery finishes include blue and pink grain leathers and fabrics. The buffet area is divided into smaller, more intimate sections created by a grid arrangement of white tiles and glass block screens.

FUNCTION VENUES:
The third floor is home to the Banqueting Suite, a series of impressive and versatile ballrooms and function rooms. The décor throughout these spaces is kept simple, clean and elegant: ceilings are finished in a basket weave pattern while furnishings are mid-century-inspired.
The hotel’s B1 level is home to the Kumkang Room, a multipurpose venue allowing up to 240 guests to be seated. Finished in a grey and white scheme, this neutral palette ensures that the Kumkang Room can be used for both weddings and private functions. At the lowest level of the atrium, the Grand Ballroom is designed for maximum visual impact. The same mid-century inspired geometric layout found on the ground floor is echoed here while the pojagi panelling references Korean heritage. Featuring a patchwork of silvergold wallpaper, the panelling is lit by rectangular custom chandeliers comprised of suspended glass and brass rods.
 ROOMS & SUITES:
ROOMS & SUITES:
Finished in a calm and relaxing palette of ivory, green, blue and lavender, the hotel’s 253 standard bedrooms are simple, refined and functional. To maximise the space, David Collins Studio devised a 50/50 split between bedroom and bathing area, allowing for a larger and more functional open-plan bathroom and dressing area, while giving the rooms more luxurious feel.
The hotel’s 122 two-bay rooms are double the size of standard rooms. These residential-style suites boast larger bathrooms, a separate seating area and a small terrace in addition to a range of luxe finishes. From the timber wall panelling and custom oak floors to the velvet upholstery and rich fabrics on window seats, every effort is made to enhance the modernist residential feel.
The Presidential Suite is the most prestigious and exclusive suite in Seoul. The suite’s visual impact has been further heightened with the removal of the floor above the living room to allow for the creation of a dramatic double-height space.
Comprising six main rooms, guests enter via a circular grand foyer. Within the living and dining spaces there is a show kitchen with separate entrance and a terrace with a generously sized outdoor dining area. The décor throughout is an impactful blend of green, lavender and blues teamed with dark timber parquet flooring, velvet upholstery, sumptuous patterned fabrics and silks and leathers.
THE AMENITIES:
Located on the fourth floor, the hotel’s fitness centre features a stepped reception desk that echoes those of the hotel’s main lobby. The wellness area comprises a pool, Jacuzzi area and fitness centre and employs a scheme of teal-coloured lacquered panels and leather trims, with white stone and glazed green tile flooring and wall treatments.
The walls of the fitness centre are fitted with the same teal-coloured screens contrasting with ivory panels, while the locker room features dark timber joinery and leather double-door lockers with mirrors. Le Meridien Seoul’s exclusive private members’ club is set on the 12th floor and accessed via a spectacular bridge offering superb views of the city skyline. Boasting double-height ceilings and two outdoor terraces, the club comprises a buffet area, dining room, lounge and private dining/meeting room. Creating a sense of texture and depth, it is finished in a mixture of dark timber, dark green and navy velvets, with woven leather on the backs of chairs and warm red accents in the soft furnishings.

Please visit www.davidcollins.com for further information.











