Enjoy the moment is the philosophy on life shared by most residents of Chengdu. In developing Sino-Ocean Taikoo Li, they have a modern shopping plaza that provides a new international shopping experience, one that is both nostalgic and novel, where they can indulge their newfound spending power.
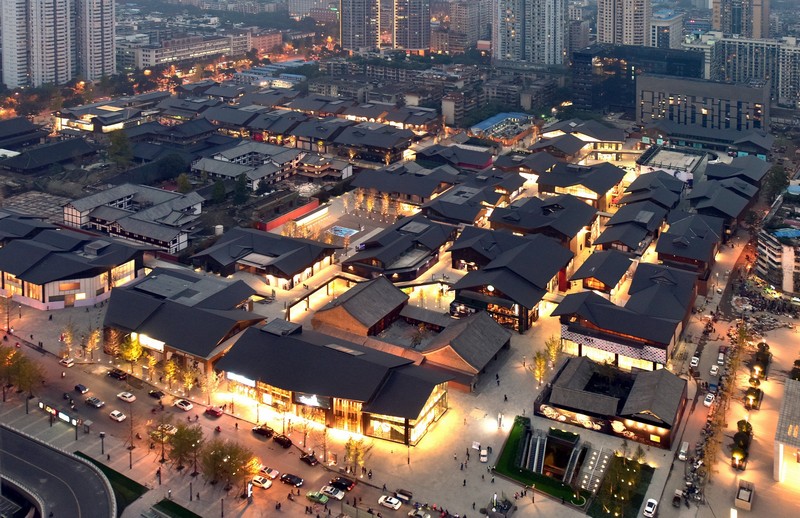
Sichuan is one of mainland China’s most important provinces for industry, agriculture, tourism and culture. The capital, Chengdu, has in recent years been promoted into the ranks of the mainland’s new generation of “first-tier cities”. It was ranked as the country’s most liveable city last year on a set of characteristics that make a city, an “international city”.
The city is thriving, propelled by local business opportunities. An inventory of Chengdu’s development of retail brands shows that the city has benefitted from rapid economic development, the vigorous growth of tertiary industries and the rise of consumer spending power. It is now considered one of the top three cities for potential retail growth.
As of the end of December last year, 13 new development projects were underway in Chengdu with a total of more than 1.63 million square metres of retail space. When they are complete, Chengdu will become the biggest retail hub in western China.
A glimpse across the city shows many new commercial and shopping hot spots, often in a combination of high-rise office and residential towers, with low-rise shopping precincts. The architectural form and purpose of the Swire Properties and Sino-Ocean Land development Sino-Ocean Taikoo Li Chengdu is unique among the city’s shopping experiences.
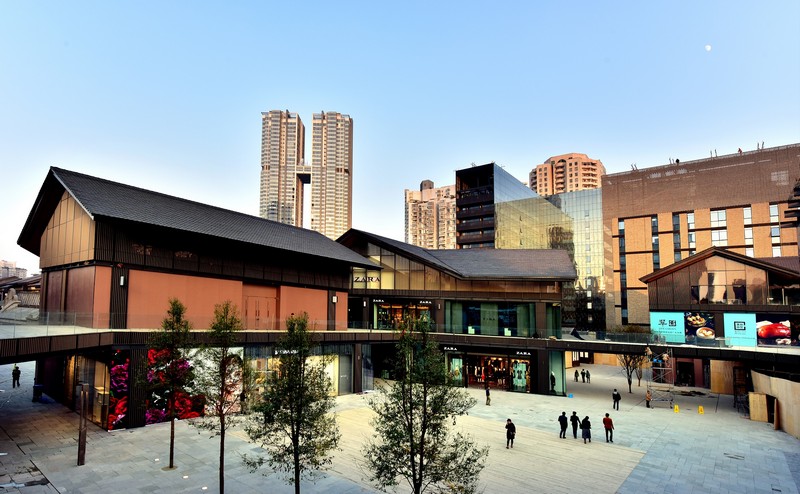
History and commerce
Sino-Ocean Taikoo Li Chengdu is a shopping area built around a series of lanes, which opened in the fourth quarter of last year. Located in the heart of downtown Chengdu, between the Chunxi Road business district and Hongxing Road pedestrianised shopping street, the development boasts more than 100,000 square meters of high-quality retail shopping in the development.
The project rewrites the rule book on shopping in Chengdu, with Sino-Ocean Taikoo Li Chengdu featuring an underground shopping area that leads directly into a metro station and has two underground parking lots.
The Oval Partnership was responsible for the architectural design of the project, the goal of which was to provide a modern interpretation of the traditional architectural style of the area. Throughout the site’s streetscapes and laneways, six ancient, restored buildings add to the mall’s rich sense of history. Sino-Ocean Taikoo Li Chengdu has seamlessly blended the old and the new, allowing visitors to enjoy the open air shopping and entertainment while they are immersed in a rich architectural heritage.
Comprised of criss-crossing streets and lanes, Sino-Ocean Taikoo Li Chengdu is defined by three large plazas, the composition of which creates an unusual shopping blueprint. The plazas are connected by a fast lane and slow lane. The fast lane combines the three main shopping streets, connects to the two plazas, and provides a taste of a metropolitan fashion. The slow lane is built directly around the Daci Temple, with lane-side al fresco cafes and retail outlets selling lifestyle products in an ambience that encourages unhurried living.
The most unexpected element of the project turns out to be the group of majestic temples known as Daci, with a history that can be traced back to the Tang Dynasty 1,300 years ago. With a major renovation recently complete, with its red walls surrounded by bamboo and a perimeter close to the project’s shopping and dining areas, Daci temple casts a strong image of life in the Tang Dynasty. The temples are not part of the mall project but the temple’s proximity to the mall is sure to attract record numbers of visitors.
The development also includes a hotel, The Temple House, managed by Swire Hotels, it has 100 rooms and 42 hotel-style residences housed in a 47-storey, 250,000 square metre, Grade-A office tower named Pinnacle One.
Independent retail
Within the development are 27 newly built two- 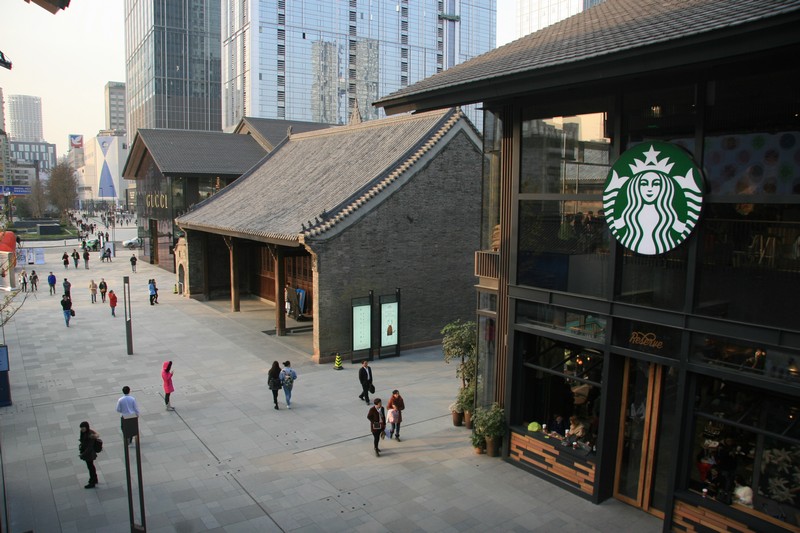 and three-storey buildings embracing traditional Sichuan architectural elements such as sloping roofs with overhangs. They make use of modern materials using a steel structure that maximises headroom and minimises the size of supporting columns, catering to the needs of different brands’ store design requirements.
and three-storey buildings embracing traditional Sichuan architectural elements such as sloping roofs with overhangs. They make use of modern materials using a steel structure that maximises headroom and minimises the size of supporting columns, catering to the needs of different brands’ store design requirements.
All the buildings are linked by upper floor bridges that, apart from creating easy navigation pathways, offer breathtaking views over and into the buildings and laneways. Views are free of obstructions from high-rise buildings allowing visitors to sit or stroll, enjoying sun sets, in one of the most relaxing retail environments in Chengdu.
Each brand’s creative use of space has created a variety of unique decors, all with a subtle reference to the environment. It celebrates ancient architecture but this restrained use of space by the tenants and their design teams is not accidental.
The Oval Partnership project director Henrique Almeida says each shop’s interior design required prior discussion with the landlord on how to maintain the project’s overall image. The mall’s 2-storey Starbucks outlet looks like a traditional farmhouse, for example, creating an affinity with the site. The outlet’s street-facing windows afford patrons a view of an endless stream of pedestrians.
The project’s major international fashion outlets are found on or near the mall’s tree-lined frontage and the lane adjacent to the metro has become the site’s main entrance. Here shoppers will find a Gucci store which dominates this prime location. Soft yellow street lighting bathes the area.
As visitors move into the tree-lined lane they come across other global favourites such as Hermes, Cartier and Ralph Lauren. Confirming a high-end pedigree, across the main street are parked a glittering ensemble of some of the world’s most prestigious automobiles.
The development houses the largest Muji flagship store in the world, covering more than 3,000 square meters over 4-storeys. In a reflection of the brand’s confidence in the spending power of Chengdu’s population, this is the first Muji to have the Chinese food and beverage brand Café & Meal and the Japanese furniture brand IDÉE.
The store’s interior designer was leading Japanese designer Takashi Sugimoto who incorporated the concept of “fusion of art and stores” by using ancient paper and the store’s own goods for decoration.
Hanging from the ceiling could be a row of small plastic box chandeliers or wooden products, while the walls are stacked with large plastic boxes, creating a unique artistic style, akin to a minimalist art museum.
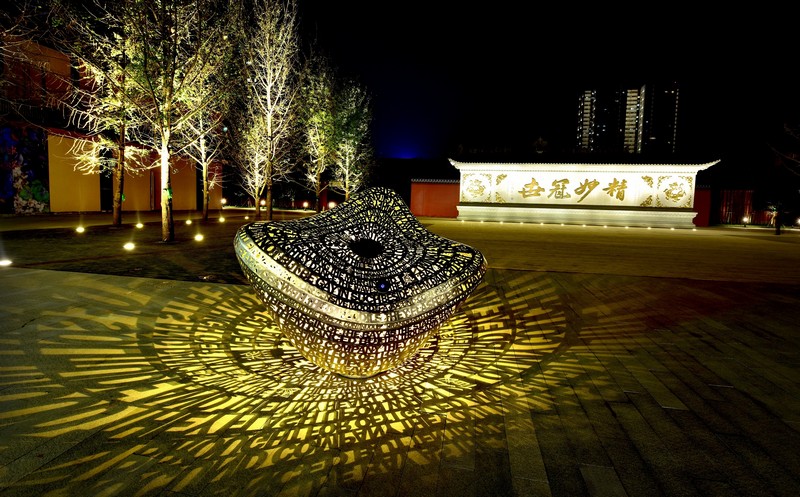
Ancient incorporated
Within the site, there are six buildings, rich in history, which brings a strong historical and cultural element to the project.
Built in the early period of the Republic of China, the 1912-era Guangdong Hall was a place designed for Cantonese people in Chengdu to congregate and enjoy opera. After restoration, it will become a fully-equipped event venue for fashion show, music performances and exhibitions.
Built towards the end of the Qing Dynasty, Xin Lu was named after its last owner Pu Xin-lu. It is typical of Sichuan-style courtyard buildings. Following its restoration, it is now home to the high-end watch brand Blancpain’s first boutique in Chengdu.
In close proximity to Daci, Majiaxiang Ashram (1840) was completed in the late Qing Dynasty for use in meditation and as a home for Buddhists. The building will become a fine dining restaurant.
The buildings at 7 and 8 Zhanghuali Lane were a courtyard residence occupied by a wealthy family in the period of the Republic of China and a home belonging to a government official by the name of Li. The two buildings will become a high-end Spa outlet.
No 15 Bitieshi Street, 1840, was a government building used by lower-grade feudal officials to translate official documents between Manchu and Han Chinese languages. The building will be used as the lobby of The Temple House hotel after its restoration.
The 7.6-meter-high hexagonal tower built in the Ming Dynasty (1368) has two-layers made from dark fired bricks. The faces of the tower are engraved with decorative writing and pictures. The tower was used as a place to burn inscribed parchment, as a respectful method of disposal. It was known as The Tower of Treasured Writings. The tower will be kept in its original position at the Temple Plaza, one of the project’s plazas.
Connected past and future
Sino-Ocean Taikoo Li 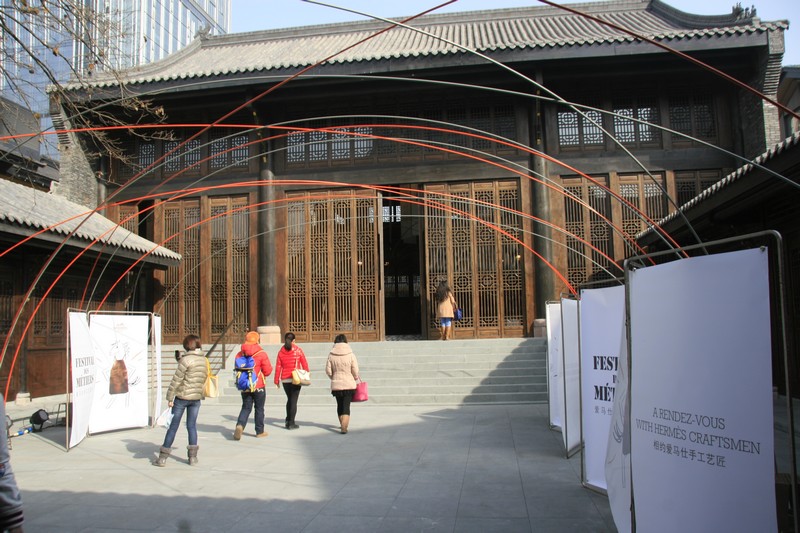 Chengdu has amassed a large number of international brands and high-quality dining outlets. Two large businesses while occupying a vast basement space are a soon-to-be opened top viewing experience at the Palace Cinema and China’s most beautiful bookstore Fangsuo Commune.
Chengdu has amassed a large number of international brands and high-quality dining outlets. Two large businesses while occupying a vast basement space are a soon-to-be opened top viewing experience at the Palace Cinema and China’s most beautiful bookstore Fangsuo Commune.
With the Chunxi Road Metro stop on the door step, several bus services and the city’s biggest underground parking space, Sino-Ocean Taikoo Li Chengdu will be where people congregate downtown.
The development applies the multiple meanings of a new generation of lifestyle buildings, it is not only a beautiful shopping mall that also incorporates streets and plazas, bridges and pavilions, the development directly encourages visitors to engage in social interactions, to explore traces of local history, all the while showing a blend of ancient and modern. At this level, it is an expression of a common view shared by architects and the developers.












