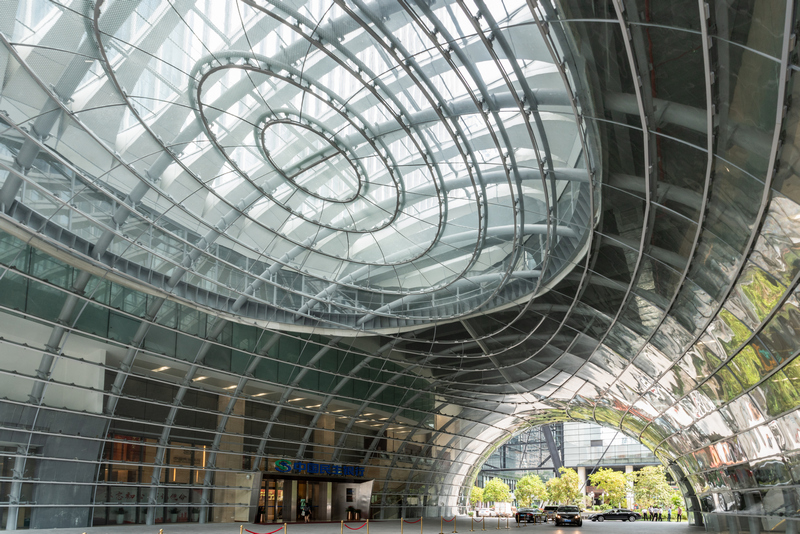
After qualifying as an architect in France in 1986 van Santen began his career in Paris with Renzo Piano. It was here that he journeyed into the world of façade technology and developed his passion for the industry. He went on to establish VS-A in Lille, France in 1989 and over the past thirty years has worked with some of the biggest names in architecture. His portfolio includes iconic buildings such as the Casa da Musica in Porto, the London Olympic Aquatic Centre, the Alcide de Gasperi tower in Luxemburg and the Casablanca Finance City Tower in Morocco.
van Santen’s interest in Asia was accelerated alongside an increasing frequency of invitations to speak at various regional conferences. During this period Suzy Huang joined the company as Partner and began to play a major role in establishing the Hong Kong office in 2011. He also attributes his success in Asia to Naree Kim, who has worked with VS-A since 2008 and was integral in establishing the Seoul branch in 2014. The practice would then go on to set up an office in Shenzhen in 2018, raising the number of employees in Asia to over 60.
This year the Hong Kong based team was recognised for excellence in the façade engineering category of the CTBUH Awards for their work on Vanke Binhai Cloud Center in Shenzhen. Clearly, van Santen is a man with a great passion for design and this is reflected by his position of Technical Director over Founder or CEO.
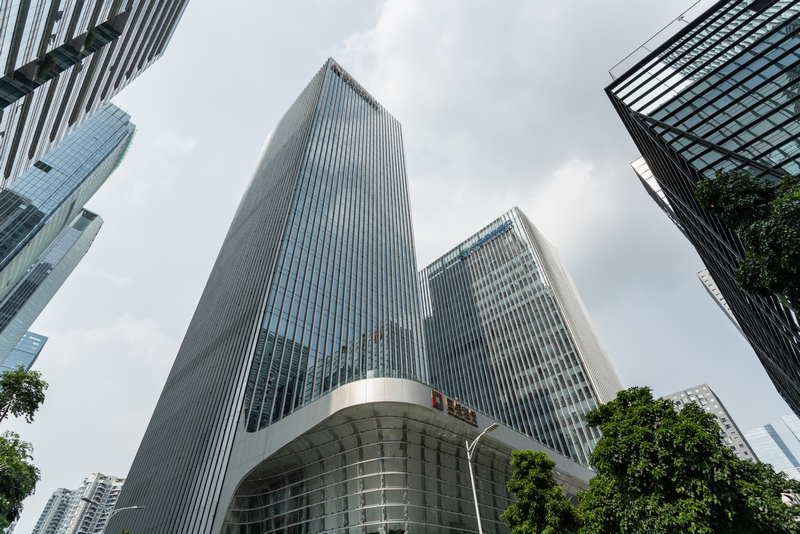
Design philosophy
With a philosophy built upon the premise of bridging the gap between architectural design and construction, van Santen and his team are testament to the notion that the work of the façade engineer must always start from the “design vision” of the architect.
“It is important for us to understand the particular characteristics of each job,” states van Santen. “We believe that projects are weakened as architectural vision is diluted. With so many chefs in the kitchen this is a very real problem that we are very conscious of. As such we take great care to design in a way that complements the project’s underlying logic. We very much use questioning as a design tool, and this method sees to it that the different constraints of a project are gradually integrated into the design vision. In some cases this integration can even become a feature of the final design! So far architects, and even Asian developers, have responded well to our rational and neutral approach.”
At the core of VS-A’s success is not only a sensitivity towards capturing the essence of the architect’s vision, but also a team whose expertise spans all the technical facets of engineering, cost control and adherence to building regulations globally. This allows them to propose and compare multiple solutions for every part of the project.
Asked how he would define VS-A as a company, van Santen prides himself on having attracted a set of individual personalities, each of whom have a unique set of skills, but are collectively able to develop a very diverse set solutions for all types of demands.
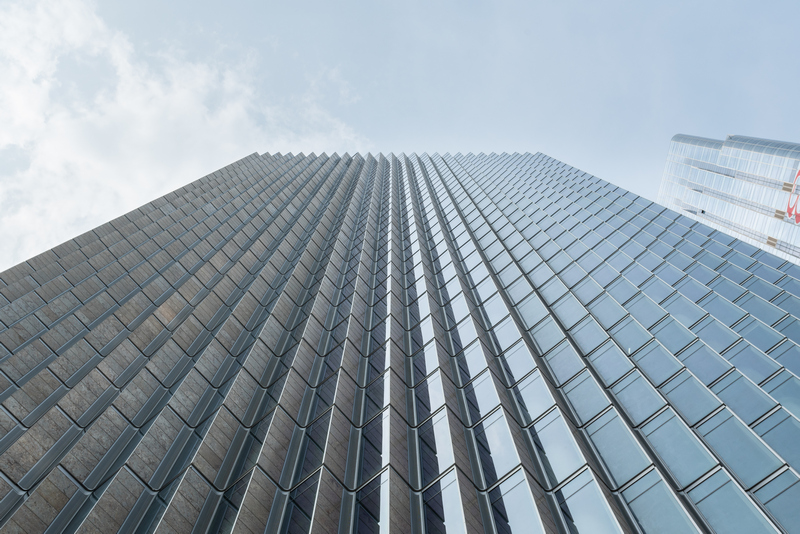
“There is an outside, an inside and that which lies in between.
This space might only be a few millimetres or several meters deep.
The study of this space can be detailed by a few sentences,
can be developed in a book, or as a full-time endeavour.
This is how VS-A defines their work”
VS-A Founding Partner, Robert-Jan van Santen
“Globally, we consider ourselves as a well-balanced mix of technical and designoriented consultants. Half of the team has an architectural background, and we are united by a common feeling of fulfilment when we know we have provided the best solution to a client’s problem.”
The diversity of VS-A’s international team has allowed for an organic expansion into other fields. Van Santen says that the firm’s design solutions are always tailored to suit a project. “Naturally we do this because standardized products are often unable to suit the specific requirements of our projects. With this approach, it becomes clear that the intricacies of façade design come with a considerable overlap to product design. Not only in terms of scale, but also in terms of design thinking.
Thus VS-A Design and Ublo-windows are companies that were created to autonomously develop such products,” he says.
Although the profile of VS-A has provided for opportunity to collaborate with many international architectural firms now located Asia, van Santen maintains that the original reason for coming to Asia was to collaborate with local firms.
This goal was quickly fulfilled and can be illustrated by both of projects featured in this article.
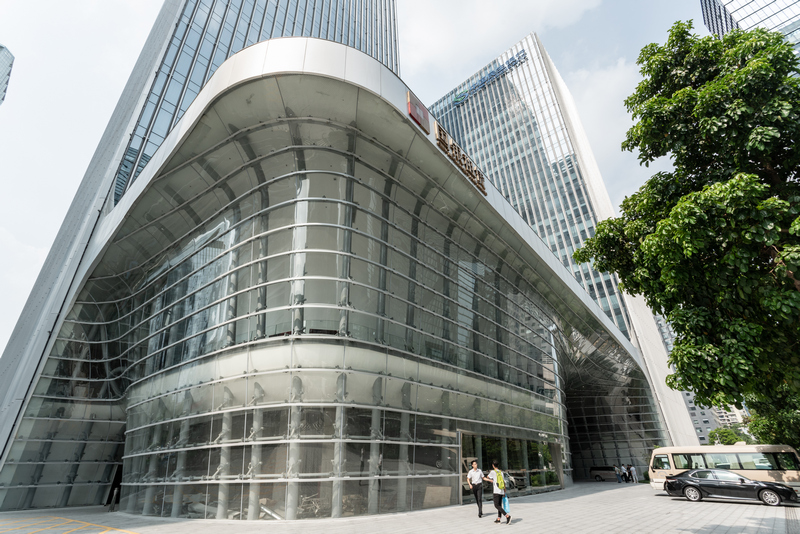
Guoyin Minsheng
One of VS-A’s most challenging projects involved the design of the futuristic, “crystal maze-like” steel and glass podium of the Guoyin Minsheng Financial Building, designed by Zhubo Design, also in Shenzhen.
The project’s principal designer presented VS-A with sketches for large cavernous space, open to the public, connecting the project’s two towers. The designer’s intention was to play with the space’s visceral boundaries, incorporating free flowing geometries with transparent and reflective glass panels.
The entire project is made of flat, single and double curved glass panels. A project of this scope and ambition is totally dependent on what local glass manufacturers can supply. Fortunately, what glass manufacturers in China can do is totally unique.
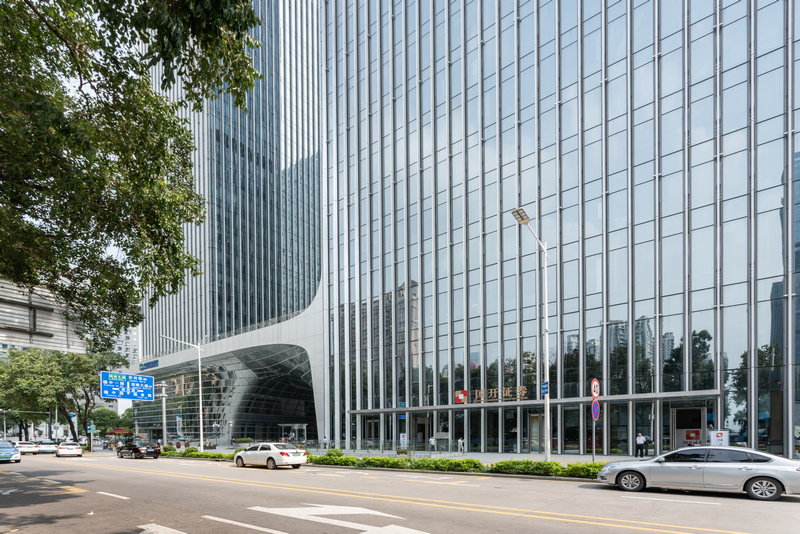
Achieving the extraordinary
Designing Guoyin Minsheng’s podium the first major challenge was the project’s geometry. But the construction details also had to incorporate the architects’ request to include horizontal lines throughout to ensure that the podium would be as striking as possible.
Therefore it was immediately apparent that the glass would not be point-fixed and, to deal with the tolerances of the glass, a clamp system had to be developed instead of using a linear frame. This was necessary to streamline the installation.
The secondary structure is made of horizontal transoms that are offset from the main structure, solving a 3D problem with a 2D solution. The clamps were designed so that the same clamp can be used to fix any glass, with any inclination.
The captivating fluid planes of the podium at Guoyin Minsheng Financial Building are the perfect example of VS-A’s design philosophy centred on bridging the gap between architectural design and construction.
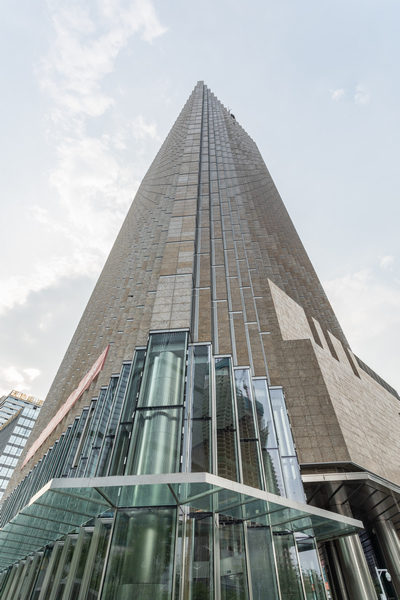
Binhai Cloud City
VANKE, the developer of Binhai Cloud City, Shenzhen, approached VS-A to enter into collaboration with 5th Architects for the design of this 160m tower, home to one of the Group’s regional headquarters. When speaking of this signature project van Santen’s enthusiasm is obvious.
“This was one of our first projects in Shenzhen and we are proud that our façade engineering was awarded by the CTBUH. But this award is one to share with all of the project’s stakeholders whose positive support for the original architectural vision ultimately ensured the tower’s successful delivery.”
The building’s curtain wall was designed with unique concave-convex units. The resulting geometric “zig-zag”, the tower’s defining architectural feature, was driven by directing the internal view across two opposing axis of the urban environment and was the inspiration behind adopting stone panels to emphasize the stoic angle of the building.
Externally this approach to the design of the building envelope has created a facade that graduates from totally opaque to entirely glazed, whilst, whilst the smaller window/wall ratio required the use of more transparent glass to achieve the desired levels of daylight penetration with minimal colour distortion to ensure the creation of a pleasant and comfortable interior atmosphere.
When approaching the building the façade progressively reveals subtleties like the curved perforated aluminium strip that hides the operable windows (10% of the façade area). The perforation pattern itself was specifically developed to allow the exterior lighting to be totally concealed.
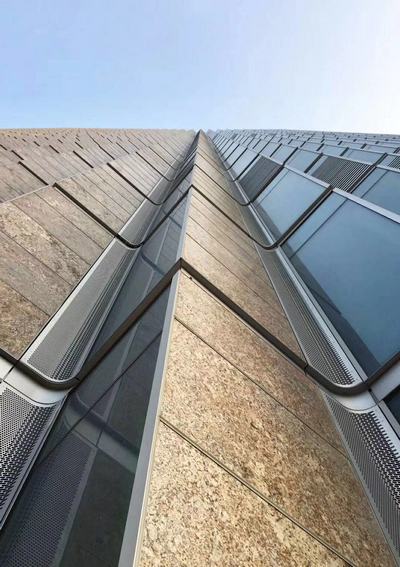
Engineering the future
Robert-Jan van Santen says that finding the perfect architectural expression in the design for office tower façades doesn’t rely on always making grandiose statements but even simpler geometries can create a significant amount of attention.
He says even design or building constraints can create opportunities within design proposals with one example coming from the requirement in China that glass must always be supported or secured by mechanical fixings, on at least two sides. Innovation is in many ways the life force of façade engineering.
VS-A continues to expand its specialist offerings to include developing technologies. Whether a project is large or small, local or global, what is clear is that ultimately, at the heart of VS-A is a mission to merge the architectural and technical elements of a project by taking pride in the development of customised solutions, often requiring the taming of complex geometries, so as to transform creative visions into a technical realities.
Please visit www.vs-a.eu for further information.












