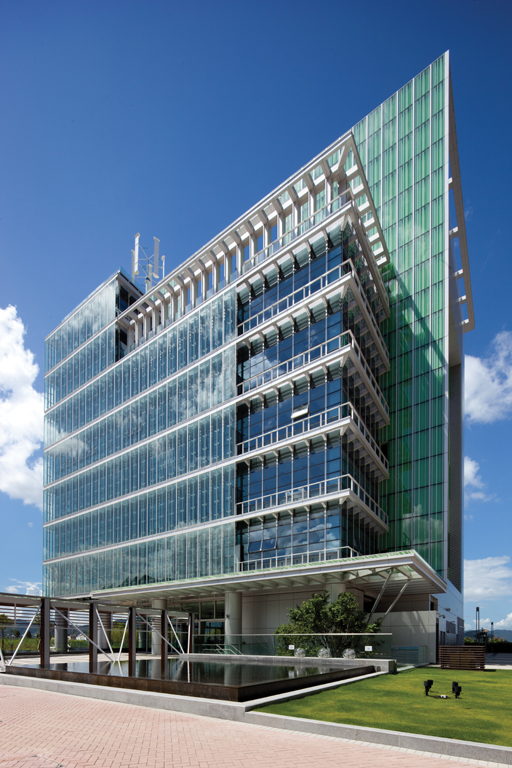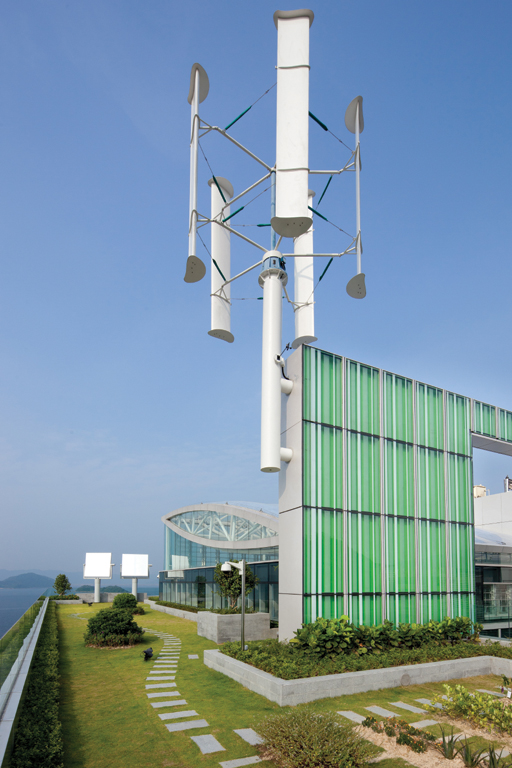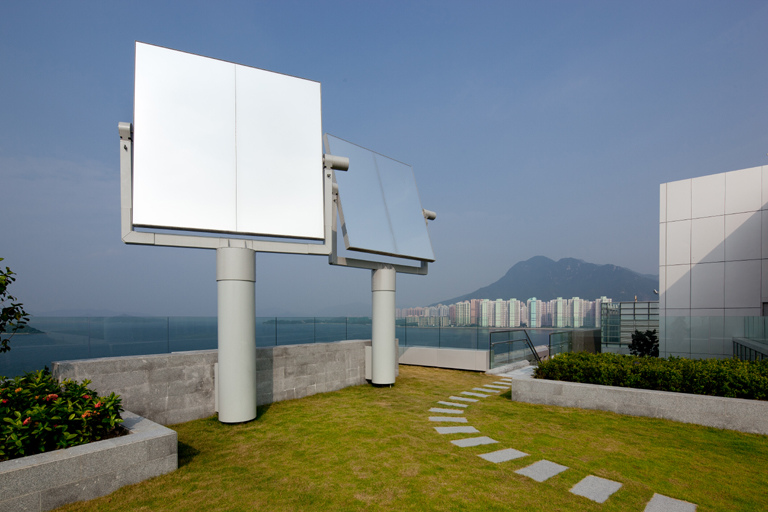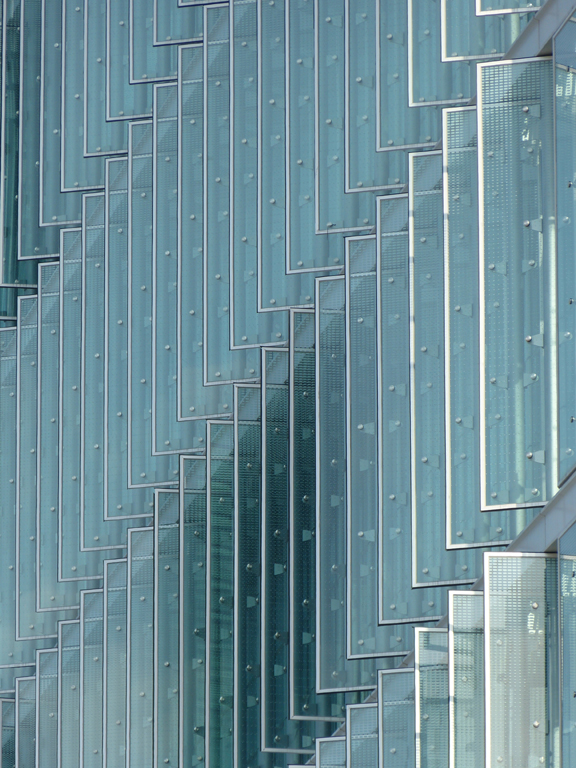Green 18 is an eight-storey, environmentally-friendly and operationally efficient building located at Hong Kong Science Park that has been purposefully designed to showcase green technologies and sustainable building practices that will be applied to other buildings in Hong Kong as the city seeks to reduce its carbon footprint into the future.
 Built on a pristine 22-hectacre site on the Tolo Harbour waterfront in Hong Kong’s northeast New Territories, the Hong Kong Science Park development was commissioned in 1999 by the Hong Kong Special Administrative Region (HKSAR) Government and provides 20 state-of-the-art laboratory-fitted buildings offering 220,000 square metres of office space as well as fully equipped laboratories and engineering services.
Built on a pristine 22-hectacre site on the Tolo Harbour waterfront in Hong Kong’s northeast New Territories, the Hong Kong Science Park development was commissioned in 1999 by the Hong Kong Special Administrative Region (HKSAR) Government and provides 20 state-of-the-art laboratory-fitted buildings offering 220,000 square metres of office space as well as fully equipped laboratories and engineering services.
Green 18 is the last building to be developed in Phase 2 of Hong Kong Science Park. Designed by Hong Kong architects, Simon Kwan & Associates, under the theme “Office in the Park”, Green 18 reaches out to science and technology, whilst embracing nature at the same time. Green 18 also carries the important mission of acting as a prototype for Hong Kong Science Park’s Phase 3 development.
“Green 18 attained HK BEAM Platinum grading,” stated Simon Kwan & Associates Director, Micheal Yam. “The building received full marks for innovation and is only the second local project that has gained all credits in this category, with notable features including its operable glass louvers, interactive display booths, Building Information Modelling (BIM) from design to handover, Heliostat system, and solar light pipes with a sun-tracking device.”
The penetration of natural and warming daylight into the building’s interior through the introduction of the Heliostat system enlivens the living environment at the heart of the building and positively adding to the overall working spirit and productivity of the building’s occupants.
 “Green 18 was developed as a Research & Development office building incorporating a number of green and sustainable features,” says Hong Kong Science and Technology Parks Corporation Executive Project Manager (Planning and Design), Wilson Yau. “The installation of various systems making use of renewable resources complements the overall theme of the building and simultaneously serves to promote the application of renewable energy technologies to the general public.”
“Green 18 was developed as a Research & Development office building incorporating a number of green and sustainable features,” says Hong Kong Science and Technology Parks Corporation Executive Project Manager (Planning and Design), Wilson Yau. “The installation of various systems making use of renewable resources complements the overall theme of the building and simultaneously serves to promote the application of renewable energy technologies to the general public.”
Bioclimatic & Landscape Features
Promoting the theme “Office in the Park”, Green 18 incorporates landscaping within the building itself and the interweaving of landscape and communal elements throughout the building.
Purpose built landscaped gardens located on the roof, 7/F and 8/F, together with an atrium, are provided to further enhance building users’ interaction with nature. The introduction of “Green Fingers” also encourages and promotes small-scale urban farming by office users at the garden beds provided on each of these levels.
The ”Office in the Park” theme is further promoted through the inclusion of a green lobby, green wall at the entrance of the Green Concept exhibition area, a water feature visually extending from the exterior to the interior lobby, which also enhances the microclimate, sloped landscaping planted with lush greenery at the building’s exterior and extending into the building interior, and the lobby which is naturally ventilated enabling optimal climatic conditions.
Sensitive boundary treatment also promotes the building to the public, while the absence of solid fencing eliminates feelings of isolation for occupants. The first line of building security is glass doors enclosing the lobby interior, while a second line of defense is created at the controlled lift lobby via security gates.
The Green 18 building system was chosen to reduce overall energy loading and to enable the building to harvest renewable resources. A hybrid ventilation system was adopted consisting of three operating modes based on different outdoor conditions, namely natural ventilation, free cooling and air-conditioning modes. A 5.5kw Vertical Axis Wind Turbine was also installed on the roof of the building to provide on-grid electricity for power and lighting.
The introduction of a solar light pipe transmits high quality sunlight while screening out ultraviolet rays. With a sun tracking function at the receiver end, collected sunlight passes through optical fibers to the illuminator located at the basement corridor. The warmth of natural daylight brightens otherwise long, dark passageways.
A solar hot water heating system is provided via evacuated tube solar collectors installed on the roof of the building to absorb thermal energy from the sun and convert it into usable heat.
In summer, hybrid ventilation is provided by a chimney effect created in the gap between façade skins, allowing hot air to rise and exit the interior of ethe building. The air gap acts as a buffer, reducing the requirement for air-conditioning in the offices and improves the thermal comfort throughout the perimeter zone.
And while some air-conditioning is required in the atrium, requirements are low due to the design of the façade. With all operable louvers and windows closed, hot air is generally reflected off the outer façade skin of the building. Operable glass louvers are also provided on the majority of the northwestern and southwestern facades with highest solar heat gain. This additional layer of façade creates a gap between the louvers and the IGU curtain wall, forming a buffer to reduce solar heat gain in summer, thus further reducing energy consumption in the office areas.
Waste Management
 An existing and extensive Automatic Refuse Collection System (ARCS) system is provided for use by the buildings in Phase 1 and Phase 2. The ARCS for Green 18 will be connected to the central system of ARCS.
An existing and extensive Automatic Refuse Collection System (ARCS) system is provided for use by the buildings in Phase 1 and Phase 2. The ARCS for Green 18 will be connected to the central system of ARCS.
ARCS is for collection, sorting and disposal of recycled paper and general waste from the offices and an ARCS room is located at the building core of each floor, in which hoppers and chutes are provided.
The hoppers and chutes are connected to the refuse conveyance pipe under basement floor slab and lead to the separate refuse containers for the two different wastes provided at the refuse collection station of the existing system. When the refuse container is 80% full, a cleaning contractor will arrange collection and disposal.
Green 18 carries the important mission of serving as a prototype for HKSP’s Phase 3 development. This will incorporate the latest green technologies, sustainable building design and management practices with a net zero carbon target. Phase 3 will be a showcase for implementing sustainable practices in Hong Kong and it will act as the catalyst to develop Hong Kong and the Pearl River Delta Region as the regional hub for green technology.












