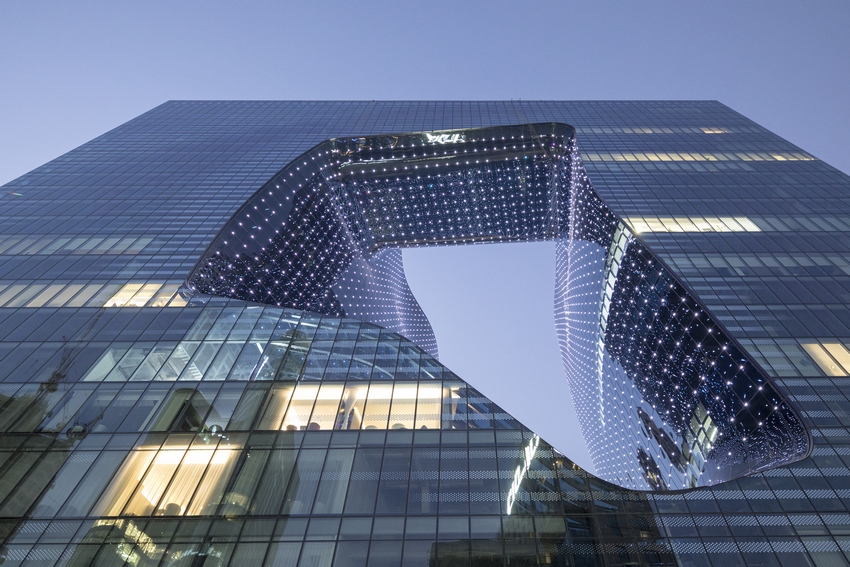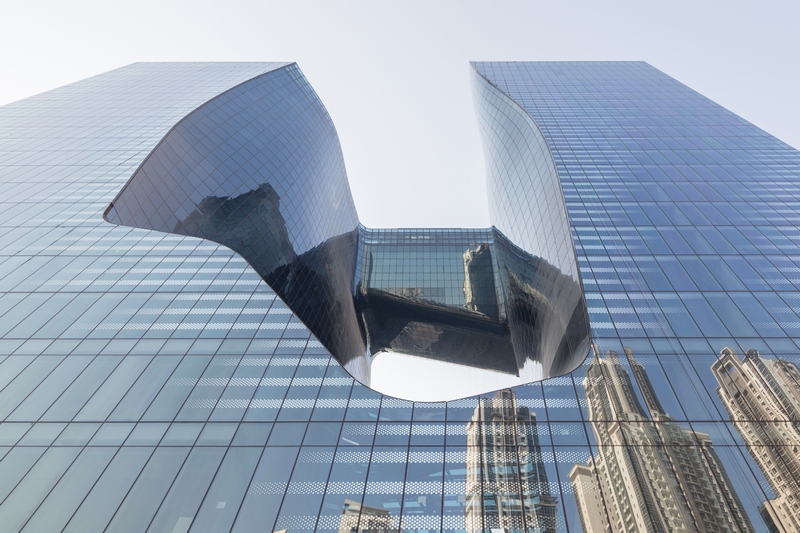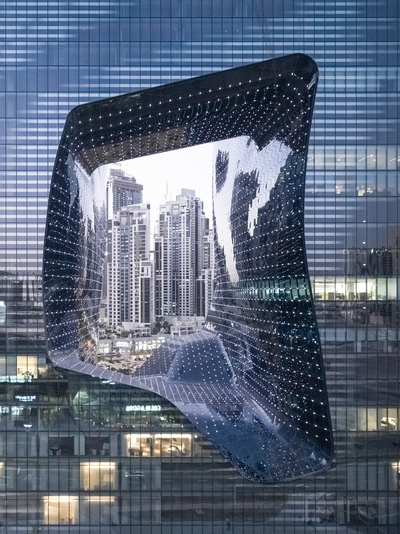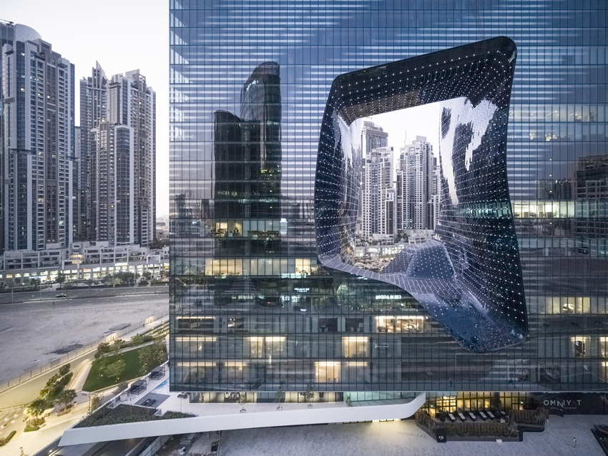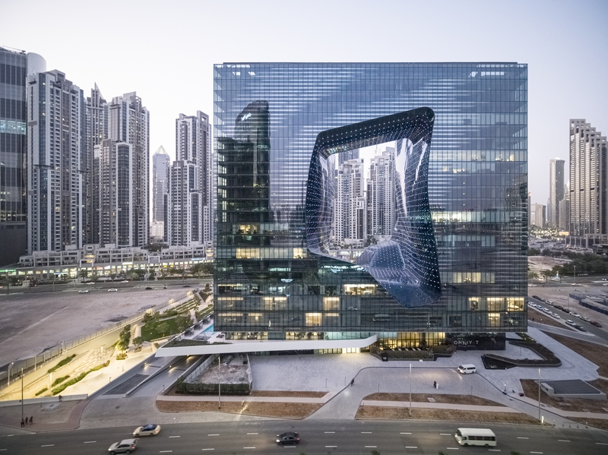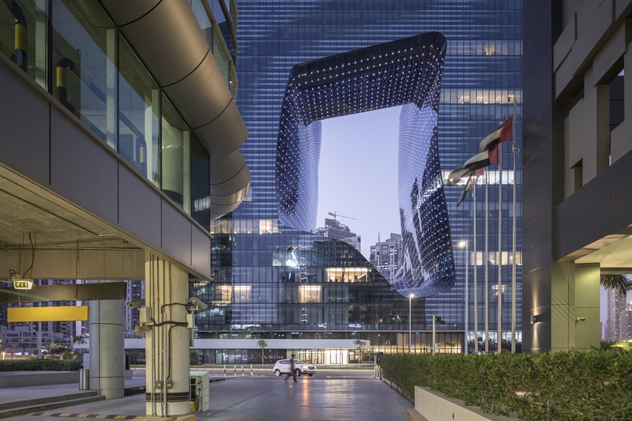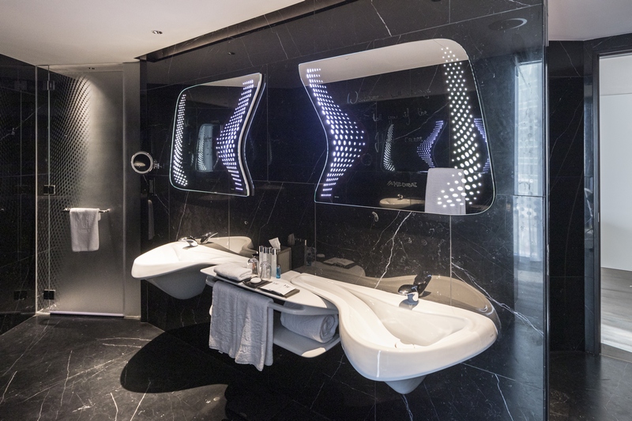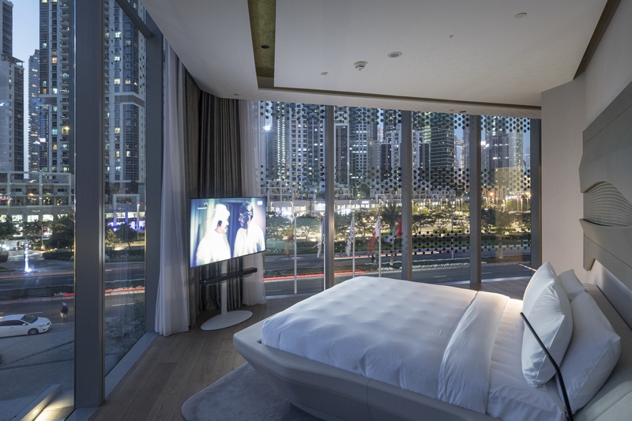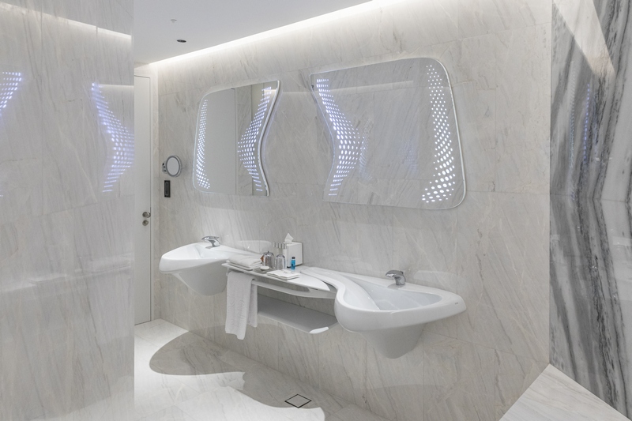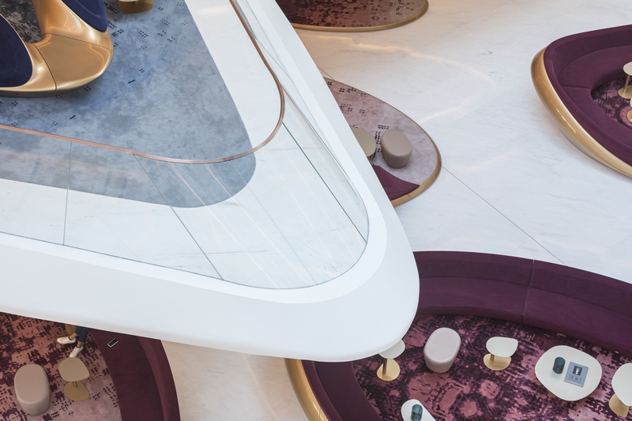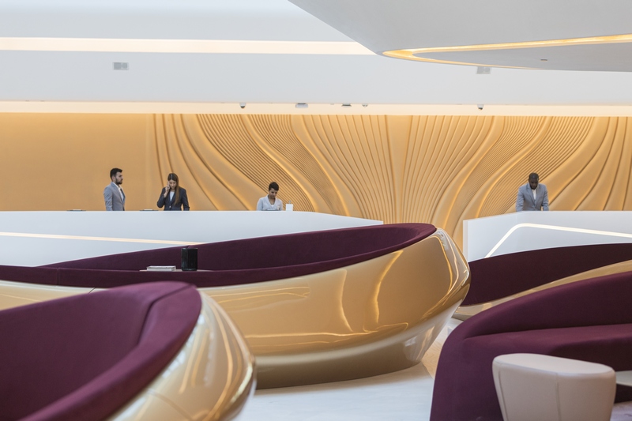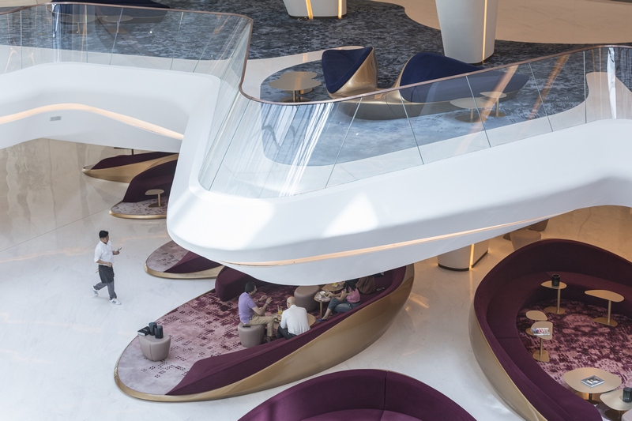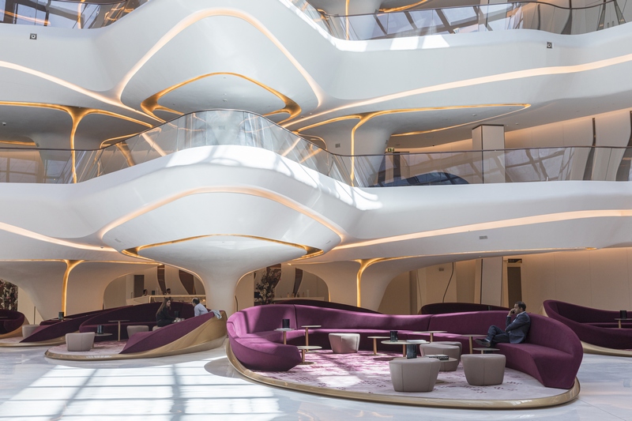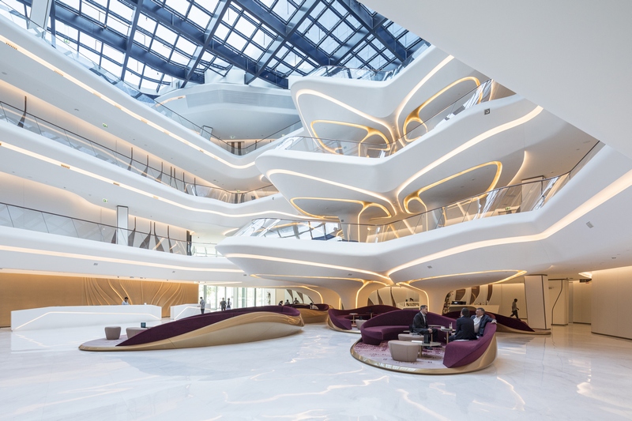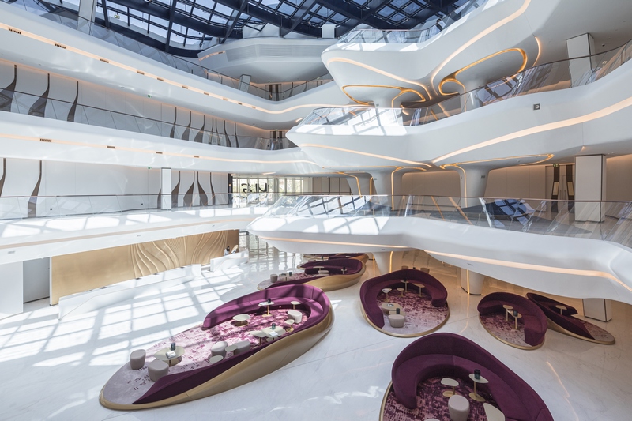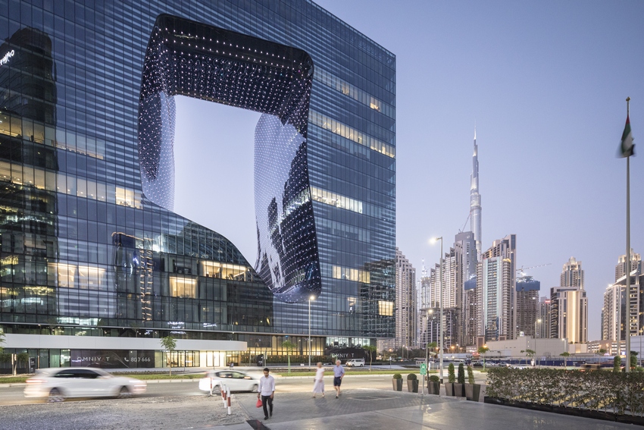
The Opus , Dubai ’ s s tunning commercial development by Omniyat, one of the most visionary real-estate development groups in the Gulf Region, is located in the heart of the Burj Khalifa district in Dubai, UAE, close to the world’s tallest tower, the 828m high Burj Khalifa.
(按此瀏覽中文版)
Gleaming Mixed-use Development
Designed by by Zaha Hadid Architects (ZHA), the 20-storey mirrored glass development houses offices, serviced apartments, 12 restaurants, a rooftop bar and the newly opened ME Dubai Hotel.
Spanning 84,300 square metres, the Opus was designed as two separate 100-metre-high towers that coalesce into a singular whole—taking the form of a cube. Covering eight storeys, the cube has been ‘eroded’ in its centre, creating a free-form void that is an important volume of the design in its own right. The two halves of the building on either side of the void are linked by a four-storey atrium at ground level and also connected by an asymmetric 38-metre-wide, three-storey bridge, 71 metres above the ground.
Zaha Hadid Architects project director, Christos Passas, explained,
“The precise orthogonal geometries of the Opus’ elemental glass cube contrast dramatically with the fluidity of the eight-storey void at its centre.”
“The cube’s double-glazed insulating façades incorporate a UV coating and a mirrored frit pattern to reduce solar gain. Applied around the entire building, this dotted frit patterning emphasises the clarity of the building’s orthogonal form, while at the same time, dissolving its volume through the continuous play of light varying between ever-changing reflections and transparency.”
The void’s 6,000 square metre façade is created from 4,300 individual units of flat, single-curved or double-curved glass. The high-efficiency glazing units are comprised of 8mm Low-E glass (coated on the inside), a 16mm cavity between the panes and 2 layers of 6mm clear glass with a 1.52mm PVB resin laminate.
This curved façade was designed using digital 3D modelling that also identified specific zones which required tempered glass.
During the day, the cube’s façade reflects the sky, the sun and the surrounding city; whilst at night, the void is illuminated by a dynamic light installation of individually controllable LEDs within each glass panel.
ME Dubai Hotel
Exploring the balance between solid and void, opaque and transparent, interior and exterior, the design was presented by the late Dame Zaha Hadid in 2007 and is the only hotel in which she created both its architecture and interiors.
The ME Dubai hotel which opened in March this year, incorporates 74 rooms and 19 suites, while the Opus building also houses offices floors, serviced residences and restaurants, cafes and bars including ROKA, the contemporary Japanese robatayaki restaurant and the MAINE Land Brasserie.
Its lobby sits directly under the Opus’ signature void, which forms its glass ceiling. Three stories of galleries with projecting balconies ring the perimeter of the space. Gleaming white marble floors are highlighted by the golden edges of plush curved seating areas, upholstered in a rich burgundy. A golden wall curves behind the white hotel reception desks, which are angled and lit by strips of lighting that match the balconies above.
Furniture by Zaha Hadid Design is installed throughout the hotel, including the ‘Petalinas’ sofas and ‘Ottomans’ pods in the lobby that are fabricated from materials ensuring a long lifecycle and its components can be recycled. The ‘Opus’ beds in each bedroom while the ‘Work & Play’ combination sofa with desk are installed in the suites. The hotel’s bedrooms also incorporate the ‘Vitae’ bathroom collection, designed by Hadid in 2015 for Noken Porcelanosa, continuing her fluid architectural language throughout the hotel’s interiors.
Sensors throughout the Opus automatically adjust the ventilation and lighting according to occupancy to conserve energy while ME Dubai follows Meliá Hotels International initiatives for sustainable practices. Hotel guests will receive stainless-steel water bottles to use during their stay with drinking water dispensers installed throughout the hotel. With no plastic bottles in guest rooms and a program to become entirely plastic free in all areas, the hotel is also reducing food waste by not serving buffets and has composters to recycle discarded organics.
Omniyat Executive Chairman and CEO, Mahdi Amjad, said: “The Opus will be aligned with Omniyat’s vision of treating each project as if it were a unique work of art.
“The design conveys the remarkably inventive quality of ZHA’s work; expressing a sculptural sensibility that reinvents the balance between solid and void, opaque and transparent, interior and exterior. You always expect to be surprised by ZHA’s designs, but the Opus for ‘ME by Melia’ Dubai goes beyond what we could ever have anticipated. We are proud to have this amazing project in our portfolio.”
The exterior and interior of ME Dubai blend together seamlessly, showcasing light-flooded atriums, curved spaces and minimalist interiors. ME Dubai offers guests extremely personalised service.
ZHA recently completed another hotel with a curving void, the Morpheus in Macau. Three holes punctuate the middle of the Morpheus, which employs the world’s first free-form structural exoskeleton, designed by BuroHappold, to support the load of the building whilst keeping an open architectural interior.
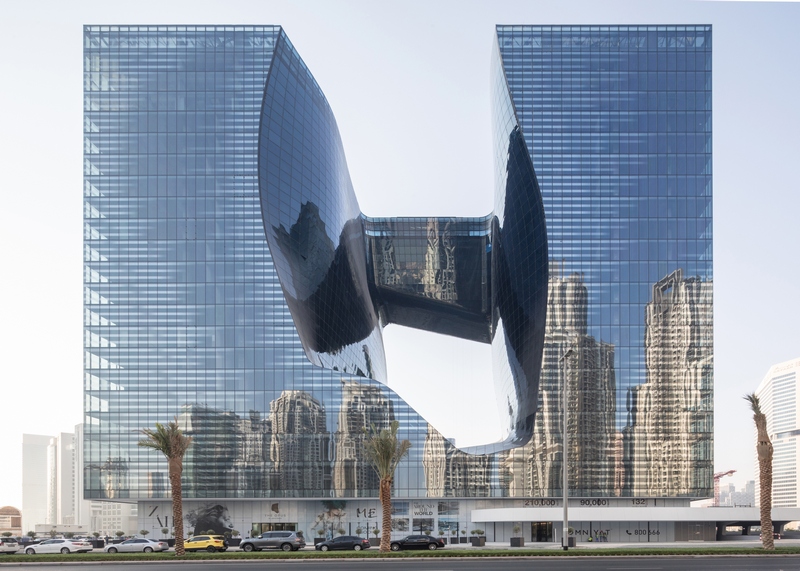
Project Team and Consultants
Architect: Zaha Hadid Architects
Design: Zaha Hadid, Patrik Schumacher, Christos Passas
Project Management: Gleeds (London), Omniyat (Dubai)
Local Architects: Arex Consultants (Dubai), BSBG (Dubai)
Structural Engineers: Whitbybird (London), BG&E (Dubai)
MEP Engineers: Clarke Samadin (Dubai)
QS Consultants: HQS (Dubai)
Façade Engineers: Whitbybird (London), Agnes Koltay Facades (Dubai)
Acoustic Consultants: PMK (Dubai)
Interior Consultants: HBA (Dubai)
Hotel Operator: Melia Hotels













