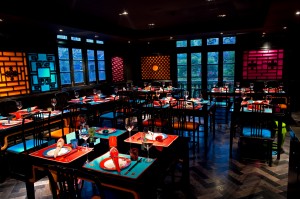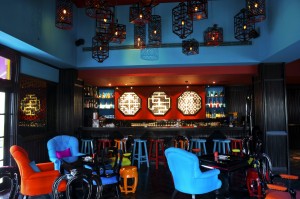Shanghai Tang Café in Shanghai, is located in Xintiandi, one of Shanghai’s most famous entertainment and lifestyle hubs in the city today. A major tourist destination, it is also a sought after area to have a relaxed time during the day, especially for lunch or after work. Consisting of upscale retail, restaurants, bars and cafés, the area is set against a backdrop of old, traditional low rise Chinese architecture which gives Xintiandi a very intimate and secluded feel.
 Recently Shanghai Tang, a well known opulent fashion chain, decided to expand into the F&B market by opening its Shanghai Tang Café. The Klaasen Lighting Design team in Shanghai was appointed to work on the lighting for this pilot project.
Recently Shanghai Tang, a well known opulent fashion chain, decided to expand into the F&B market by opening its Shanghai Tang Café. The Klaasen Lighting Design team in Shanghai was appointed to work on the lighting for this pilot project.
As the entrance to the Café is facing Xintiandi, we felt the façade lighting needed to blend in with the overall design intent of the hub which is very much understated and simple, as it would have been in the olden days. Just a few spots here and there to add touches of light to the façade, enough to create the feel and anticipation of what might be inside.
We ended up with two simple spot lights on each side of the balcony with the dual function of wall washing and lighting of the Café’s banner. Two more spots on the balcony corners add a touch of life to the colour – very much in line of the concept inside the building. The lighting concept for the Café was very much driven by the interior design concept. Low but dedicated lighting levels, with focus on the colorful palette of material finishes. The design is very much reminiscent of the nostalgic feel of Shanghai in the 50’s, colorful but yet simple in its beauty.
 With the strong interior design concept focusing on colour and materials, the lighting really had to be subordinate and unobtrusive to the interiors, focusing on enhancing and harmonizing the interior to ensure a pleasing background for the diners. The selected architectural lighting systems are of a low glare type with pin spot beams, focused on colorful tables and wall decorations throughout.
With the strong interior design concept focusing on colour and materials, the lighting really had to be subordinate and unobtrusive to the interiors, focusing on enhancing and harmonizing the interior to ensure a pleasing background for the diners. The selected architectural lighting systems are of a low glare type with pin spot beams, focused on colorful tables and wall decorations throughout.
The overall result is a very pleasing and magical visual ambiance playing on the soft colour palettes throughout the venue. The architectural lighting of the interiors was complemented with a number of nostalgic Chinese lighting elements, such as a customised wall lights with typical hectogonal patterns and decorative pendants, consisting of a constellation of perforated structures, a bird cage further reflects traditional Chinese elements. The idea here was to create something light, simple with an interesting play between light and shadow.
Text: Martin Klaasen Photos: Klaasen Lighting Design












