The Sonofelice Country Club in South Korea uses natural materials to create a unique and eye-catching building that is at one with nature.
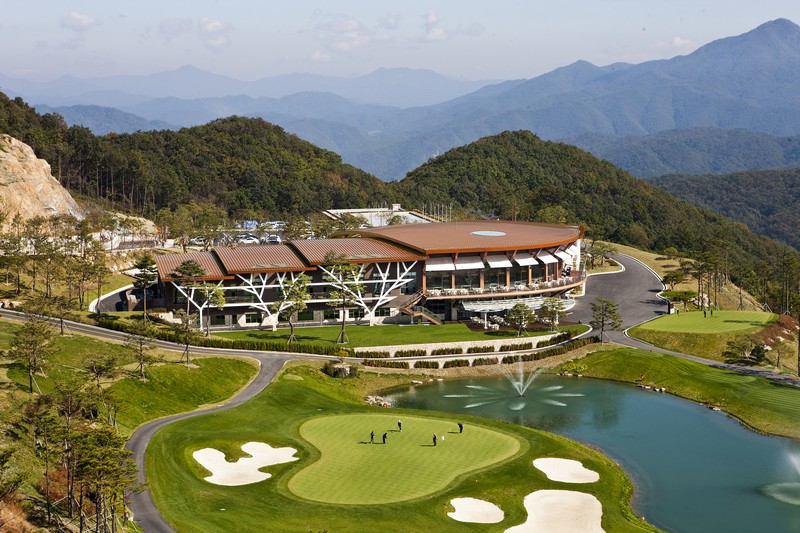 Located in South Korea’s Gangwon province, the Daemyung Sonofelice Golf Club House is situated within the immense Daemyung Golf Club precinct. Designed by David-Pierre Jalicon at D.P.J. & Partners Architecture, the state-of-the-art facility features a restaurant, seminar room and a start house, plus a sauna and other amenities.
Located in South Korea’s Gangwon province, the Daemyung Sonofelice Golf Club House is situated within the immense Daemyung Golf Club precinct. Designed by David-Pierre Jalicon at D.P.J. & Partners Architecture, the state-of-the-art facility features a restaurant, seminar room and a start house, plus a sauna and other amenities.
Designed by Jalicon, a world-renowned French architect, the clubhouse has been built to be at one with nature. A combination of steel, aluminium, wood and stone coating makes for a unique structure that is born directly
from the soil and the surrounding mountains.
Rustic beauty
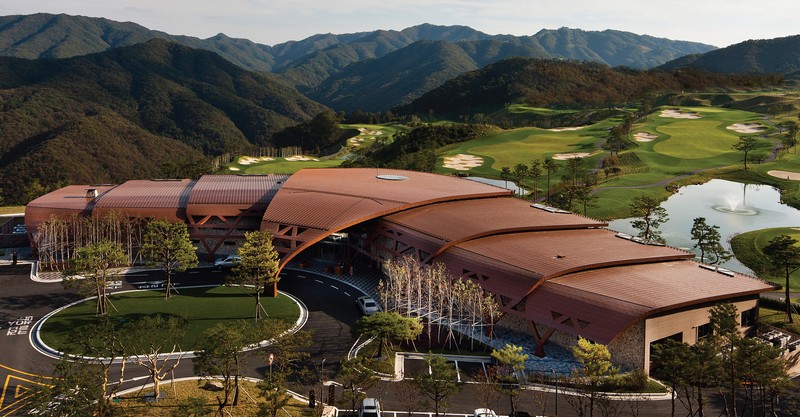 Covering a total of 6,552 square metres, he clubhouse is made up of seven sections each covered by a metal leaf, with the leaves organised in a circle arc to maximise the breathtaking view. The metal roofs are designed to look like giant roots coming out of the ground and forming leaves that cover and protect the building, with the end result ensuring the building resembles a tree among trees. For DPJ, the inspiration for the design came from nature itself.
Covering a total of 6,552 square metres, he clubhouse is made up of seven sections each covered by a metal leaf, with the leaves organised in a circle arc to maximise the breathtaking view. The metal roofs are designed to look like giant roots coming out of the ground and forming leaves that cover and protect the building, with the end result ensuring the building resembles a tree among trees. For DPJ, the inspiration for the design came from nature itself.
“When I first visited the site, the only thing there was a big forest in the mountain,” Jalicon told PRC Magazine. “I wanted the building to be a kind transition between the space organised by humans and the space organised by nature. Second was to fit with the new concept of the modern society: healing. People, especially in Korea, are looking to escape from the everyday busy, hectic and speedy life. So, the idea was to provide to these people somewhere they could find peace, where they could also have shapes, space and materials which could make them feel as if they were hidden away in the nature.”
From the ground up
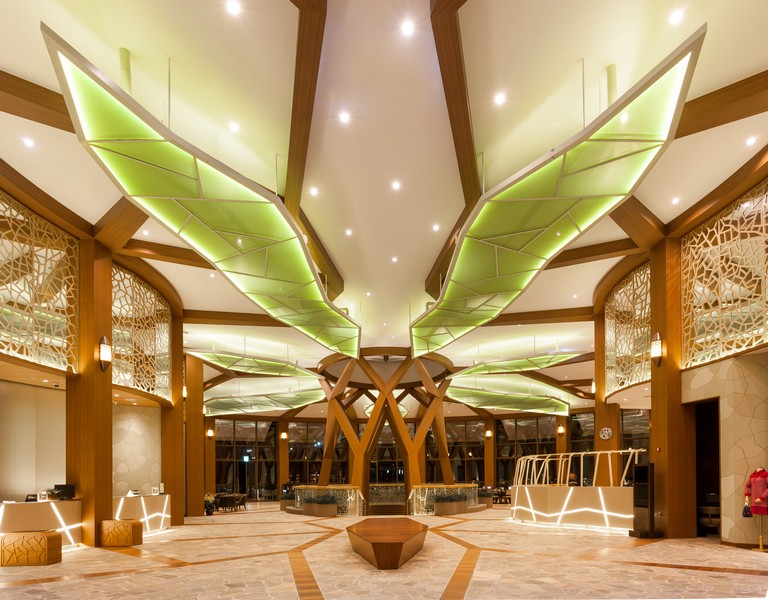 Natural materials are used to make users of the facility feel as if they are in a safe environment, with the structure of the building made up of reinforced concrete and a steel frame. The exterior finish features a blend of soft materials that are easy on the eye, including artificial wood louvers, aluminium sheeting, stone and double-glazed windows.
Natural materials are used to make users of the facility feel as if they are in a safe environment, with the structure of the building made up of reinforced concrete and a steel frame. The exterior finish features a blend of soft materials that are easy on the eye, including artificial wood louvers, aluminium sheeting, stone and double-glazed windows.
“The main idea was to use as many as natural materials as possible,” Jalicon says. “For the roof we used metal since that was the only available material to create the proper shape. We mixed zinc and copper to get the natural green and orange colours. For the rest we have used natural stones to create an antique, vintage feel, as if it has been there for some time and has been rediscovered.”
It is this feeling of stepping back in time that DPJ has focussed on, carefully selecting materials to ensure the most memorable experience possible for those entering the clubhouse for the first time.
“That is why we wanted a dry natural stone wall effect and to have a wooden structure for the inside, as if we are an archaeologist who discovered this natural shaped structure,” he says. “In an archaeology site, what has been discovered is normally covered and protected by modern structures during excavations, and that was the idea: a kind of lost paradise, protected by a modern structure.”
Step into inner space
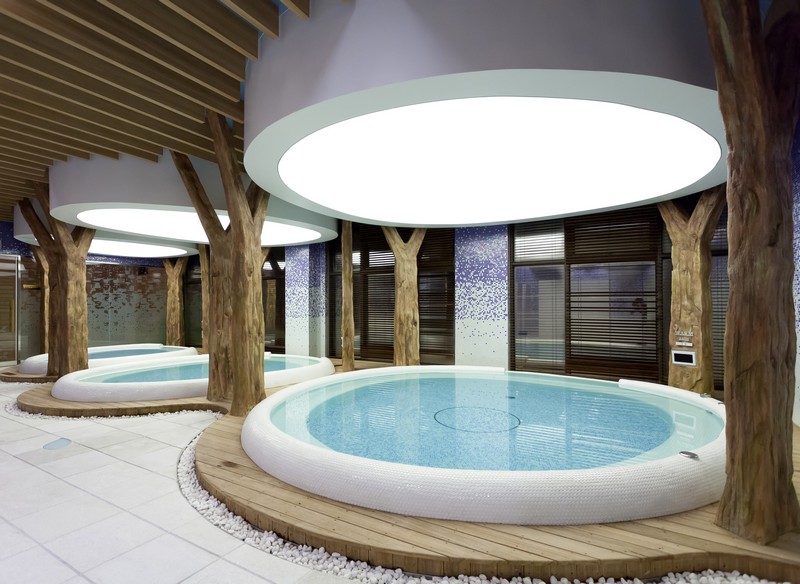 The main leaf in the centre houses the lobby and restaurant, while the three sections to the right of the centre include the conference and seminar rooms. Guests are consumed by the uniqueness of the building from the minute they arrive, with the central leaf acting as a dramatic canopy at the car drop off point.
The main leaf in the centre houses the lobby and restaurant, while the three sections to the right of the centre include the conference and seminar rooms. Guests are consumed by the uniqueness of the building from the minute they arrive, with the central leaf acting as a dramatic canopy at the car drop off point.
The interior design methods used truly bring the building to life, with the natural stone floor carrying on the natural feel of the space. Fabric covers the walls in the lobby, with delicate stitching used to create flowers. The fabric theme is carried over into the conference rooms, although the colour scheme changes in each room. The furniture and décor have been specially designed to fit a modern bohemian style, while the traditional lanterns in the sauna are quite simply a sight to behold.
The change rooms are a breath of fresh air, with white walls and ceilings covered by floating blue petals seemingly blowing in the wind. The feeling of wellbeing reaches a crescendo in the wet areas, with blue and white mosaics used to create the illusion of natural rainfall.
Local influence
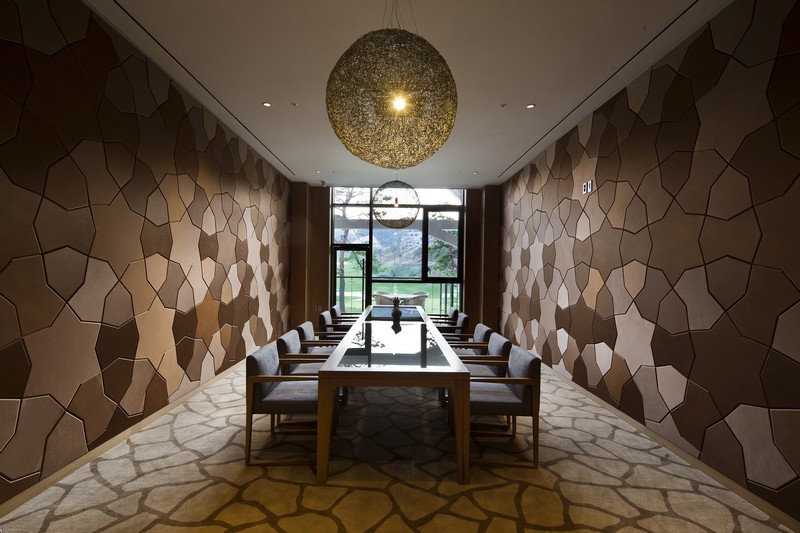 When creating the clubhouse, DPJ adopted a philosophy that ensured the building represented its surrounds and was a true reflection of Korean beliefs. The prominent ideas where based around capturing the energy of the mountains and driving it into the buildings.
When creating the clubhouse, DPJ adopted a philosophy that ensured the building represented its surrounds and was a true reflection of Korean beliefs. The prominent ideas where based around capturing the energy of the mountains and driving it into the buildings.
“My design philosophy always comes from Poongsoojiri, which is Korean geomancy,” Jalicon says. “I tried to read a bit through the poogsoo map, where there are the lines of energy and tried to connect each building on these lines. That is why on the golf clubhouse buildings there are big leaves, which are starting from the ground and are connected to the Chi, the energy. That is why the big leave canopy of the main car entrance is a sort of spiritual connection between the mountain and the building, like a plug of natural energy.”
That philosophy also carries over to a number of nearby buildings, with houses and other structures in the vicinity placed carefully to contribute to the overall feeling of energy.












