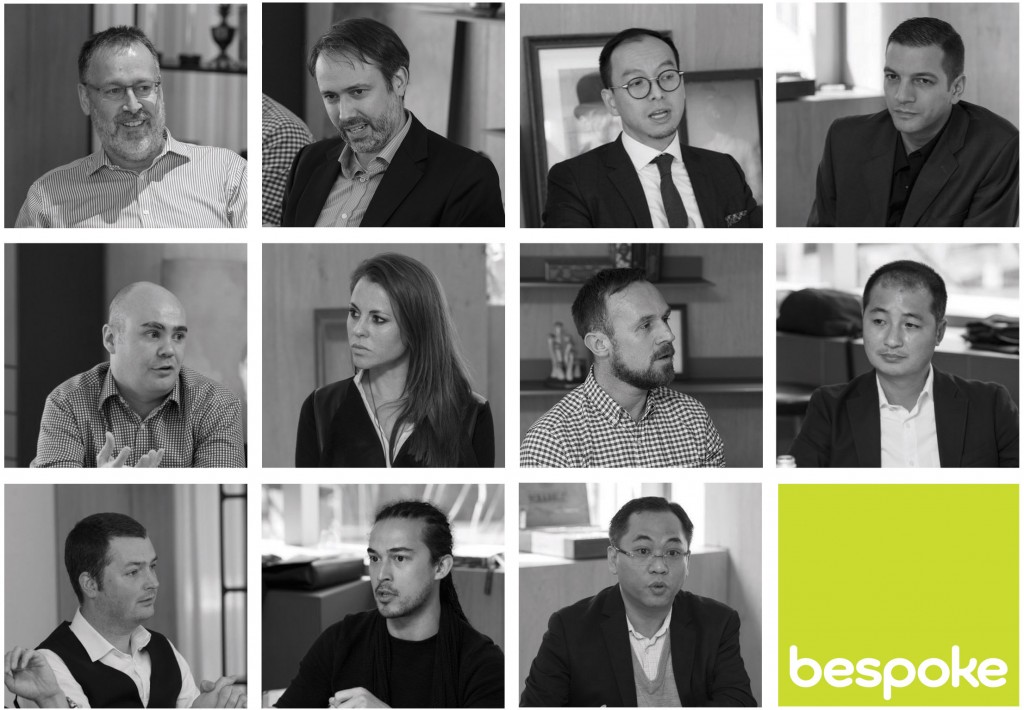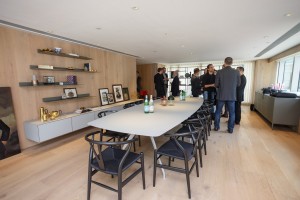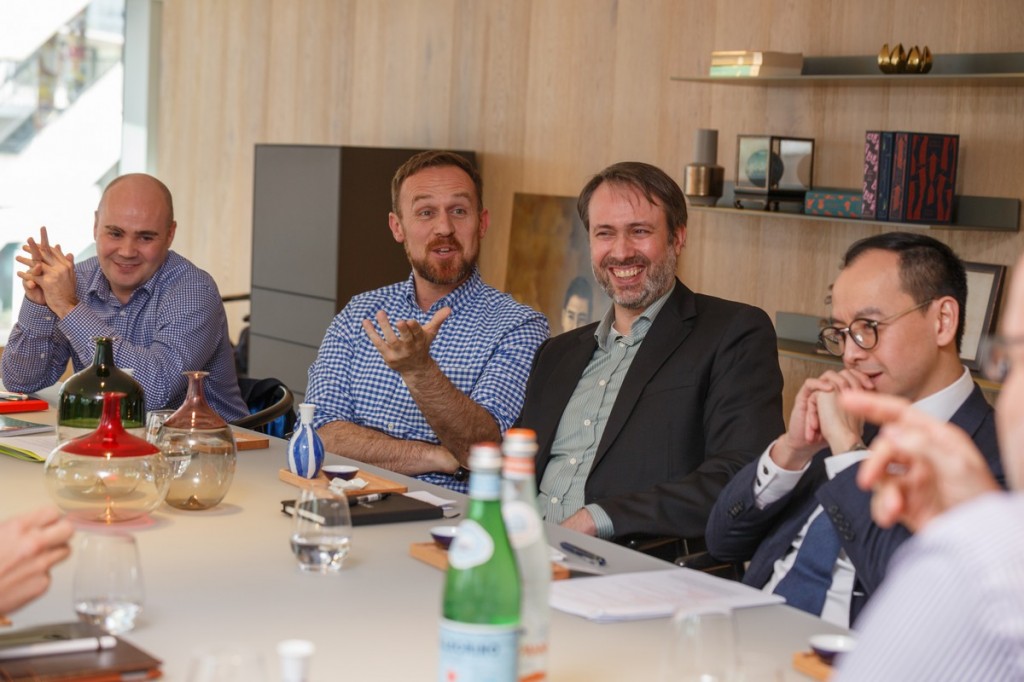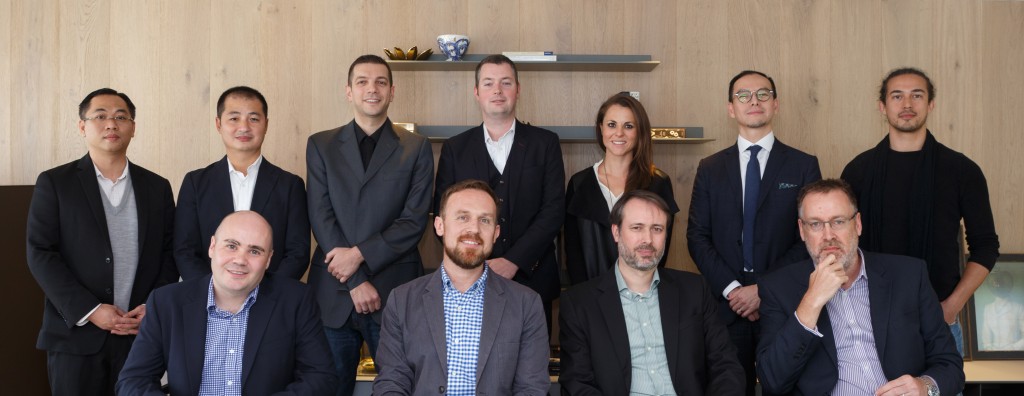Building Information Modelling has the potential to reshape the way the built environment is designed and managed, but is yet to become part of the mainstream work flow in Hong Kong. In this exclusive report from a roundtable discussion between some of the city’s brightest Architectural talent – proudly organised by Bespoke Careers, and hosted in the innovative luxury brands showroom of The House of Madison – our protagonists argue that BIM is a beautiful thing.
 A simplified definition of BIM (Building information modelling) would be a process or workflow which allows various disciplines to fully coordinate 3Dimensionally creating a digital representation of a physical and functional building/structure. This virtual collaboration between various disciplines from architecture, structural and services consultancies allows for a more intelligent process of design where live 3D files are exchanged regularly in order to holistically design the building before it goes to site.
A simplified definition of BIM (Building information modelling) would be a process or workflow which allows various disciplines to fully coordinate 3Dimensionally creating a digital representation of a physical and functional building/structure. This virtual collaboration between various disciplines from architecture, structural and services consultancies allows for a more intelligent process of design where live 3D files are exchanged regularly in order to holistically design the building before it goes to site.
This process is not only of benefit at the design stage but also post completion allowing clients to digitally manage the building through its lifecycle. It’s a way of thinking that has been adopted widely across the globe with forerunners in the United States, Great Britain, and Australia and one that is becoming more prevalent in Asia, including Hong Kong.
 Bespoke, specialists in architecture and design recruitment, and the publishers of PRC Magazine, brought together a group of locally based architects and designers to discuss the current status of BIM in Hong Kong.
Bespoke, specialists in architecture and design recruitment, and the publishers of PRC Magazine, brought together a group of locally based architects and designers to discuss the current status of BIM in Hong Kong.
 The discussion covered BIM’s
The discussion covered BIM’s
importance within the construction industry, how to utilise its potential to create greater efficiencies and just what has to happen for it to become more widespread throughout the sector.
At the heart of BIM’s application for architecture is the user being able to control a virtual model, making it a valuable tool to ensuring a practice can clearly communicate ideas to clients and manage design information more effectively. While also being a cost effective and visual technique for studios to deliver ideas, it is also an efficient and more sustainable technique.
Preventing mistakes from occurring saves the client considerably in time and expense. Also it allows the project team to really maximise efficiencies across a spectrum of issues from claddings and maintenance, footfall, M&E; it allows one to see an as yet un-built project in minute detail.
WORK IN PROCESS
“It’s a process, a way of working, it’s information modelling, and information management in a digital environment, from the inception of a project through to the life-cycle management,” says Ryder Architecture Senior Designer Craig Yeaman. “Depending on the scope of the projects concerned, by applying BIM at the start of the design process clients can reduce costs significantly.” BIM has become an integral architectural tool in many countries, with the government in Britain officially embracing the process from April 2016. “From our own experience with Bespoke, the importance of BIM has grown vastly over the past five years,” says Scott McTavish, Managing Partner of Bespoke New York. “We are now on the eve of the 4 April mandate where all the government projects in Britain are to be fully delivered in BIM. Conversations of similar policies are brewing in Hong Kong.”
At this point, Hong Kong is a long way behind the likes of Britain and the US, with contractors yet to fully understand the benefits of using BIM from the commencement of a project.
‘Before starting to understand the process in BIM and its place in Hong Kong we need to look at the BIM projects that are currently being offered here,” says Danny Yang of Fat Sumo BIM Architecture Studio. “Typically what tends to happen with many contractors and developers we have worked with is that they first produce the whole design in AutoCAD before putting it into BIM. ‘That’s basically doing the same job twice and paying for something twice, but that still has value.”
The heavy application of “incredibly powerful” modelling software allows Jason Hutchings, the Director of Architecture and Urban Design at Atkins in Hong Kong, to capture the essence of a design in a visual representation that speaks directly to clients.
“The benefit for me is that I’m getting to build my client’s building before the real thing so if I’m going to make mistakes, which inevitably happen, I’m making them in an environment that I can correct any errors more easily than if I had made those mistakes in the real world,” “That for me is enough – that’s the sexy thing.”
REAL DEAL
PDP London Architects Associate Adrian Wu says he hopes more firms, including his own, start embracing the concept in its entirety. “I’m fully on board with it and think the office would clearly benefit from it,” he says. “Someone needs to make a commitment full on and just go with it.. A lot of people think BIM’s more technical and only for production, versus using it as a design tool and moving that forward into production.”
However, Wu admits that although BIM is gaining traction in Hong Kong and more people are using it, there is still plenty of work to do before it is on par with the most advanced markets. While PDP has a large London office, its operations in Hong Kong are much smaller and moving over to BIM has had its hurdles. “It’s quite difficult to make that commitment completely without the demand from the client and also other consultants we work with,” he says. “If they don’t use BIM then it’s very difficult for us to use BIM and you sort of lose a lot of the benefits of using it.”
As a counterpoint, Yang looked at the position of smaller firms from a different angle, suggesting that perhaps being smaller could make it easier to be more agile and implement the use of BIM.
“Your projects are small, easy to control, you can train your staff as you work,” he says. “It might take a bit longer, but you can work around that. It’s kind of like a lack of understanding in how to implement BIM in the sense that perhaps no one has gone into your office and explained how this could potentially work.”
Yeaman believes that contractors also need to be educated in the capabilities of BIM to ensure they understand just how it can be of benefit to them. “Actually training and understanding (is critical),” he says. “(There need to be) workshops to allow them to understand what they are asking for and understanding what they need in terms of development. It has to be driven by the client and an understanding of what they want to achieve.”
There is also the notion that the traditional way of working in Hong Kong is not naturally suited to the collaborative environment that is both promoted and required for BIM to succeed.
“In Britain collaborative working has become part of the working culture in offices and across the building Industry,” says Dominik Schleipen, Head of BIM and Digital Design in Asia Pacific and India for Buro Happold. “The typical culture in Hong Kong is still more traditional in comparison. We often see a more hierarchical setup; with focus on manual mass drawing production rather than a more collaborative design-team approach.”
The collaborative nature of BIM is one reason it is so popular, another reason being its holistic ability to manage a project across various stages and between numerous parties, allowing any issues or changes to be dealt with swiftly and efficiently ensuring a much smoother overall process, providing it is properly planned and managed from the outset. Where in the past, problems may have not been picked up until the construction stage, BIM allows potential problems to be identified during the design phase.
“It forces people to collaborate,” Clifford Wilson, Associate at Lee & Orange, says. “You’ve got to come together and you can easily identify things that don’t work. BIM forces people to come together and resolve issues. It’s so much more of a collaborative process and it makes a building so much more successful.” One way of making the transition to BIM easier for firms is by ensuring students are properly taught to use it at university level, however its complexities mean this is not always a straightforward process. Certainly on-going in-house training benefits individuals, the project teams and the design houses who can compete early in the curve for BIM’s utilisation will increase exponentially in the next few years.
POSITIVE SPIN
“We say in the office that we want BIM to be cool,” Yang says. “It’s how people perceive it. We’re looking to help mix this technology together at a very early stage for students. I think there might be a problem with BIM, or Revit, because it is not as accessible as other software,” Wu adds.
“There’s a reason why students pick up SketchUp very quickly and they tend to prefer that for studies and modelling. Maybe it’s the expense, maybe it’s the complexity of it. I think there’s that hurdle that BIM needs to get over, it needs to be more accessible to young people.”
Atkins’ Hutchings suggested the perception of BIM is that it focuses on the less glamorous elements of the design process and that misperception may be working against it when compared to other construction industry technologies.
“There’s a difference between BIM, being the secret world of how buildings go together, and parametrics, which is sexy because you move stuff and it’s all curves and curvy buildings come out of it and they look like space ships,” he says. “On the one hand we’ve got parametric modelling, which is sexy, and you’ve got BIM which is a safe and a secure pair of hands. It strikes me that BIM needs a PR agent. To gain popularity, it needs to have its image spruced up a bit.”
Participants:
Back, from left to right
- Mike Chan – BIM Project Manager, Leigh & Orange

- Adrian Wu – Associate, PDP LDN
- Clifford Wilson – Associate, Leigh & Orange
- Simon Gallagher – BIM Manager, Atkins
- Shan Valla-Bradley – Director of Hong Kong Operation
- Bespoke, Bernard Chang – Director, KPF
- Danny Yang – Founder, Fat Sumo BIM Architecture Studio
Front, from left to right
- Craig Yeaman – BIM Consultant, Ryder Architecture
- Scott McTavish – Partner – New York, Bespoke
- Dominik Schleipen – Associate Director, Head of BIM, Buro Happold
- Jason Hutchings – Director, Architecture, Urban Design, Atkins
Texts & Photos by ROF MEDIA, see more photos click here.
Venue: The Madison Group at Waichai, Hong Kong















