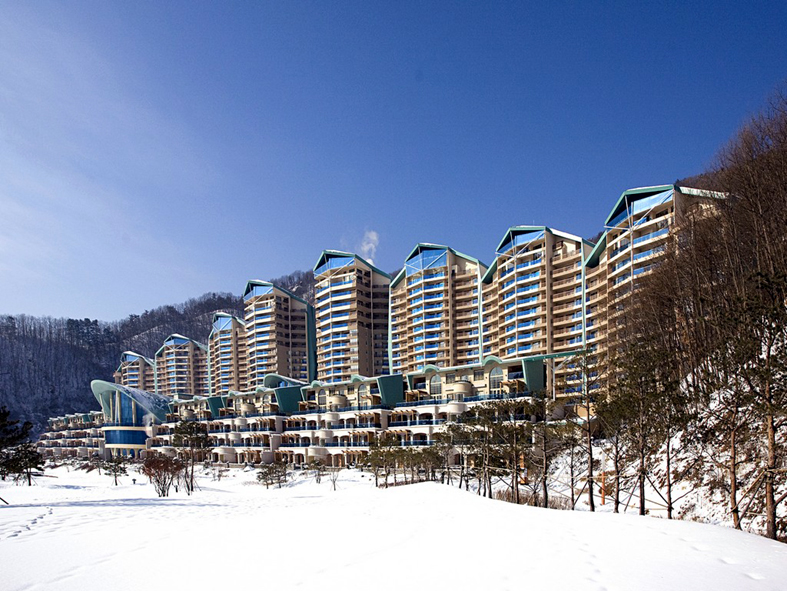 Designed by DPJ & Partners and developed by the country’s leading leisure group, Daemyung Korea, Sono Felice takes luxury to a new level as one of the first VVIP-classified resorts in Korea.
Designed by DPJ & Partners and developed by the country’s leading leisure group, Daemyung Korea, Sono Felice takes luxury to a new level as one of the first VVIP-classified resorts in Korea.
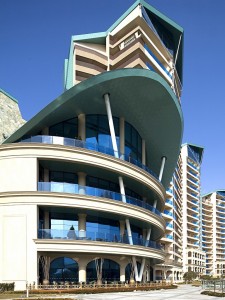 Located in Hongchon near famous Sorack Mountain, the resort forms part of Vivaldi Park, named after famous composer Vivaldi and reflecting the different seasons of the year as inspired by his renowned “Four Seasons” symphony in its provisions of sports activities suited to each season of the year, including a ski resort, water park and golf course.
Located in Hongchon near famous Sorack Mountain, the resort forms part of Vivaldi Park, named after famous composer Vivaldi and reflecting the different seasons of the year as inspired by his renowned “Four Seasons” symphony in its provisions of sports activities suited to each season of the year, including a ski resort, water park and golf course.
Comprising 446 apartments and 56 terraces residences, Sono Felice occupies an area of 133,715 m². The condominiums include 162 two-bedroom silver suites of 132 m², 180 three bedroom gold suites of 170 m² in size, 100 four bedroom royal suites occupying an area of 200 m², 8 presidential duplex suites occupying 315 m², and 4 penthouse units of approximately 316 m² in size.
The terrace residence building comprises 56 individual apartments ranging from 176 m² to 234 m² in size.
“To date, Sono Felice is Korea’s leading luxury resort destination, hence the prestigious VVIP classification” states David-Pierre Jalicon, principle architect and founder, DPJ Architects & Partners. “The unique building designs also echo the shape of the Diamond Mountains located nearby, named because of their unique shape and appearance. Sono Felice further conveys the geographic surroundings with alternate blue glass and wood panel facades in order to further integrate with the mountainous surroundings.”
Nature inspires design
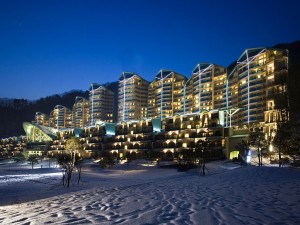 Elaborating further, Jalicon explains that the inspiration for the resort’s design was a desire to express the concept of “wellbeing” and to convey the beneficial impact that natural surroundings have on all humans.
Elaborating further, Jalicon explains that the inspiration for the resort’s design was a desire to express the concept of “wellbeing” and to convey the beneficial impact that natural surroundings have on all humans.
“We did not want to simply recreate a destination that was the same as many others around the world, but wanted to introduce a contemporary design and through the use of natural materials that stimulate the imagination, while also capturing the very essence of nature, hence natural light and natural ventilation being the core of our design.”
“That is also why the exterior design features a break in the centre of the building skyline, in order to let the stream of mountain energy enliven the natural cells in the building. This horizontal energy is then connected the atrium, with the vertical energy linking earth and sky.
Sustainable Design
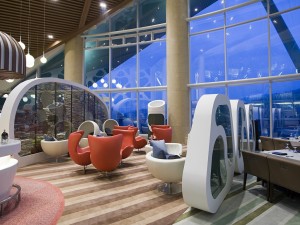 Jalicon explains that sustainable design is important for him as a designer and he is constantly seeking to use sustainable materials, which can prove a challenge in Korea.
Jalicon explains that sustainable design is important for him as a designer and he is constantly seeking to use sustainable materials, which can prove a challenge in Korea.
“Even though Korea has developed a green approach to developments and industry, it is still difficult to introduce relevant techniques into a project, as there is not yet a clear ecological consciousness amongst the population as a whole, hence commencing with small, but very visible elements such as those introduced into Sono Felice.”
“In the case of Sono Felice, we concentrated on the main lobby of the club building, where we wanted the atmosphere and the ambience of the space to be technology driven through the installation of a smart system. The system was originally designed to control a cell wall, which includes LED dimmers, speakers and diffusers that react to inside activities thanks to internal sensors. By comparison, the glass coned atrium acts as a natural chimney, which adjusts the flow of natural air and light coming in and out with automatic shutters and blinds. We wanted the interior to be regarded as a natural organism.”
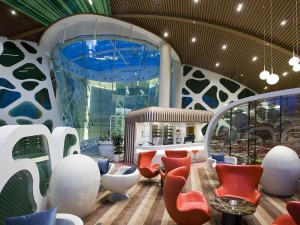 “Hongchon is famous for its natural surroundings nature and many sports activities. In the case of Sono Felice, we wanted the resort itself to be the destination, so the design had to capture the imagination of potential buyers, while also catering to their participation in the many year round sporting activities that people can engage in.”
“Hongchon is famous for its natural surroundings nature and many sports activities. In the case of Sono Felice, we wanted the resort itself to be the destination, so the design had to capture the imagination of potential buyers, while also catering to their participation in the many year round sporting activities that people can engage in.”
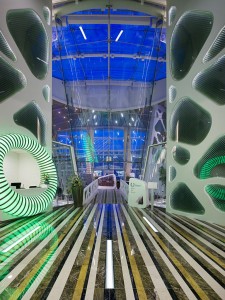 A prime example of this is the club house building total area of the club house building which is 6,568 m² in size. Straddling three stories, the upper floor features the lobby, restaurant and wine bar. The theme here is the cells and fibres within the bar, which resembles a nest. On the middle floor is located the spa, expressed by the theme of bubbles, while on the lowest floor is the swimming pool with treatment and therapy rooms decorated under the theme of ripples.
A prime example of this is the club house building total area of the club house building which is 6,568 m² in size. Straddling three stories, the upper floor features the lobby, restaurant and wine bar. The theme here is the cells and fibres within the bar, which resembles a nest. On the middle floor is located the spa, expressed by the theme of bubbles, while on the lowest floor is the swimming pool with treatment and therapy rooms decorated under the theme of ripples.
The walls within each of the cells have become a symbol of the project. Utilising steel, printed glass, acrylic grass, are definitely the most innovative decorative element within the resort and also incorporate technologies, such as the LED dimmers, speakers and diffusers
Most of the materials used in the construction of Solo Felice were sourced in Korea, with the exception of copper zinc used in the exterior and the green marble stone used in interiors.
Jalicon explains that the glass cone atrium was also a real challenge, as integrating such a sophisticated element into a hospitality project in Korea was regarded as something, new, novel and not seen before. Nevertheless, the result is visually stunning and the resort has been hailed as the country’s number one luxury destination.













