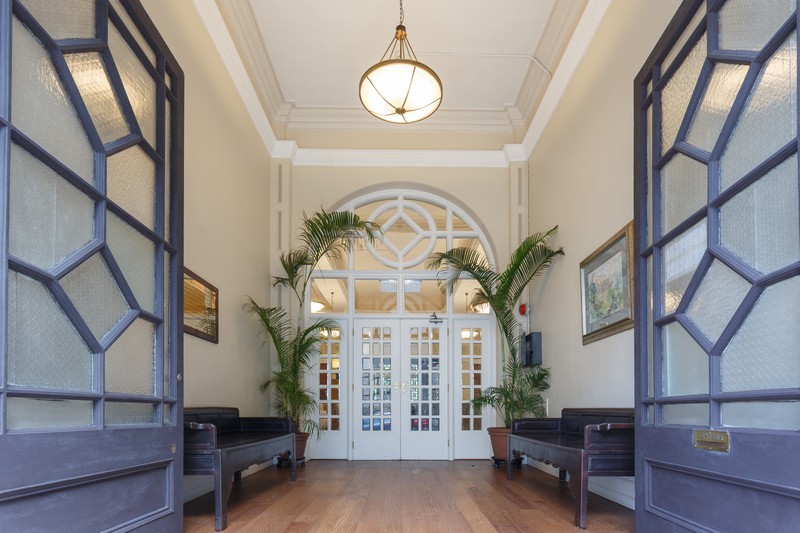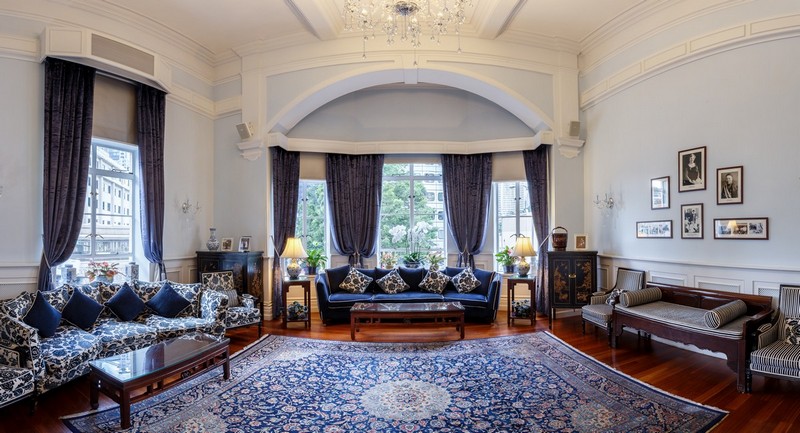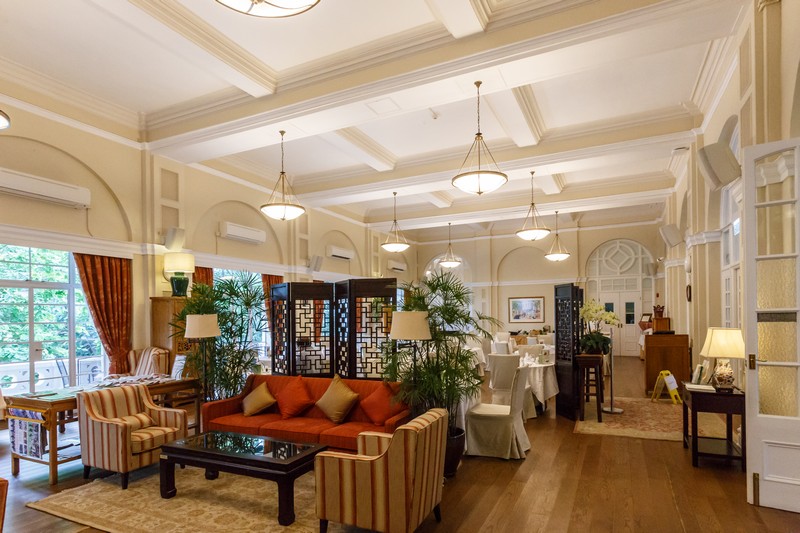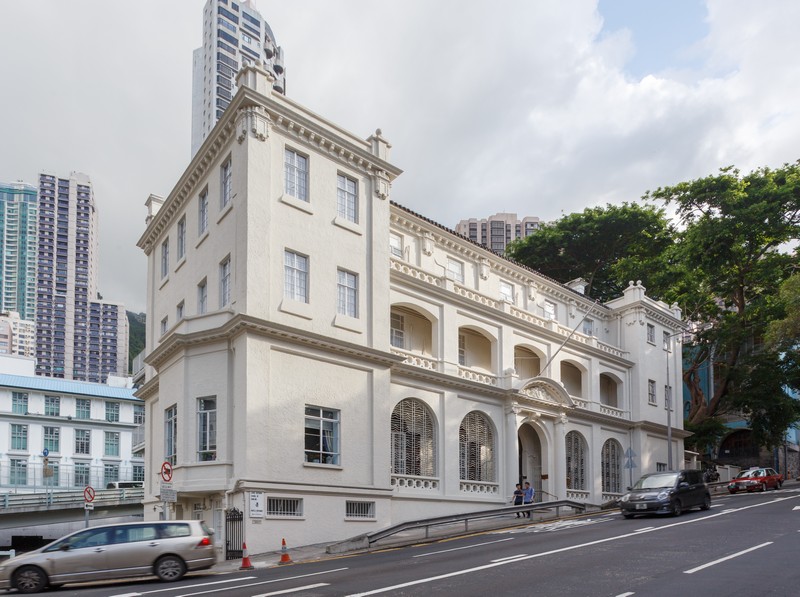Architects and heritage experts Purcell recently completed refurbishment work at The Helena May club in Hong Kong. Partner Brian Anderson explains how the work evolved from a masterplan study through to an immaculate refurbishment project to provide modern services within this grand historic building.

 Named after the wife of a former Governor, Sir Henry May, The Helena May was established in 1916 as a private membership club for women. A hundred years on, it retains its Edwardian grandeur and remains highly popular for residents of Hong Kong, and for its clientele seeking somewhere pleasant and convenient to stay. As a reflection of its status among Hong Kong’s historic buildings, it was accorded Declared Monument status in 1993, ensuring it has statutory protection against demolition or alteration. As such, it is one of only 144 buildings in Hong Kong/China.
Named after the wife of a former Governor, Sir Henry May, The Helena May was established in 1916 as a private membership club for women. A hundred years on, it retains its Edwardian grandeur and remains highly popular for residents of Hong Kong, and for its clientele seeking somewhere pleasant and convenient to stay. As a reflection of its status among Hong Kong’s historic buildings, it was accorded Declared Monument status in 1993, ensuring it has statutory protection against demolition or alteration. As such, it is one of only 144 buildings in Hong Kong/China.
Purcell was appointed in 2011 as heritage consultant to carry out a masterplan study and the practice’s architects subsequently went on to refurbish the principal reception rooms and kitchen. Following the completion of the masterplan, Purcell was commissioned to lead the refurbishment of the Blue Room, conference room and the main lounge, including refitting the kitchen. Altogether, this completes the refurbishment of all the principal reception rooms on the ground floor.
Over the years, The Helena May has moved with the times with the installation of electric lighting, replacement “Crittall” metal windows and most recently air conditioning. In a building that, like most other historic buildings in Hong Kong, was designed in an age before “services” were required, it is no surprise that installing them retrospectively was never going to be easy. The result was that, over time, the accumulation of pipework and cables was beginning to obscure the architecture to an extent that put the building’s heritage value at risk.

The masterplan, written by Purcell, with the benefit of applying a fresh pair of eyes to the building’s issues, was the catalyst for a better understanding and the means of generating support for re-appraisal, improvement and fundraising.
The brief required the removal of ugly surface-mounted pipework and cabling from the walls to reveal the Edwardian grandeur of the original building. Working closely with the club and the engineering consultants, the team were able to create an integrated system which has enhanced the original aesthetic of the rooms and upgraded the interiors to meet modern day needs. The challenge was to find alternative ways to route the services through the building.
Typically, buildings of this period were built using masonry walls and concrete floors, which were plastered internally and enriched with mouldings and decorative joinery. The finishes were applied direct to the structure, unlike the 18th century (and indeed modern-day) practice of dry-lining, with a void between the structure and finishes, which of course is very useful when planning service routes.

As an important historic building, Purcell’s approach was not to simply strip out the interior finishes and to create new linings. Instead we retained almost all the existing linings and superimposed new ones, where necessary, to accommodate new service routes. Respecting the architectural value of the interiors, a subtle development of the existing architectural language was devised so that, once completed, new alterations would appear to be “invisible”. With all the principal rooms complete, visitors can judge the success of this approach for themselves.
Purcell is a family of many experts; architects, designers, heritage leaders and specialist consultants. “Creative in their vision, intelligent in their response and pragmatic in their delivery, the practice transforms historic sites and design bespoke, stand-alone solutions for use today and for the future.”
Their Hong Kong studio is currently working on a variety of projects in the regeneration, cultural, hospitality, workplace and residential sectors across the Asia Pacific region.











