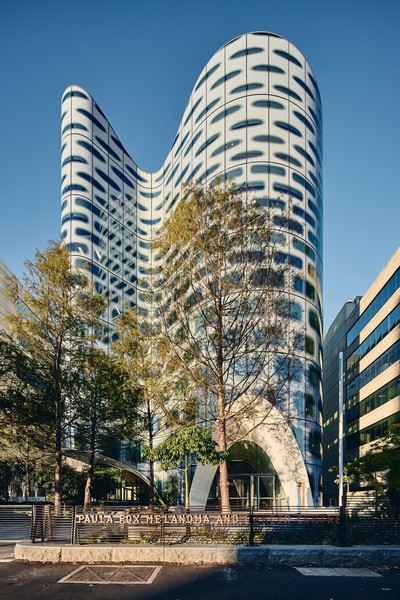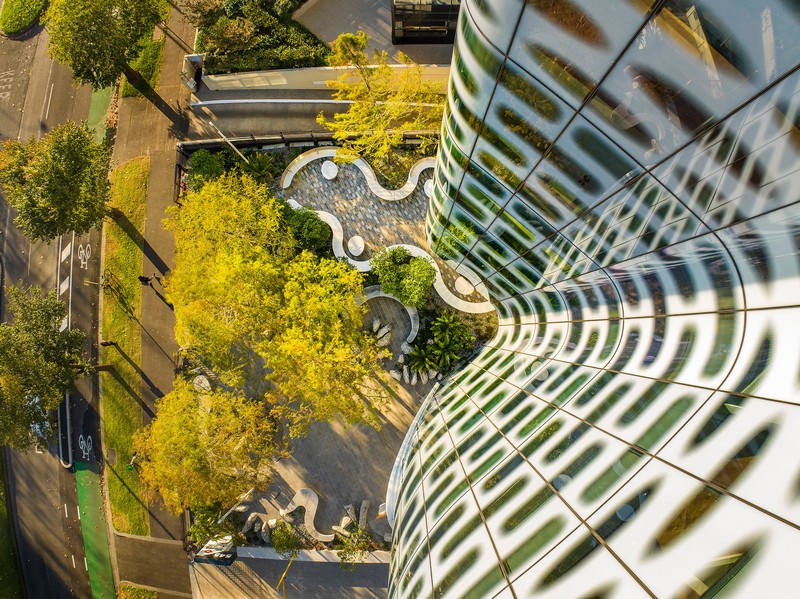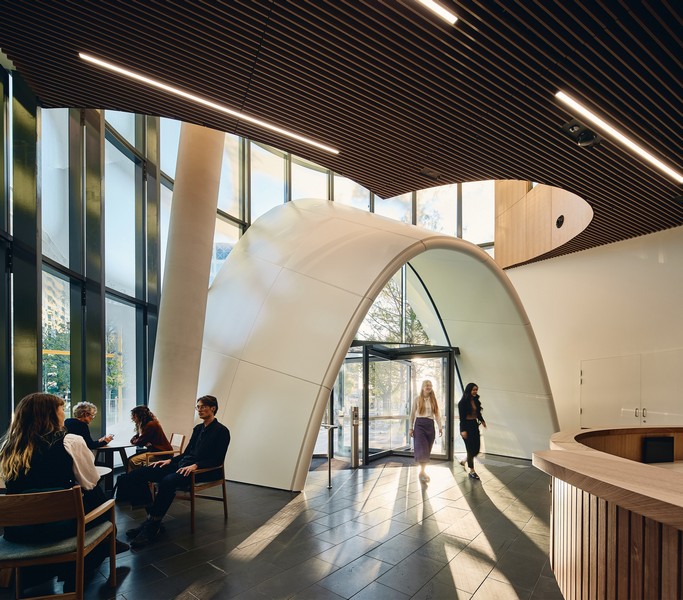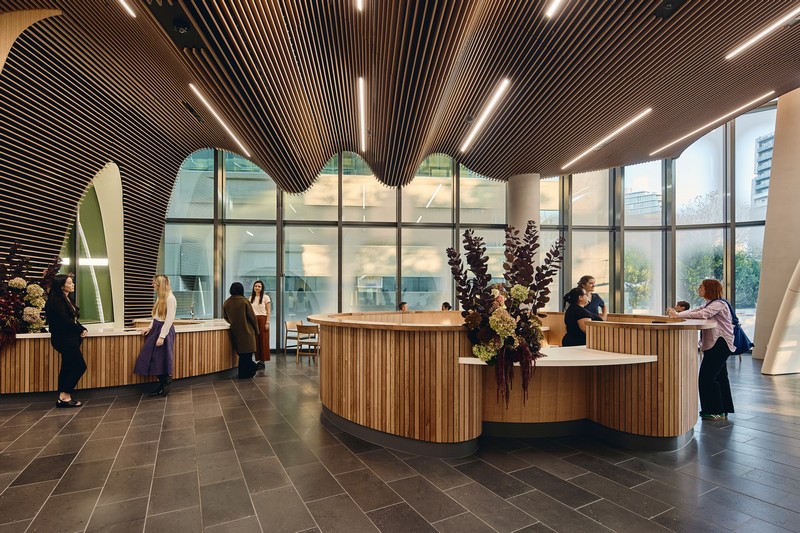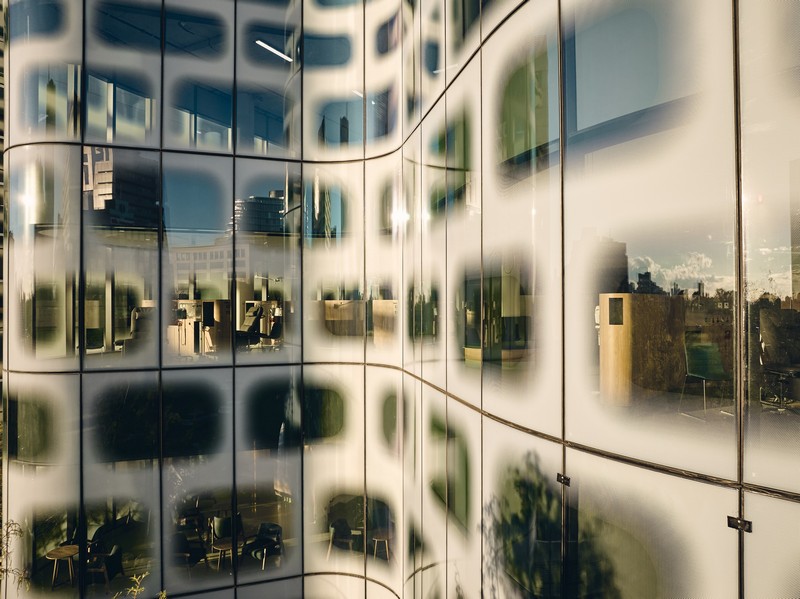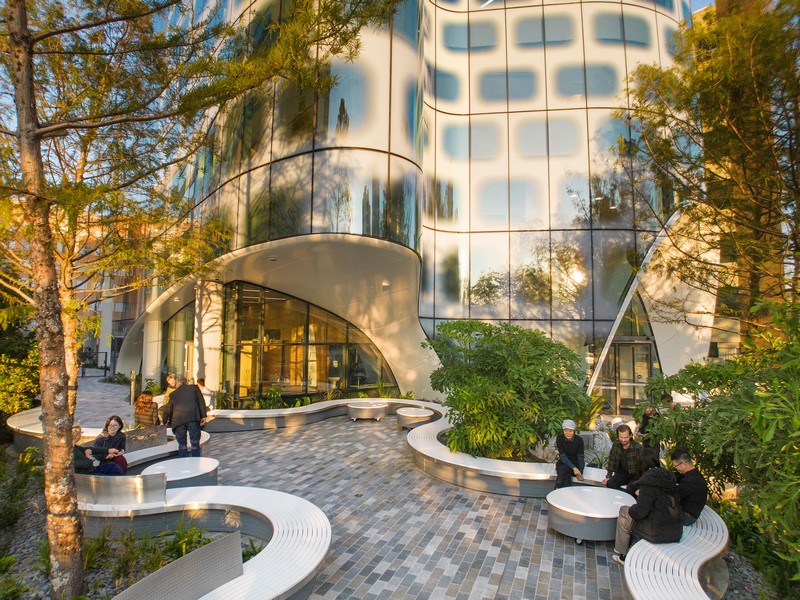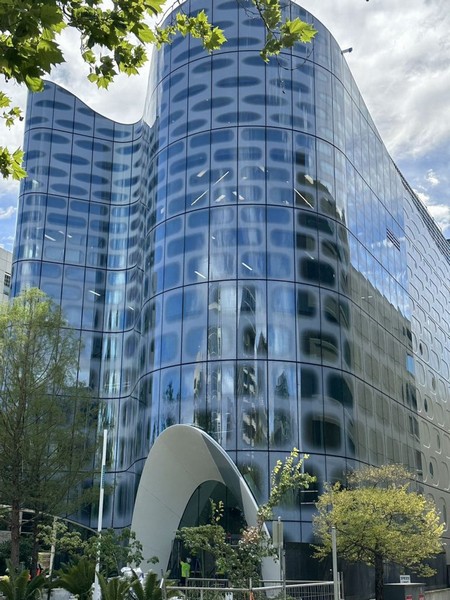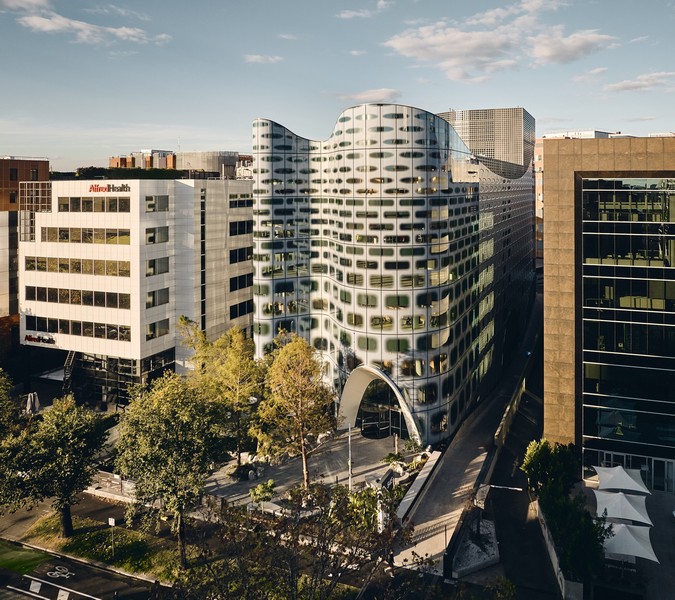A skin-inspired veil of curved glass and cellular frit defines the Paula Fox Melanoma and Cancer Centre in Melbourne. Designed by Lyons Architecture, the building merges environmental performance with symbolic clarity, delivering a façade that’s as functional as it is iconic.
Photos: Lyons Architecture, John Gollings & Peter Bennetts
Located on the traditional lands of the Bunurong people at 545 St Kilda Road, Melbourne, the Paula Fox Melanoma and Cancer Centre (PFMCC) is a six-level healthcare and research facility developed by Alfred Health. Completed in 2024, the 15,784m² building consolidates the Victorian Melanoma Service into a single, high-profile address, with a design brief that demanded a facility “not like a hospital.”
The result is a building that prioritises patient wellbeing, research excellence, and architectural distinction.
Façade as Identity
The most striking feature of the PFMCC is its cellular veiled façade, a curved glazed skin wrapped in a dynamic white frit pattern. Lyons Architecture conceived the façade as a symbolic and performative element, drawing inspiration from the epidermis and the layered structure of healthy skin cells. The frit pattern shifts in density and form across the elevation, echoing cellular morphology and reinforcing the building’s identity as a centre for skin cancer treatment.
This design achieves more than visual impact. The frit acts as a solar filter, modulating daylight penetration and reducing glare, while preserving views to adjacent green spaces like Fawkner Park and St Kilda Boulevard. The curved glass panels, each weighing up to 700kg, were engineered to meet stringent fire safety and acoustic standards, with Kane Constructions managing the complex installation and compliance challenges.
The façade’s material palette is deliberately restrained to amplify its conceptual clarity. Over 1,000 glass panels form the building’s outer veil, with the frit pattern printed directly onto the curved glazing. This approach allows the building to read as a singular, sculptural object, while delivering high-performance outcomes in thermal comfort and energy efficiency.
Internally, the glazed envelope creates a soft, light-filled environment that supports the centre’s therapeutic mission. The lift and services core is located on the southern edge, freeing up the east, north, and west elevations for full-height glazing and maximum daylight exposure. This orientation supports passive design strategies and enhances the spatial quality of both clinical and research areas.
Environmental Intent
The building’s environmental strategy is embedded in its form and materiality. The fritted glass façade reduces solar gain while maintaining transparency, contributing to a comfortable internal climate without compromising aesthetics. Air leakage, movement, and acoustic performance were key considerations in detailing the curved glass junctions, which required bespoke firestopping solutions beyond standard practice.
At ground level, a botanical garden-inspired landscape provides biophilic retreat spaces for patients and visitors. These green zones are designed to support mental wellbeing and offer moments of calm within the clinical setting. The landscape design, by Rush/Wright Associates, reinforces the building’s humanist ethos and extends its environmental narrative beyond the envelope.
While the lower levels focus on patient care, wellbeing centre, concierge, clinical spaces, and day therapy pods, the upper floors house research laboratories and workspaces for clinicians and staff. Floor-to-floor heights were designed to accommodate future programmatic shifts, ensuring long-term adaptability for evolving healthcare needs.
The building’s spatial organisation supports a “bench to bedside and back” philosophy, enabling translational research to occur in close proximity to patient care. This integration of function, environment and design intent positions the PFMCC as a model for future healthcare architecture.












