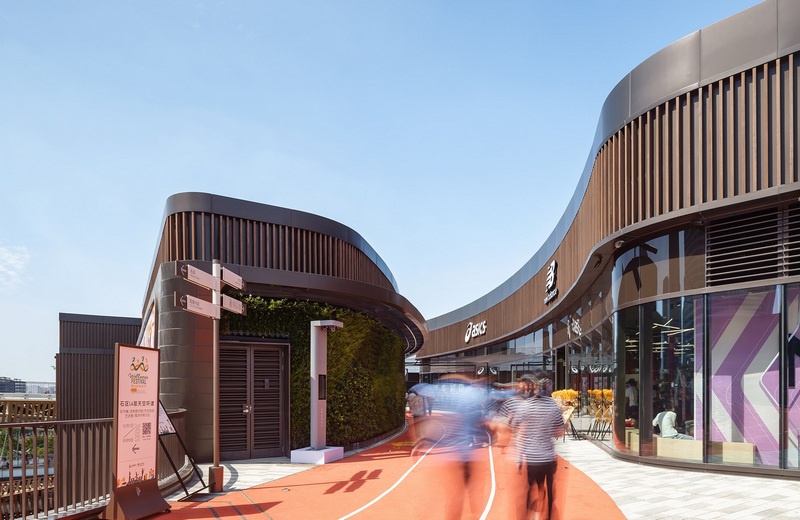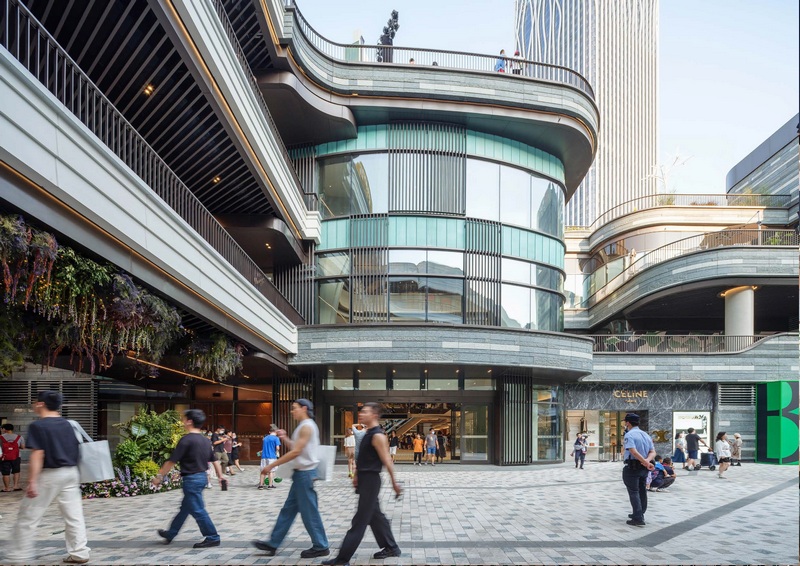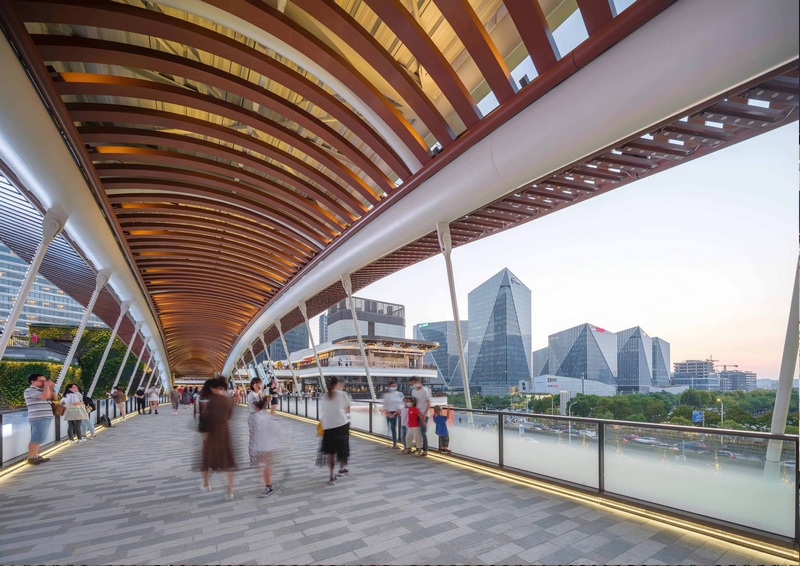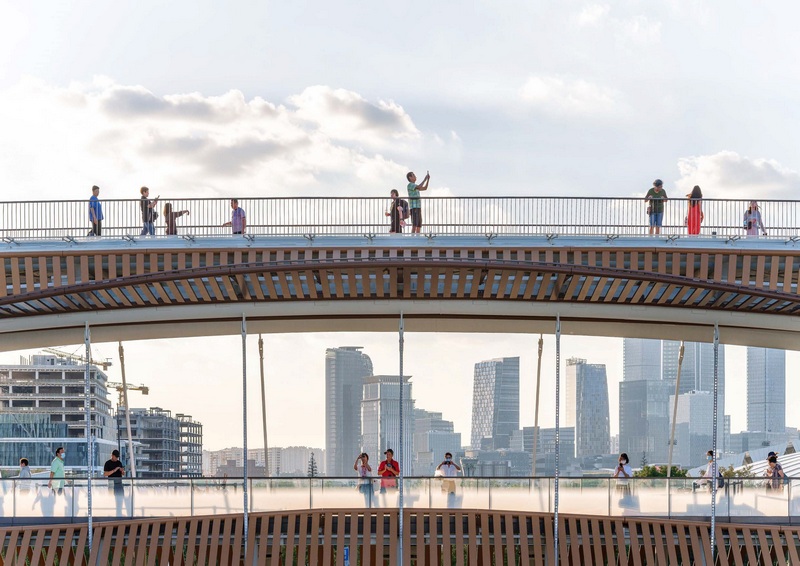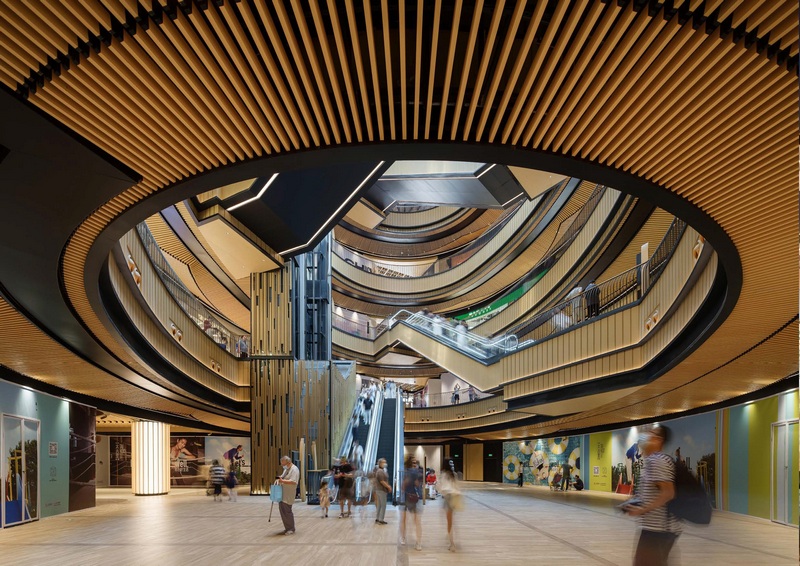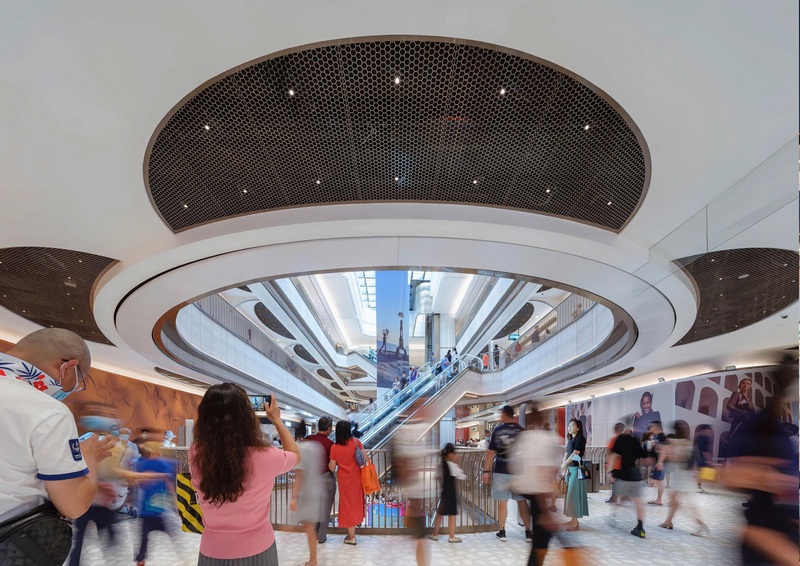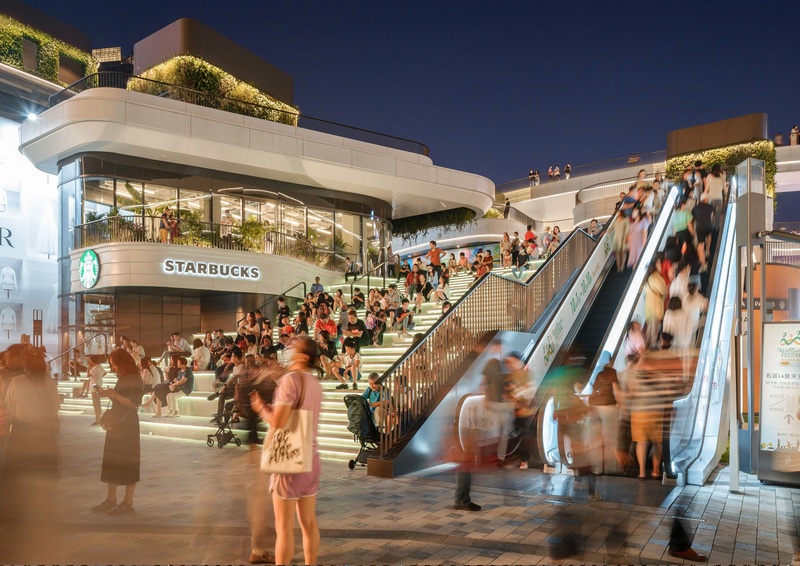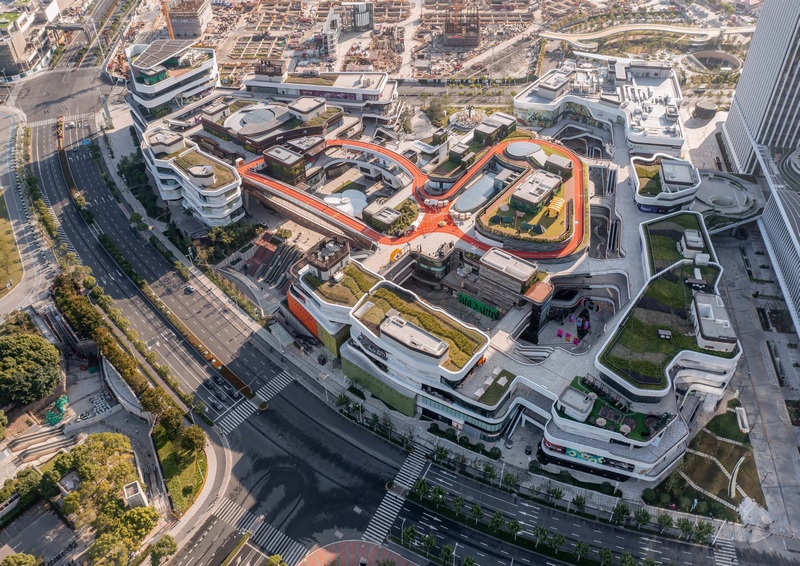
Build4Asia Awards 2024 – Winner
Architecture – Projects outside of Hong Kong (Completed)
Taikoo Li Qiantan is the first retail wellness center of its kind, located in the middle of the new Qiantan Masterplan on the Huangpu River and south of the Shanghai Expo. Taikoo Li’s layered approach to retail combines principles of biophilic design, outdoor integration, and wellness, spread across 120,000 square meters. The project is divided into three zones: north, south, and center. It presents a series of landscaped courtyards, outdoor shops, and restaurants, as well as two enclosed retail spaces at the north and south ends. At the highest level, a 450-meter-long outdoor running track and a 50-meter-long scenic bridge.
Three transit stops run directly under the project with additional stations, rapid bus transit, and a ferry terminal located within a one-half-mile walking distance of a qualifying transit system.
Vegetated roofing surfaces are more than the total building roof area, totaling 61.55% and the project’s core and shell include performance improvements for the entire project building. Potable water use reduced by 43.06%, while 28.07% of the total building materials content, by value, has been manufactured using recycled materials. Total building material value includes 100% materials and products that have been manufactured and extracted within 500 miles of the project site.
The project’s two most distinct features, a 450 meter-long running track and 50 meter-long scenic bridge raise Taikoo Li’s level of innovation and sets a new precedent for retail spaces. In alignment with the vision for this master plan, Shanghai Taikoo Li Qiantan aims to bring a heightened quality of life, through connection to the Huangpu Riverside, the existing Shanghai Oriental Sports Center and surrounding mixed-use, transit-oriented development. The project is distinguished by a central park axis and view corridor to the river and famous Shanghai Oriental Sports Center. A pedestrian loop weaves the north and south sides.
Integration of Sustainability: Balancing sustainability goals with architectural and functional requirements required careful planning and coordination. The team implemented measures to control pollution during construction, manage stormwater, and prioritize resource efficiency, reflecting the client’s commitment to sustainability.
Transportation Connectivity: Coordinating with local authorities and optimizing pedestrian, cyclist, and transit pathways ensured seamless integration with existing transportation infrastructure. Taikoo Li has three major metro lines that run directly beneath the project with a fourth planned for the near future. The inclusion of alternative transportation options exceeded the client’s expectations, reduced reliance on private vehicles and promoted sustainable mobility.
Cultural Sensitivity: For a project located within the middle of the existing Qiantan Masterplan along the Huangpu River jsut south of the Shanghai Expo, striking a balance between preserving cultural heritage and incorporating contemporary design elements required thoughtful architectural and material choices. For this, the design incorporated elements inspired by local context.
The design team’s commitment to community engagement and education surpassed the client’s expectations. Public education programs and guided tours showcased the project’s sustainability strategies, fostering community understanding and appreciation for Taikoo Li’s intricate green infrastructure.













