It has redefined the modern museum experience, reinvigorated local tourism, and put Australia’s southern-most state capital, Hobart, at the top of every serious culture vultures “must do” list.
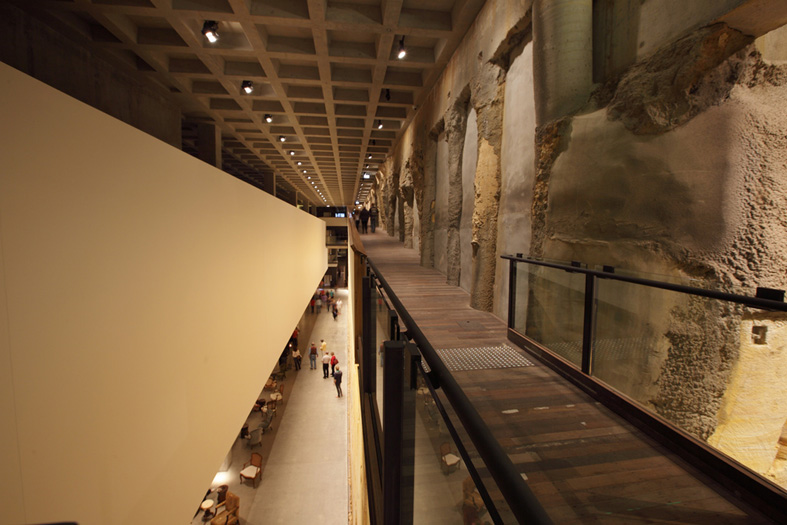 It’s Tasmania’s multimillion-dollar Museum of Old and New Art (MONA), opened in 2011 and recently awarded the Sir Zelman Cowen Award for Public Architecture by the Australian Institute of Architects (AIA) and the first time that a Tasmanian project has received an award regarded as AIA’s highest honour for a project.
It’s Tasmania’s multimillion-dollar Museum of Old and New Art (MONA), opened in 2011 and recently awarded the Sir Zelman Cowen Award for Public Architecture by the Australian Institute of Architects (AIA) and the first time that a Tasmanian project has received an award regarded as AIA’s highest honour for a project.
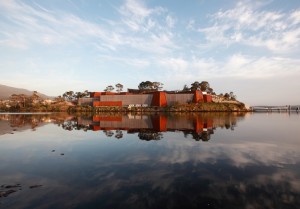 Sir Zelman Cowen was Australia’s 18th Governor General and a noted advocate for architecture and oversaw several significant building projects in his capacity as Vice Chancellor of the University of Queensland and was known for pushing wherever possible for high quality design solutions. In 1981, AIA approached him about establishing an award for architecture in his name and The Sir Zelman Cowen Award is now widely recognised as Australia’s leading award for public buildings.
Sir Zelman Cowen was Australia’s 18th Governor General and a noted advocate for architecture and oversaw several significant building projects in his capacity as Vice Chancellor of the University of Queensland and was known for pushing wherever possible for high quality design solutions. In 1981, AIA approached him about establishing an award for architecture in his name and The Sir Zelman Cowen Award is now widely recognised as Australia’s leading award for public buildings.
“This Award is a particularly sweet victory for everybody involved because of the closeness to our hearts of the project,” stated Fender Katsalidis Architects Director, Nonda Katsalidis. “It was a labour of love with a team that spared no effort in achieving what everybody knew was going to be a remarkable project for a remarkable client”.
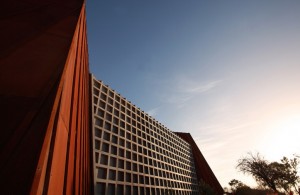 Owned and developed by collector, entrepreneur gambler and eccentric, David Walsh, and designed by noted Melbourne architects, Fender Katsalidis, MONA is Australia’s largest private art gallery containing around 450 artworks owned by Walsh, who has often been noted describing the $175 million gallery as “a subversive adult Disneyland”.
Owned and developed by collector, entrepreneur gambler and eccentric, David Walsh, and designed by noted Melbourne architects, Fender Katsalidis, MONA is Australia’s largest private art gallery containing around 450 artworks owned by Walsh, who has often been noted describing the $175 million gallery as “a subversive adult Disneyland”.
The MONA site
Originally the home of the Mouheneenner band of Aboriginal people, the site was cleared, planted with fruit trees and the sandstone quarried following European settlement in 1804. In 1948, Italian immigrant Claudio Alcorso purchased the site and a few years later planted the first vineyards in southern Tasmania. This was the start of Tasmania’s modern wine industry. Alcorso named the site “Moorilla” meaning “rock by the water” in various Aboriginal dialects.
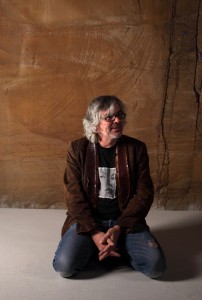 In 1958, Roy Grounds, at the time one of the country’s leading architects and designer of the National Gallery of Victoria, was asked by Alcorso to design two houses that today are heritage protected and form part of the Museum: the Courtyard House, now the entrance, gift shop and café, and the Round House, now the Library.
In 1958, Roy Grounds, at the time one of the country’s leading architects and designer of the National Gallery of Victoria, was asked by Alcorso to design two houses that today are heritage protected and form part of the Museum: the Courtyard House, now the entrance, gift shop and café, and the Round House, now the Library.
Founded by David Walsh in 2001, the precursor to MONA was the Moorilla Museum of Antiquities. It closed in 2007 when Walsh commissioned a $75 million renovation and new three-level structure built into the cliffs around Berriedale peninsula. The decision to build M)ONA largely underground was also taken according to Walsh to preserve the heritage setting of the two Roy Grounds-designed houses on the property and also because Walsh wanted a building that “could sneak up on the visitor, rather than broadcast its presence.”
The evolution of MONA
Situated on the Morilla Estate and occupying 3.5 hectare (8 acres) on the Morilla Estate site on a peninsular jutting into the Derwent River, the MONA site was originally purchased by Walsh in 1995. Easily accessed by taking a 45-minute fast catamaran journey up the Derwent River, visitors are initially perplexed as to where MONA is actually located, such is its convergence and blending with the surrounding landscape.
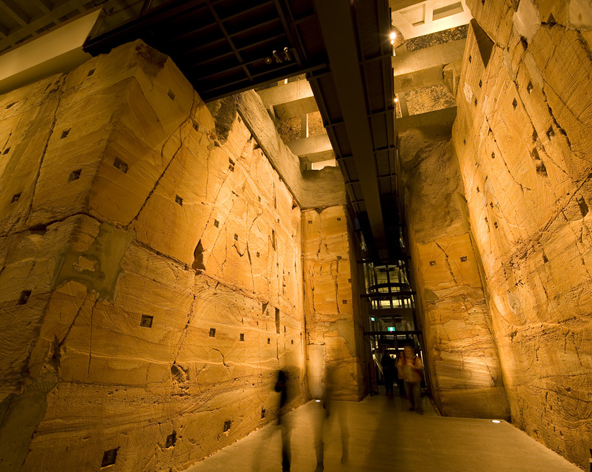 In 2005, Walsh met Melbourne architect, Nonda Katsalidis, and asked him to design a large building for a wide variety of exhibits. David’s brief to Katsalidis stated “that the art is to be discovered rather than shown off, so that the connection (or not) with the viewer is built from personal experience rather than something imposed.”
In 2005, Walsh met Melbourne architect, Nonda Katsalidis, and asked him to design a large building for a wide variety of exhibits. David’s brief to Katsalidis stated “that the art is to be discovered rather than shown off, so that the connection (or not) with the viewer is built from personal experience rather than something imposed.”
Altogether, MONA occupies 6,000 square metres (64,500 square feet), including 1,300 square metres (14,000 square feet) of touring gallery space. There is also a theatre for time-based art with seating for 65 persons, the 501-square metre (5,380 square feet) Nolan Gallery, 177-square metre (1,905 square feet) Library, and 120-square metre (1,292 square feet) Kiefer Pavilion.
The exterior of MONA comprises concrete and Corten steel panels with roof gardens, a tennis court and walkways – deliberately underwhelming in line with Walsh’s specifications. A spiral staircase (or the lift) takes you beneath the Courtyard House entrance and through the rock face.
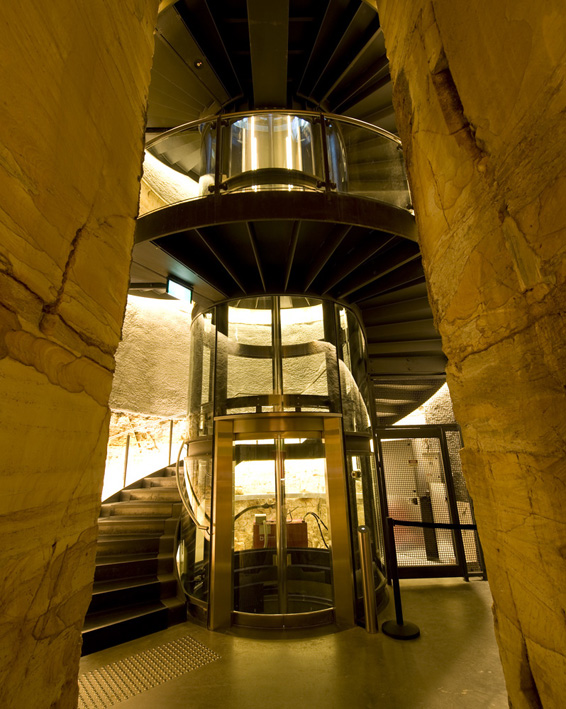 Three subterranean levels have been cut into the sandstone quarry of the river bank and is not until visitors reach the ground level that they appreciate that they have, in fact, descended some 17 metres (56 feet) underground.
Three subterranean levels have been cut into the sandstone quarry of the river bank and is not until visitors reach the ground level that they appreciate that they have, in fact, descended some 17 metres (56 feet) underground.
The sandstone cliff face wall is 525 square metres in length and ranges from 14 (46 feet) to 12 metres (39 feet). More than 35,000 cubic metres of material, primarily sandstone, was removed from the site. Once exposed the rock face revealed various levels of hardness and bolts were used to reinforce and stabilise it. The sandstone wall is also a living wall and flows with water in places during rain.
A world away from the “white cube” interiors usually associated with galleries and museums, MONA’s interior has also been purposefully designed to encourage visitors to lose themselves in the slow reveal of the galleries. Recycled, lanolin-soaked Jarrah timber floors from a former West Australian wool storage shed feature along with a massive three-storey high M.C. Escher-like Corten stairway comprising 13 prefabricated flights each weighing around five tonnes create an additional way to explore each level.
The concrete waffle design used externally is repeated in many of the gallery ceiling spaces to highlight the scale and varying structural levels within the interior “We are forcing that scale down your throat,” says Walsh. Approximately 2100 waffle forms were used to create the roof structure.
To enable the roof to also be landscaped as a public area, all operating facilities are incorporated within the building. The plant room sits within the central floor level to ensure that required climatic conditions are always available (temperature and humidity) with two systems operating in tandem.
MONA introduces a fresh new concept to the traditionally conservative museum environment and one that has been noted by arts aficionados and curators around the world. Its radical spaces and immersive experience combined with the overall wonderment of its architecture opens a door on a radical new museum experience that will continue to entice and enthrall.













