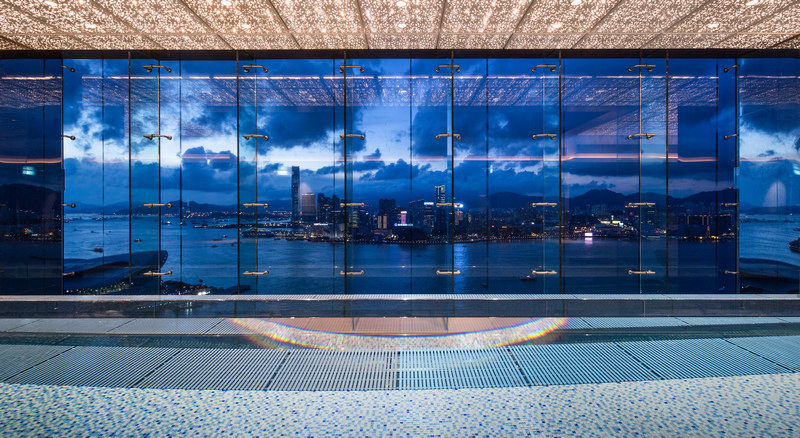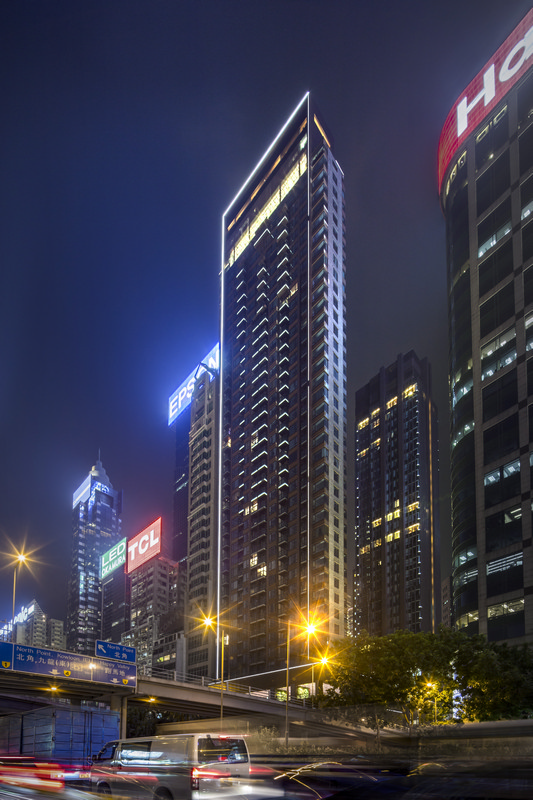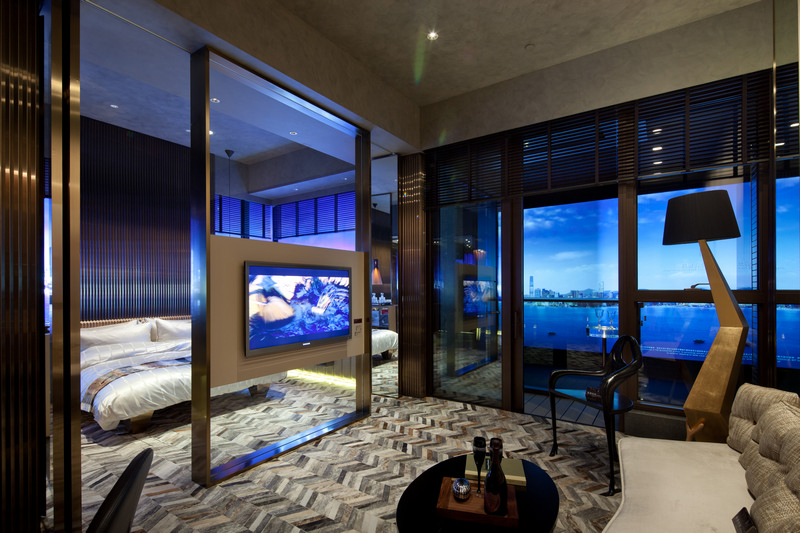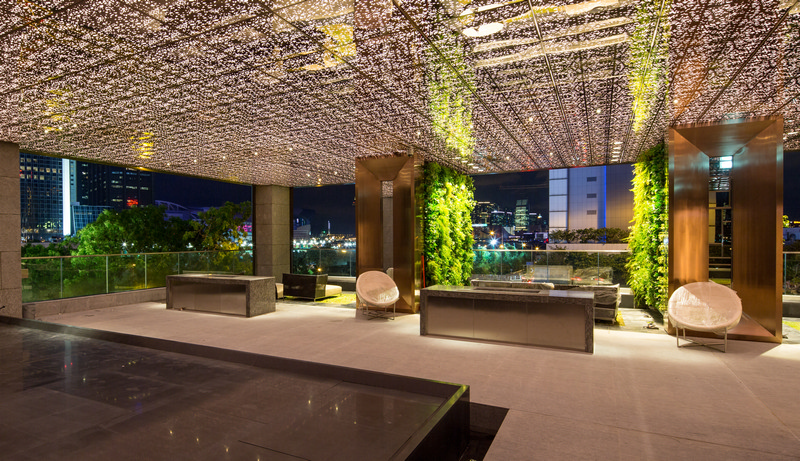Offering a cosmopolitan lifestyle with bespoke interior and exterior design elements, Henderson Land structure, The Gloucester, addresses Hong Kong’s continued demand for serviced units and residential apartments.
 Designed by architects Dennis Lau & Ng Chun Man in conjunction with interior designer AB Concept and occupying a prime location at 212 Gloucester Road, The Gloucester boasts full seaview units topped by an aquarium-style heated Skypool that has been the talk of the town since the buildings design was first revealed.
Designed by architects Dennis Lau & Ng Chun Man in conjunction with interior designer AB Concept and occupying a prime location at 212 Gloucester Road, The Gloucester boasts full seaview units topped by an aquarium-style heated Skypool that has been the talk of the town since the buildings design was first revealed.
BEAM Platinum accredited, The Gloucester’s 34 floors provide 177 luxury apartments ranging from 500 sq ft to 4,000 sq ft in size, offering multiple layout options from one to five-bedroom units, plus a six-bedroom luxury penthouse, all with 3.5-metre high ceilings.
Unique design
 The designer adopted the perspective of someone who was viewing the harbour-facing building from afar. Aquarium-grade acrylic enables the rooftop swimmers to see and be seen from the indoor heated SkyPool, the first of its kind created in Hong Kong for a residence standing forty floors above the street. The decision to install a swimming pool on the top floor of The Gloucester has also been one of the major drawcards since the building opened, not least the appeal to residents of being able to relax poolside whilst also having panoramic views across Victoria Harbour even when swimming, made possible by making the entire front wall of the pool transparent.
The designer adopted the perspective of someone who was viewing the harbour-facing building from afar. Aquarium-grade acrylic enables the rooftop swimmers to see and be seen from the indoor heated SkyPool, the first of its kind created in Hong Kong for a residence standing forty floors above the street. The decision to install a swimming pool on the top floor of The Gloucester has also been one of the major drawcards since the building opened, not least the appeal to residents of being able to relax poolside whilst also having panoramic views across Victoria Harbour even when swimming, made possible by making the entire front wall of the pool transparent.
Vertical extruded profile fins in a four-storey podium are set at gradually-changing angles to animate the architecture and give privacy to the communal areas. Set along one of the island’s busiest thoroughfares, the residential tower is designed as an inward-looking retreat with ample greenery within.
Natural elements further act as a buffer to the outside world in the expansive main lobby, where a water feature in silver-brown granite frames the main entrance, while vertical gardens along the lobby walls are encased behind glass mullions.
Floors of porous black lava stone are contemporary, yet tactile, and further promote a sense of urban sanctuary. The hanging installation dipping down towards a reflecting pond also partially screens the lift lobby from the hustle and bustle of the world beyond.
The Oasis Floor
The Oasis Floor is a covered leisure space with vertical garden walls, outdoor seating and a well-sited barbecue station, along with an infinity pool set beneath a large enlivening skylight at the top of the building. The introduction of scattered backlighting in the perforated ceiling gives the effect of dappled tree shadows by day and starlight by night. The tower-top SkyClub with skywalk gallery has been designed to a scheme dubbed ‘Midnight Sapphire’, with spaces that are light but sophisticated, with rich textural accents, such as chocolate leather paneling and silk.
AB Concept devised what it calls a ‘Detoxity’ concept for furnished apartments in the lower portion of the building, where a crisp, healthy vibe is conveyed with whitewashed oak flooring, white marble and custom-designed curved panels to add a non-imposing visual accent to the interior. By contrast, a somewhat smokier palette defines the ‘Whiskey Temptation’ concept applied into upper level apartments. Bathrooms and kitchens in these residences are designed in brown travertine, dusky oak and taupe lacquer panels to convey a seemingly more intense sense of sanctuary.
Light and airy interiors were also another design feature agreed to from the outset with the entire building clad with low-e tinted double glazing to promote cool, bright daylight, while eliminating unwanted solar heat penetrating the interiors.
Neighbourhood harmony
 With the aim of providing an upmarket residential structure in the heart of Wanchai, which despite its city centre location is also notorious as one of Hong Kong island’s bar and club districts, a number of design decisions in relation to the construction of The Gloucester improved the atmosphere of the surrounding neighbourhood and provided relief to the busy street level environment, including having no shop on the ground floor, but instead of blank walls, providing greenery and water features and a stylish lobby entrance.
With the aim of providing an upmarket residential structure in the heart of Wanchai, which despite its city centre location is also notorious as one of Hong Kong island’s bar and club districts, a number of design decisions in relation to the construction of The Gloucester improved the atmosphere of the surrounding neighbourhood and provided relief to the busy street level environment, including having no shop on the ground floor, but instead of blank walls, providing greenery and water features and a stylish lobby entrance.
The Podium Roof Garden – Urban Oasis – has full height green walls level with, and visible from, the Marsh Road Flyover. The whole façade is devoid of any advertising, giving the neighbourhood a visual break from the glaring neon signs that had occupied its spaces for decades. The choice of less reflective glass for the windows also reduces glare, similar to the effect achieved in office buildings. The roof was also made part of the clubhouse, accessible to the residents for outdoor activities such a BBQ’s and parties. The result is the introduction of a residence to a largely commercial neighbourhood that will by its mere presence further promote development of a balanced district community.
Caring development
 Constantly vigilant in relation to site safety, HendersonLand adopted the Pay for Safety Scheme at demolition and foundation stages to ensure sufficient resources were assigned for site safety.
Constantly vigilant in relation to site safety, HendersonLand adopted the Pay for Safety Scheme at demolition and foundation stages to ensure sufficient resources were assigned for site safety.
At superstructure stage, a standardised construction safety management strategy was adopted. This included a project planning handbook to outline the safety, health, environment and quality strategy for the project in addition to other matters.
A health and safety plan was also adopted. Monitoring procedures for sub-contractors were adopted and workers quality, performances and safety records were also noted. Awareness Promotion including monetary incentives for outstanding safety records, knowledge quizzes and slogan competitions were also introduced.
Regular environmental monitoring was also undertaken including air quality and noise monitoring were carried throughout the construction period with no breaches of statutory requirements being detected. Additionally, no complaints from the public or monitoring authority were received during the construction phase.
The Gloucester has set a benchmark for future residential structures in Hong Kong. As the city continues to attract talents from around the world, demand for high-end residences such as those at The Gloucester will continue. However, future designs face a challenge as they try to outdo the bespoke design elements incorporated into one of the most exciting new structures to be built in the city in recent times.













