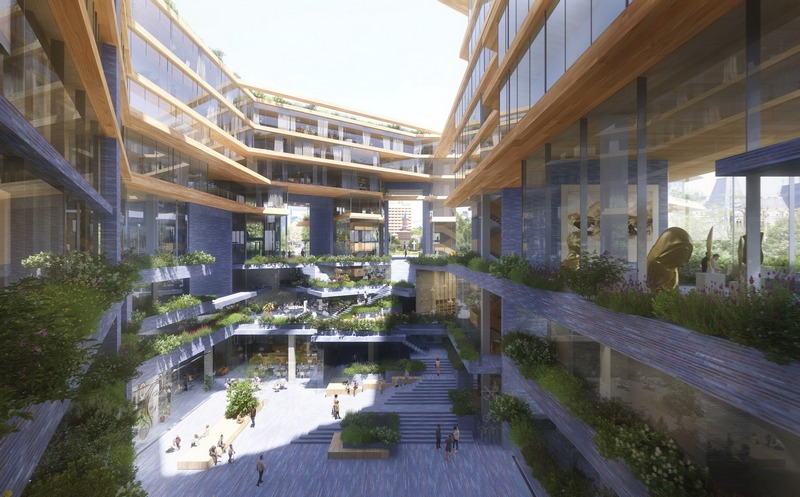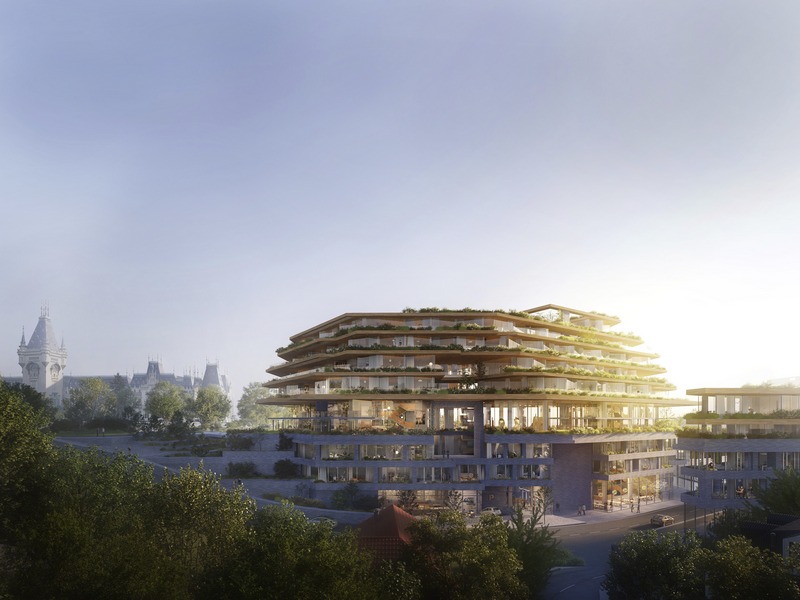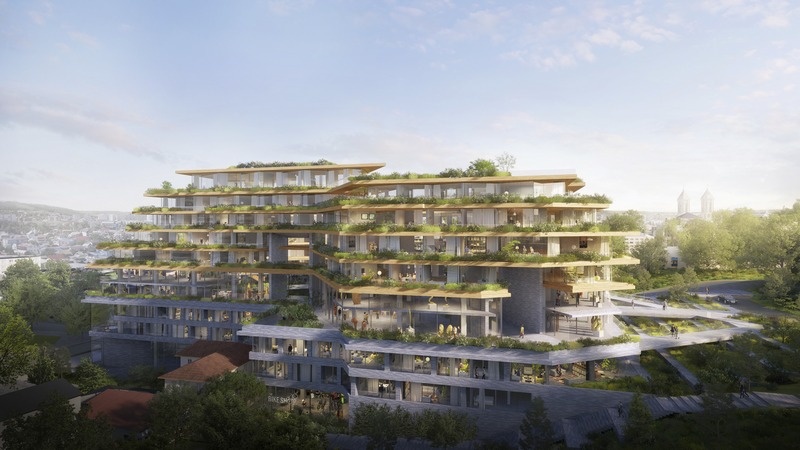The IULIUS group recently announced that the design proposal submitted by UNStudio has been selected as the winning design for Palas Residential, their latest project in the historical downtown of the city of Iasi in Romania. Four international firms, including Foster+Partners, MVRDV and Zaha Hadid Architects were shortlisted in the competition to design the most suitable solution possible for a new development in the central area of the Romanian city.
(按此瀏覽中文版)
The IULIUS Group is the only developer and operator of mixed-use urban regeneration projects in Romania, with more than 20 years of real estate experience. The group is one of the most active developers and operators of class A office spaces, building regional business hubs and creative multinational communities in Romania.
UNStudio’s proposal was described by the jury members as “the most complete and balanced answer to the entire set of criteria in the theme of the contest“. According to the jury members, “UNStudio responded with great creativity and innovation to all the challenges generated by the characteristics of the site, one with a dominant and valuable historical and cultural heritage”.
The motivation of the jury reads: “The volumetric solution is the most flattened of all the proposals, constructing a plan that relates to the city skyline, which is at the same time an amplification of the Palace of Culture Square. It thus offers a 360-degree experience of the Iasi skyline and urban landscape. A double-height space also functions as a buffer between the volumes at the base, at the level of passers-by and the residential canopy. The overall appearance is marked by the metaphor of geological stratification.”
Ben van Berkel: “Winning this competition is an amazing opportunity for UNStudio to work in such an interesting and historically charged environment. UNStudio prides itself in designing architecture with a clear story, focused on how people experience space and this urban and cultural setting offers a challenging and exciting location for us to add a new architectural experience to Iasi. Rather than ‘oneliner solutions’, we believe that inner city developments require a very contextual approach that adds value to the city for all the people.”
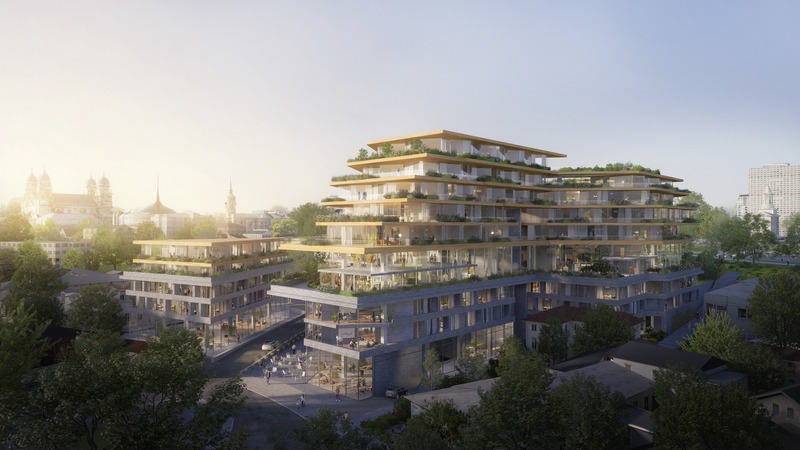
A site infused with history
Iasi is a city with a long history, clearly evidenced by its rich array of monuments from different historical periods and architectural styles. It is a place where heritage is always extant as the backdrop to the city’s very active and lively present. Iasi combines its current status as an economic, cultural and academic powerhouse with its rich history and offers a unique and exciting place for living, working and thriving. These singular qualities make Iasi the perfect place for a new way of living, where the past, present, and future exist in synergy.
The Palas Residential site is located centrally, next to the Palace of Culture and numerous other churches and monuments, in one of the most culturally and historically ‘charged’ locations in Iasi. The site is located at a crossroads between the lower part of the area that is populated by small-scale residential buildings (St. Andrew’s neighbourhood) and the higher part, which is replete with grand monuments.
Palas Residential is also next to the newly developed Palas Campus, the new Amazon Headquarters and the Palas Iasi Ensemble, the first mixed-use urban regeneration project in Romania which includes the largest shopping centre in the north-eastern region of the country and which is also a prime F&B location for the city. The proximity of the site to these locations offers the potential to create a highly contemporary, vibrant and active new urban environment; one that offers a place to expand the local community, both socially and culturally.
This historic environment, in addition to Iasi’s exciting momentum in terms of economic, academic and cultural development, creates the perfect backdrop for this ambitious project.
The Palas Residential concept
Building the ‘Horizon’
The key drivers for the design of the Palas Residential were the integration of the new development into the city and the building of a new community that will blend into the existing social framework of the area. The main spatial gesture used to achieve this is the addition of a level in the building that promotes this integration both spatially and programmatically. This level is called the ‘horizon’.
The horizon is located on the level of Palat Street. It is a very transparent level that allows maximum visual connectivity. Here, the community and cultural programmes are housed, offering flexible spaces for a variety of uses.
The horizon is designed as a physical extension of the public space, thus bringing the city into the building and potentially offering a place for the city’s creative professionals.
The horizon also forms the basis of the building’s articulation. The creation of this open layer helps to split the volume into three parts, creating the perception of less mass. The lower part of the building then forms the plinth, the middle part is the horizon and the upper part, the ‘sky residences’.
This massing concept is driven by the topography of the site and by the different characteristics of the areas above and below the development. This contextual response forms the main gesture and concept for the articulation of the building in terms of both geometry and materials, as well as programme. As such, each part of the building has its own unique design, character, and programme.
The lower part, the plinth, is located between the two ground levels and is designed as a more ‘earthy’ space in terms of the materiality of the apartments. This plinth forms the ‘rock’ on which we place the transparent horizon layer that creates a visual extension of the park and houses spaces for cultural activities. The sky residences layer contains the most apartments. It is designed as a combination of wood-clad slabs and folding glass. This part of the building levitates above the green strip of the horizon layer.
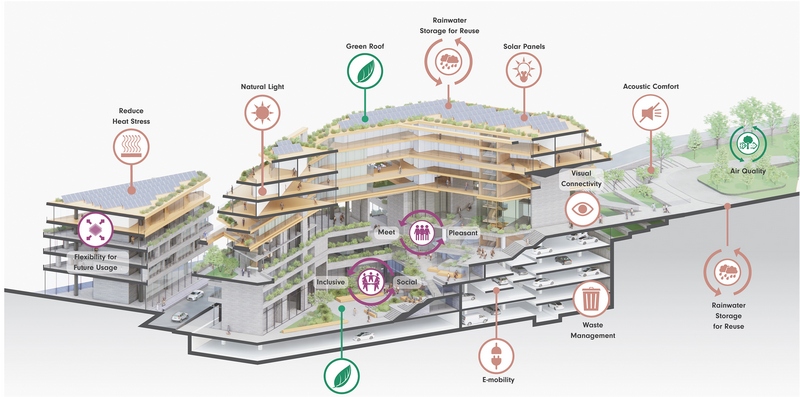
Framing History
Palas Residential generates its identity from its historical location. It will become a new backdrop and will provide newly framed viewing perspectives to the surrounding monuments.
Multiple portals are designed to frame the views to these monuments. The horizon level links these portals. Here, brick frames create a strong connection to the city and offer a unique identity to Palas Residential. While crossing the courtyard, residents and visitors are offered a unique perception of the city. As such, Palas Residential becomes an active addition to the city, adding to how it is experienced in a discreet way.
Ben van Berkel: “Our vision is to create a space that bridges time. Palas Residential is intended to be a contemporary environment that can host quality residential spaces and public facilities, while being fully integrated into the context of the surroundings; an environment that generates its identity based on its historical framework, simultaneously becoming the new backdrop for the surrounding monuments and offering new angles and visibility perspectives for them.”
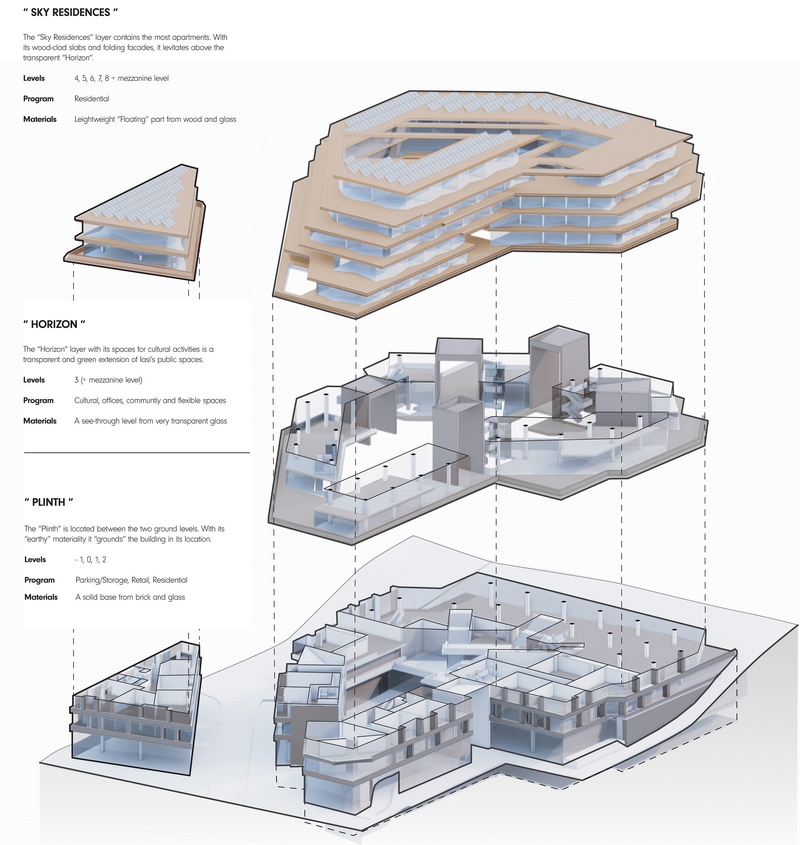
Creating a new urban community
Above all, Palas Residential will be inclusive. The goal is to create a space of connection between the two parts of the city: the St. Andrew’s neighborhood and Palace Square. A new type of cultural and flexible space is proposed as part of this bridging: a space that will create the place for a contemporary urban public.
Ben van Berkel: “Our vision is to create a space that combines communities and dissolves social barriers. Palas Residential will be open to its surroundings, allowing the fluid movement of people from St. Andrew’s neighborhood to the Palace Square. It will be a place to strengthen the social fabric, amplify the sense of community and connect the surroundings through the new public spaces and landscaped areas it will offer.”
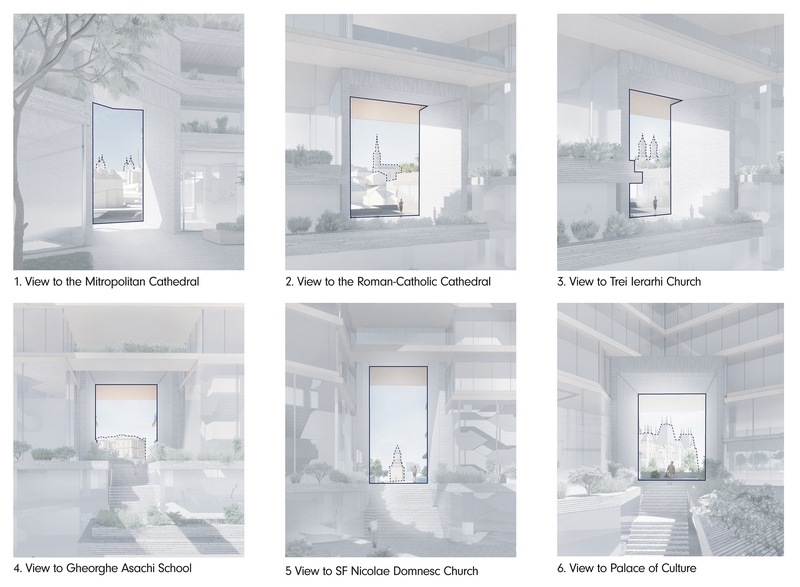
Creating a Healthy, Sustainable and Biophilic Experience
A human-centric approach forms the basis of the design for Palas Residential. Energy management, circularity and well-being are the primary drivers in the choice of building methods and materiality. The careful curation of green spaces with a biophilic approach is crucial for the formation of an environment that promotes health and well-being. Overall, Palas Residential is more than a building. It is an attempt to redefine the relationship between public and private spaces, while simultaneously serving as an example of how we can redefine the relationship between contemporary architecture and historical city centres.













