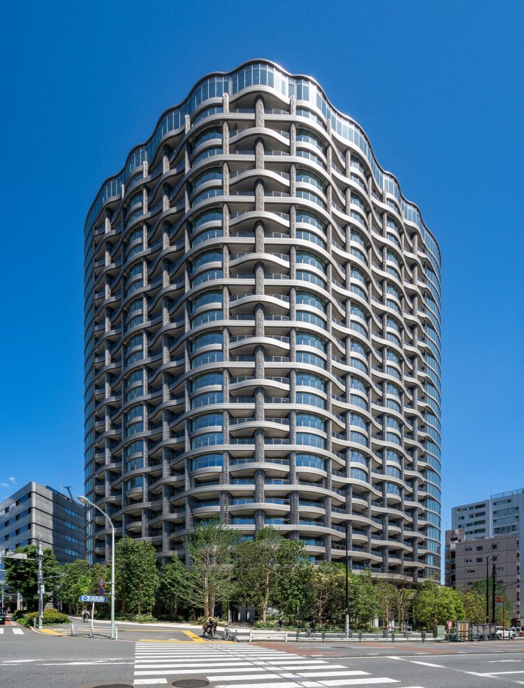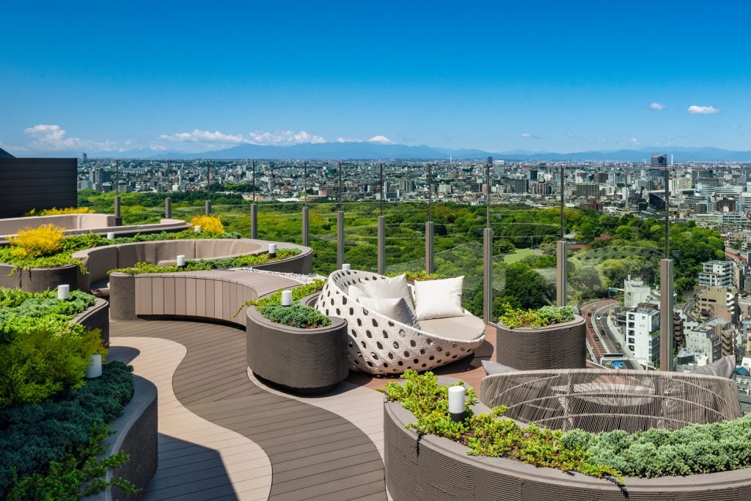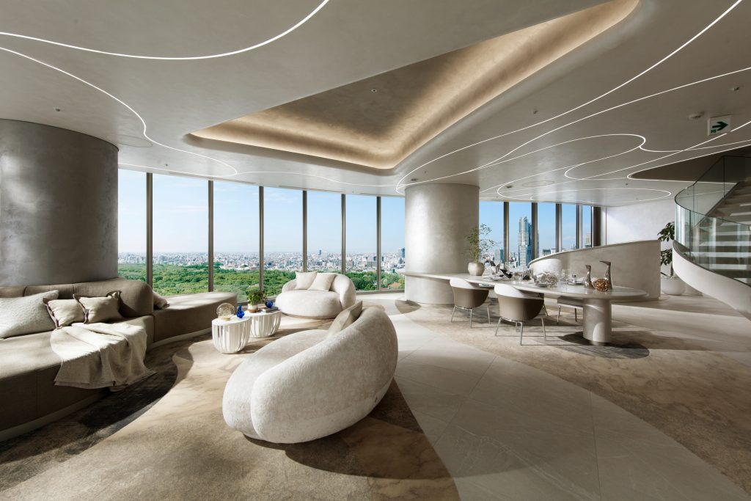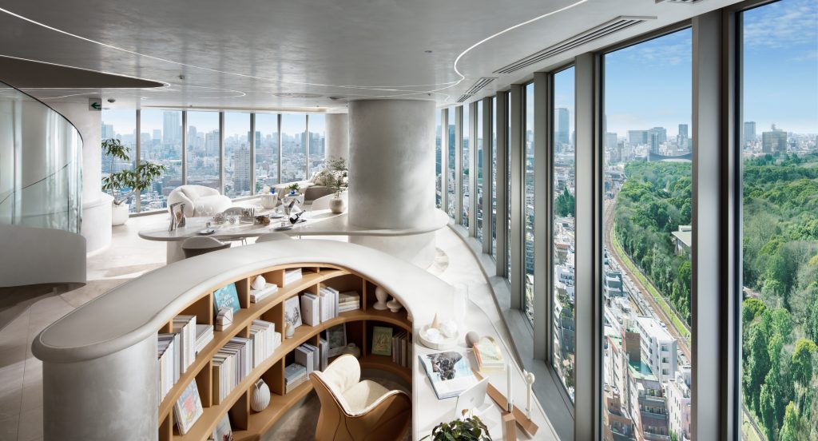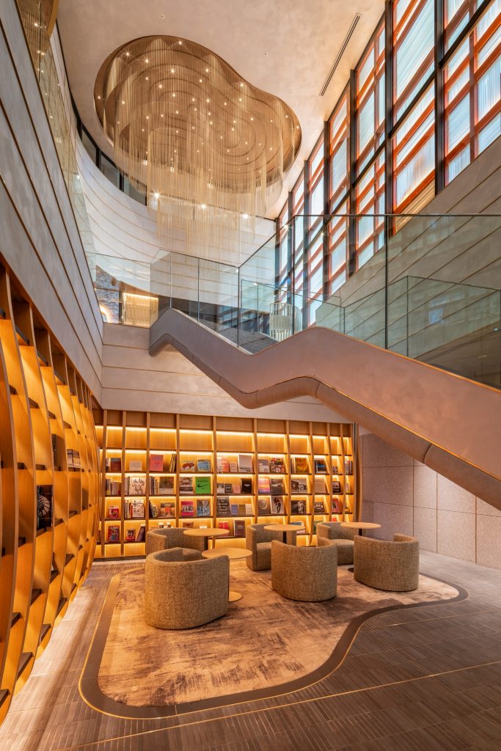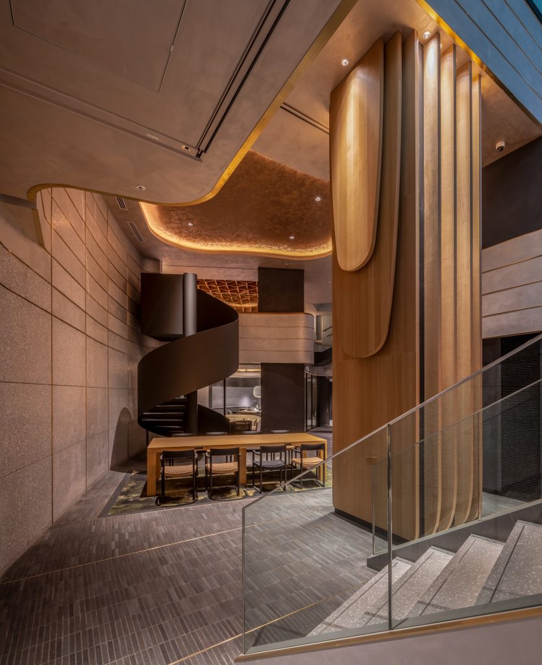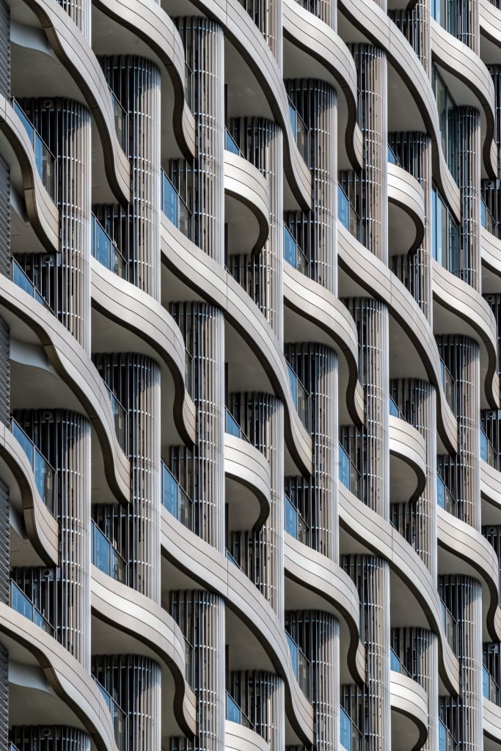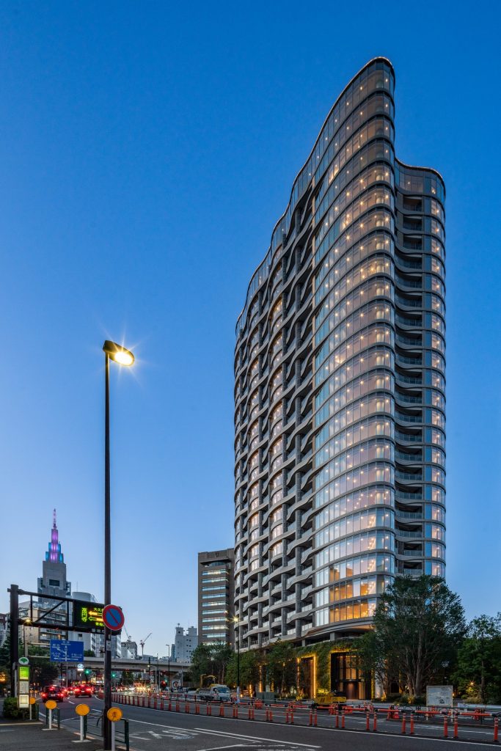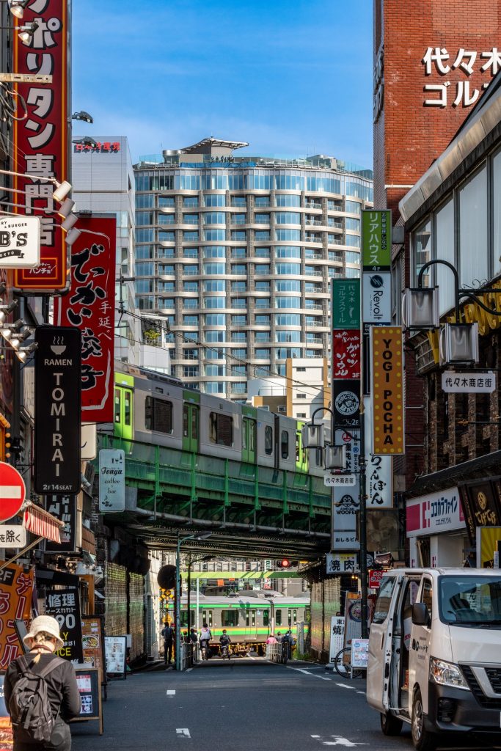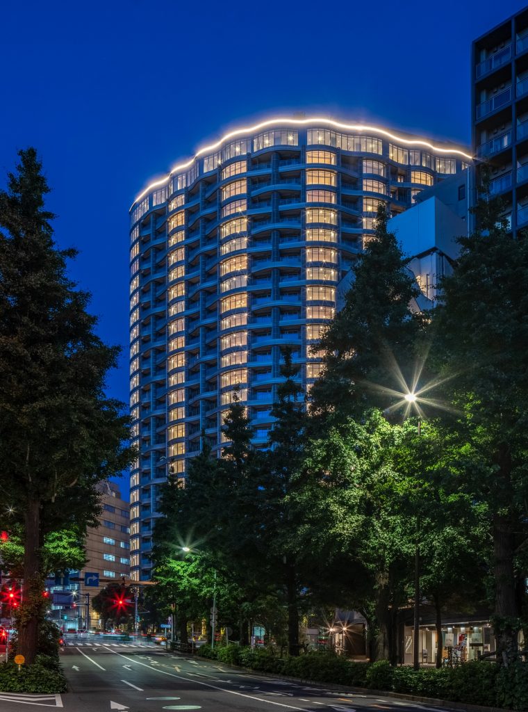The Architecture MasterPrizeTM is a global architecture award recognizing design excellence and advancing appreciation for quality architectural design. Winner in the High-Rise Buildings category of the Architecture MasterPrizeTM 2024 is Park Court Jingu Kitasando The Tower, designed by Hoshino Architects INC.
Central location
From its position right in the middle of Tokyo, at Shibuya-ku, Park Court Jingu Kitasando The Tower stands amongst three of the most lushly green spaces in Tokyo – Meiji Shrine, its outer gardens, as well as the Shinjuku Imperial Garden.
“The location provides tremendous freedom,” says Hiroaki Hoshino, founder of Hoshino Architects,” as it offers great access to the JR Yamanote and Tokyo Metro subway lines, which are at the heart of the city’s transportation network. This district will become a node where the urban functionality of heavy foot and road traffic intersects with the lush green spaces where even birds and butterflies can stretch their wings!”
As the site varies in elevation, The Tower takes advantage of the landscape to weave a tapestry of greenery, paths, water and other elements into the project, to create an exterior space that transforms the surrounding scenery, providing the building façade with an everchanging appearance every time one passes it by depending on the time of day, the light and the seasons.
NEST design concept
This project interweaves organic vitality with versatile connections brought about by the unique location to realize a comfortable architectural NEST.
“The design creates a woven exterior, further accentuating the delicate, soft, curved geometries throughout the entire building,” says Hoshino. “The eastern façade has a regular, linear shape, which creates a sharp expression that is rich with a variety of appearances, depending on the angle of view.”
Incorporating the NEST design concept to the interior provides a consistent feel and connection with the woven building exterior. In the entrance lounge, a three-dimensional weave of the walls and floors creates a beautiful space that sculpts the atrium into a passage that guides visitors inside.
The approximately 55,655m² building, featuring 27 above-ground levels and 1 basement levels, is a Joint Venture of Shimizu Corporation & Fujita Corporation. It opens into a dynamic area, with a three-story vaulted ceiling that traces the large, elongated wall from the entrance. A stunning chandelier and bold staircase, diagonally leading underground, builds a central interior that can be seen as the heart of the building.
“The interior design, three-dimensionally weaving together vertical and horizontal lines, accomplishes enjoyably dynamic communal areas.”
Façade Design
Giving the exterior design a unique woven nest-like façade adds value to the building as an iconic tower in a dynamic city, allowing for stunning views close up, and from a distance in various surrounding locations and above. The lighting layout, by lighting designers Izumi Okayasu Lighting Design Office, accentuates the wavy design at the top of the tower, giving it a three-dimensional appearance at night, while the exterior lights softly illuminate the green facade, maintaining an inviting space after sunset.
The ground and rooftop sections are planned to be connected to the surrounding greenery and the interior mainly uses materials of wood to create an atmosphere of being inside a tree.
The site is located at the junction of a long sidewalk and a crossroads, where the practice designed the site to be easily accessible, not only for residents, but also for the surrounding community. As such, the landscape was designed to be open to the surrounding environment. This allows for walking and other activities, with a pastel green wall planned to connect the private and public boundaries gently, while preserving residential privacy.
Environmental considerations
The ecological focus of the project was to zero in on a soft connection to the natural environment, whilst expressing sensibilities towards urban fauna and their local diversity. The use of various tree species in the landscape design serves to connect The Tower to the surrounding natural environments.
“By bringing together the separated urban greenery and consolidating the local green infrastructure, the habitat range of birds and other urban wildlife can expand, and more biodiversity within this area can be introduced.”
Solar panels are installed above the rooftop access, providing a sustainable source of energy to operate the tower’s main facilities, including the elevators and communal lights, making the building safer during an event of natural disaster or emergency.
Information & Images: Hoshino Architects
www.instagram.com/hoshino_architects













