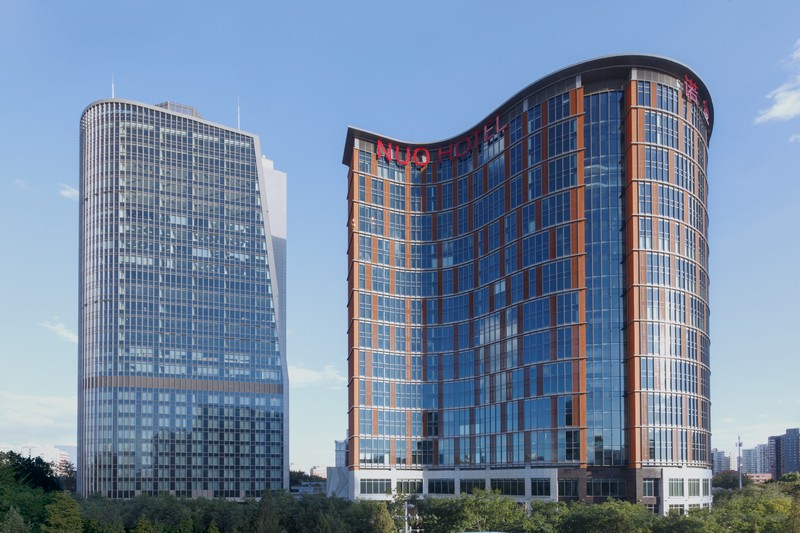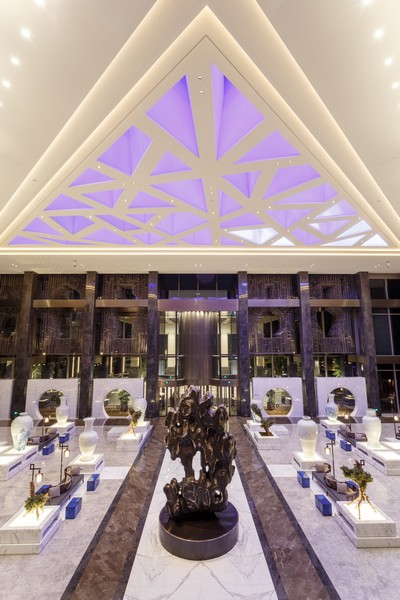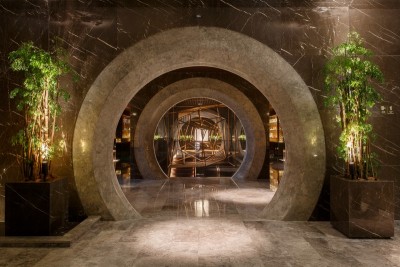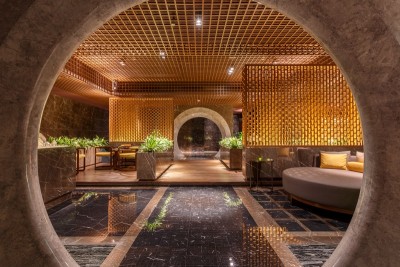When the Beijing Tourism Group, a state-owned government company, came up with the idea of establishing their own ultra-luxury 5-star hotel brand back in 2007, they needed to identify an architect to join an impressive cast that included Paris-based branding consultants, Landor, world-renowned German hotel operators, Kempinski, preeminent hospitality interior designer, HBA Singapore, and Beijing-based contemporary Chinese artist, Zeng Fanzhi. Enter stage left Hong Kong architectural design studio URBANPROJECTS, led by founder and CEO, Forhad Ullah.

“Though it is not the first time we’ve undertaken projects on the Mainland, this job started in 2008, where we were involved primarily in the functionality side of NUO’s flagship Beijing hotel. We were given guidelines for the creative direction by Landor, and based on that our job as an architect was to bring a vision to reality,” explains Ullah. “With the intention of creating architecture that makes a positive and sensitive contribution to the environment of the city, we sought to make our building active and engaging to the site’s participants and to create a building that is not only part of fabric of the development, but one that also works in terms of architecture that can redefine and transform their context,” he adds.
 Based on the notion of China hospitality, and a grand vision of historic Chinese art and culture, the boutique design studio went to work, incorporating their own design philosophy into the project. Committed to delivering the highest quality design with an emphasis on client service, environmental design and a functional and contextual response, the team set to work to guarantee that the four key pillars of the brand, as well as the studio’s philosophy, were fully represented.
Based on the notion of China hospitality, and a grand vision of historic Chinese art and culture, the boutique design studio went to work, incorporating their own design philosophy into the project. Committed to delivering the highest quality design with an emphasis on client service, environmental design and a functional and contextual response, the team set to work to guarantee that the four key pillars of the brand, as well as the studio’s philosophy, were fully represented.
The brief was as simple as it was diverse: the functionality and design should encapsulate Chinese culture, luxury, and sustainability within a contemporary landscape.
“As 21st century architects, we didn’t want to look to old traditional Chinese style buildings, but rather to interpret China’s history through contemporary language that related to cultural elements. Within the context of the project, location, city and site were paramount. Thus, with the notion that art is the ultimate expression of a culture, we set out to create a grand gesture of space. Balancing vision and functionality alongside a landscape and structure executed through the use of timeless materials that guarantee quality was our major goal.”
Looking at Beijing’s historical background, a clear feature of the design was based on the culture and customs of the Ming dynasty. The aim was to bring that lifestyle to each individual interior function.
“Our job was to innovate rather than replicate historical Chinese design. We wanted to infuse subtle references to Ming Dynasty aesthetics into our design to create a timeless piece of architecture. And I am confident that we have succeeded in this goal. From the drop-off point into the sanctuary of the glass-faced interior garden lobby, through to the art gallery, bar and restaurants, a tea pavillion, and luxurious guestrooms, visitors are taken on a unique journey through time and space that would befit royalty,” adds Ullah.
Traditional Chinese courtyard housing provided another inspiration in the master planning. The hotel block and adjoining grade A offices and 3-star TANGRAM business hotel are central to the site. A green courtyard and rooftop that houses O’Bar creates an added feeling of space outside, in line with city laws. From a design perspective too, the exterior design is inspired by the iconic symbol of Chinese culture, the dragon. However, as Ullah highlights, the infusion of the Ming aesthetic throughout the concept does not begin or end with the facades. The site planning concepts, massing and building form were also devised to tell a ‘story’, with the interiors and stunning artworks reinforcing the same themes.
 Ullah also points to the fact that building codes need to be respected from the outset, which are quite strict, particularly in terms of access to sunlight. Indeed, every residential building has to have two hours of sunlight in winter, so all blocks are oriented north to south, cutting down the need for excessive heating and artificial light. During the evolution of the design, Ullah admits that the site planning strategy underwent several radical transformations and that based on sun angle analysis, the built form and heights within the site boundary have been strictly controlled.
Ullah also points to the fact that building codes need to be respected from the outset, which are quite strict, particularly in terms of access to sunlight. Indeed, every residential building has to have two hours of sunlight in winter, so all blocks are oriented north to south, cutting down the need for excessive heating and artificial light. During the evolution of the design, Ullah admits that the site planning strategy underwent several radical transformations and that based on sun angle analysis, the built form and heights within the site boundary have been strictly controlled.
“Our philosophy during these ‘adjustments’ has been always to retain the fundamental concept, not to let the design be simply a product of view corridors and rights-to-light calculations. The design is centred around the buildings breaking away from rigid street edges from all angles, creating a ‘soft boundary’ to the site,” he confirms.
 Inside and out, the concept of folding lattice screens provides fluid form to the two hotel and office towers. The abstraction of solid and void is further emphasised through the luxurious level of decorative finish. Within the pagoda-style lobby, Ullah describes a heavy stone plinth that ‘anchors’ the structure to the earth, whilst above, a lightweight filigree of timber, colonnades, screens and parapets reach towards heaven. Its ‘battered’ sloping walls, he says, echo the lower levels of a Ming palace of military complex as the tower ‘dissolves into a series of random panels of glass and terracotta’.
Inside and out, the concept of folding lattice screens provides fluid form to the two hotel and office towers. The abstraction of solid and void is further emphasised through the luxurious level of decorative finish. Within the pagoda-style lobby, Ullah describes a heavy stone plinth that ‘anchors’ the structure to the earth, whilst above, a lightweight filigree of timber, colonnades, screens and parapets reach towards heaven. Its ‘battered’ sloping walls, he says, echo the lower levels of a Ming palace of military complex as the tower ‘dissolves into a series of random panels of glass and terracotta’.
The final gesture toward a Ming aesthetic is in URBANPROJECTS choice of material selection. The use of terracotta has been ubiquitous, and as a natural material has a special place in the aesthetic pantheon of the Imperial Dynasties.
“The use of terracotta in a contemporary setting, which we formatted into a louver style modular system which we repeated in different ways within the structure and façade of the building, acts as a continuum linking the past with the present, ” he adds. Further, the roof of the podium becomes something of an abstract art form to be viewed from above and below. This stunning skylight above the 16 metre high lobby perforates the roof in a series of crystalline forms derived from cracked glass. As filtered daylight penetrates the cracked stone tiled floors of the lobby, guests are welcomed by a warm haze of light, amidst a gathering of 3m tall porcelain vases, contemporary Ming-style furniture and a spectacular centerpiece by one of China’s most renowned contemporary artists. At night the effect resembles the omniescient glow of a Chinese lantern, just as the 12 metre tall revolving copper door to the ballroom shines out in its magnificence.











