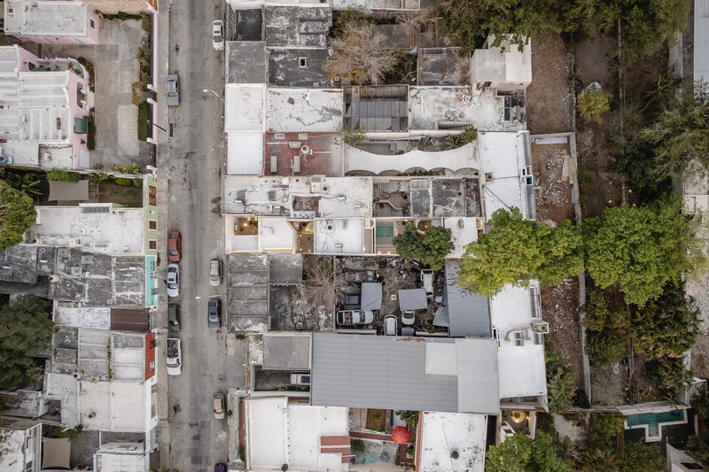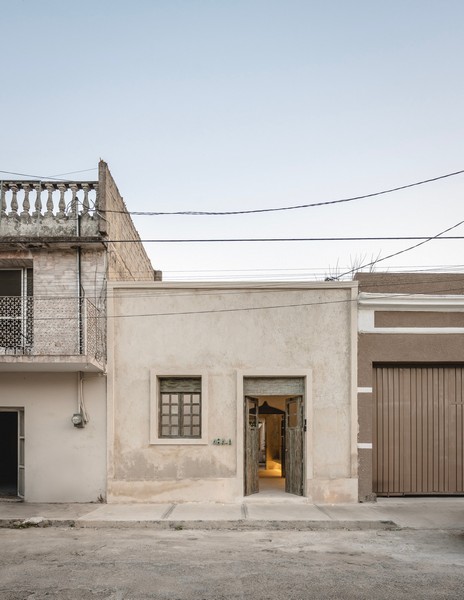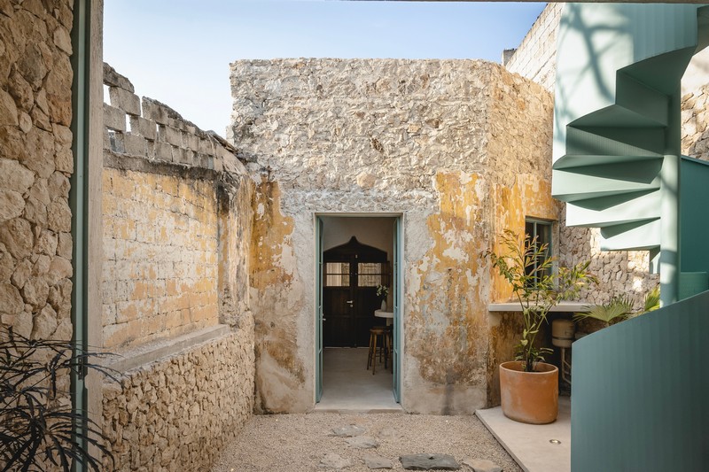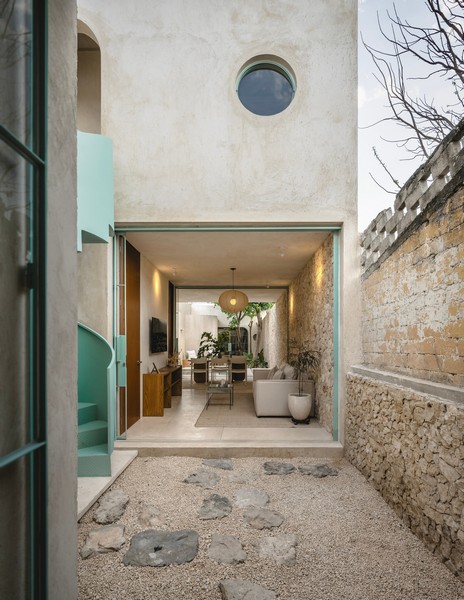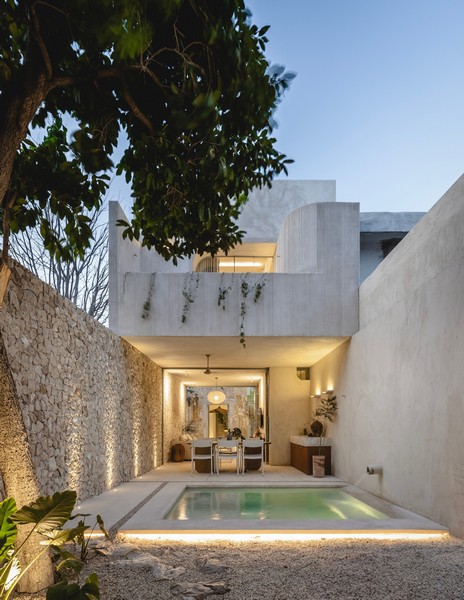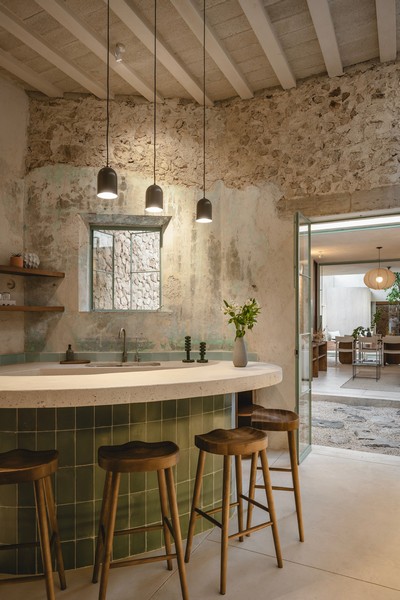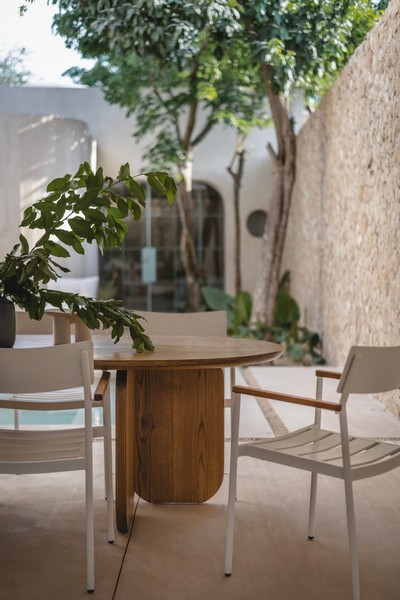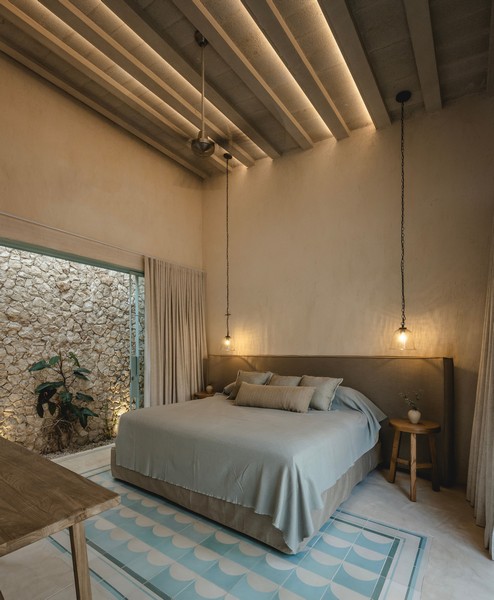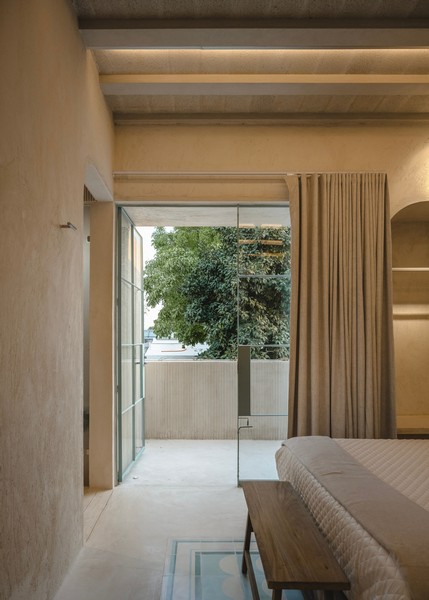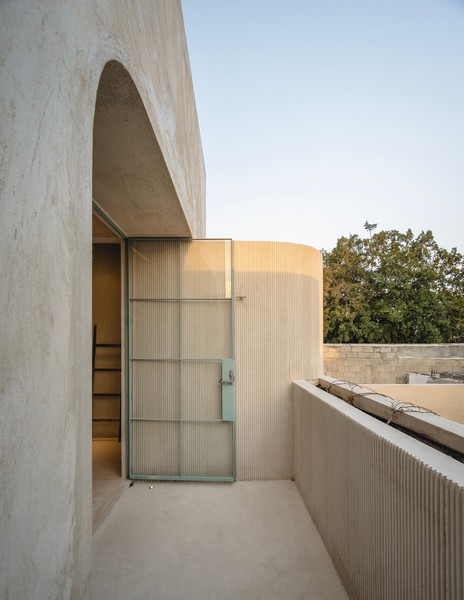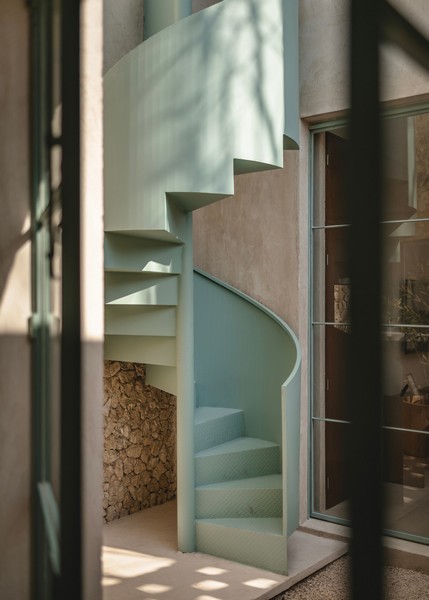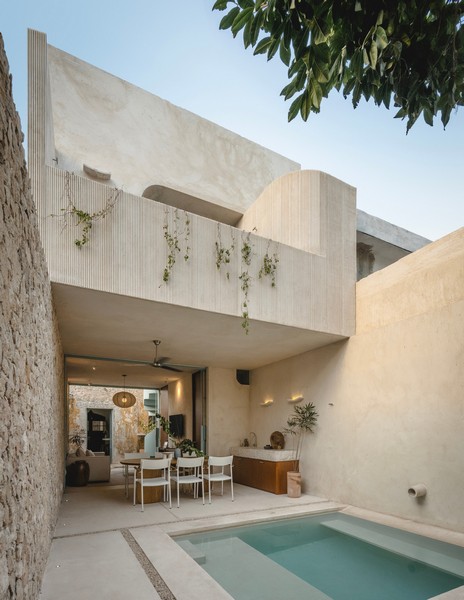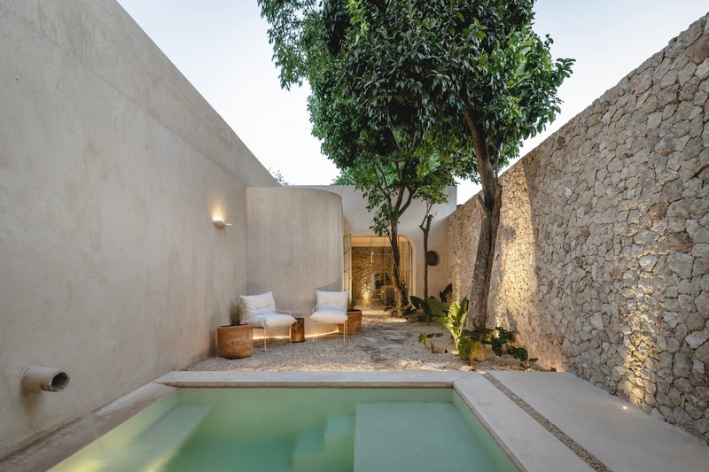A forgotten home in Mérida finds new life through open-air volumes, bold material honesty, and poetic climate-driven design.
Behind a worn stucco wall in Mérida’s old quarter, Veinte Diezz Arquitectos transforms ruin into rhythm, working with sun, stone, and shadow to create a dwelling that breathes as much as it shelters.
In Mérida’s Centro Histórico, time moves slowly. Bougainvillea spills over crumbling parapets. Afternoon heat clings to limewashed walls. Tucked into a long, narrow lot, just 5 by 31 meters, Vistalcielo quietly rewrites the language of restoration.
The home was barely standing – roofs gone, nature reclaiming every corner. But the architects saw promise, not nostalgia, but structure. Their approach was minimal, reverent, and precise.
Vistalcielo flips the script on architectural renovation. Veinte Diezz didn’t just revive an abandoned house, they reimagined it with surgical care and minimal intervention. The result – a 155 m² indoor-outdoor dwelling that feels quiet, confident and very cool.
Set on its slender plot, the site showed its age; collapsed roofs, overgrowth and worn masonry. Rather than start over, the design team leaned into adaptive reuse, preserving roughly 70% of the original structure. Stabilized walls, new skylights and a measured rhythm of spaces; three enclosed, three open, bring cinematic flow to the experience, moving through shade, sky, and texture.
Sky, Stone, Silence
A compact garden leads to the social heart: a pared-back kitchen and living area grounded in natural lime plaster. Beyond a central patio, a cooling void and pulse of the home, lie a guest suite, pool courtyard and a secluded master bedroom.
Each space responds intuitively to Mérida’s climate, embracing passive strategies like cross-ventilation, thermal mass, and shaded patios. No gimmicks, just smart architecture.
Materials are tactile and local. Hand-striated concrete in wet zones, exposed roof slabs with visible beam work, and original rollizos* serve as visual echoes. Every element feels intentional. There’s no excess, just clarity in craft and context.
Landscaping is restrained, stone paving regional and vegetation carefully curated. The aesthetic lies somewhere between rustic and refined: honest, thoughtful and effortlessly stylish.
Earth-toned lime plaster cools both the eye and body. Bathrooms hum with striated concrete and crescent skylights frame the brilliant blue sky. Soft blue steel grilles reflect the home’s original palette, maintaining a thread of continuity.
What’s striking is the spatial generosity within tight confines. Every curve, every void, every breeze feels intentional. Vistalcielo proves that renovation can be an act of respect rather than reinvention.
By embracing the existing and weaving through sensitive upgrades, Veinte Diezz has created a rental home that feels timeless and grounded. It’s a quiet, radical statement: that true luxury lies not in scale, but in intention.
* Rollizos are cylindrical wooden beams or logs, often used in traditional roof structures. These are typically unprocessed or minimally shaped trunks that retain their round form, giving a rustic and authentic feel to the building.
In the case of Vistalcielo, the original rollizos were preserved and exposed in the roof slabs, serving as a visual callback to the home’s historical character. They’re not just structural, they’re symbolic, anchoring the renovation in local craft and memory.













