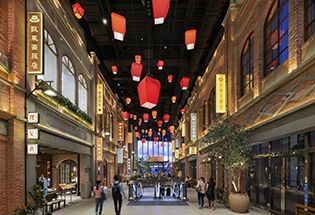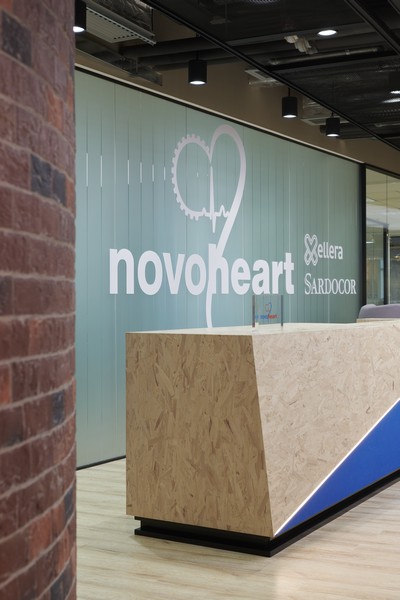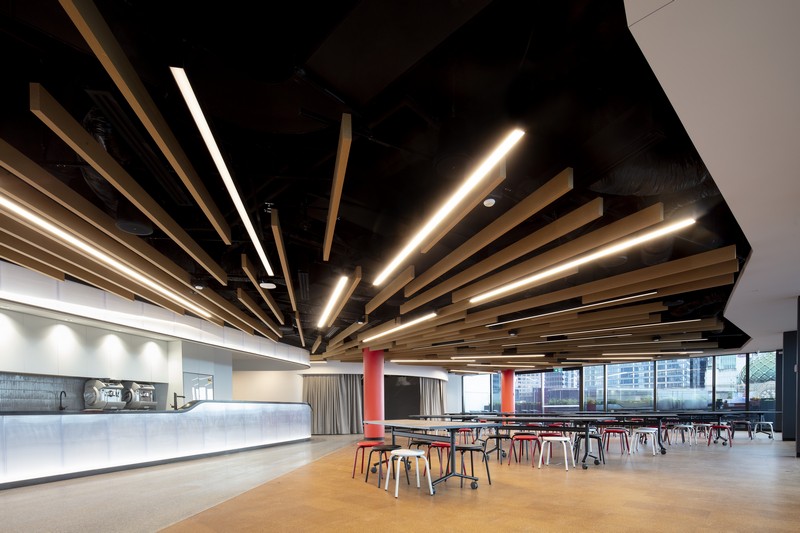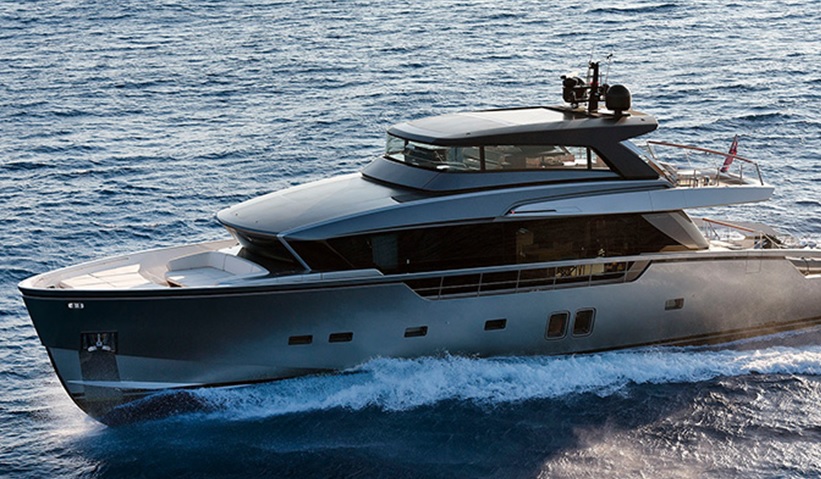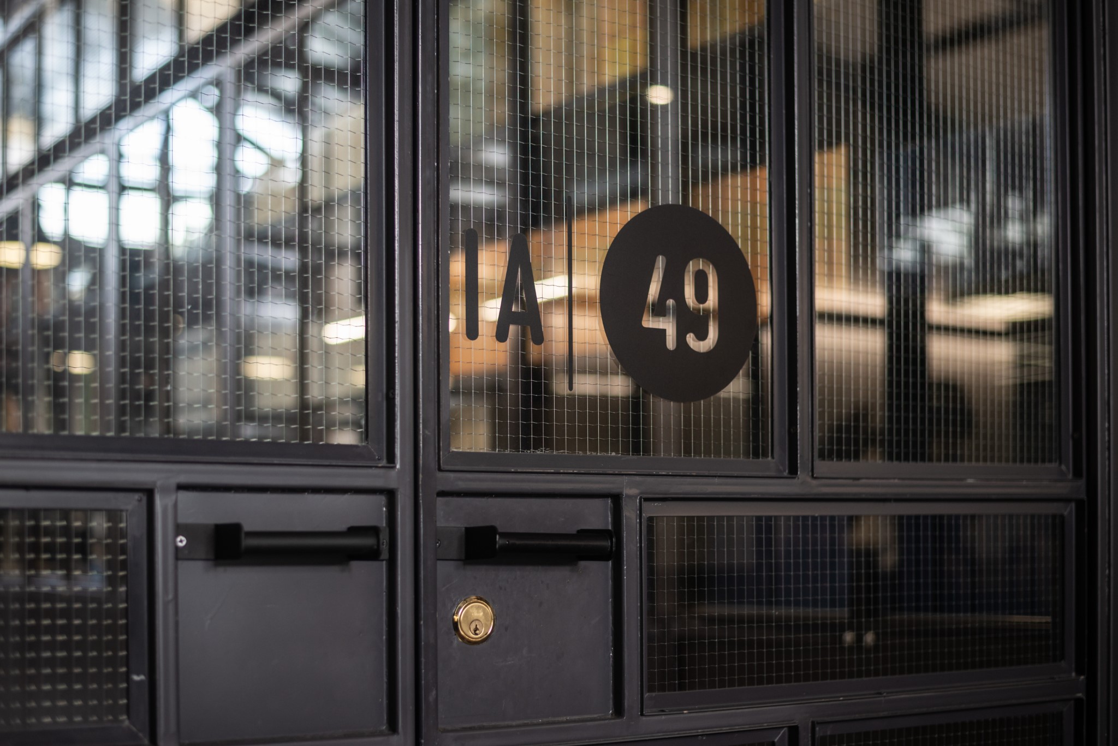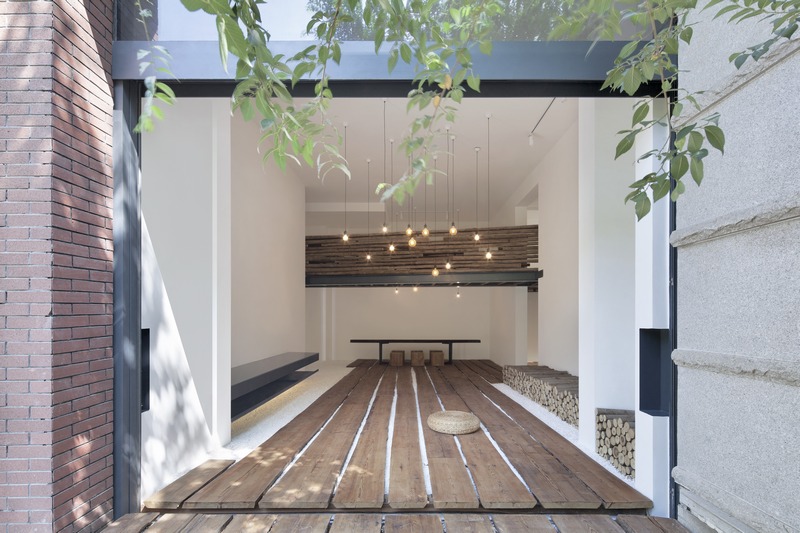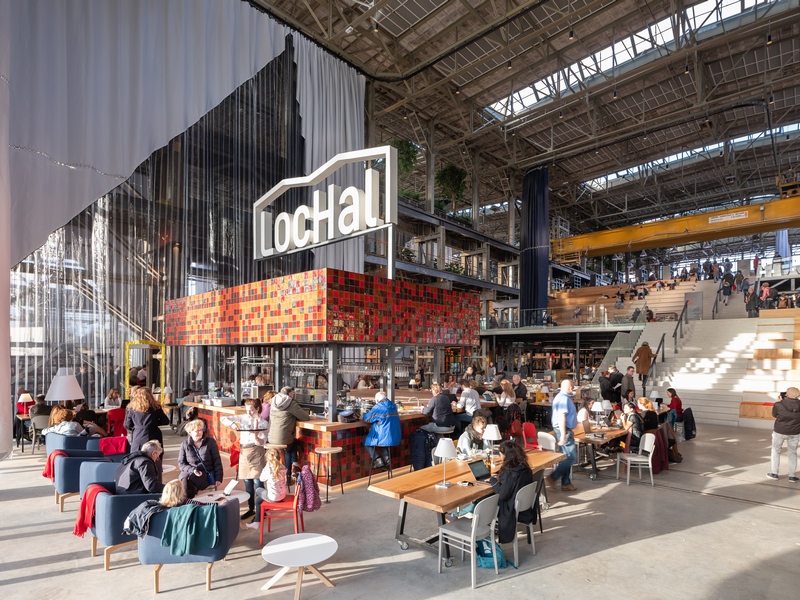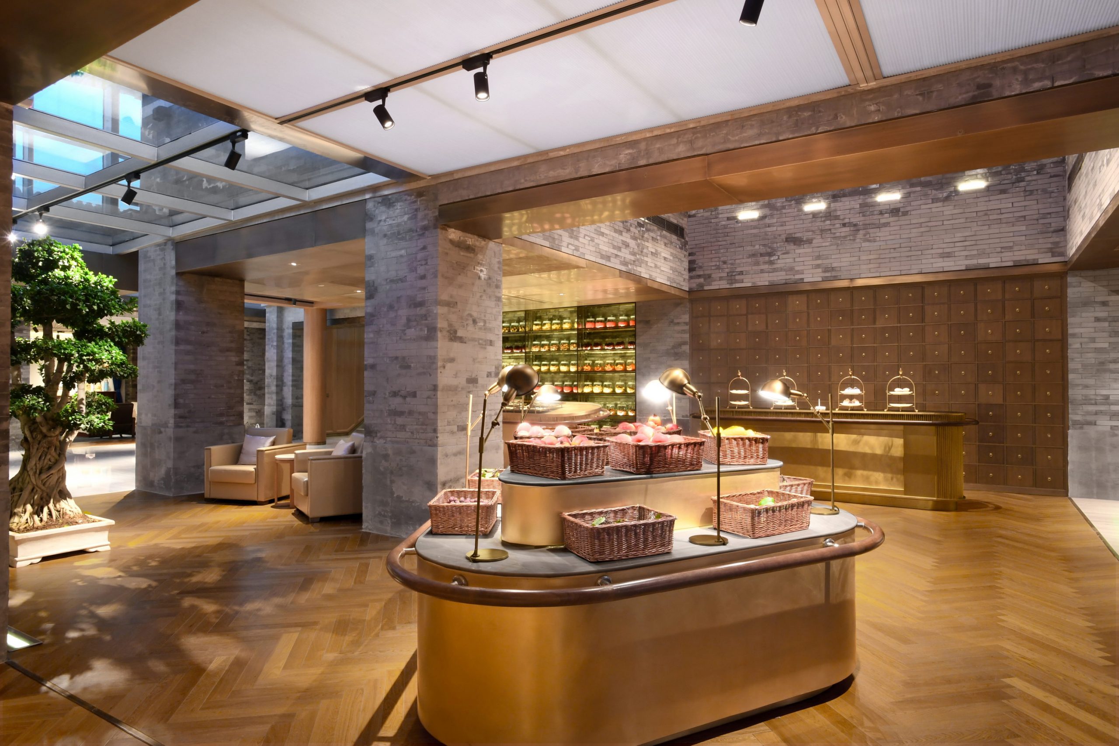
(3 March 2021, Hong Kong) Steve Leung Design Group (SLD) proudly announces its debut collaboration with McDonald’s, the world’s leading global foodservice retailer, unveiling the brand new “CUBE” design and the CUBE flagship restaurants recently opened in Chengdu and Shenzhen.
Inspired by our childhood memories when, as kids, we would eagerly unpack the iconic Happy MealTM to unravel a magic box full of yummy food and fun surprises, SLD team cleverly integrates the cubic elements of the signature cardboard box and childhood memories into the interior design, skillfully presenting a playful setting that showcases the joyful dining experience at McDonald’s.
Cube, Warm Colours and Hidden Smile: CUBE’s Three Key Design Elements
The new design scheme is named “CUBE”, derived from the concept of Cube, which is one of the three key highlights of the overall design. The signature cubic design of the flagship restaurants shaped in a three dimensional space formed with multiple planes. SLD team reconstructs the modular square, adapting the elements of square and cube into different combinations of space, to reveal endless possibilities, flexibility and adaptability. CUBE’s innovative design transforms the sweetest memories of our childhood into a physical space, presenting the McDonald’s joyful and heartwarming face, and providing a unique experience and sociable space for people of all ages to dine, connect and share moments of carefree joy.


“Warm Colours” represent the second key element of CUBE design. Inspired by signature McDonald’s catering and ingredients, SLD team creatively employs the playful selection of warm tones as CUBE colour palette in different materials, furniture and decorations. Iconic ingredients such as burger, lettuce and mayonnaise are converted into brownish red, lime green and warm grey, vividly portraying the cheerfulness of McDonald’s brings to the visitors.
The interior graphic design is also defined by the same CUBE colour palette: explosive graphics in bespoke colour palette made from squares in different sizes and shades form an abstract picture of McDonald’s menu items, enriching the visual effects to shape a highly recognizable and playful space. Complemented by the vibrant instant films featuring the brand’s logo, colours and tasty food mounted on wall, it captures the happiest moments and the sweetest memories made at McDonald’s.
The third design highlight, the “Hidden Smile”, represents a signature feature of the Happy MealTM. SLD team subtly incorporates rounded shape throughout the design of the bespoke decorations, furniture and lightings, creating a pleasant dining space and encouraging visitors to explore the humorous surprises in the CUBE space.

CUBE Flagship Restaurant in Chengdu – 3D Urban Space filled with Heartwarming Design Opened to public in December 2020, the two-storey McDonald’s CUBE flagship restaurant in Chengdu employs the generous floor-to-ceiling windows revealing the contemporary interior setting and minimalist outlook. A striking semi-translucent staircase connects the first and the second floor, enhancing the perception of the visual space; underneath reflective textures in bright orange gently create a vibrant sense of dynamism within the space, offering visitors a place to chill and dine enjoyably.

The second floor implements the overall CUBE design, featuring simple lines and minimalistic features in interior setting. Dining areas are equipped with tables, scattered seats, long tables and bar counters are divided by the semi-translucent orange-brown gradient glass in considering the various needs of visitors. Greeting guests with the tailormade furniture incorporates the iconic “Hidden Smile” shaped lines, the ingenious design creating a cozy atmosphere that exudes joyful hints of humorous surprise.
CUBE Flagship Restaurant in Shenzhen – Natural Elements in Cubic Design Sharing the same three key design elements with Chengdu flagship restaurant, Cube, Warm Colours and Hidden Smile are cleverly integrated through distinctive features unique to the Shenzhen flagship restaurant. With a convenient “Drive-Thru” counter, the exterior is defined by a large full-length window outlined by an eye-catching frame in bright yellow. Inside, the McCaféTM area welcomes guests with a striking coffee cup pattern made of squares in different sizes and colours, re-proposing CUBE’s playful graphic images in portraying McDonald’s signature menu.

In response to the specific characteristics of the restaurant, SLD team skillfully utilizes the entire store space by integrating CUBE design and natural elements in the outdoor area to create a warm and delightful dining environment. The dining space, pedestrian and car passages are all adorned with lush greenery and customized dark brown cubic-framed lighting, shaping an extra cozy space to dine and connect with beloved ones.















