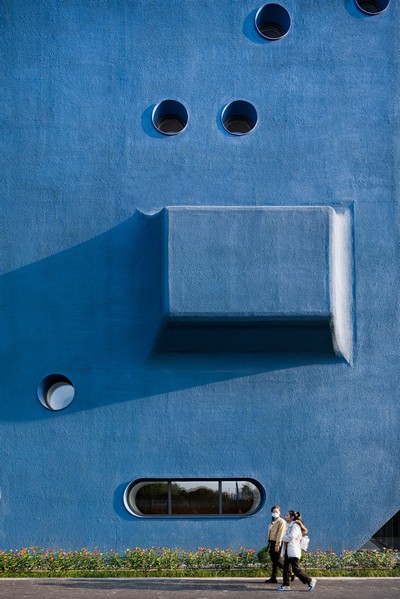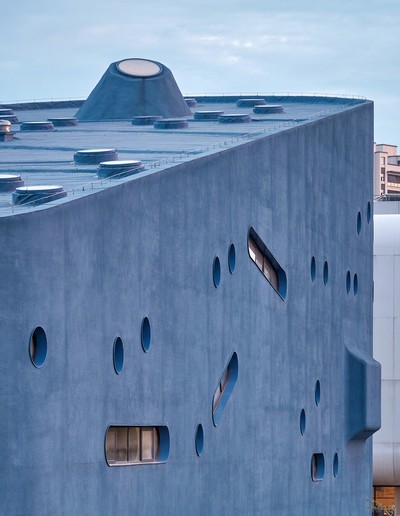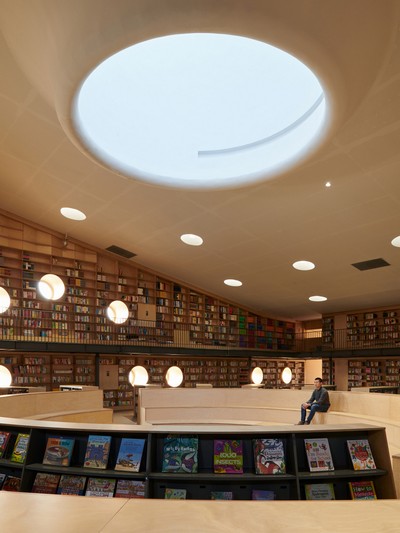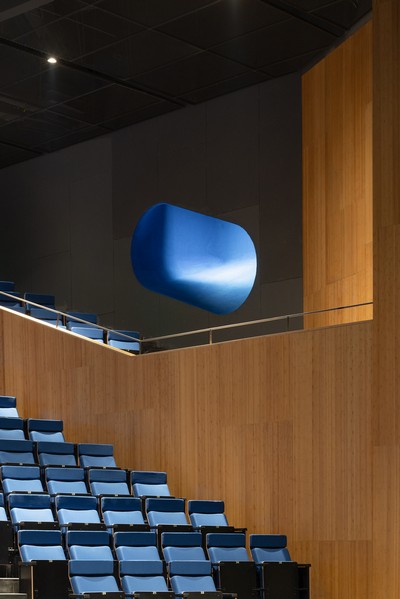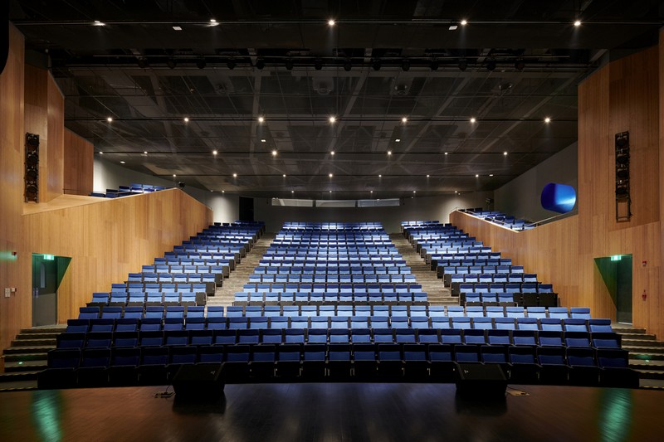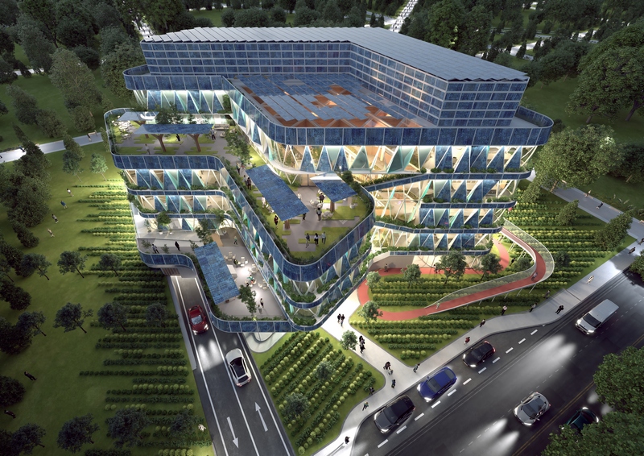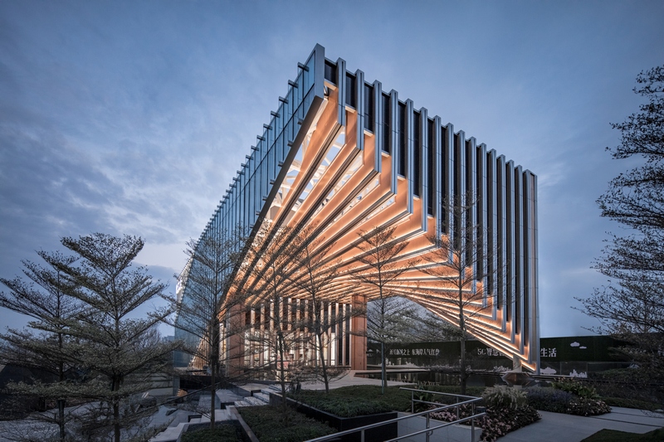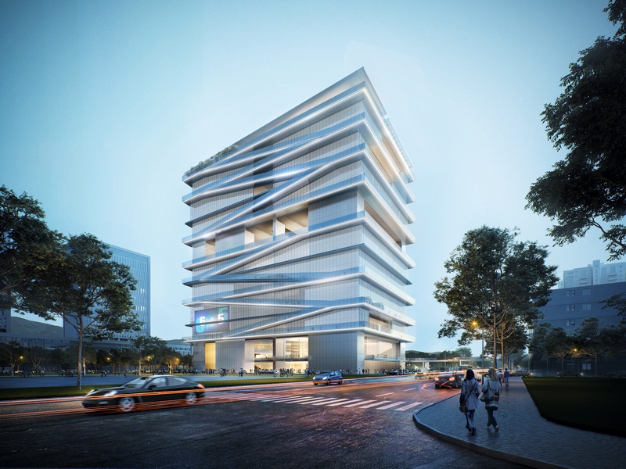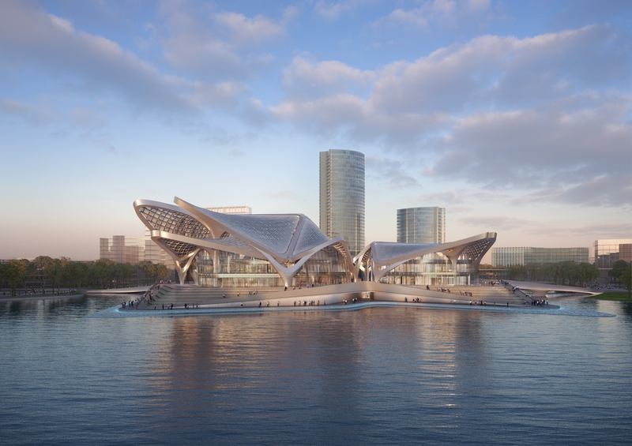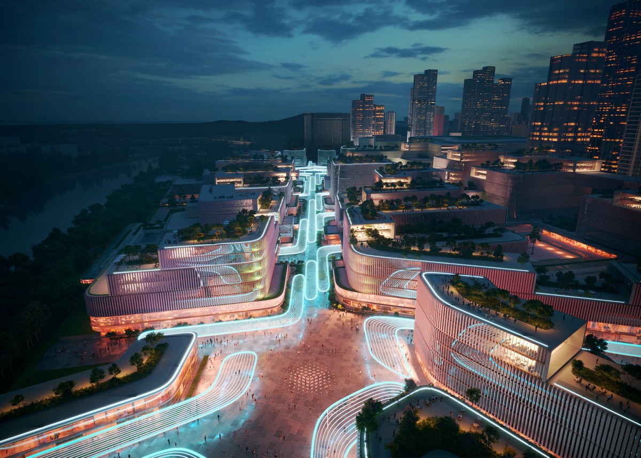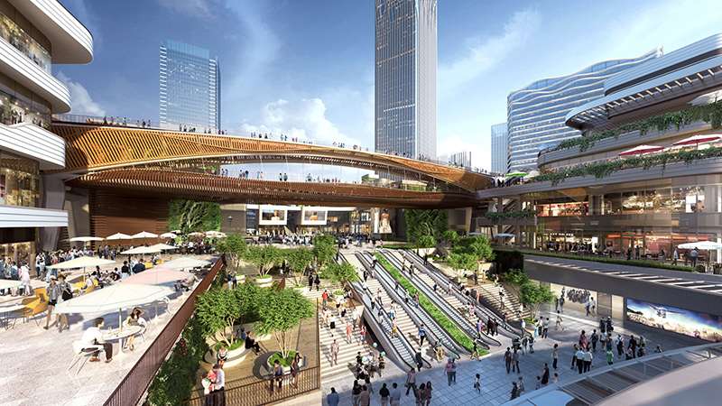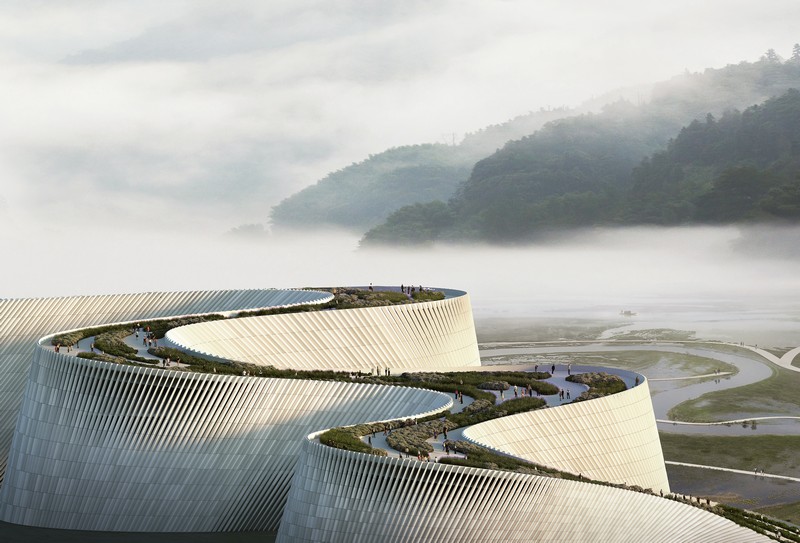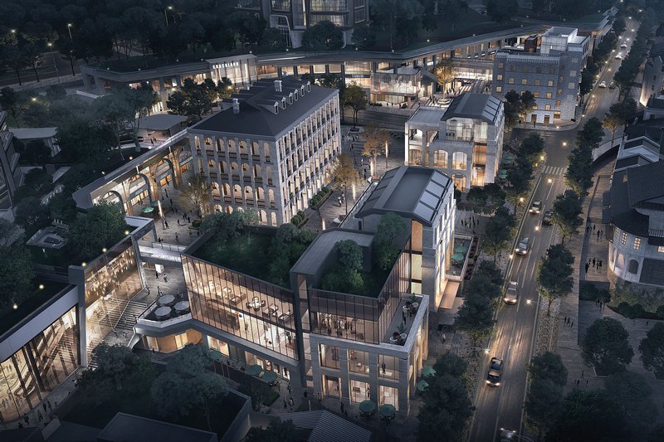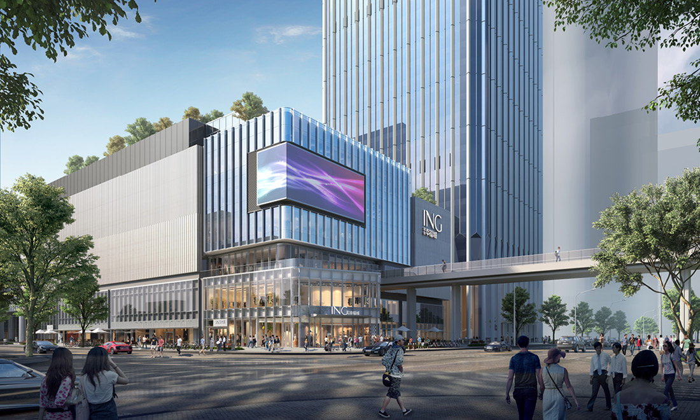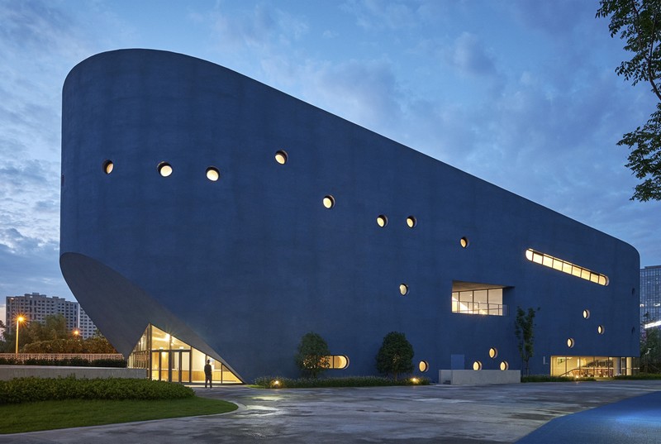
Beijin, China, 2021-01-22
Pinghe Bibliotheater is the core of OPEN’s latest project—School as Village/Shanghai Qingpu Pinghe International School. A library, a theater, and a black box interlock together like a Chinese puzzle to form this characteristic building that some call ‘the blue whale’ while others see it as an ocean liner. The unique form of the building and the free-flowing spaces not only cultivate the students’ interests in reading and performing, but also encourage their imagination to roam freely in the ocean of knowledge.
The Bibliotheater abuts an important corner of this school-village, at a junction near which a major city highway and an ancient canal also meet. The slanted roof with spiky skylights, ship portholes like round windows, and eye-catching blue color leave a strong impression on passersby.
When we were given the extensive and jumbled-together program of a new school for 2000 students aged from 3 to 18 years, the immediate reaction was how dreadful it would be for a kid spending these many years fixed in one building. We decided to break away from the current trend of school-as-megastructure. Instead, the original program was deconstructed and grouped into many smaller and distinctive buildings, forming a village-like campus. The marriage of library and theater came from the architect’s belief that the act of extensive reading and thinking, and the act of expression through performances, should be critical components of education but are often ignored in test-driven educational systems. The distinctive qualities of these two programs and the respective physical needs came to inspire the design of the building.
Above and Below
The proscenium theater and the black box, which require the least natural light and the most acoustic isolation, occupy the lower part and the deep central area of the building, while the library occupies the upper part. A loop of different reading spaces rises and drops according to the varying heights of the theater volumes below, creating a terraced spatial sequence that climaxes at a central reading area that is surrounded by books and light.
Introvert and Extrovert
The experience of reading is inevitably introverted and highly personal. Facing readers from early years to young adults, the architect created many comfortable reading zones of different qualities. A sunken roof garden gives kids breathes of fresh air and an outdoor reading area when weather permits.
The experience of performing in theaters, on the other hand, is extroverted and exciting. The main entrance to the theater is where the building is ‘cut’ diagonally to form a theatrical opening. The juxtaposition of warm wood panels and deep blue walls create a visually stimulating auditorium. The café on the ground floor also plays an important role. During normal school days, parents waiting to pick up kids can read and socialize there.
Lightness and Darkness
Light is crucial to the design of the library, not only fulfilling the functional needs but also giving form to the spaces and animating them with musical rhythm. Abundant skylights on the slanted roof bring filtered light to the central reading area, a giant oculus dropping down from the ceiling illuminates the very center in an almost spiritual way, forming an emotionally charged central space. While in the theater, natural light is avoided entirely, and artificial lighting was carefully designed to meet functional requirements.
In a sense, the Bibilotheater was conceived more broadly as a cultural center for not only the school but also the surrounding communities. Carefully placed near the secondary entrance of the campus, the building may be used independently without disturbing the campus management. It was the architect’s hope that the Bibliotheater will become the social energizer that brings together parents and community members.
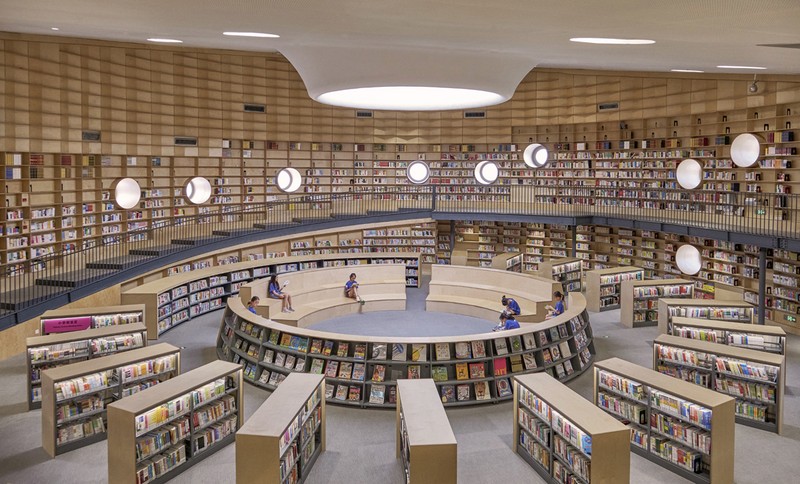
Project Facts
Project Name: Pinghe Bibliotheater
Design Year: 2016-2020
Status: Completed
Client: Shanghai Tixue Education and Technology Co., Ltd.
Program: 500 seated theater, 150 seated black-box theater, Library, Café
Building Area: 5,372 m²
Site Area: 2,312 m²
Location: Shanghai, China
Credits
Architecture and Interior Design: OPEN Architecture
Principals in Charge: LI Hu, HUANG Wenjing
Design Team: YE Qing, SHI Bingjie, YANG Ling, TAN Qingjun, LU Di, Daijiro Nakayama, LIN Bihong, CHEN Xiuyuan, ZHOU Tingting, ZOU Xiaowei, LIU Xunfeng, LI Lingna
Local Design Institute: Shanghai Yuangou Architects and Consultants
Structural and MEP Consultant: CABR Technology Co., Ltd.
Curtain Wall Consultant: CABR Technology Co., Ltd.
Theater/Acoustic Consultant: Shanghai Net Culture Development Co., Ltd.
Lighting Consultant: Shanghai Modern Architecture Decoration Environmental Design Research Institute Co., Ltd.













