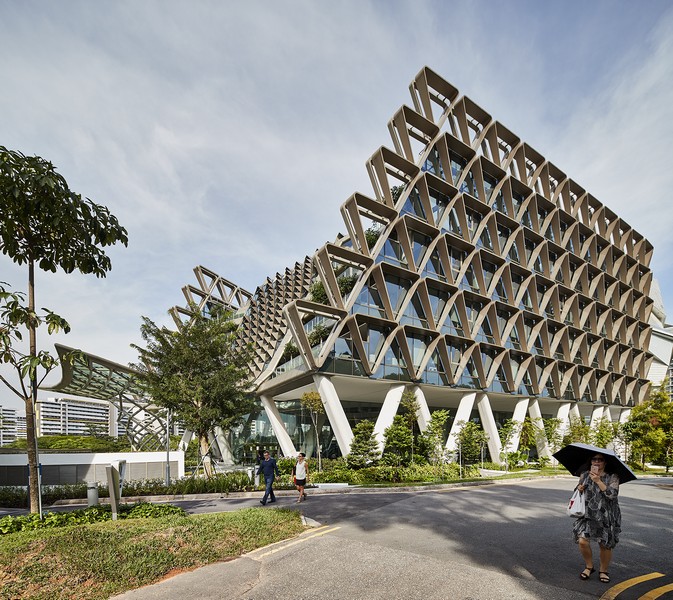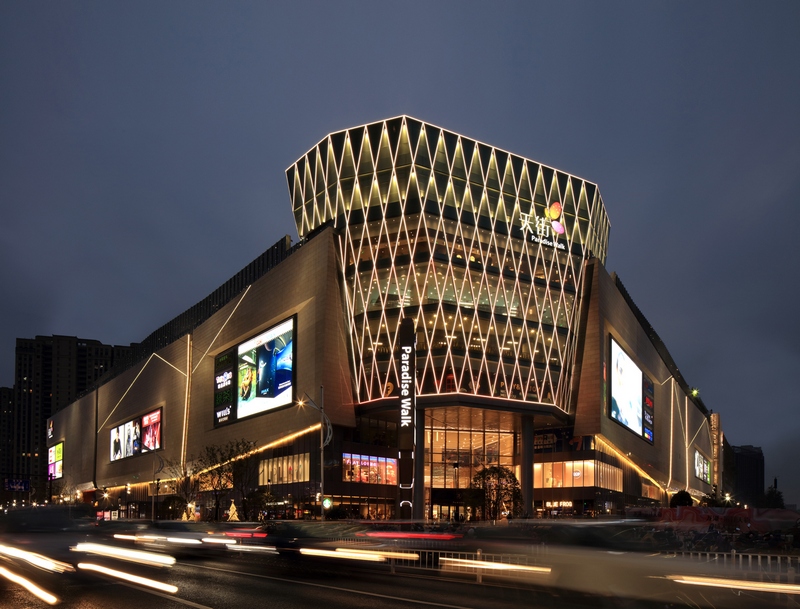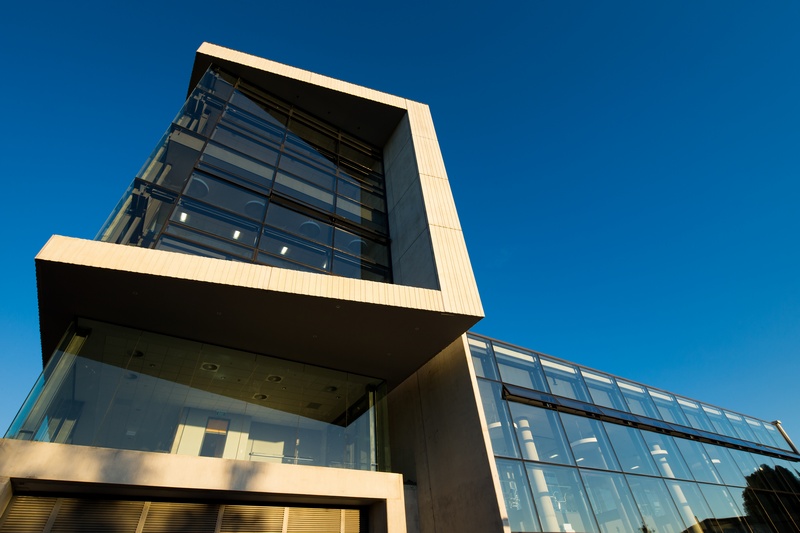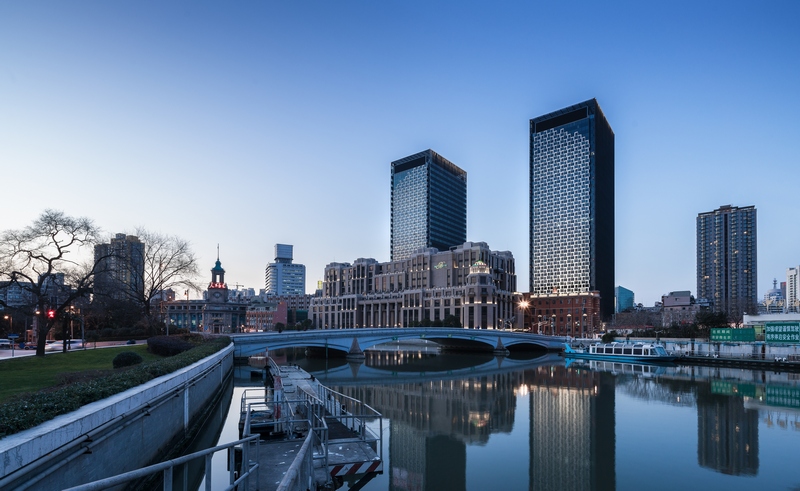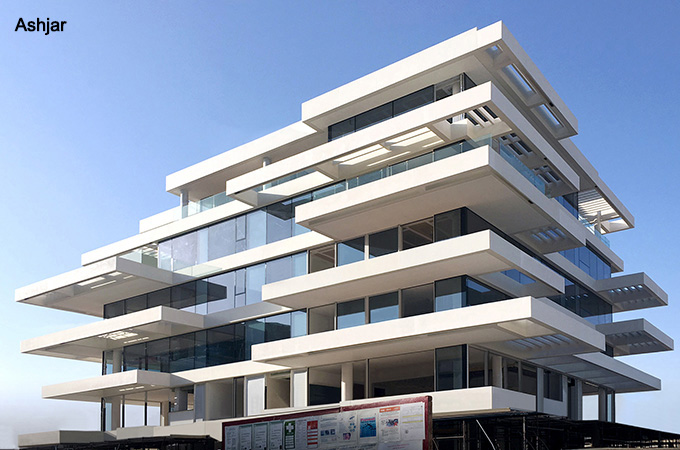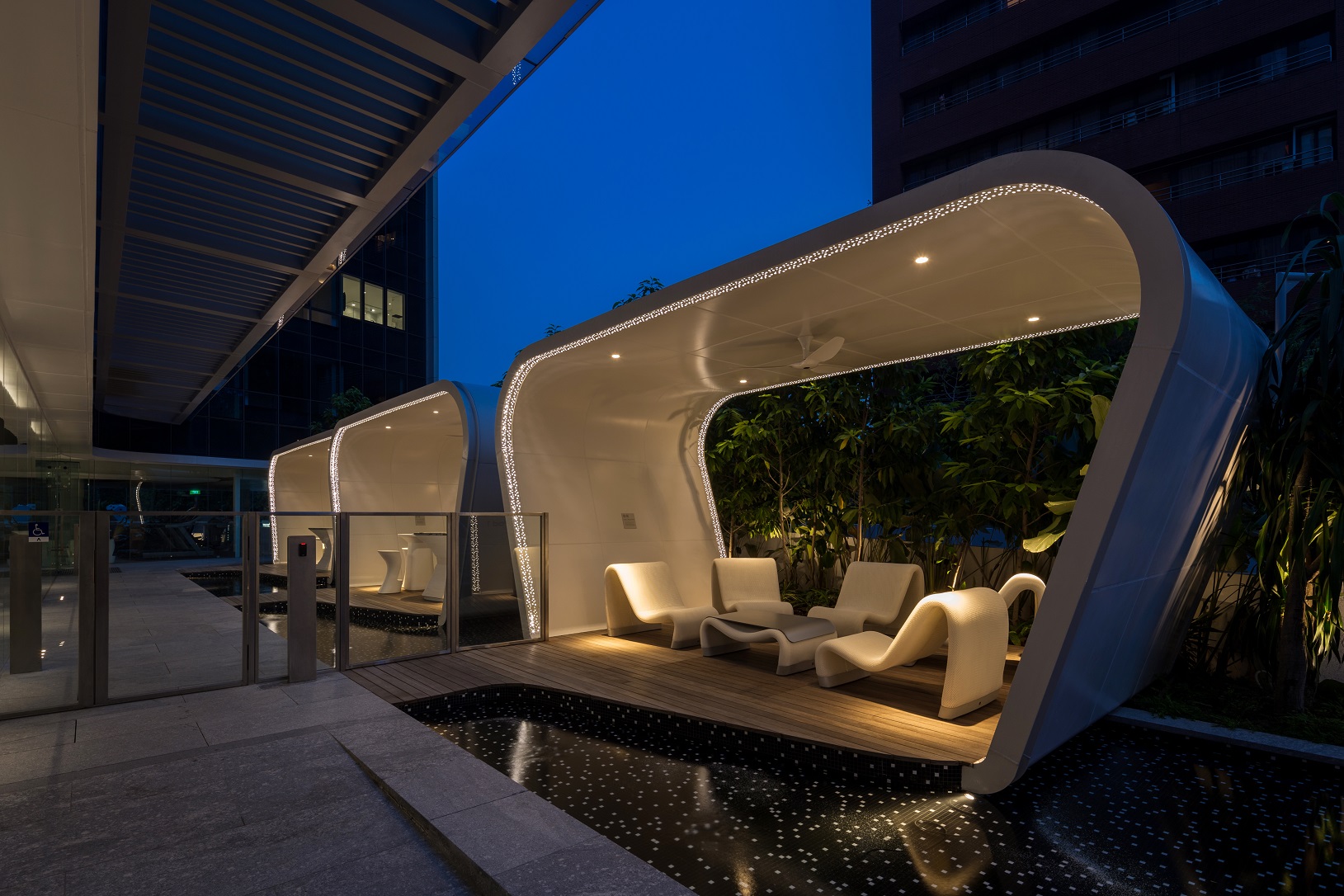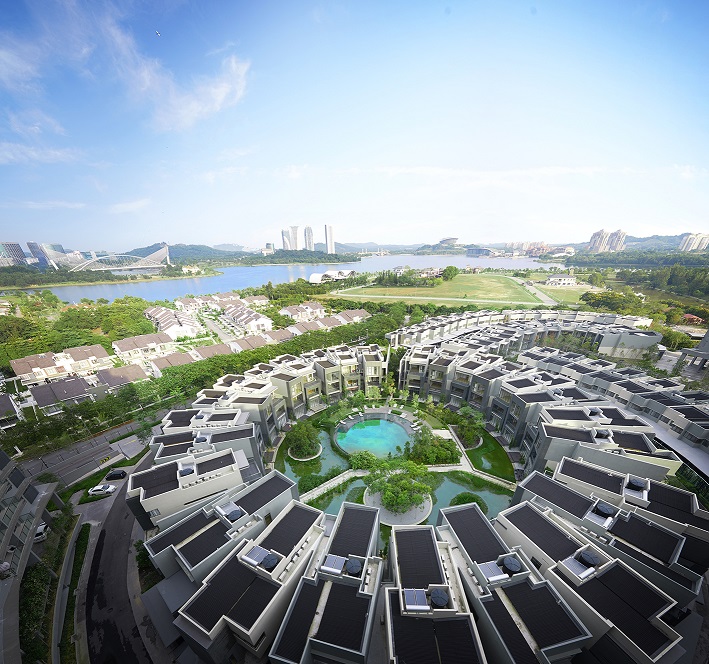China Optics Valley Convention and Exhibitio n Centre stands at the heart of Optics Valley on High-Tech Avenue in Wuhan, China, and is demarcated as a key public and functional zone where the annual CIOE event is held. This project also supports the conferencing needs of the neighbouring urban regions.
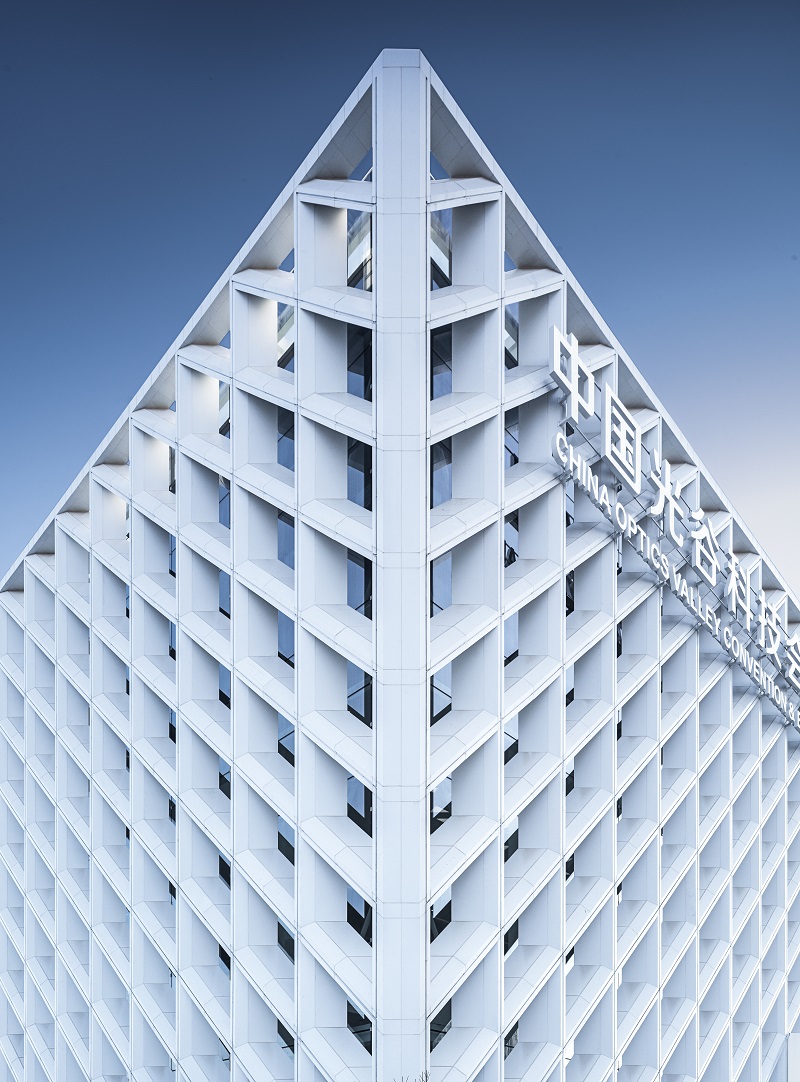
Spanning 54,362 square metres, it consists of a project area, public service centre and technology museum to the north of the High-Tech Avenue, the city’s main road. To the south of it is another core zone with high rise office buildings. To the north is an area dominated by lower public buildings harmoniously blended with Jiufeng Mountain in the vicinity. With a total floor area ratio of 1.78, the entire project took four years to build, from design stage in 2013 to completion in June 2017.
The China Optics Valley Convention and Exhibition Centre boasts a floor area of 96,513 square metres and is comprised of a convention and exhibition centre, conference centre, banquet hall, media reception area, registration hall and other spaces. Due to land constraints, it is designed by WSP Architects as a three-storey building. The first two floors are dedicated to exhibition activities and the third, conferences. Connected by the registration hall, both exhibition floors provide six large halls to accommodate 1,200 standard booths. At the western part of the building is an entrance lobby that greets visitors coming in from Songtao Road. There, an escalator takes them to the third floor for conference events.
The building façade design is inspired by the traditional Chinese handicraft of ivory sphere carvings to showcase the interplay of illusions and reality and of light and shadows. Geometric metal truss is adapted for the façade, which reduces energy consumption for air-conditioning by 30%. The glazed curtain walls with flowing shades and shadows have created natural interconnectivity between building interior and exterior, to deliver a modern, aesthetic sense of space. Apart from being an interface between city and space, the integrated façade system delivers an artistic monologue amidst the space for urban landmarks.
The design intent of the light cubes is to create light forms and integrate light with space. However, considering that light is intangible, colourless and formless and as ethereal as space, how does the building interact with light? The architectural design has applied the methods of utilization, optimization and celebration of light to create the latter’s interaction with building.
 Utilization
Utilization
The over 250m long registration hall, which receives visitors from High-Tech Avenue, is placed along the south side and west side of Convention and Exhibition center. The façades of registration hall, which consist of high-transparency glass and suspension cable type curtain wall, take the best use of day-lighting.
Optimization
Realizing the concept of passive shading, white, external mesh frames shelters the facade from the sun while their white colour gives it a sculpture-like quality. Under daylight, the shades cast on the surfaces
protect the registration hall from direct sun exposure to prevent the buildup of excessive internal heat and reduce its energy consumption.
Celebration
At night, the mesh structure becomes a showcase of lights, where LED light strips fill the gaps of the sun-shading frames. This integrated lighting system provides for dynamic light movements upon the structure, unleashing their beauty in the darkness of night to give the building a bright translucency in stark contrast to how it looks in daytime.
Standing on a node of major public transport routes, the registration hall connects the three storeys of 37 meters high inside the building. Here, the vertical transportation planning pioneered by China facilitates highly-efficient loading and unloading logistics activities on the different floors, to provide greatly for spatial flexibility. An ice-storage system has been put in place to manufacture ice at night, when the electricity load is at a low, and ice is melted during daytime to release cold air to reduce energy consumption. The architectural design reflects the judicious use of technology and modern practices, including energy-saving green expertise, to make China Optics Valley Convention and Exhibition Centre an exemplary landmark and public building.
The entire project has been completed under the constraints of land usage to meet the clientele demands on building function and scale. Aligned with the overall city planning to complement local skyline, the building reflects architectural understanding of the light criterion in design and its optimal application. Externally, it expresses the pursuit of technology and modernity while internally, lighting and filtering methods are used to achieve emission reductions and successfully create a lightcube building combining technology with culture.














