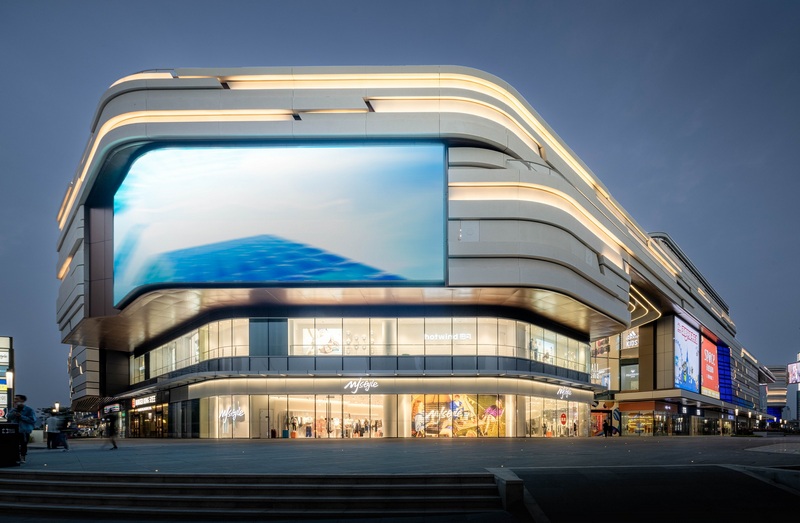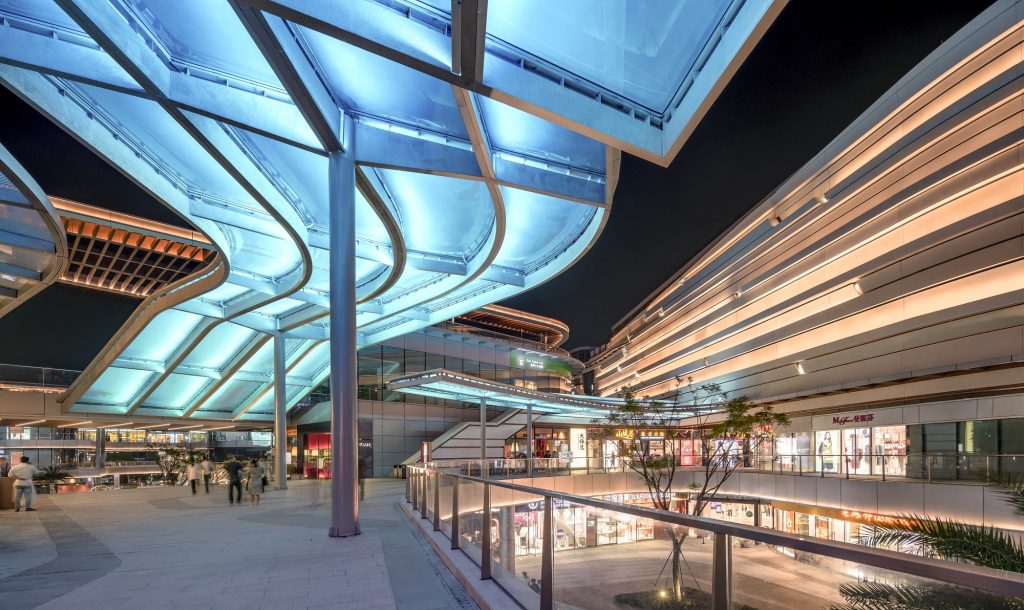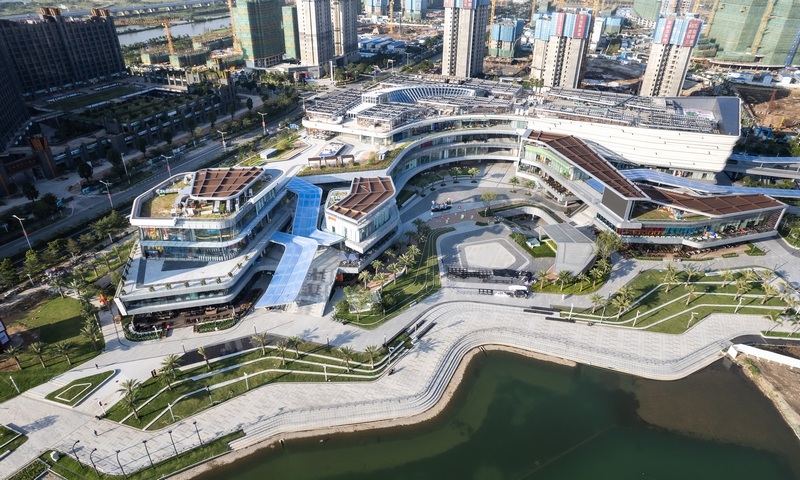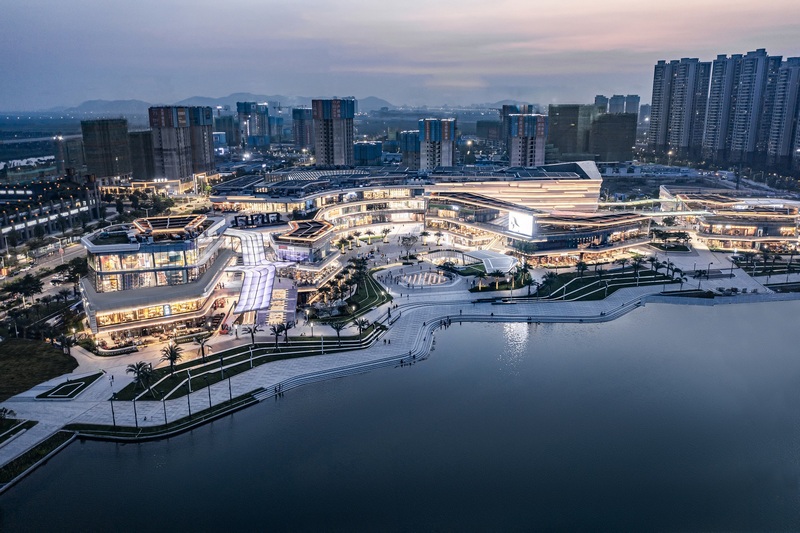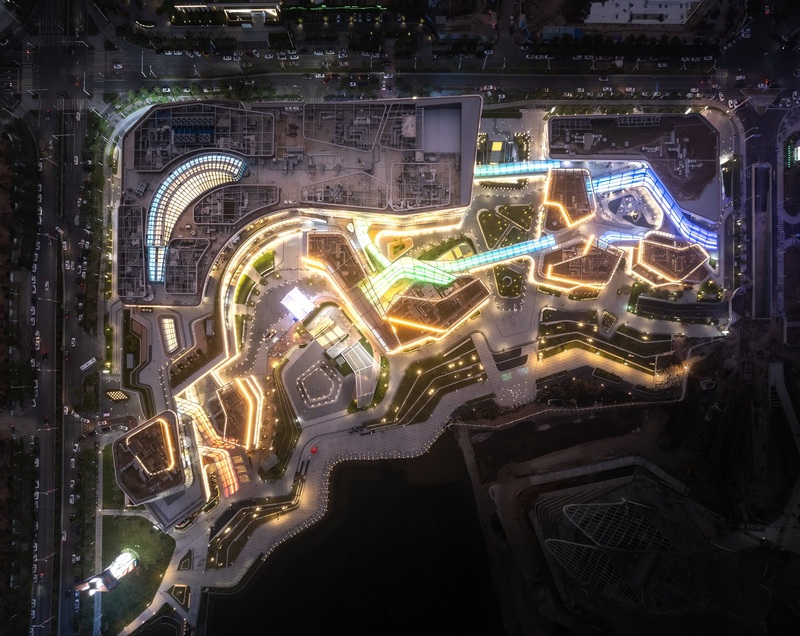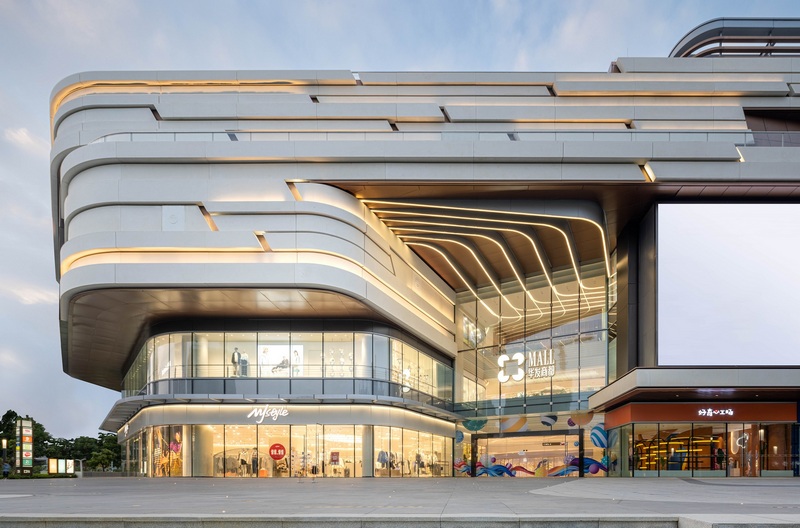International architecture practice, 10 Design (part of Egis Group), welcomes shoppers to the 117,000sqm designed mall that sits on the edge of Jinsha Lake in Zhuhai, China. Jinwan Mall is 10 Design’s second project to complete on Huafa’s Jinwan Aviation City, along with the recently built Industrial Service Centre and soon to be completed International Business Centre.
(按此瀏覽中文版)
Jointly led by Design Partners Ted Givens and Scott Findley together with Project Partner Miriam Auyeung (COO), the retail scheme envisions the integration of a traditional courtyard garden with hypermodern space. The development weaves together the main mall, retail street and the waterside pavilions consisting of F&B and retail spaces, with ample outdoor spaces opening onto the lake. The retail street and the mall are tied together with the glass canopy spine that allows for weather-proof connectivity and use of the amenities.
Facade concept, building materials and lighting
Based on a façade concept fusing historical influence and futurism, the mass of the mall is warped into an abstract garden wall maximizing street frontage, while creating a large courtyard garden facing the inner lake. The façade design was inspired by traditional Chinese garden walls composed of stocks stacked upon each other, characterized by a wonderful patina alongside an undulating form and contours. A futurist façade with implications of motion and time lends further expression to the classical garden wall concept. Design Partner Ted Givens said: “The façade pattern was generated using a rhombus form inspired by the 4th dimensional quality of the hyper cube, imbedding motion into the form and allowing idiosyncratic formal qualities.” The simple angled edge of the rhombus panels creates a slight unbalance and energy brought back into balance by the combination of multiple elements as in a stone wall. “
In the façade execution, the original idea was to use panels to create a clean modern expression. Metal, stone and ceramic panels were considered for usage during the design process. Ultimately, metal panels were used to project a cleaner and bolder look. The sheen of the metal also allows better interaction with the lightings and to catch a view of the low-angle sunset and sunrise lighting hues. The project Design Leaders Peby Pratama and Rui Zhang helped realise Ted Givens’ design intent with special assistance from Design Partner Scott Findley in refining the final facade details.
Lightings are used to amplify the sense of motion in the façade, call attention to the entrances and highlight the signage screens. The light magnifies the slots between panels, while selected panels are perforated to help create more open lighting spaces to enhance the experience of entry. Organic LED light slots are used to further attract people to enter the building, reflecting ripples of the lake and accentuating the organic nature of the inner courtyard.
Design Partner Ted Givens commented:
“Our design for Jinwan Mall transforms the regular shopping mall into an outdoor retail experience closely linked to nature, creating a new paradigm of how people experience retail spaces and bringing a new destination to Zhuhai’s Jinwan District”.
The urban frontage of the development along the roads creates an insulated appearance in contrast to the open, pedestrianised lakefront side of the mall. The perimetral wall facing the main streets is solid to prevent noise, except for two subtle openings acting as main entrances and glass fissures that allow dramatic views into the mall. The inner wall opens toward the lake and waterfront gardens via glass façades along with cascading down staircases and green terraces, blurring the line between the retail space and nature.
The circulation is made effortless like a meandering stroll through the garden, starting from the entrances to the mall’s atrium, retail street and opening up to the garden and lake, by multiple pathways and interwoven spaces. The development’s unique retail planning involving features such as the courtyard fountain and flexible waterfront space for pop-up shops and performance stages encourages gathering and lingering by visitors to the area. Project Partner Miriam Auyeung (COO) commented: “The Jinwan Mall development has been designed to maximise the nature and outdoor lifestyle of Zhuhai whilst tying it to the hypermodern concepts of discovery and exploration. This new retail destination will provide the city with a public landmark that is inviting and accessible for all.”
Project Data
Name Jinwan Mall
Location Zhuhai, China
Client Huafa Group
Scope by 10 Design Façade Design
Type Retail
Site Area 58,483sqm
GFA 117,000sqm
Status Built 2021
10 Design Team
Design Partner | Ted Givens, Scott Findley
Project Partner | Miriam Auyeung (COO)
Project Leader | Sonja Stoffels
Architecture | Peby Pratama, Joyce Lo, Vincent Fung, Yan Liu, Lufei Li, Wang Yang, Ruizhao Zhang, Echo Zhong
CGI | Yasser Salomon, Laura Simonsen
Consultants
10 Design – Lead Design Architect
Zhuhai Huafa Architectural Design Consulting – Local Architect, MEP and Structural Engineer
Benoy – Retail Consultant, Interior Designer
Shenzhen Sunmemory Lighting Technology Co., Ltd – Lighting Consultant
Visualisations by Frontop Photos taken by 10 Design, Photographer Zhang Chao and Jinwan Mall Design Department – ASL Atson Landscape
Visit 10 Design at www.10design.co.













