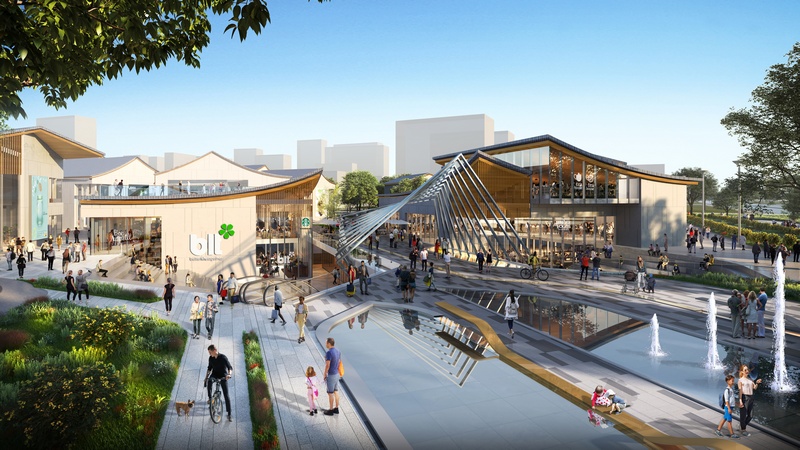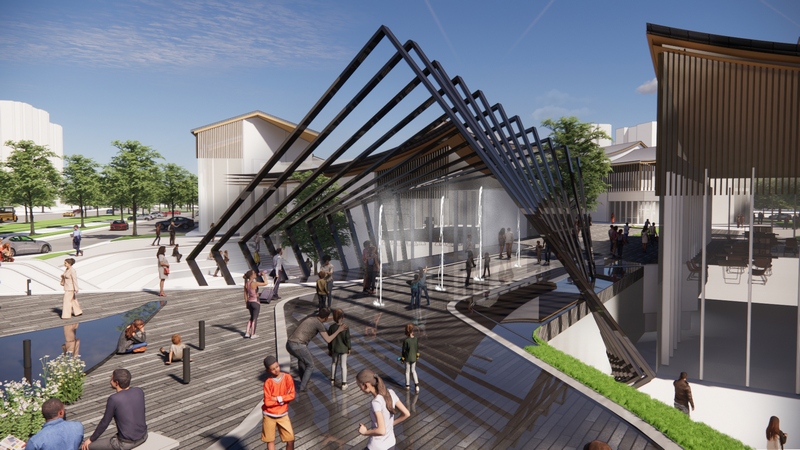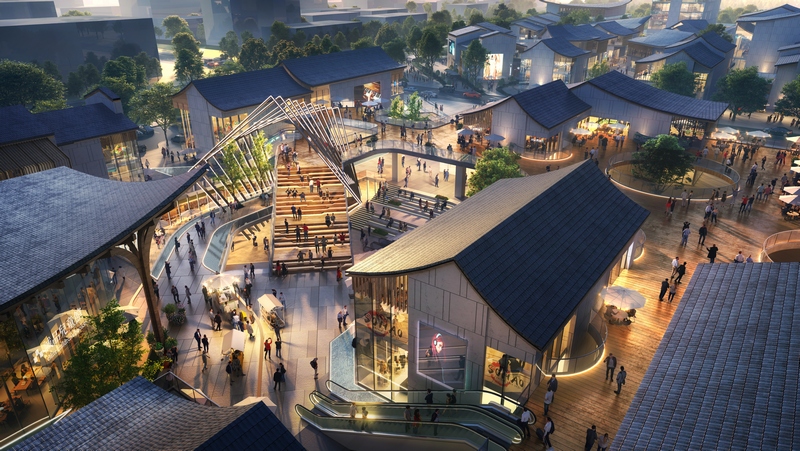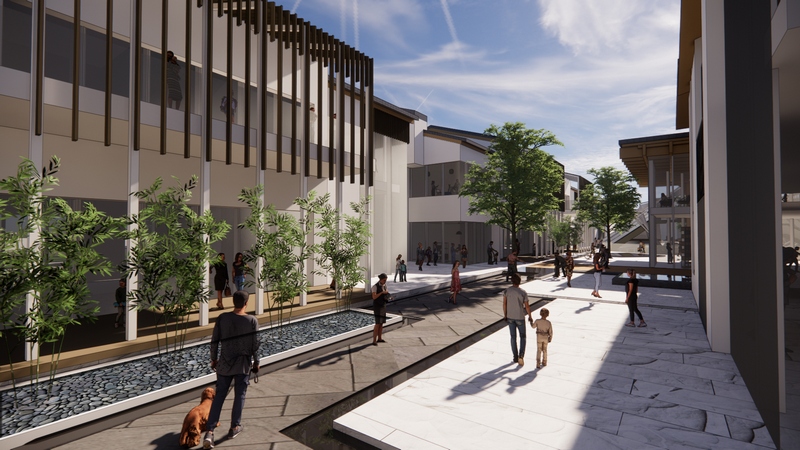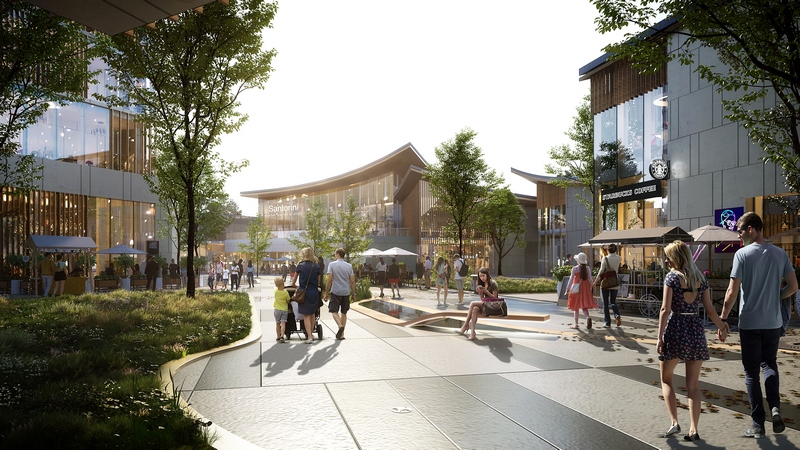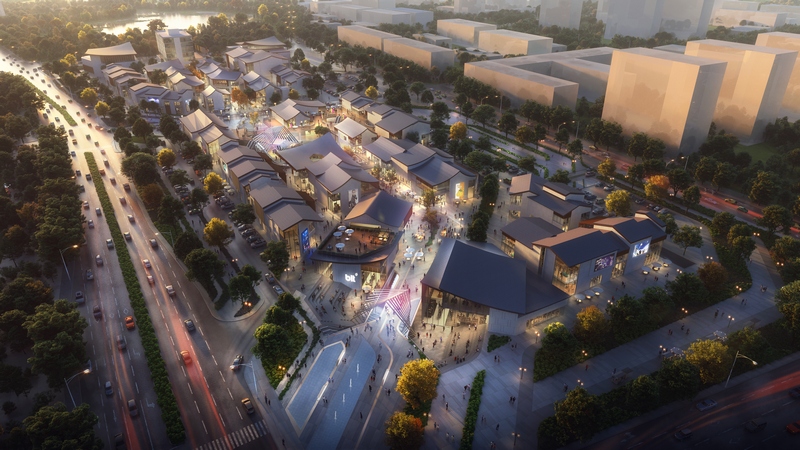
JATO Design International Limited has challenged itself once again with a retail precinct project in Changzhou Economic Development Zone. This project focuses on designing a main street located in Changzhou, Jiangsu that aims to bring back Jiangnan’s traditional image as “City by the water” while infusing modern elements of lifestyle in the design.
(按此瀏覽中文版)
The total area for retail businesses is approximately 48,393m2 (42,393m2 above ground and 6,000m2 underground) with the green area of 17,000m2. There are 27 buildings, most of which are for retailing purposes. The buildings around feature a theatre bar, a wedding banquet hall, a SPA club and a hotel.
With unique design points of view, high sustainability and significant benefits brought to the community, this will be one of the most prominent architectural designs in Changzhou, Jiangsu.
Design Inspiration
The design of the project aims to create a strong sense of belonging by capturing the essence of the traditional Chinese Jiangnan architectural design while adding unique landscape features that are related to the history and identity of ChangZhou.
In the ancient time, Changzhou was known as the “Dragon City” and “The City Full of Bridges”. Inspirations were taken from bridges, particularly the arch shape which is the centre of the design concept of the project.
There are two major architectural designs of the buildings in the district. First is the main street where a curved rooftop which resembles the shape of dragon will be built. The rooftop has a simple structure but is filled with elegant beams which makes the whole design modern.
Second is the courtyard which features a multi-level plaza named “Dragon Heart”. “Dragon Heart” will connect the main street with a sunken plaza which showcases the traditional landscape of Jiangnan. The mechanical and electrical systems (M&E) and extraction systems will be hidden inside the rooftop to keep the look of the façade sleek.
Full-height glazing walls with louvers on the façade are used to allow daylight to brighten up the indoor area. Retail businesses can surely benefit from this design as the whole area will look even more spacious.
Finally, a smart fogging system is used as a safe and easy way for maintenance. The system can also further enhance the visual impact of the water landscape design.
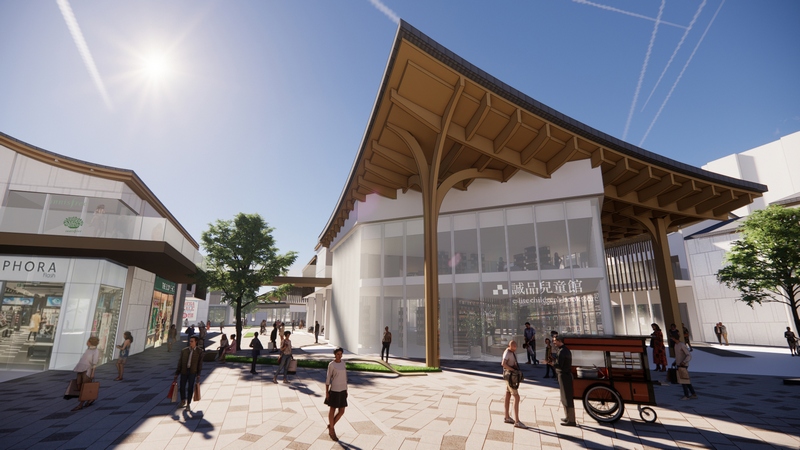
How the design objectives are met through impeccable design
One of the key objectives of this street project is to create a diversified retail street consisting of unique zones. This aims to create an amazing shopping experience while keeping the design aesthetics for potential design projects in the future. To achieve this, a set of systemised design is used for the façade. A well-coordinated plan where a raised platform and staircases are built can optimise the circulation in the place while complying with all the regulatory requirements.
When design brings a lot more to the local community than just design itself.
By incorporating different architectural elements, this project not only brings back the traditional sensation of a place for social gathering, it also connects the design concepts with nature.
Throughout the project, streets with specified dimensions and plazas with an appropriate distance between each other can further enhance the sense of space in the district. The quality of life of the residents will be improved as they will have more space for leisure activities and social events.
The use of new innovative technologies and modern design concepts is a true example of bringing the history of a place and the present residents together. This project is a piece of work that shows high sustainability as it preserves the local culture and identity of ChangZhou.
For further information, please visit Jato.com.













