Award-winning landscape architects ALN apply a holistic design approach from pared back minimalism to textured gardens and Star Wars.
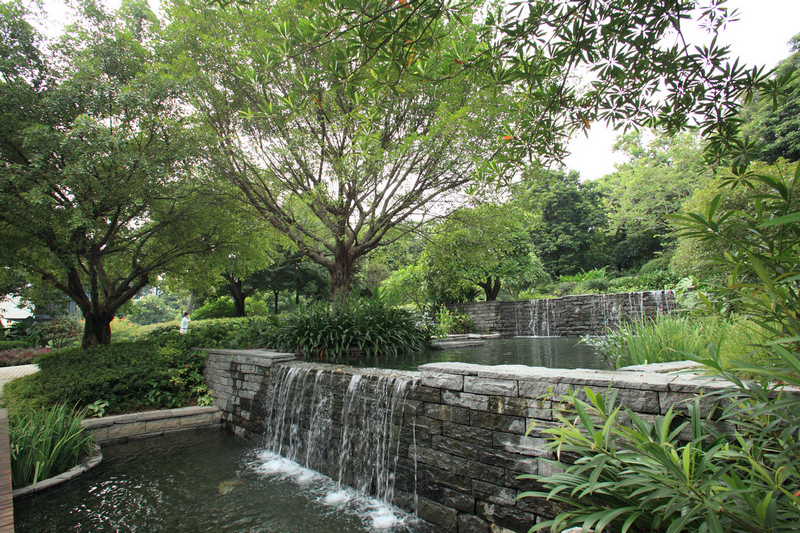
The science-fiction-heavy Sandcrawler design is one of a quartet of outstanding projects for which ALN has recently won awards.
ALN’s landscape for the Sandcrawler building in Singapore, creates a lush and tropical rainforest environment placed within the built environment. Water flows through the forest environment, cooling the space, filling it with an otherworldly aesthetic befitting the futuristic lines of the home of the Lucasfilm Singapore studios.
An atypical request from an uncommon client challenged them to place the Jedi Master – Yoda within the garden. He now stands as the distinctive water source of the stream of the forest, to be discovered by passers-by.
In 2014, the practice has received two merit awards from the Hong Kong Institute of Landscape Architects (HKILA) Design Awards and three honour awards from the Institute of Landscape Architects Malaysia (ILAM). The Sandcrawler also received The Presidents Design Award, Singapore 2014.
Adrian Norman opened the business in Hong Kong in 2005 with 4 staff. There are now 26 staff in Hong Kong and another 10 in the Kuala Lumpur office, which opened in 2010. Their staff includes nationals from The United Kingdom, Australia, Hong Kong, Malaysia, China, Korea, India and the Philippines which gives a culturally diverse approach to their design process. The firm has gone from strength to strength, currently focusing their design in all development sectors throughout the Asian region.
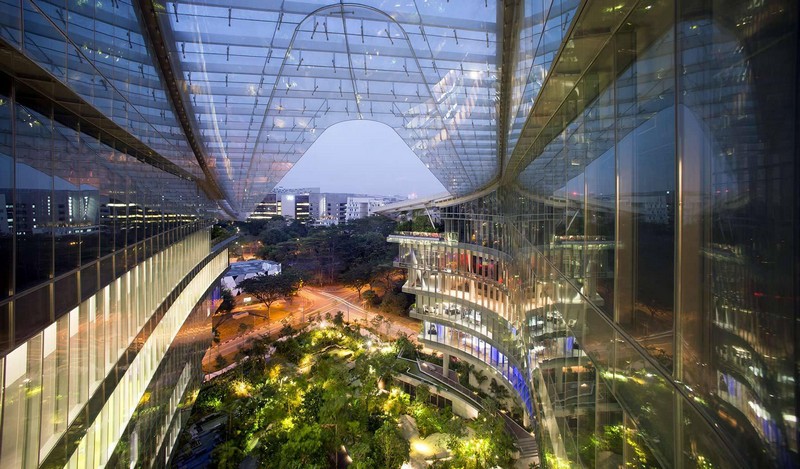
Simplicity
ALN has built a reputation for the creation of sophisticated and contemporary spaces with a focus on the marriage between the interior and exterior. Norman says the work the firm carried out on a private residence in Clear Water Bay, Hong Kong, was an example of the hidden complexity in a seemingly simple design. The private residential project was one of two ALN projects recognised in the HKILA Awards.
The project saw the property’s existing swimming pool given a sleek makeover, with an infinity edge boasting the magnificent views across the Sai Kung peninsula and South China Sea.
Norman says the simple materials used for the pool, pool deck, driveway and courtyards have a strong connection to the contemporary architecture and interior space, and the surrounding vegetation engaging the garden. They used minimal species for the planting, limiting the colour palette to green, white and yellow, ensuring synergy throughout.
The refurbishment also included developing a strong driveway arrival, creating an outdoor bar / pool terrace and a contemporary courtyard for the office annexe.
“In unique project opportunities like this, there is a lot of initial work ensuring you fully understand the site, including levels, sun direction and local climate, a lot of which we determined by studying the local vegetation and site walks with the client at the start. Then working around all these elements, and of course, respecting Client wishes, understanding the architecture and interior and the specific requirements of the property, we can develop a holistic design.” he says.
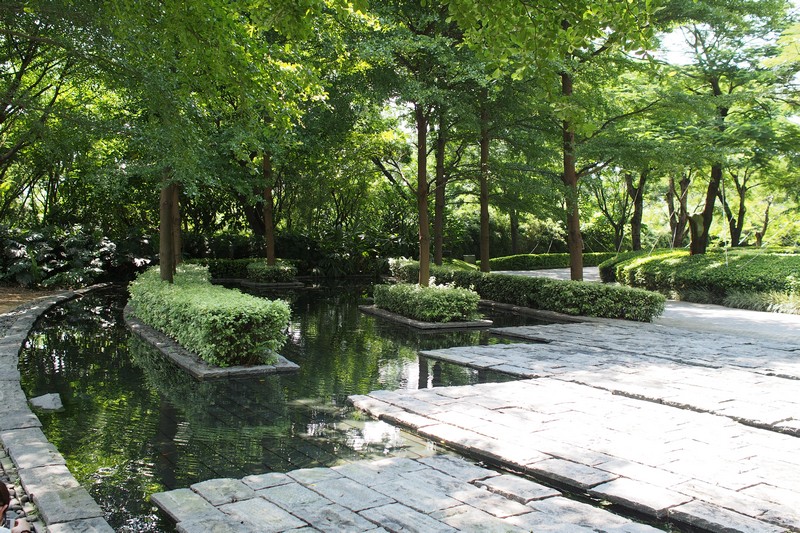
Gardens Of Seclusion
ALN’s work on the Gardens of Hua Wei in Shenzhen saw the firm pick up its second merit award in Hong Kong and an honour award at the Institute of Landscape Architects, Malaysia.
ALN have been commissioned on a number of projects for Hua Wei Technologies since they were founded in 2005, including this European-style garden with functional external courtyard meeting areas. Their design takes its reference from the natural picturesque landscapes of Europe, of rolling hills, green valleys, meandering streams, expansive lawns and changing colours.
This recent composition of work draws the eye and attention into a centrally scripted landscape that plays off the configuration of contemporary designed administration buildings set aside from Hua Wei’s main Shenzhen IT campus.
“In the early stages of the masterplanning workshops with the client and architects, we developed the landscape to reinforce seclusion from the adjoining roads. All of the buildings were arranged inwards.
We then dropped the landscape with considered level changes so it became a sunken landscape thereby forming terraces, embracing the landscape with clear visual and physical connection from inside,” he says.
ALN strove to connect the low-density environment with the landscape, including natural water cascades, reflective pools and a diverse range of plant material. The composition of materials include local granite, slate and timber which unified the clarity of landscape and architecture.
“The shaded cool spaces draw staff and guests into a green and communal external workplace environment, where private corporate meetings or elaborate events can be staged,” he says.
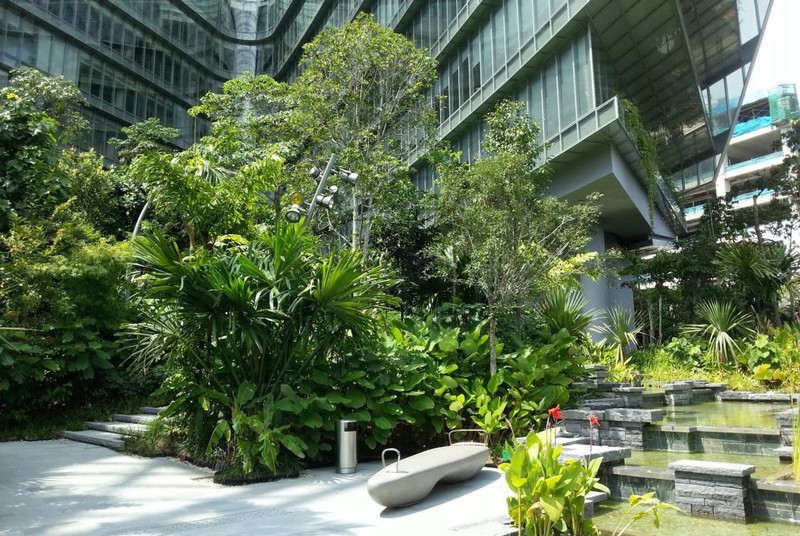
A Force To Be Reckoned With
Singapore’s Sandcrawler, Lucasfilm’s Singapore facility, was opened in September 2013. The facility is centrally located at Fusionopolis.
ALN were commissioned as design landscape architect alongside Andrew Bromberg’s design team at AEDAS in Hong Kong and Singapore, and Ong & Ong in Singapore.
The state-of-the-art building is the regional headquarters for Lucasfilm Singapore, The Walt Disney Company (SEA), and ESPN Asia Pacific.
Norman says the architecture of The Sandcrawler was inspired, designed and named for the renowned animation empire, so there was a need to ensure the landscape, which was predominantly public open space, complimented and reflected the unique and streamlined architecture.
“The client was very keen for the landscape to become ‘an environment scene or set’ from Star Wars,” he says. “Our original concept scheme was different, a lot more sculptural and we loosened it up gradually to create this forest environment in which the building has landed in, or is perceived to be passing through.”
In addition to the architecture, the garden space is also remarkable with the planting of more than 180 species of local plant species which were all specified, procured on field trips and set out on site by ALN .
“It is intended to be an overgrown forest that has germinated on its own, a landscape that is not normally associated with corporate landscapes,” he says. “That’s the intention – that over the next few years it really becomes an incredibly densely vegetated central civic space where you meander through a rainforest.”

A Woodland Enclave
Another of ALN’s awards recognises their landscape design for Swire Properties’ Mount Parker Residences. Addressing and respecting the existing surrounding woodland environment, arrival sequence, privacy and seclusion, infinity pool and spa, and sky gardens for the project.
Located at 1 Sai Wan Terrace, Mount Parker Residences is a stunningly designed development by Arquitectonica and DLN and is completed with a streamlined silver curtain wall facade. Set against the backdrop of Mount Parker, the development commands spectacular views of the harbour, adjoining woodland environment and city skyline.
ALN faced some clear constraints in their approach to the design. Norman says the entry to the site necessitated a considerable expanse of hard paving to remain open for vehicles, in particular emergency services, pedestrian movement and underground utility connection.
“To temper the uniformity of the finishes, we created a modular flag-stoned plaza, framed by tall and angular gabion walls incorporating vertical greening of varying heights and angles to create a strong arrival experience. The walls respond to the lobby facade’s and also provide screening to utility elements and most importantly, privacy and seclusion from the adjoining development. We also inserted glass in a segment of the wall, on arrival axis, borrowing views from the woodland beyond.”
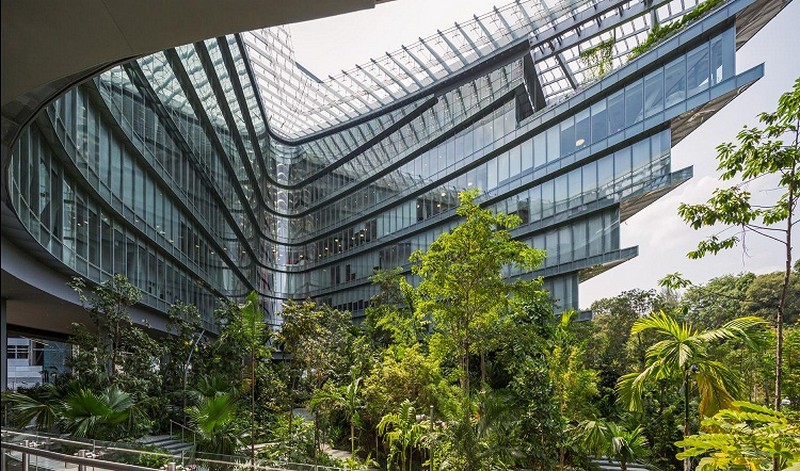
The Last Word
Norman says landscape design –for spaces destined for all sectors of architecture and masterplanning – should always be underpinned by a strong connection to the built form and reflects an understanding of the discipline of design to inform the scheme.
He says contemporary design should not be confused with simplistic design, arguing that it’s possible to retain rich detail and texture in a modern context.
“You can take contemporary design but not look at it in a minimalist way, which is often the case when people talk about contemporary design, but actually try and combine it and relate it back to some rich textures of planting types, considered materiality and bring curved forms back into a design, instead of always looking at the straight lines and strong geometries – dependant on the site of course.”












