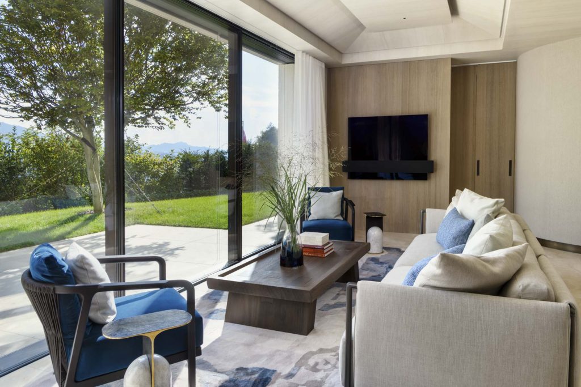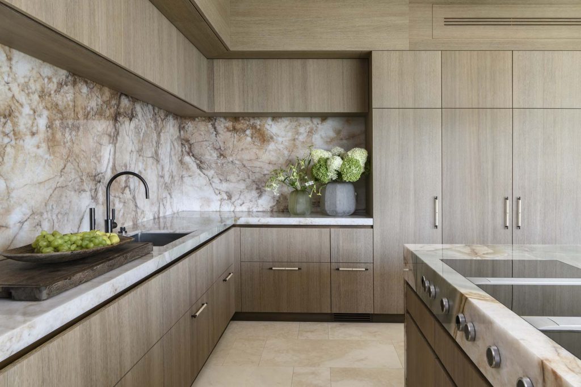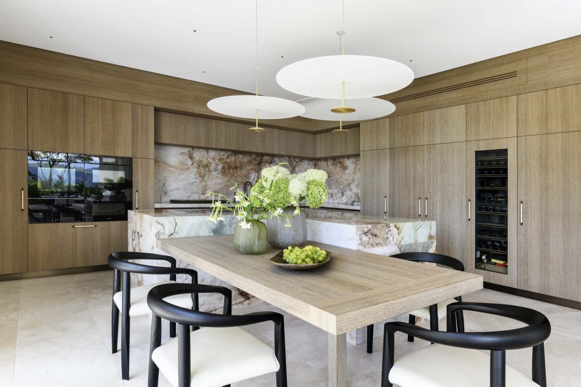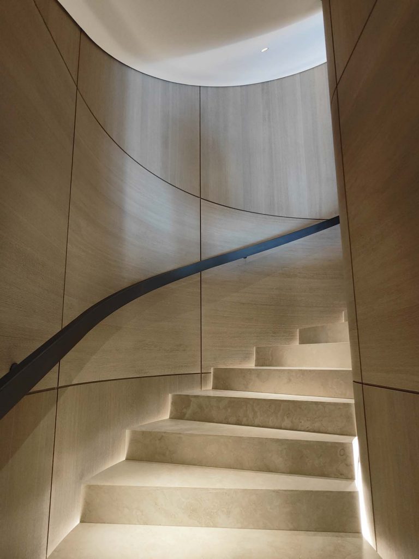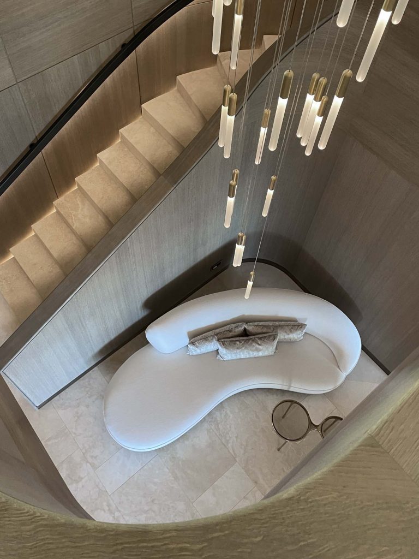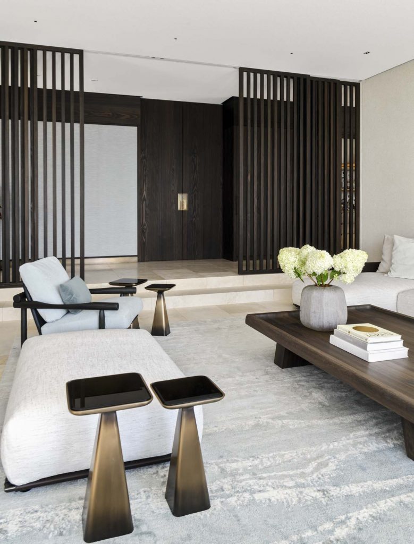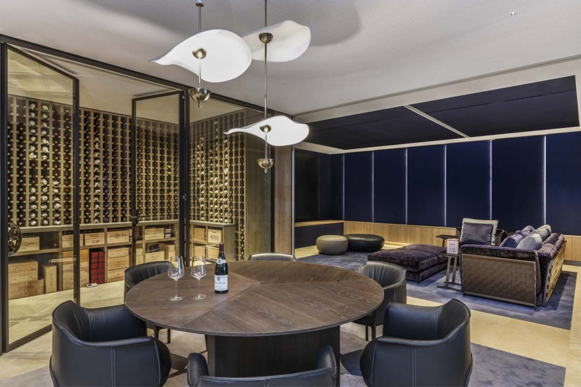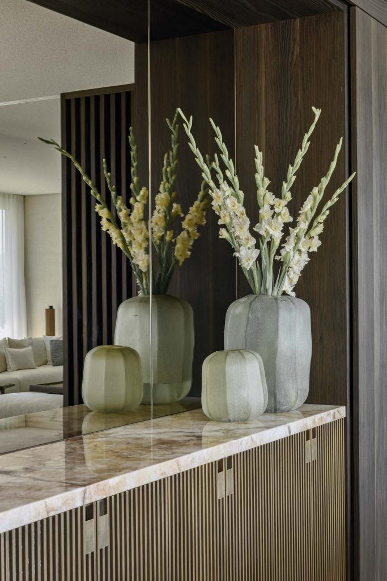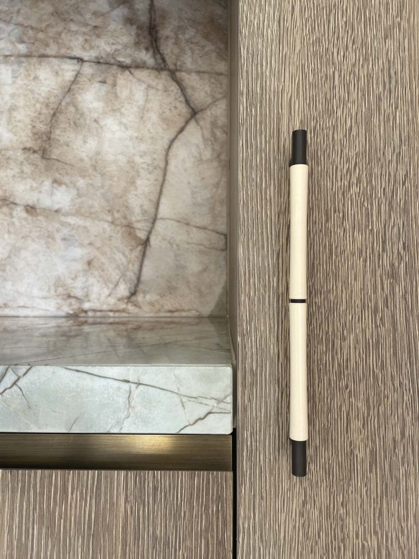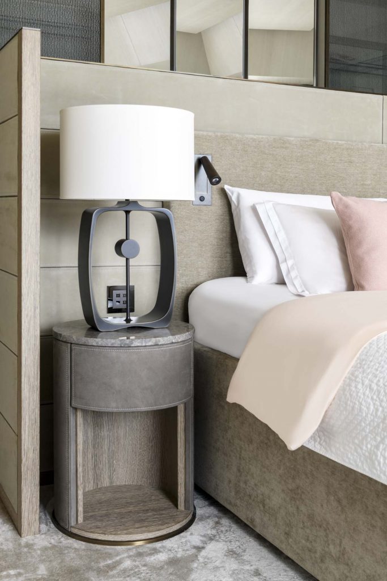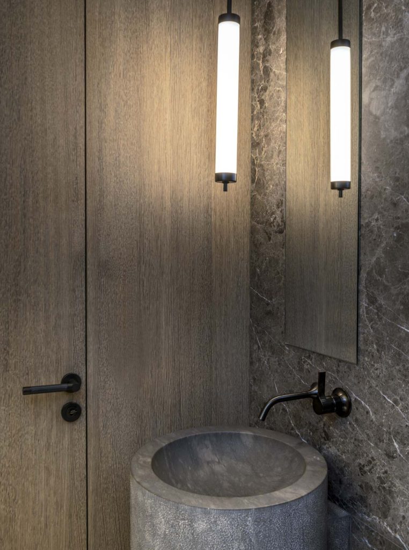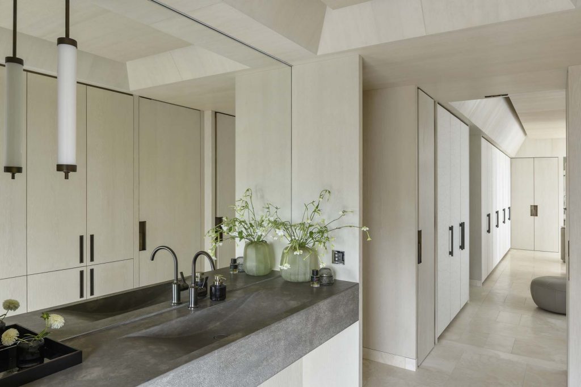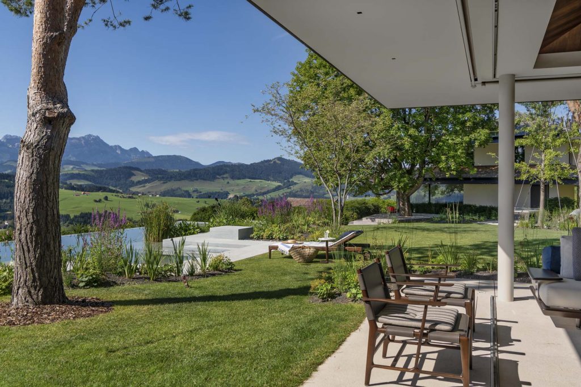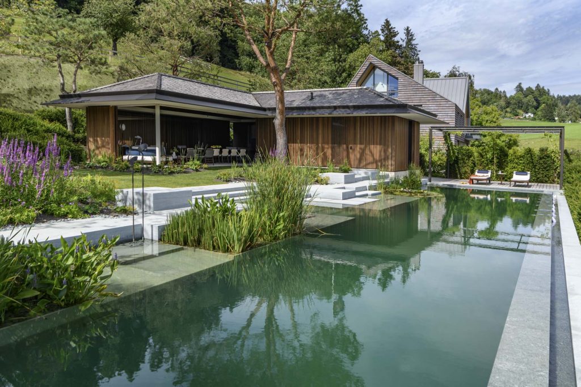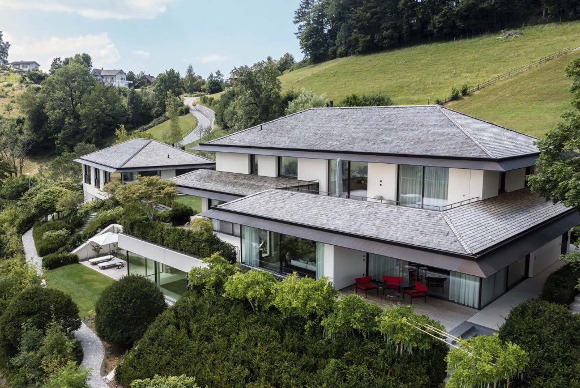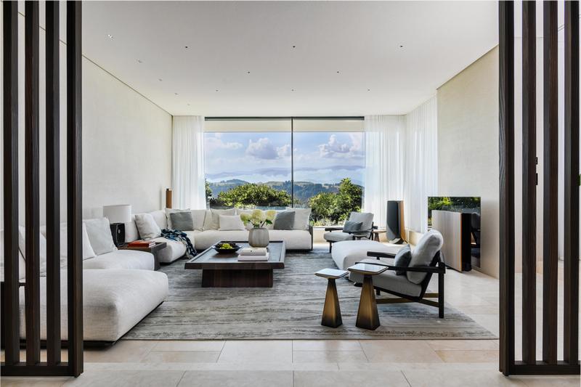
Bavarian wood specialists Schotten and Hansen collaborate with international interior architect Ina Rinderknecht to bring their nature-inspired design and cutting-edge timber technology to Villa Fernblick.
(按此瀏覽中文版)
When Ina Rinderknecht’s client first purchased the property that would become Villa Fernblick, he called her with excitement. The land, perched on a mountain crest in Appenzell, held a unique history—it was once a vacation home for nuns and their students.
“They already found the most serene space to create their sanctuary,” Ina recalls, reflecting on the mystical quality of the site. The challenge, as she saw it, was to respect the land’s spiritual legacy while introducing something new. “It was about reading the land, understanding and appreciating what was there, and then treating the new with respect.”
Set on this tranquil hillside, Villa Fernblick blurs the boundaries between architecture and the natural world. Designed to harmonise with its surroundings, the villa blends into the landscape rather than disrupts it.
“We wanted the roofline to disappear into the hill,” Ina explains, emphasising her commitment to creating a structure that would feel like a natural part of the environment.
The property includes a main villa, a guest house, and a thoughtfully designed garden, featuring a pool pavilion and a natural swimming pool. Ina collaborated with Schotten and Hansen, Bavarian wood specialists, to ensure that the villa’s interiors reflected the calming, spiritual nature of the land. Their craftsmanship is evident in the wood panelling that mirrors the natural tones and textures outside, creating a seamless transition between indoor and outdoor spaces.
Ina , who returned to Zurich to establish her practice after years of working on luxury projects from Hawaii to Milan, has built a reputation for creating spaces that are both luxurious and understated. Villa Fernblick captures the essence of its historical roots while thoughtfully incorporating modern design elements that complement and elevate its surroundings.
Design theory: holistic and harmonious
The villa’s design navigated community guidelines while aiming to evoke a distinctly Asian aesthetic. “We wanted to give it a notion of Asia,” Ina explains, reflecting her personal background and the desire to infuse the architecture and interiors with a serene, harmonious atmosphere.
One of the client’s specific requests was to avoid bare walls, which led to an exploration of yacht-inspired wall panelling. “The idea of the wall panellings coming from the yacht industry was very intriguing to us,” Ina notes. The challenge lay in integrating different materials to create a cosy feel without being overly decorative. Instead, the design focused on achieving a holistic, well-rounded interior architecture.
Heritage colour references played a role in developing a specific colour scheme, incorporating creams and ivories with subtle tints of natural shades, perfectly matched to the travertine floors with their off-white and yellowish undertones. Additionally, the use of strongly veined woods in deep browns added a layer of depth and structure to the space.
Ina’s approach to luxury residential design is both adaptive and respectful of context. “You’re not just a translator for your clients’ wishes; you also have to be a good reader of the time, location, and historical context,” she reflected.
Luxury, she explains, varies widely depending on cultural and personal preferences. “In Switzerland, some clients want shiny textures, while others prefer roughness and rawness.” This flexibility means that each project is unique, shaped by the client’s vision and the particularities of the landscape.
Ina likens her role to that of a detective, piecing together a design that aligns with the client’s aesthetic needs and cultural background. She noted, however, that her design philosophy leans towards a more serene, Asian-Italian understated luxury, rather than more ornate or traditionally British interiors.
A shared vision
When designing Villa Fernblick, Ina knew that the materials she chose would define not just the look but the very feel of the home. Schotten and Hansen were selected precisely for their ability to create a sense of natural luxury.
“You create that in a staging process,” Ina explains. “The bigger the spaces are, the more you need to structure them the right way—whether it’s colouring, lights, or material volumes. You have to respect the harmonies we create; it’s innate.”
This understated elegance is why Schotten and Hansen’s materials, with their rich textures and honest, natural quality, were indispensable. Their wood panelling doesn’t just cover walls; it transforms the physical experience of the space, making it feel grounded and authentic. “They’re honest, they’re real, they’re natural,” Ina adds, summing up the impact of Schotten and Hansen’s influence on the villa.
Ina’s admiration for Schotten and Hansen’s craftsmanship is born from experience. “I really fell in love with their material,” she says. “Once you stay in a room with Schotten and Hansen wood floors or wall panels, you’ll never go back to anything else.”
This was evident in a project in Italy, where the client initially chose a generic oak veneer for some rooms but used Schotten and Hansen’s colourful woods for others. The difference was stark.
“Once it was installed, they were like, ‘Wow, why didn’t we go with Schotten and Hansen right away?’” Ina recalls. This is the moment when clients realise that quality materials make a world of difference. “The results are miles apart,” she says. Even when budget constraints arise, the difference between using Schotten and Hansen’s materials and not using them is always significant.
Ina’s relationship with Schotten and Hansen, particularly with the founder Torben, is close and collaborative. “We’ve worked on several projects together, including some large villas we couldn’t photograph,” she says.
Their relationship deepened after Ina discovered Torben’s sampling of colours, which led to a shared vision. Together, they developed a showroom concept in Ina’s office in Erlenbach, showcasing a colour palette that aligns with an NCS system. This collaboration extended to exhibitions, like their launch at Clerkenwell Design Week in London, where they presented the possibilities of Schotten and Hansen’s veneers and colours. It was, as Ina notes, “very well received.”
New realms of creativity
For Ina, this project with Schotten and Hansen was more than just another collaboration; it was a springboard. “We’re constantly exploring new opportunities,” she reflects.
As Ina continues to experiment, her latest venture—a furniture line developed with an international Asian manufacturer—signals her intent to bring her designs to a global stage. “It’s fascinating,” she says, noting how this collaboration has grown beyond her initial expectations, now spanning continents with plans to debut at Milan’s Design Week next year.
But the villa remains a personal highlight, particularly the spa, where every detail was custom-made to perfection. The slatted wood, the emerald green stones, the heated stone benches—all contribute to a space that’s not just unique but irreplicable.
“Every corner is customised,” she explains, underscoring the bespoke nature of the project.
Looking ahead, Ina’s plans are as ambitious as ever. With new residential projects, a striking lakeside restaurant, and an innovative boat design on the horizon, her collaboration with Schotten and Hansen continues to evolve.
Credits
Architecture: Sito Architekten GmbH
Landscape Architecture: Enea GmbH
Lighting Design: Lichtkompetenz GmbH
Architectural Concept, Interior Architecture, Furnishing Interior & Exterior: Ina Rinderknecht
Photography: Reto Guntli and Agi Simoes
Text: Julienne Raboca












