The London 2012 Olympiad will be remembered for years to come as a spectacular success. This summer London never looked so good. The crowds that flocked to support all events brought an atmosphere to these Games unlike any other in recent memory. The venues themselves were the perfect settings for some of the most visually stunning, high octane sporting encounters ever staged.
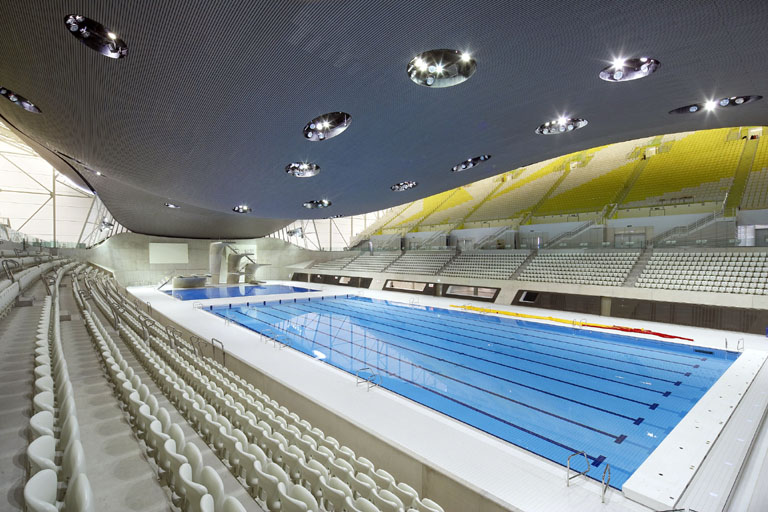 As with all of London’s main Olympic Park venues, the £269m London Aquatics Centre, unveiled in July 2011, was completed on time and budget and was the final of the six main Olympic Park venues to finish construction. International Olympic Committee Chairman Jacques Rogge said, “I have seen so many venues in my life but I had a visual shock when I came into the Aquatics Centre. Everything stands out: the harmony, the quality, the innovation. It’s a masterpiece.”
As with all of London’s main Olympic Park venues, the £269m London Aquatics Centre, unveiled in July 2011, was completed on time and budget and was the final of the six main Olympic Park venues to finish construction. International Olympic Committee Chairman Jacques Rogge said, “I have seen so many venues in my life but I had a visual shock when I came into the Aquatics Centre. Everything stands out: the harmony, the quality, the innovation. It’s a masterpiece.”
Secretary of State for Culture, Olympics, Media and Sport Jeremy Hunt added, “The build project for the London 2012 has been a huge success for the British construction industry, public sector and UK plc as a whole. The completion of the Aquatics Centre is the final permanent world-class sport venue to be finished on the Park and a proud moment for the ODA. The venues are stunning and the stage in now set for use to put on the greatest sporting show on earth.”
Legacy for Londoners
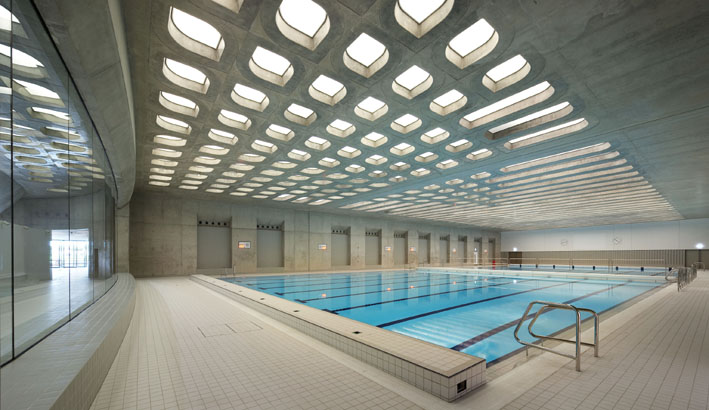 The architectural concept of London Aquatic Centre is inspired by the fluid geometries of water in motion, creating spaces and a surrounding environment that reflects the riverside landscapes of the 2.5 square kilometres Olympic Park. An undulating roof sweeps up from the ground as a wave – enclosing the pools of the Centre with a unifying gesture of fluidity, while also describing the volume of the swimming and diving pools.
The architectural concept of London Aquatic Centre is inspired by the fluid geometries of water in motion, creating spaces and a surrounding environment that reflects the riverside landscapes of the 2.5 square kilometres Olympic Park. An undulating roof sweeps up from the ground as a wave – enclosing the pools of the Centre with a unifying gesture of fluidity, while also describing the volume of the swimming and diving pools.
The Aquatics Centre is planned on an orthogonal axis that is perpendicular to the Stratford City Bridge, within the Olympic Park Masterplan. All three pools are aligned on this axis. The training pool is located under the bridge with the competition and diving pools located within the large pool hall enclosed by the roof. The overall strategy is to frame the base of the pool hall as a podium connected to the Stratford City Bridge.
The stunning waveform shape of its complex steel roof sweeps dramatically upwards in a smooth curve from the south end and then down again over the northern cantilever, while the western and eastern tips curve upwards at the edges. The 11,000m2 structure spans a column-free area 160m long and up to 90m wide. It is supported on bearings on two concrete cores 54m apart near its northern end and on a concrete wall at its southern end.
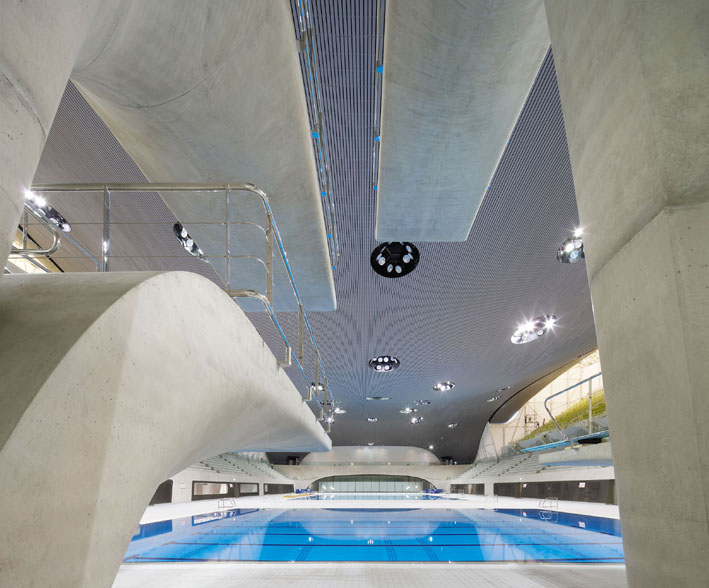 The roof contains about 3,200 tonnes of structural steel, of which 2,000 tonnes are fabricated plate girders with the structural connections totalling around 600 tonnes.
The roof contains about 3,200 tonnes of structural steel, of which 2,000 tonnes are fabricated plate girders with the structural connections totalling around 600 tonnes.
Double-curvature geometry has been used to generate a parabolic arch structure that creates the unique characteristics of the roof. The roof undulates to differentiate between the volumes of competition pool and the diving pool. Projecting beyond the pool hall envelope, the roof extends to the external areas and to the main entrance on the bridge that will be the primary access in Legacy mode. Structurally, the roof is grounded at 3 primary positions with the opening between the roof and podium used for the additional spectator seating in Olympic mode, then in-filled with a glass façade in Legacy mode.
This podium element contains of a variety of differentiated and cellular programmes within a single architectural volume which is seen to be completely assimilated with the bridge. The podium emerges from the bridge to cascade around the pool hall to the lower level of the canal. Several smaller pedestrian bridges will also connect the site to the Olympic Park over the existing canal.
The Aquatics Centre was designed with an inherent flexibility to accommodate 17,500 spectators during the London 2012 Games in ‘Olympic’ mode while also providing the optimum spectator capacity of 2,500 for use in ‘Legacy’ mode after the Games. LOCOG Chair Sebastian COE said, “After the Games, the venue will become a much-needed swimming facility for London with community use at its heart, epitomising the spirit of London’s bid – a Games which would bring lasting change and encourage people to choose sport.”
Andrew Altman, Chief Executive of the Olympic Park Legacy Company, said at the time, “The Aquatics Centre will be a unique facility in London that puts sports at the heart of regeneration. As a focal point for community, national and international swimming, it will sit at the centre of the south plaza – London’s newest public space which will welcome visitors to the Queen Elizabeth Olympic Park after the Games.”
The “green” Games
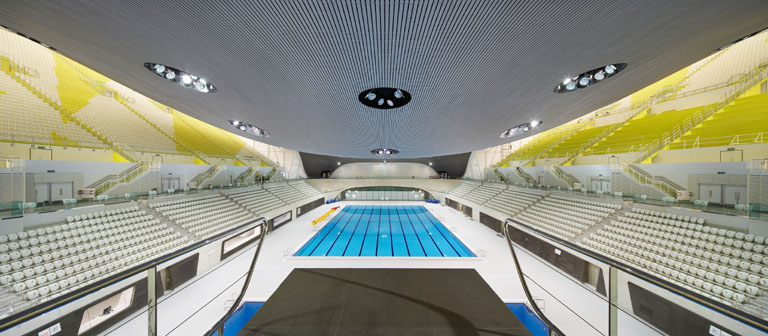 London 2012 Games organisers had the vision of creating a ‘green’ Games which would leave behind a lasting legacy. Olympic Park is the largest new urban park in the UK for over a century. It features 450,000m² of wildlife habitats including reed beds, grasslands, ponds, woodlands, 525 bird boxes, 150 bat boxes and artificial otter holts.
London 2012 Games organisers had the vision of creating a ‘green’ Games which would leave behind a lasting legacy. Olympic Park is the largest new urban park in the UK for over a century. It features 450,000m² of wildlife habitats including reed beds, grasslands, ponds, woodlands, 525 bird boxes, 150 bat boxes and artificial otter holts.
98 per cent of construction waste has been reused or recycled and diverted from landfill. This was the UK’s largest ever soil-washing operation with nearly two million tonnes of contaminated soil cleaned for reused for Olympic Park. The Games venues have been designed and were constructed with a range of sustainability features. As a prime example, the Olympic Stadium roof truss was made out of unwanted gas pipelines and recycled granite from King George V docks was used for the Stadium’ s river banks.
The Aquatics Centre featured 100% recycled aggregate used on almost all of the concrete within the centre and the use of GGBS (Ground granulated blast furnace slag, a by-product of steel manufacture) reduced the cement requirement by 50%. Hardwood veneers on plywood has substantially reduced the amount of solid timber required to clad the ceiling. The plywood comes from a renewable source. The overflow pool water is reused to in flushing the toilets.
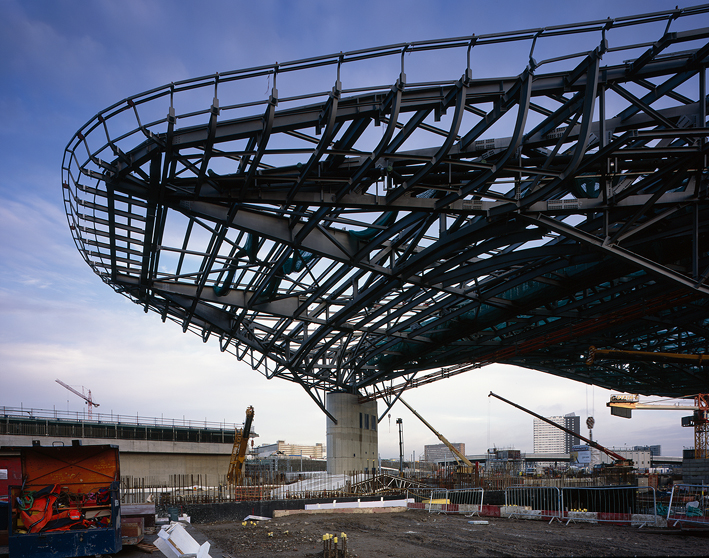 Construction started in June 2008 and was completed on time and with an exemplary safety record. Over 3630 people worked on the construction of the venue and over 370 UK businesses won contracts.
Construction started in June 2008 and was completed on time and with an exemplary safety record. Over 3630 people worked on the construction of the venue and over 370 UK businesses won contracts.
In total over 40,000 people have worked on the Park since April 2008 and over 1500 direct contracts worth £6bn have been distributed to thousands of companies across the UK. In July 2006, the ODA set out a challenging brief to clean and clear the Olympic Park site and build the new venues and infrastructure needed in time for test events by summer of 2011 – a year before the Games.
At the unveiling, ODA Chairman John Armitt said, “The Aquatics Centre will be a fantastic gateway to the Games in 2012 and much-needed new community and elite sporting venue for the capital afterwards. In July 2006, we published a delivery timetable which set out the ambitious target to complete the main venues a year before the Games. Today, with the completion of the sixth main permanent venue, I am proud to say that this has now been achieved on time, to budget, with a safety record far better than the industry average, and by setting new standards in sustainability and accessible design.”
“The completion of the Aquatics Centre is the latest chapter in a British success story where tens of thousands of workers and business from across the UK have demonstrated the ability of this country to successfully deliver major projects.”
London Aquatics Centre Fast Facts:
- Before construction could begin 11 industrial buildings were demolished and around 160,000 tonnes of soil was dug out of what was one of the more polluted areas of the Olympic Park.
- The sweeping roof which is 160m long and 90m at its widest point is an innovative steel structure weighing over 3000 tonnes with a striking and robust aluminium covering, half of which is recycled, resting on three supports.
- Zaha Hadid Architects’ unique design of six diving board platforms was constructed on site and included a 5m board; a 7.5m board; a 10m board and 3m springboards.
- All the three pools hold a total of 10 million litres of water.
- Over 850,000 ceramic tiles were installed in the pools, poolside and changing rooms.
- The Aquatics Centre was the second highest capacity venue during the Games, reducing to the smallest capacity venue on the Park in legacy.
- The Aquatics Centre had a capacity on 17,500 during the Games, hosting swimming, diving, synchronised swimming, water polo finals and the swimming element of the Modern Pentathlon.
- Since the Games, the venue is being reduced to a maximum capacity of 2,500 with the ability to add 1000 for major events and provide two 50m swimming pools with moveable floors and separation booms, a diving pool and dry diving area for a full range of community and elite use.
- Four skeletons were discovered and removed from a prehistoric settlement discovered on the site of the Aquatics Centre.
- There is 8.35km of water in and around Olympic Park
- 4,000 new trees were planted across the Olympic Park and Olympic Village
- 75p in every £1 spent was on “Legacy”












