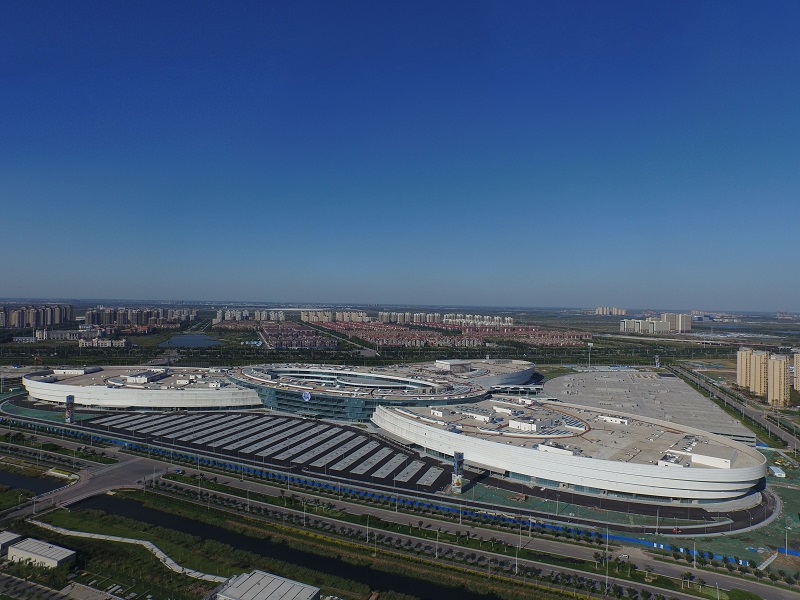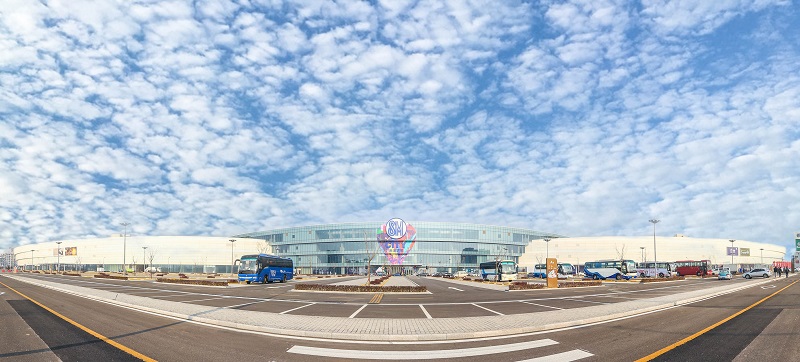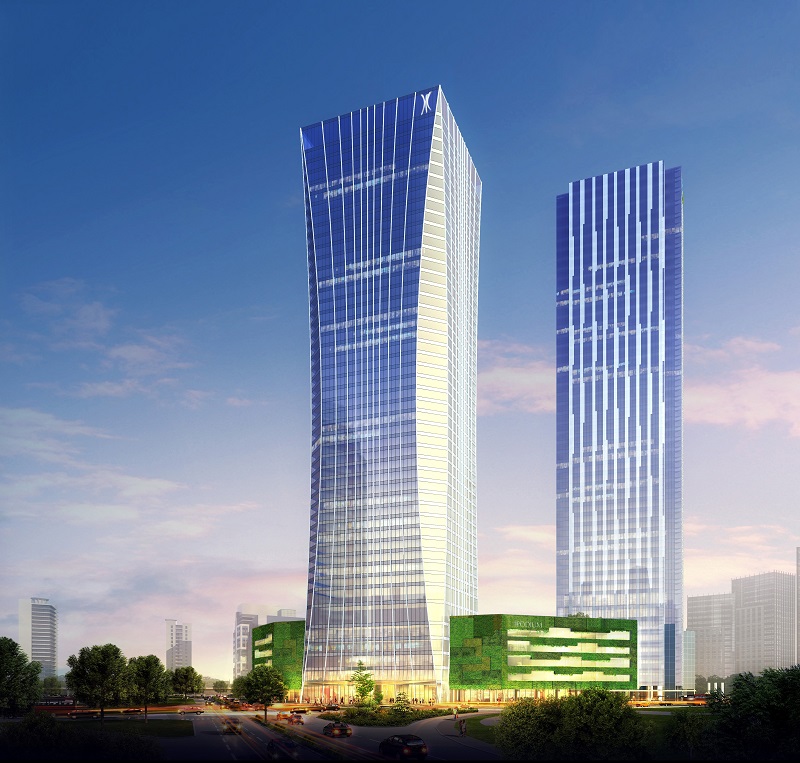Founded as an experimental studio in 1977 in Miami by Bernardo Fort-Brescia and Laurinda Spear, Arquitectonica celebrates its 40th birthday this year and prides itself on being one of the forbearers of humanist modern design. Renowned for their innovative use of geometry, pattern and colour, few in the architectural profession would dispute that having completed projects in 58 countries on five continents that they are pioneers of globalisation within the industry.

As architects of landmarks in Asia that include Festival Walk and the Cyberport Technology Campus in Hong Kong, the International Finance Centre in Seoul, the headquarters of the Construction Bank and Agricultural Bank of China in Shanghai, and the Mall of Asia in Manila, as they continue to stamp their hallmark design across the region. Indeed, the practice has recently won tenders for three new developments by developer and operator SM Prime Holdings: two in the Philippines, namely the SM Megamall Tower and the SM Keppel Mixed-Use Development, and the SM Tianjin Mall in the northern coastal metropolis of Mainland China.
SM Megamall Tower, Manila, Philippines The SM Megamall Tower is the latest addition to the Megamall master plan, the flagship retail project of the SM group, which located on Epifanio de los Santos Avenue (EDSA), Mandaluyong City, Metro Manila, opened its doors in 1991. Its undulating form makes the tower Manila’s new premier address and architectural landmark.

Located next to the semi-circular Mega Fashion Hall (also designed by Arquitectonica), the Megamall Tower comprises 92,200 square metres of office space across 50 storeys, with six levels of podium and three levels of basement parking. The core of the main entrance lobby has three lift zones and separate service and carparking lifts, intersecting a curved glazed exterior at ground level to merge landscaped exteriors and corporate interiors. In addition to connections to the Mega Fashion Hall, the pedestrian bridge across EDSA, and podium and basement parking, the Tower also features a mini-bus station and ancillary retail facilities at the podium ground level. Taking its cue from the Tower’s architectural design, the interior design is modern and corporate. A landscaped podium deck roof, naturally lit support facilities, including business centres and meeting rooms and numerous F&B outlets are located in the adjacent tower floor.
For Peter Brannan, director of Arquitectonica’s Hong Kong office, the rchitectural design of SM Megamall Tower represents the next step in the evolution of the second largest mall in the country and the fourth largest in the world. And while the original mall was a composition of rectilinear blocks, and the Fashion Hall a simple semi-circular curve, the Tower carries this progression to its logical conclusion through an S-shaped tower. This softer image is in stark contrast to the more prosaic rectilinear extrusions of the surrounding towers.
SM Keppel Mixed-Use Development, Manila, Philippines Continuing Arquitectonica’s relationship with SM Prime Holdings is the SM-Keppel Mixed-Use Development. Made up of the BDO and SM Keppel office towers and connecting retail podium, the two towers combine aesthetics, functionality, environmental response and commercial viability to create the latest landmark development in the city.
The prestigious BDO Tower formed the first phase and anchors the development. Sitting on top of the existing five storey Podium Mall, the 84,640 square metre, 47-storey tower overlooks ADB Avenue. Its symmetrical crossshaped structure provides ample corner office spaces overlooking the Ortigas and ADB district. Like the SM Megamall Tower it has a central core, which in this case is subdivided into three zones, each with vertical transport, natural daylight and generous ceiling heights.

The second phase of development is the 110,120 square metre SM Keppel Tower. Also located on top of the Podium Mall and 47 storeys high, this 48,640 square metre expansion will provide additional Grade-A office space supported by retail, entertainment and F&B facilities, creating the perfect working and corporate context for the BDO Tower. In addition to a major department store with its own basement food-hall, the development will include an assortment of international brand-name stores, a food court and small Cineplex, as well as retail, service and F&B outlets. A landscaped podium deck, with restaurants and bars located in the tower base, are designed to create a green, relaxed oasis for shoppers and office workers alike. Access to the mall will be provided through the podium deck skylight, providing natural daylight and irrigation to the upper levels of the mall. A multi-purpose hall is located on the podium roof between the two office towers providing first-class support for the office and retail users alike. Finally, the mall facade will adopt some of the patterns of the towers, creating windows with views of the interior.
Designed to both contrast and complement the completed orthogonal, masculine structure of the BDO Tower, the SM Keppel Tower incorporates chamfered, curved corners to create a softer, more feminine hour-glass profile, highlighted with curved shading fins which run up the full length of the facades. With analogies being drawn to the Filipino legend of ‘Malakas and Maganda’ or ‘Strength and Beauty’, the two towers of the SM Keppel Mixed-Use Development are reminiscent of different creatures that come together to form a harmonious whole.
For Arquitectonica’s Brannan, sustainability and innovation are key to this development. Pre-certified LEED Gold and currently undergoing full certification, sustainability features include rainwater collection and water conservation; energy-efficient lighting, airconditioning and curtain-wall systems; use of regional materials and recycling; and a landscaped ground level and podium deck opening out onto landscaped gardens.
SM Tianjin Mall, Tianjin, China
Strategically located next to Tianjin’s airport and in the heart of the Binhai district, China’s latest economic development zone, the SM Tianjin Mall is well placed to attract not only local residents, but also visitors and commuters from Beijing and the surrounding cities, as well as regional and international tourists and business travellers, who will be well served by the future hotels and convention centres being developed on adjacent sites. The Jinhan highway provides easy vehicular access, and future bus and MTR stations on the site will ensure good intermodal connectivity. With location a key advantage, the vision for the developers is to create a functional, efficient and user-friendly facility within a memorable environment.












