With the planet under stress from the activities of mankind, a sustainable approach to design and construction is needed. From habitat destruction to over-harvesting of resources and pollution of the land, sea, and air, the built environment has a direct, if not immediate impact on the world. But for Atkins, it’s not just a moral decision, but one that is business critical.
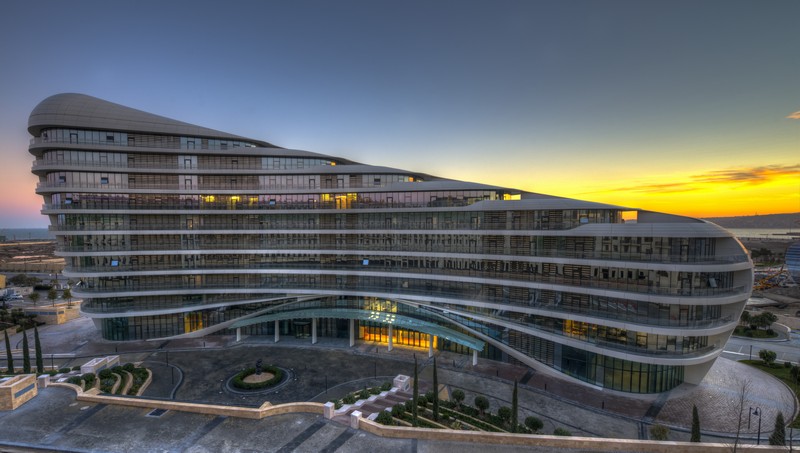
Ian Milne (Senior Design Director Atkins Hong Kong) explains further. “We believe it is important to represent to our clients that Atkins is committed to sustainable design as part of our integral design process along with our corporate responsibility. The construction industry makes a big impact on the social and economical development of our built environment. To implement sustainable values into our projects will help populate our immediate and global communities with “smart building” that contribute to our clients’ success. But we also ensure that our sustainable ideas are cost effective and result in life cycle saving within commercially attractive time periods.”
Such aspirations are not uncommon across the Architectural industry but Atkins are moving beyond aspirational concepts. They are uniquely able to now demonstrate their green ideas in a growing number of completed buildings across Asia. Each of these responds in different ways to the various climates of the region, but also always demonstrate a strong focus on the continents various rich cultures.
White City Gateway Building, Baku, Azerbaijan
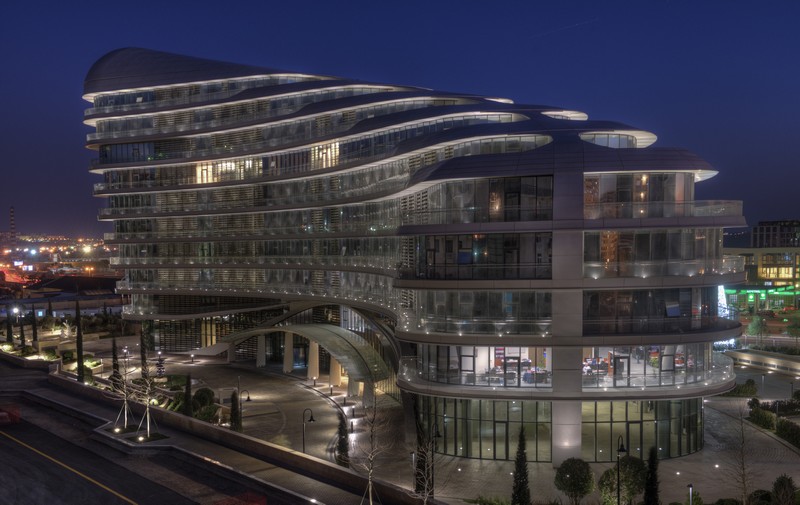
Baku White City Office Building is the first landmark in Baku White City. As in Tianjin, Atkins was also the author of the wider masterplan for this new city district. The masterplan was named as one of the “Best Central and Western Asia Future Projects” at MIPIM Asia in 2011.
The curvaceous flowing lines of the structure stands in contrast to the more formal Atkins TEDA MSD H2 Building project in Tianjin (shown on the following pages), showing that sustainability need not be a constraint on Architectural form and can manifest itself in many ways. Ian Milne explains “The form of a building is influenced by many factors some technical and some economic and some aesthetic. For our Architects at Atkins, the client’s aspiration is a key factor and results in unique solutions tailored to their personal visions. It is important that clients realise that choosing to build a sustainable building will not result in a specific appearance or style.”
The building will be the first BREEM certified building in Azerbaijan. Designed to meet the highest sustainability standards, the building had been assessed by BRE Global for the globally-recognised BREEM certification. Bicycle parking, water and energy efficiency, waste management, use of environmentally safe construction materials and other factors were taken into account during the construction of the building.
It is also clad with high-performance double-glazing that effectively blocks external noise. The three-layer roof made from GRP panels is weather and fire-proof and heat insulated. Every floor of the building has its own balcony with the five top levels featuring extensive terraces displaying views of the Caspian Sea and the city.
The pleasant temperate climate of Baku has one notable feature, that being the all year round windy conditions. The dramatic curved form is in part a response to this so as to avoid uncomfortable downdraughts and balconies.
The foundation stone of Baku White City project has been laid opposite the Office Building with a park created around the foundation stone designed by a Russian landscaping company, Hermitage Design. It includes cypresses, olive trees, pines, palms, bay-trees, hydrangeas, white lilac and other trees and bushes that were brought from various parts of the world and set out in the landscape territory in the shape of an amphitheater. The landscape design helps to reduce the heat island effect and avoid excessive water consumption for irrigation in Baku’s climate.
The building includes underground as well as street-level parking for both tenants and visitors, with the total number of 350 spaces.
TEDA MSD H2 Building, Tianjin China
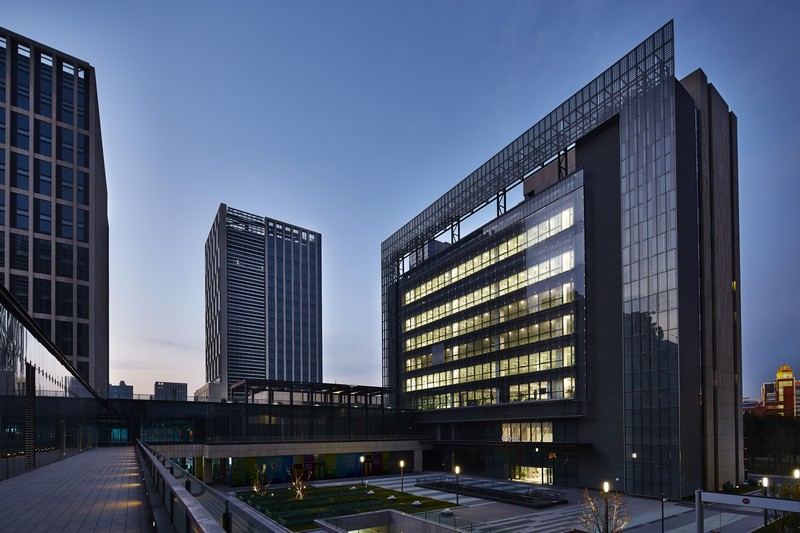
With its sleek lines and gleaming glass façade, the H2 low carbon building in Tianjin, China, radiates neo-modern appeal. But the beauty of this building is more than skin-deep. Completed in late 2014, H2 – a mixed-use development which includes offices, shops, restaurants and exhibition spaces – is one of the most energy-efficient buildings in the country.
The nine-storey block is the low carbon centerpiece of the Modern Services District of the Tianjin Economic-Technological Development Area (TEDA), about 80 miles south-east of Beijing. This masterplan was also designed by Atkins and will extend the vision of H2 to a city scale.
In addition to its role as a commercial building, H2 is designed as a showcase for green building technologies – all the way from its low carbon basement demonstration area to its 50-metre high landscaped roof garden, which helps keep the building cool in summer.
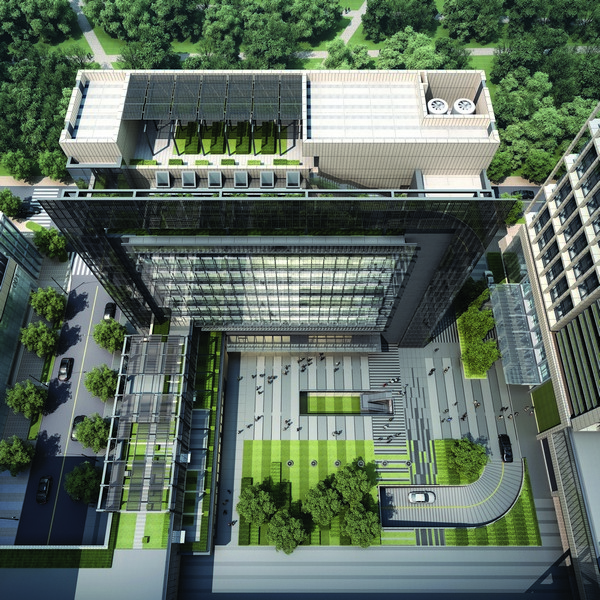
H2 reflects China’s growing determination to halt the environmental damage that has beset its economic expansion over the past 30 years. Increasing interest in green certifications – which exceed the minimum energy efficiency standards laid down by governments – testifies to that commitment. The green building schemes under which H2 is accredited are China Three Star, CASBEE (Japan), BREEAM (UK) and LEED (US).
Green labelling schemes such as these provide independent recognition of not only a building’s low carbon and resource efficiency credentials (including aspects like energy, water, and biodiversity) but also its ability to provide a comfortable, safe and attractive environment for the people who work in it.
Green buildings can be more expensive to design and construct than conventional structures, but not all green buildings cost more. Research cited in a recent World Green Building Council report suggests that the cost premium for a green building over a conventional code-compliant one is in the range of -0.4 to 12.5 per cent. H2 is a case in point with construction costs that are close to the industry standard.
Upfront costs can also be recouped. H2, for example, is designed to use 30 per cent less energy than a conventionally designed building, so running costs are lower and the payback period on the costs extremely short. As a result TEDA’s H2 building was selected by MIPIM Asia 2014 as one of the most sustainable new buildings in the region.
South Quarter, Jakarta, Indonesia
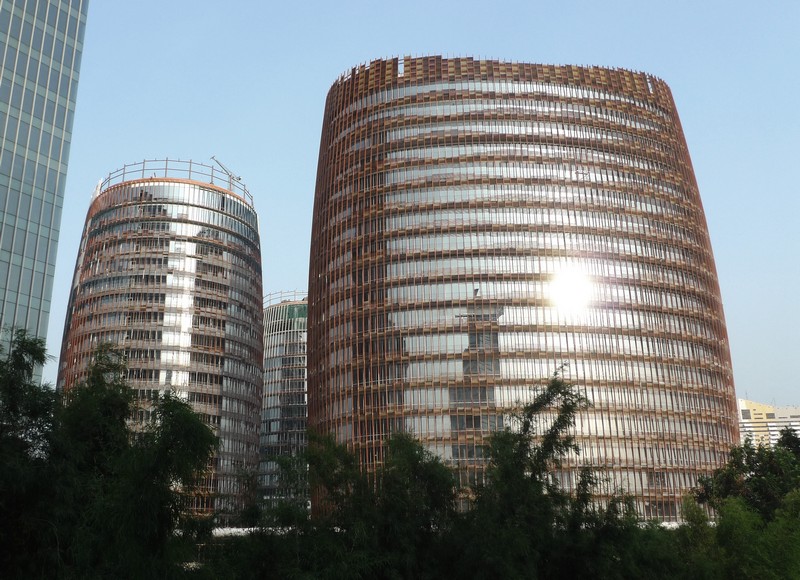
The concept design took inspiration from natural Indonesia its indigenous vernacular architecture. Elements of architecture are reduced to minimal shapes and geometry creating harmony between buildings and landscape in a natural environment. The organic layout blends forms into each other producing a fluid combination of internal and external spaces promoting a healthy living and working environment.
Sustainability was central throughout the design approach, as was the development’s contribution to South Jakarta’s public realm. The magnificent ETFE dome with retail hub below and multifunctional deck above forms a key focal plaza for the whole development, while carefully designed landscape elements, al fresco dining areas on waterborne timber pads and varying quality outdoor spaces create an alluring experience for the visitor.
The facades louvres and overhangs have been carefully composed as a result of a close computer generated analysis that balanced of natural daylighting and solar shading of the office space within. As a result the overhangs and louvers were carefully tuned according to the various orientations of the buildings. The resultant functional pattern was complemented by an innovative balustrade overlay inspired by the ubiquitous hand woven Indonesian baskets. The solar orientation specific, shading calculator was then developed further for the project and applied to every glazed element to establish the correct number of shading louvers with respect to the variable overhang and solar exposure.
This ensured the solar gains were kept within limits to enable the building to use low energy environmental control systems. Passive building elements are included in the environmental control system, with thermal mass from the concrete frame providing temperature stability and a high performance thermal envelope to reduce infiltration and thermal conduction gains. This innovative organic facade design using sustainably sourced timber louvers contributed to an overall reduction in energy demand by 35% in comparison to typical buildings of this type in Jakarta.
Summary
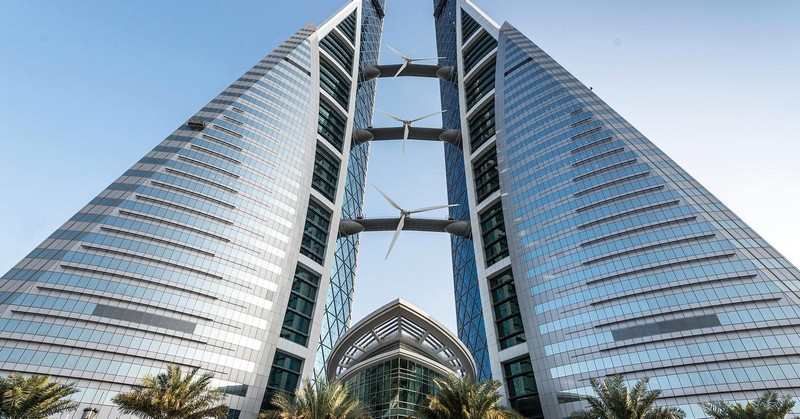
When you look at economics in terms of sustainability, you need to consider the life-cycle costs of the building, including the operational cost. A green building might cost more initially, but there are huge operational savings throughout the life of the building. So if you look at the whole-life cost, it actually saves you money.
Smarter buildings are integral to the greening of cities, but they aren’t the end of the story. What happens between buildings – and beyond them – also has significant implications for sustainability. New approaches to planning are helping to minimise the negative effects of urban development, and to create more attractive and livable cities.
It is also to be remembered that sustainable solutions devised in North America or Europe can’t simply be imported to the various regions of Asia. This diversity needs inventive designers, such as Atkins, who are sensitive to the environmental, cultural and economic context of their work.











