Located on arguably Shanghai’s most famous shopping strip, the tree-lined Huai Hai Road, the city’s first late night shopping precinct, iAPM, has opened to the public.
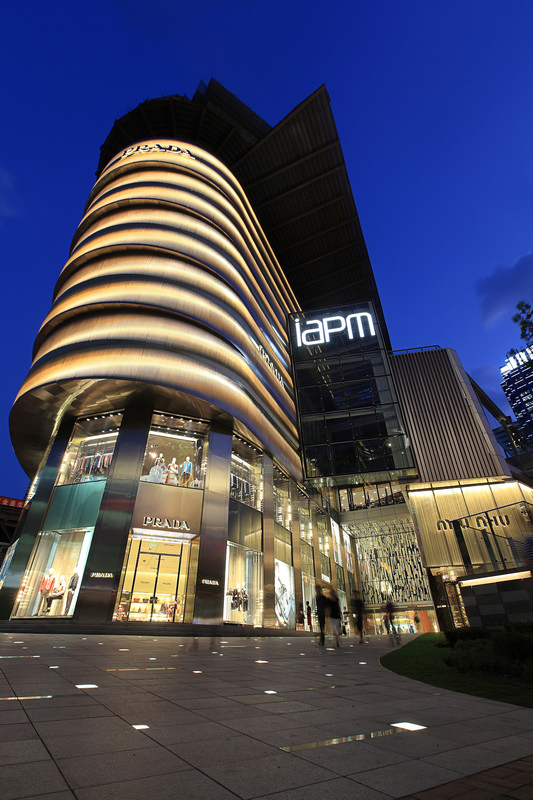 Designed by leading international Masterplanners, Architects, Interior and Graphic Designers, Benoy, the firm explains how iAPM has become the new hot spot for trendy dining, fashion and entertainment, and also an award-winning integrated development changing the landscape of Shanghai.
Designed by leading international Masterplanners, Architects, Interior and Graphic Designers, Benoy, the firm explains how iAPM has become the new hot spot for trendy dining, fashion and entertainment, and also an award-winning integrated development changing the landscape of Shanghai.
Gold winner of MIPIM’s Best Retail and Leisure Development in 2013, the new iAPM development brings to the Puxi district 110,000 square metres of leading retail and leisure over seven above ground levels and three basement levels. As the name embodies, the mall has been conceived as a day to night experience, am to pm, offering a late night shopping agenda supported by a diverse dining and entertainment scene along the generous, landscaped terraces overlooking the bustling district.
“While iAPM has a commercial agenda and strong retail personality, what visitors may not realise is how Benoy has used the backdrop of the city and its strong cultural and historic influences to really meld iAPM into the evolving landscape of Shanghai”, explains Benoy’s Director, David Buffonge.
“Our design has worked to elevate iAPM beyond a ‘retail podium’, creating a new architectural typology for the area. It’s this uniqueness, we feel, which has attracted the flagship tenants, awards praise and the flocks of visitors we see enjoy the space every day”.
Shanghai International Commerce Centre (ICC)
iAPM is not a stand-alone development; it has the added benefit of integration to the wider, 220,000 square meter Shanghai ICC scheme also undertaken by Benoy.
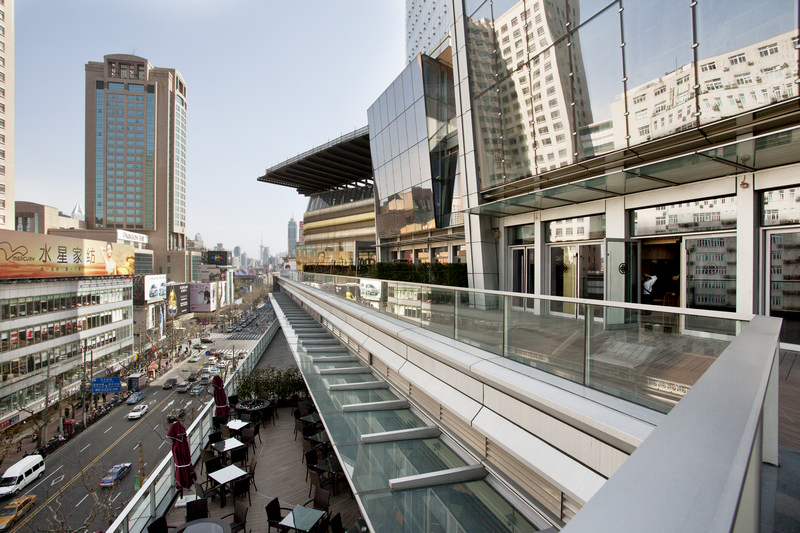 “Shanghai ICC brings together Commercial, Retail and Residential as a mixed-use platform with two Grade A international office towers and a luxury residential tower drawn together at their bases by iAPM”, notes Buffonge. “Essentially Benoy saw iAPM as the heart of Shanghai ICC which represents the future for mixed-use schemes in the city – the ultimate in commercial, lifestyle and retail destinations under one roof”.
“Shanghai ICC brings together Commercial, Retail and Residential as a mixed-use platform with two Grade A international office towers and a luxury residential tower drawn together at their bases by iAPM”, notes Buffonge. “Essentially Benoy saw iAPM as the heart of Shanghai ICC which represents the future for mixed-use schemes in the city – the ultimate in commercial, lifestyle and retail destinations under one roof”.
The first commercial office tower for the scheme was completed in 2011 and is now home to Benoy’s Shanghai headquarters. Completion for the second office tower is expected in the first half of 2015, and the residential tower to open later this year. The integration doesn’t stop with the towers and retail podium, extending below ground to the seamlessly connected three-line major MTR interchange station located directly under the site.
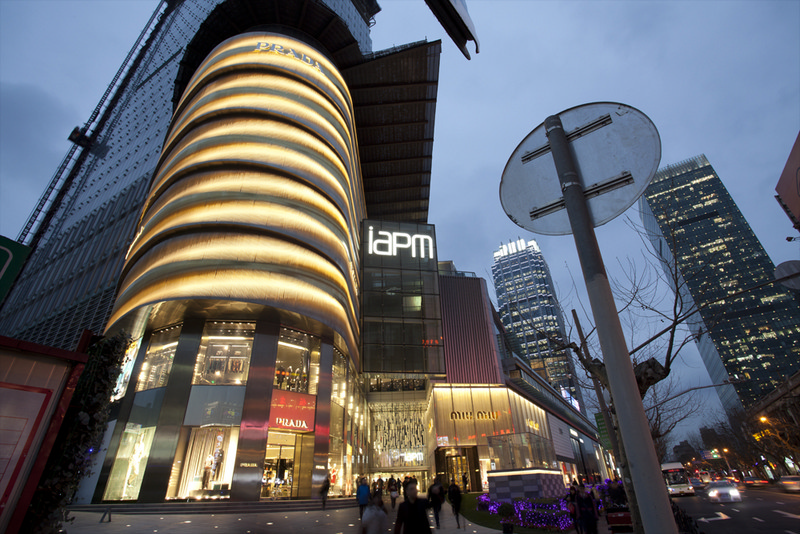 Buffonge continues, “The public transportation connection to iAPM and ICC is a real asset for the development. Not only promoting the idea of a greener, more sustainable future with heightened connectivity for the Shanghai community, it also presents a unique opportunity to innovate the basement areas. Media technology and the extension of the boulevard shopping experience below ground have been to the commercial benefit of the owners, and the added convenience of visitors”.
Buffonge continues, “The public transportation connection to iAPM and ICC is a real asset for the development. Not only promoting the idea of a greener, more sustainable future with heightened connectivity for the Shanghai community, it also presents a unique opportunity to innovate the basement areas. Media technology and the extension of the boulevard shopping experience below ground have been to the commercial benefit of the owners, and the added convenience of visitors”.
Shikumen ideals in a modern context
The traditional Shanghaiese architectural style is known as Shikumen; making up over 9000 of the city’s buildings at the height of its popularity, it is still widely seen today in the design of the two and three storey terrace houses around Shanghai. The ideal of Shikumen architecture is its strong visual presence along the streetscape with prominent, inviting doorways acting as the centrepiece of the building’s façade.
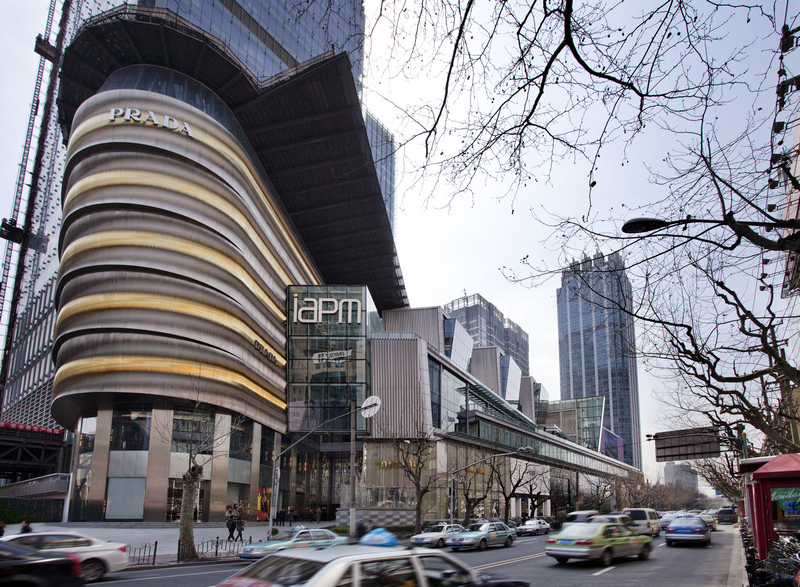 “The grassroots origins of Shanghai’s French Concession really drew us in, and Shikumens are an integral part of the city’s architectural identity. We saw the benefit of transferring the architectural style of the buildings to iAPM – we have a large retail centre along a busy commercial shopping thoroughfare and wanted to capture people’s attention as they walked by”, explains Divisional Director, Sarah Lee.
“The grassroots origins of Shanghai’s French Concession really drew us in, and Shikumens are an integral part of the city’s architectural identity. We saw the benefit of transferring the architectural style of the buildings to iAPM – we have a large retail centre along a busy commercial shopping thoroughfare and wanted to capture people’s attention as they walked by”, explains Divisional Director, Sarah Lee.
Benoy’s application of the vernacular architecture to the façade of iAPM has resulted in the creation of striking double-height retail spaces for flagship tenants along Huai Hai Road. The design has also opened up the public realm, adding vibrancy to the well-worn pedestrian sidewalks.
The connection to the district has continued up the exterior of the development to the terraced platforms that overhang the bustling commercial corridor. Huai Hai Road is known for its rich pedestrian experience and wide streets. Extending this idyll into the architecture, boulevard-style terraces have been carved into the side of the building with a row of dining ‘boxes’ crowning the podium. The concept has provided an attractive setting for dining tenants and a unique outdoor experience for the community.
“When conceptualising the outdoor spaces for iAPM, we wanted to create a rare oasis for the hive of visitors using the space. Following from our idea for generous outdoor space, we also designed ‘sunken’ and ‘winter’ landscaped gardens to create additional green, open spaces for the public – which can be extremely rare for shopping and commercial developments when land is so valuable”, says Lee.
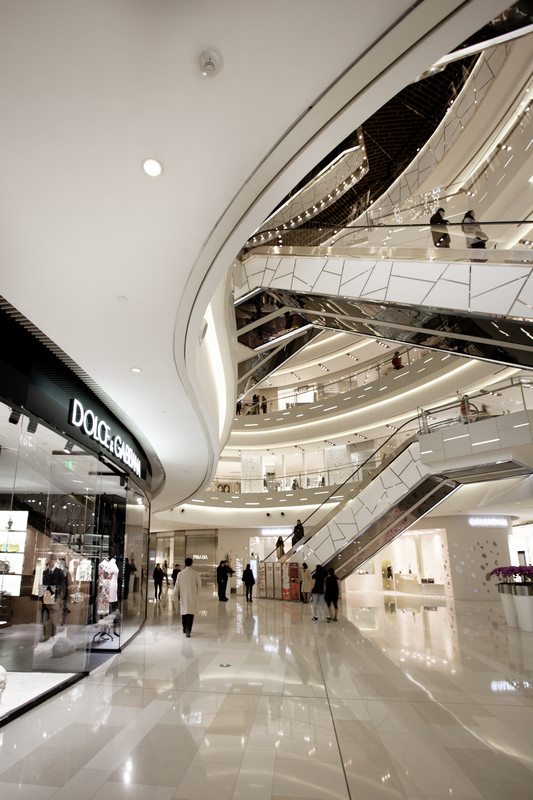 Retail attraction to world’s leading brands
Retail attraction to world’s leading brands
Benoy seems to have got the formula right with iAPM attracting a dizzying line-up of international, new-to-market and luxury brands to the district. In fact, over 60% of the tenants have come from overseas, with Hong Kong contributing a further 30% and local companies 10%.
Understanding the commercial value in dual-height retail presences along Shanghai’s most popular shopping street, previously unseen in the area, luxury retailers Valentino, Prada, Gucci and Miu Miu have made iAPM the home of their city flagships. Inside, leading brands such as Dolce and Gabbana, Alexander McQueen, Apple, Givenchy, and Versace create an impressive assemblage along with the first Gucci Cafe to debut in China.
Contemporary interiors to push the boundaries
What many will notice about iAPM as they enter from the streets is the external media wall overlooking the South Xiang Yang Road intersection. This introduction of contemporary design alongside the vernacular inspiration has continued as a design cue for the gleaming, luxurious interiors.
Benoy Director, Trevor Vivian, explains “Introducing a truly innovative feature for the interiors has been an avenue to bring the scheme together holistically. At the main entrance the multi-level LED wall acts as an eye-catching complement to the exterior. Also mirroring the façade, the retail and dining ‘boxes’ that pop out of the media wall introduce a creative display space for tenants”.
The interior design concept has focused on promoting a stylish, trendy and elegant environment to complement the high-end retail mix. The colour palette has remained soft and neutral which has allowed the focus to fall on the merchandising. Glass balustrading and strategic column placement have opened up sightlines across the interiors, allowing visitors to navigate brands efficiently and easily.
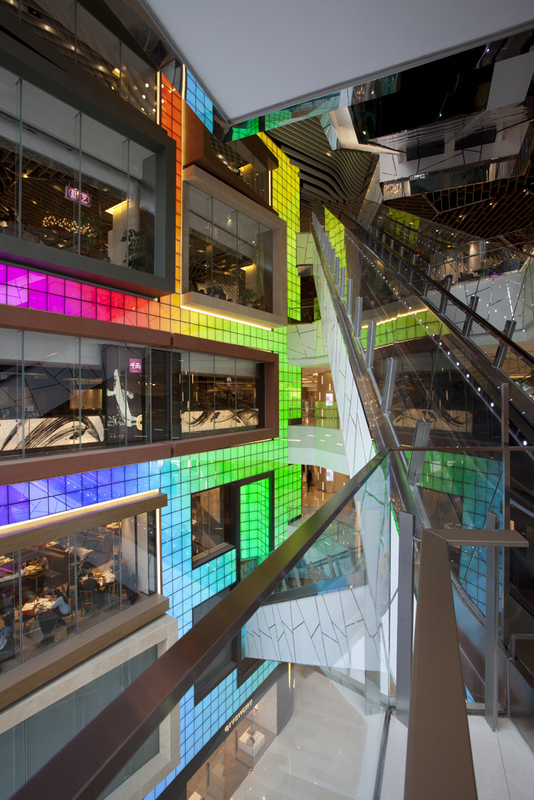 Planned around a striking six-level high retail spine, the interior atrium has been strategically located as a multi-purpose and flexible events space, already playing host to the changing calendar of events in the city. The New Year’s Eve celebration earlier in the year attracted over 300,000 visitors to the countdown festivities at the mall.
Planned around a striking six-level high retail spine, the interior atrium has been strategically located as a multi-purpose and flexible events space, already playing host to the changing calendar of events in the city. The New Year’s Eve celebration earlier in the year attracted over 300,000 visitors to the countdown festivities at the mall.
As shoppers ascend the retail levels they are met with a collective dining scene which occupies the upper floors. Attracting visitors up through the mall, the relaxed ambience of the dining floors provides a restful sanctuary and inviting social space which connects onto the vast outdoor terraces.
“To complete the rich identity for iAPM, Benoy took a layered approach to the architectural, interior and signage scopes by further incorporating sculptural art and environmental graphics throughout the development. A mix of artists from the region have also been featured, including Hong Kong’s Danny Lee, to enhance the public spaces and balance the commercial needs alongside the needs of the community”, says Vivian.
Sustainable design attributes
The wider Shanghai ICC development has been awarded the US Green Building Council’s Leadership in Energy and Environment Design (LEED) Gold award for sustainable design. iAPM promotes a number of eco-friendly highlights for the podium design including Low-E glazing systems, integrated landscaping, roof garden for heat island effect reduction, tailor-made air distribution systems, and sophisticated Building Management System to increase energy-saving effectiveness.
Not expecting much less from an award-winning scheme, iAPM has added a new edge to the retail scene in Shanghai. It is not only the first late-night shopping destination for the city, but also the first to embody the changing urban fabric of Shanghai in its design – respecting and incorporating the ideals of the past and delivering a design to match the landscape of the current community.












