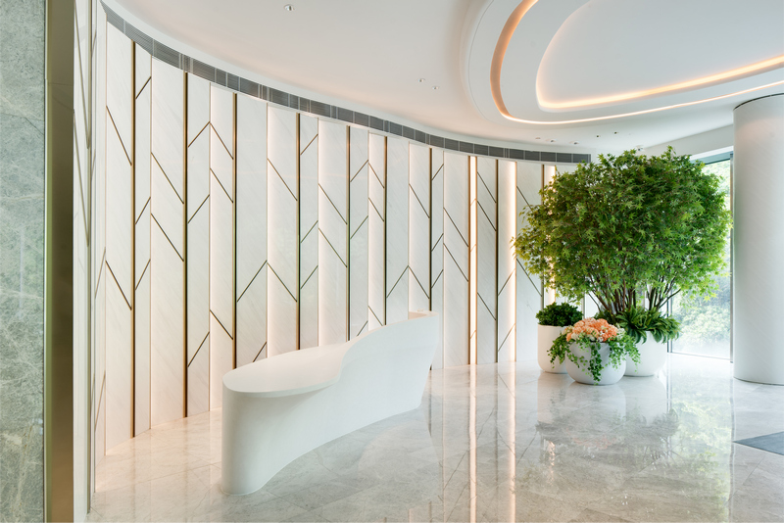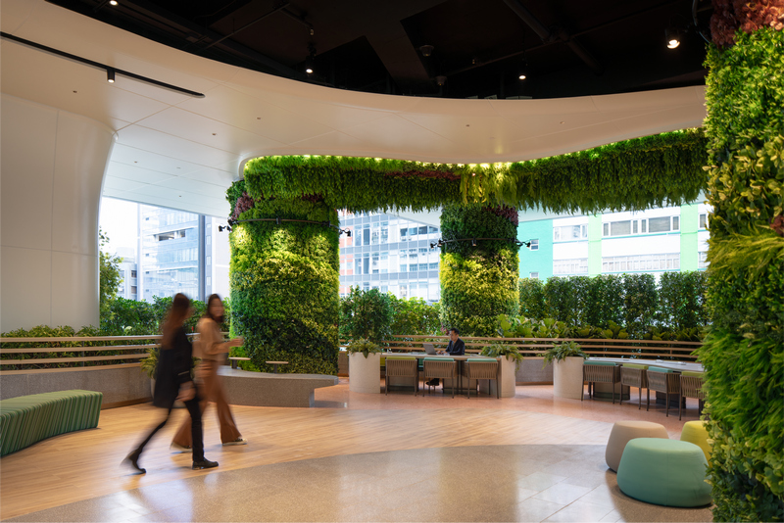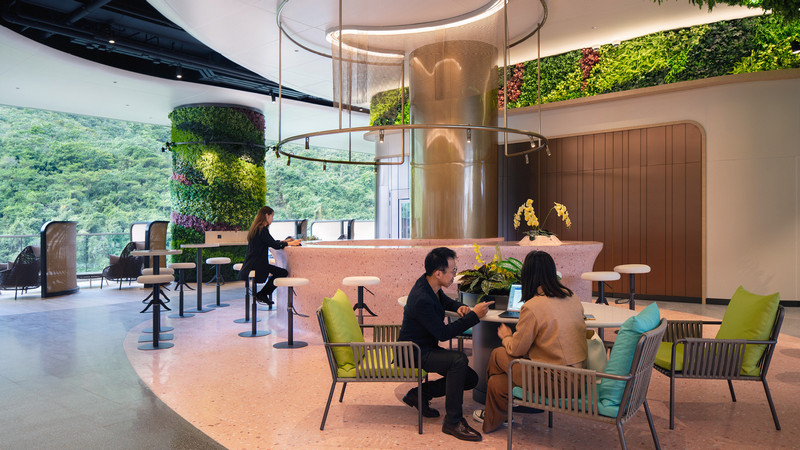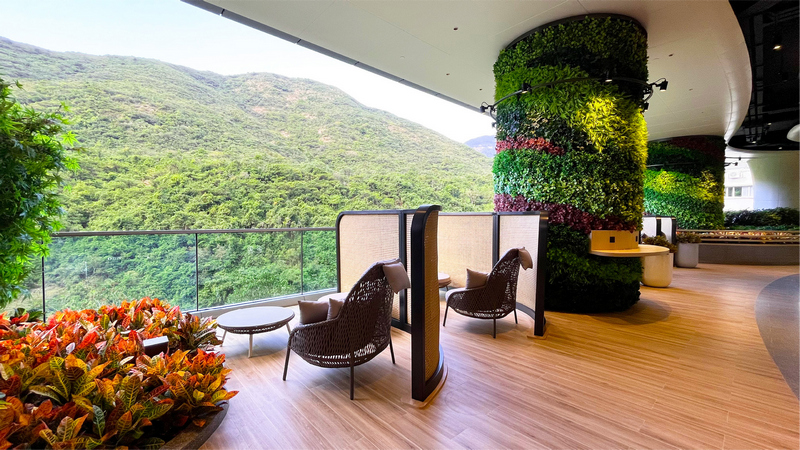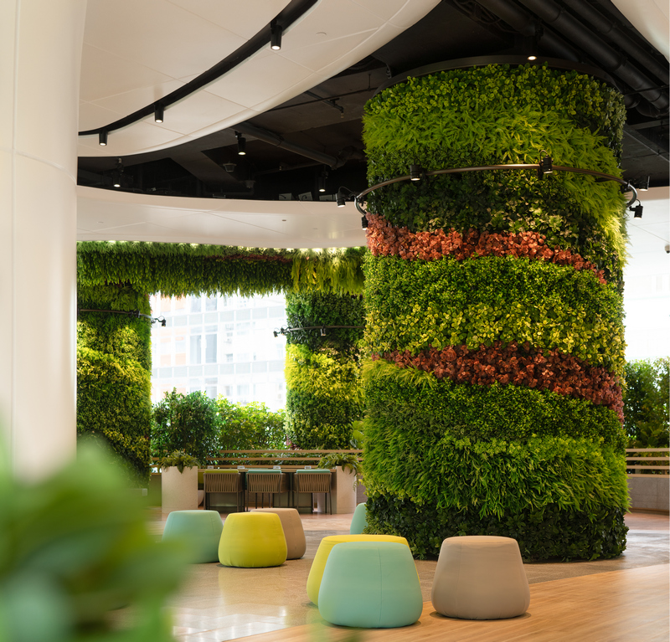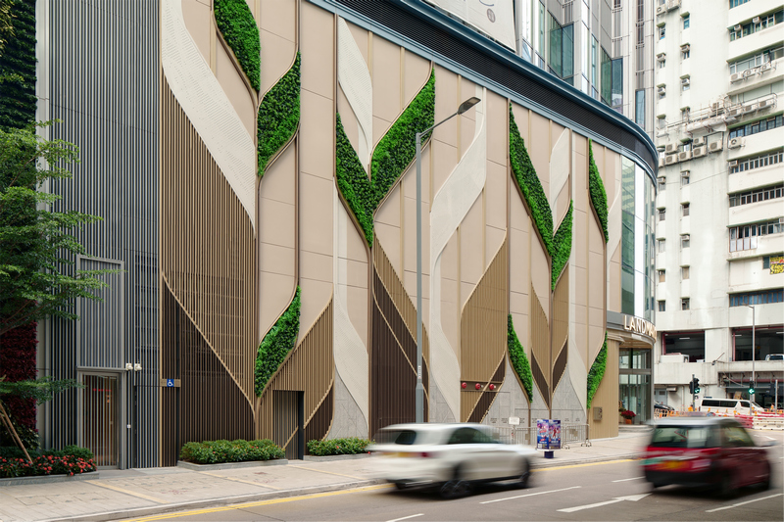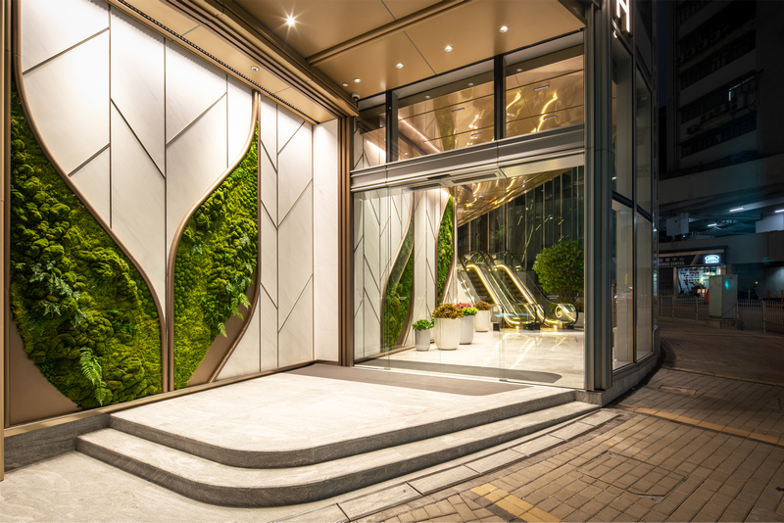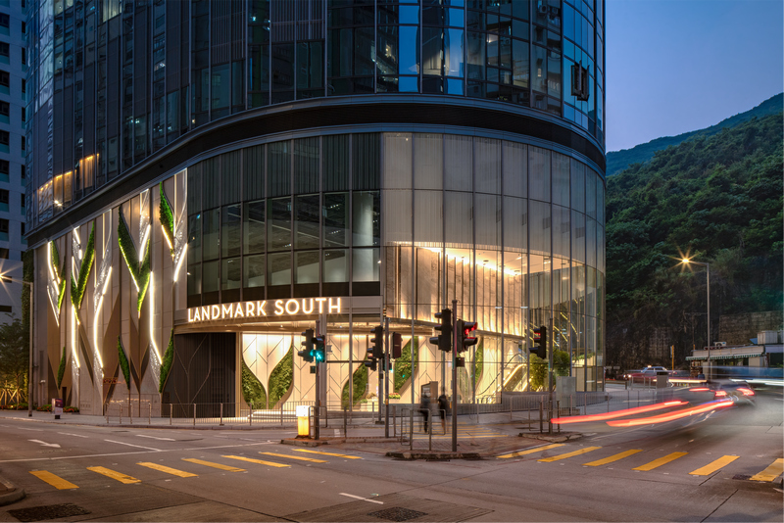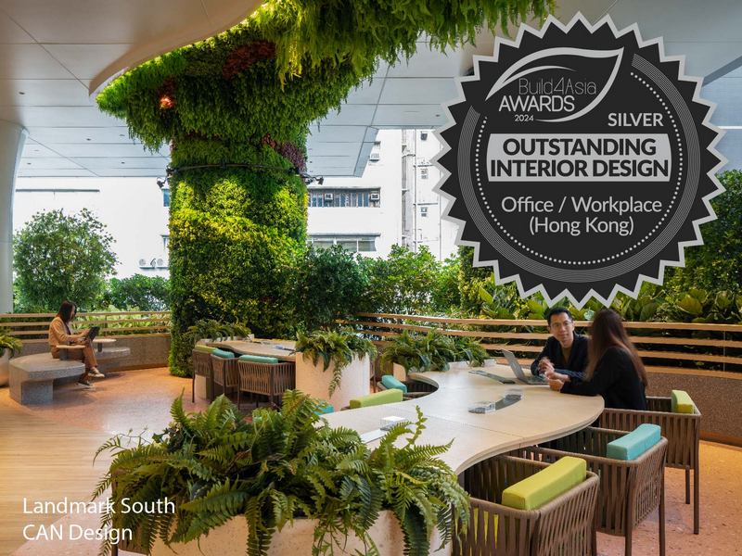
Build4Asia Awards 2024 – Winner
Landmark South, a pioneering Grade-A commercial property in Wong Chuk Hang, redefines the workplace ethos with its state-of-the-art design. CAN was responsible for the interior design for the Sky Garden, as well as the façade and lobby design that features sustainably designed office spaces. The 9,200-sqft Sky Garden on the 8th floor is an urban green oasis for tenants and their guests. The design embraces work-life balance and sustainable development, with the design enhancing flexibility and fostering wellness programs. The integration of mountain and urban views creates a tranquil, socially connected environment for the users. Landmark South not only enhances local community life but also sets new benchmarks in harmonizing work and communal spaces.
Landmark South, by Sino Group and Empire Group, stands as a testament to the transformative vision for Wong Chuk Hang under the Government’s Invigorating Island South initiative. Situated just a three-minute walk from Wong Chuk Hang MTR Station, this joint venture symbolizes a paradigm shift in workplace design and ethos.
The brief calls for a purposeful design that not only enhances corporate productivity and employee well-being but also integrates the concept of wellness at its core. Landmark South is not just an office building; it’s a beacon of the new work-life balance, promoting collaborative working styles and integrating green spaces to foster communication and community.
Landmark South sets the new quality of life at work, encouraging a more collaborative ways of working. The design integrates landscape into the building and offers public spaces to encourage communication and gathering. The completion of Landmark South not only heralds the arrival of a fully integrated working environment that fosters healthy living and sustainable development, but also sets the standard for future-proofed work environments, creating a landmark for the vibrant new community and as a new cultural, creative and art hub for Hong Kong and the region.
Design Innovation
Landmark South’s design is a harmonious blend of aesthetics, functionality, and sustainability, encapsulating the essence of modern urban workplaces. The 9,200-sqft Sky Garden on the 8th floor is an urban green oasis for tenants and their guests. The design concept focused on wellbeing and sustainability that embrace work-life balance and sustainable development. The multi-function landscaped deck can be used as a public event and performance space that encourages collaboration and creative exchanges, inspiring imagination and promoting productivity. The spacious outdoor seating provides tenants with a shared space to relax and rejuvenate, while the smart urban farm offers a therapeutic activity that connects tenants to nature through the gardening process. To evoke a moment of peace, the area offers full suite of wellness programming, such as: yoga and meditation practice, urban farming workshops etc, providing an optimal balance of corporate productivity and personal well-being. This innovative approach to space planning extends beyond the garden, impacting every aspect of the design.
The Sky Garden elevates the overall identity of Landmark South and reflects the core values and personalities of the created places within the development. The design prioritizes wellness in the workplace, establishing a more cheerful, fulfilling, and productive working environment for workplace occupants, creating a unified sense of place for people of diverse cultural backgrounds. With the mountain and urban views, the open layout enhances flexibility for diversified wellness programs that offer natural tranquillity and social connections for the users. Façade and lobby design extends the design language of the Sky Garden that seamlessly blends into nature. The contemporary lobby celebrates the nature with vibrant green motifs. The distinct and continuous façade and entry lobby design create both a dramatic experience and a branded environment.
Landmark South’s key design innovations lie in its integration of nature into the urban fabric, its commitment to sustainability, and its focus on enhancing the well-being of its occupants, all while maintaining a flexible and functional approach to space planning.
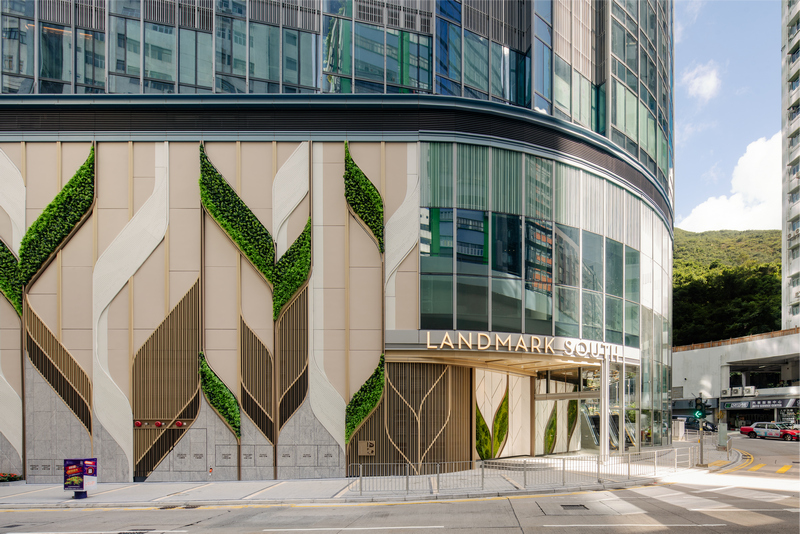
Prioritising Sustainability
Landmark South’s design prominently features green elements and sustainability, focusing on integrating nature into the urban fabric. The centerpiece is a 9,200 square-foot Sky Garden on the
eighth floor, complemented by 4,100 square feet of indoor greenery. This emphasis on green spaces aligns with the project’s commitment to health, wellness, and sustainable development.
Prioritizing the well-being of its tenants, the design includes an air monitoring and purification system in common areas, ensuring optimal air quality. The use of a Low-E double-glazed curtain system enhances energy efficiency, while touchless automatic door systems, UV sterilizers for escalators, ionizers for lifts, and antibacterial sanitary fitments in washrooms contribute to hygiene and safety.
The project also complies with the highest green building accreditation standards, and has obtained WELL Core v2 Pilot D&O Precertification (with a targeted Platinum rating). The project is further aiming for Gold Certification under the Hong Kong Green Building Council’s BEAM Plus certification system.













